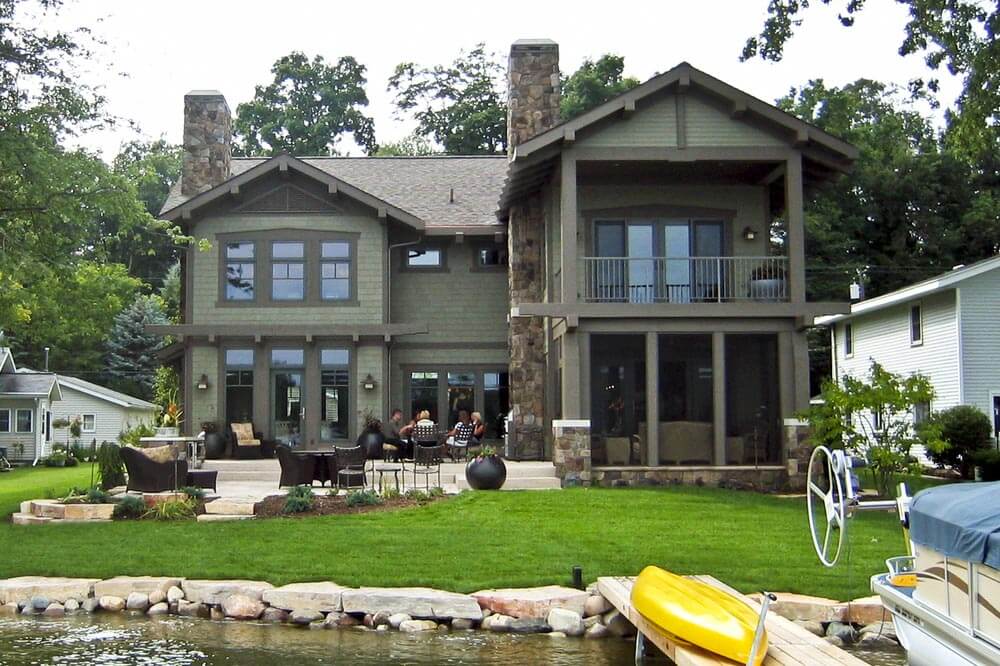
Amblewood
Arts and Crafts style meets the modern world in this well-planned home designed for a small, narrow lot. Low pitched roofs, interesting overhangs and natural tones on the exterior blend with the environment and can be carried into the interior, which includes a convenient open floor plan. A large kitchen serves as the central gathering area, with family room, living and dining room, porches and raised patio nearby. The upstairs features a large master suite, a guest bedroom and a bunk room that sleeps six.
Contact
Whether you’re a prospective client, a business owner, or a purveyor of fine building materials, we’re here to help. Complete the form below to begin the conversation.
