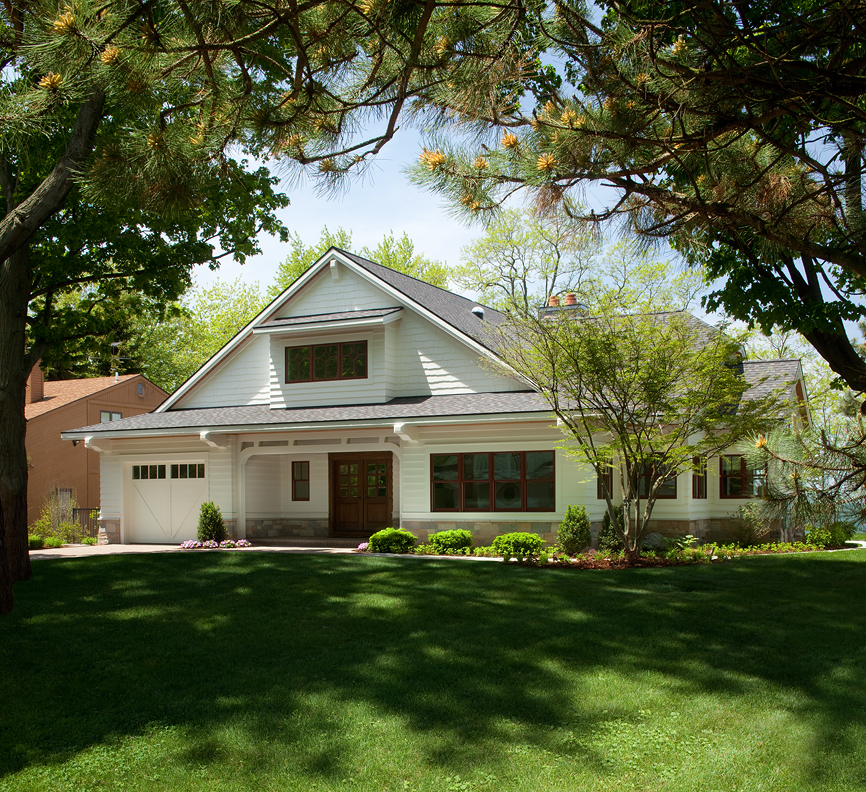
Duneside
Classic 19th-century Shingle-style cottages provided the inspiration for this surprisingly spacious design. Outside, wood siding, transom windows and a hipped roof add cottage charm. Inside, more than 2,500 square feet on the main floor, including an unusually shaped living room and a large, open-plan kitchen that looks out over an outdoor deck, provide plenty of room to relax. Nearby, a large master bedroom, office and study provide privacy when desired. The second floor includes two bedrooms, one an unusual octagonal shape, and a large craft room. Billiards, an exercise space and a large family room complete the lower level.
Contact
Whether you’re a prospective client, a business owner, or a purveyor of fine building materials, we’re here to help. Complete the form below to begin the conversation.
