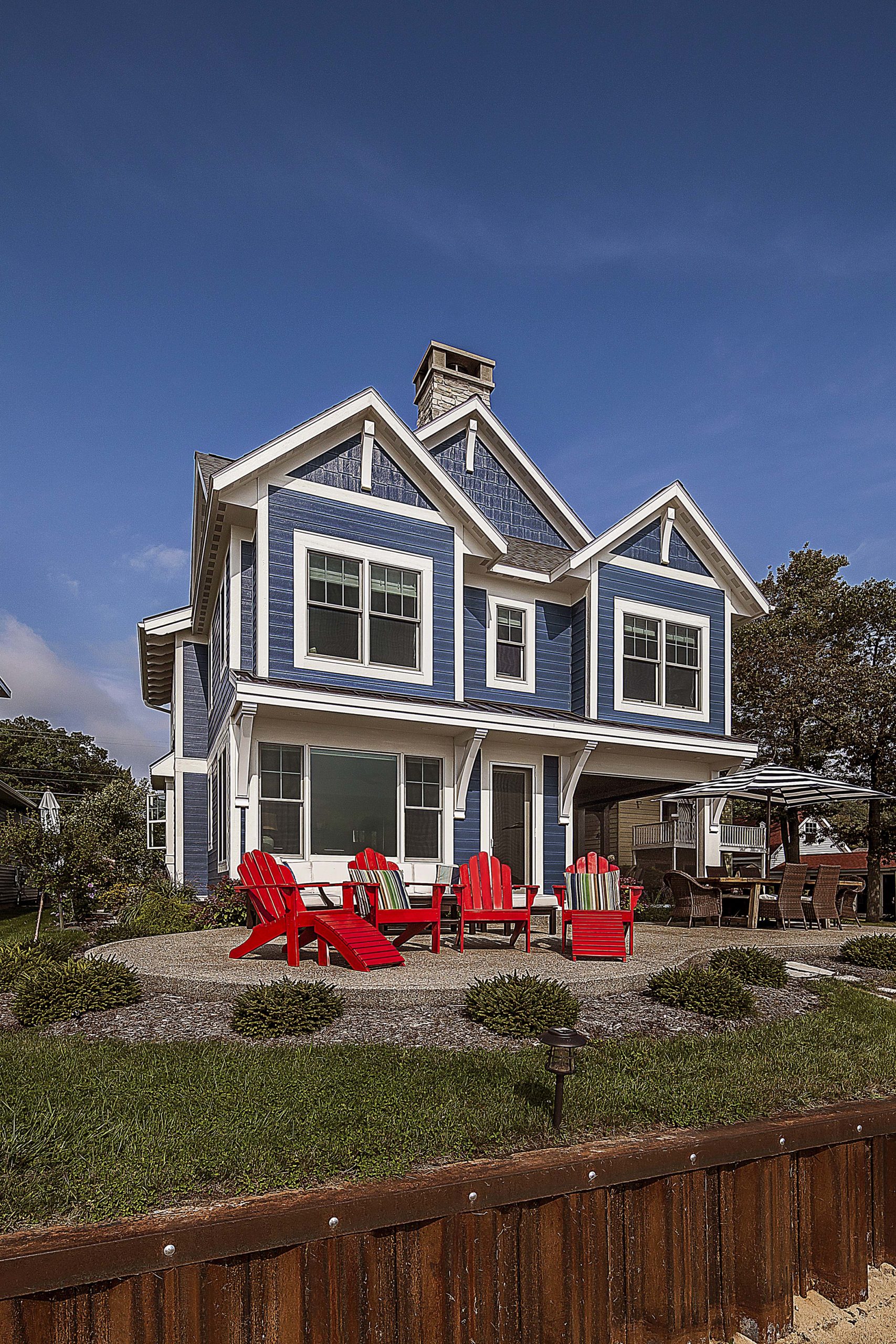
Fernlea
Designed for a small scaled lakefront property this cozy cottage carefully fits its 2,500 square feet inside a two story 48’x38’ footprint. Access to the outside through visual or physical means was an important design consideration for this project. The exterior features a side pergola with adjacent outdoor shower, complete with saloon doors, and expansive patio space for this small home. The main level manages to pack in seven distinct spaces including a roomy entrance foyer and a living room with pass through fireplace that opens up to a patio with retractable screens. The real showstopper of this project is the kitchen and dinning combination space. A centralized kitchen island, with seating for six, serves as a visual terminus from all interior and exterior spaces. Upstairs, the four separate sleeping chambers each have large windows to let in plenty of light. The master bedroom has an efficiently planned bathroom that still manages to have a separate shower and two vanities. An upper level bunk room, for extra guest space, is cantilevered over the side pergola to provide extra rain protection.
Contact
Whether you’re a prospective client, a business owner, or a purveyor of fine building materials, we’re here to help. Complete the form below to begin the conversation.
