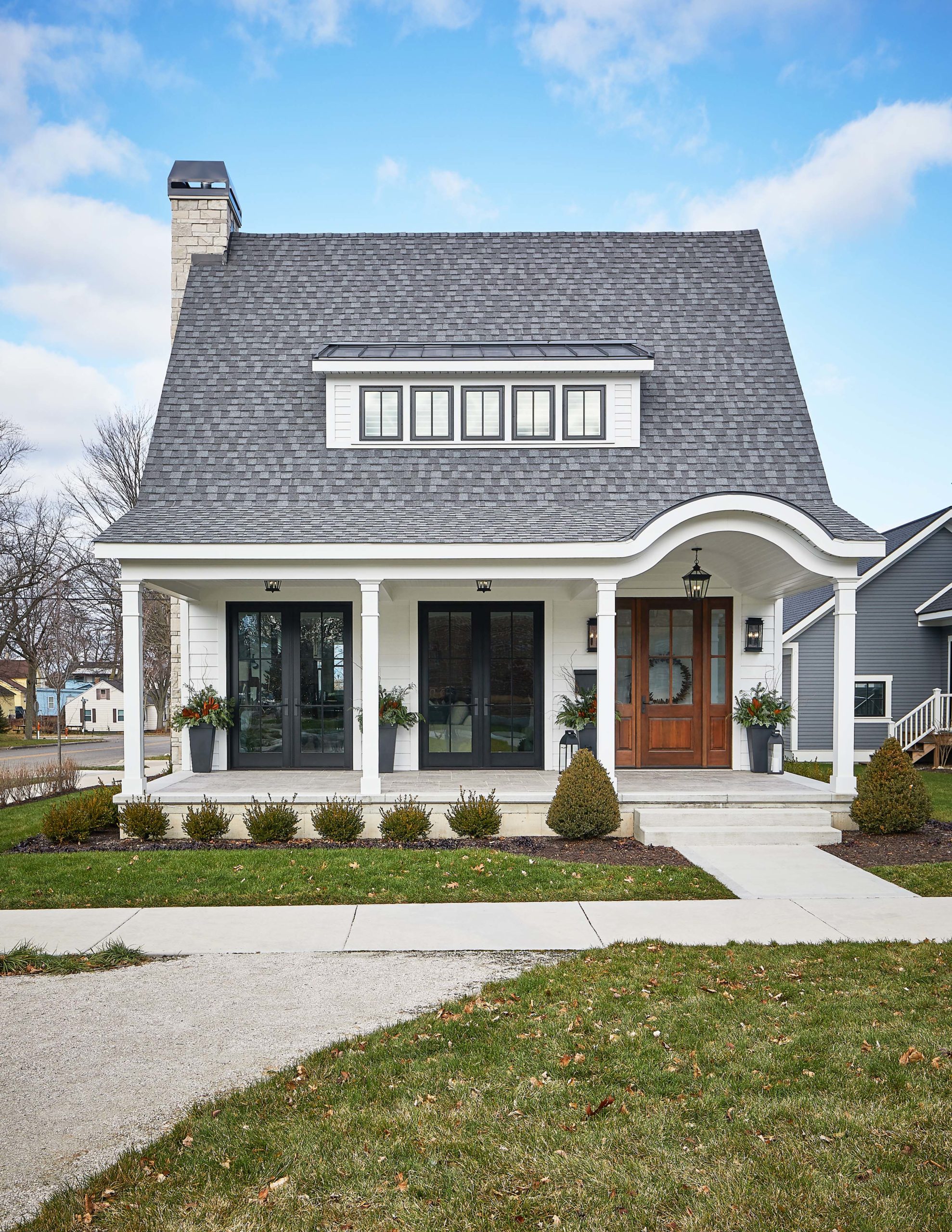
The Greenlea
The Greenlea was designed to integrate into the existing vernacular of a historic neighborhood. Situated on a corner lot, the front porch faces a lush green park, while the rear of the property is hemmed by a shared ally. All of these design restrictions made for a unique opportunity to design a home that meets the demands of today’s modern lifestyle while still fitting into the footprint of homes built one hundred plus years ago.
Certain stylistic demands were needed to be met in order to be approved for inclusion in the historic neighborhood. The existing neighborhood is abundant in Queen Anne and Craftsman style homes, so meshing these two style was the goal for the design. The front porch area features a classic bungalow / craftsman look, yet when you look at the side of the home, there are two prominent gables that harken back to the neighborhoods other dominant style, Queen Anne.
Another feature used to blend the home with the surrounding neighborhood is the garage. The garage was treated as a separate entity, with a simpler Board & Batten fenestration, which lends itself to appearing as if it was added onto the home at a later date – something fairly commonplace in a one hundred plus year old neighborhood.
The Main level delineates its open concept kitchen, dining, and living rooms via decorative beams in the ceiling. Anchoring the living room is a traditional fireplace, giving this home a cozy feel.
Tucked upstairs are three separate bedrooms, including a generous master suite with a bed tucked into a shed dormer above the front porch. To the rear are a pair of bedrooms that share a bathroom.
A second entertaining room is found at the bottom of the homes centrally located stairwell. Off of this informal living room are the homes guest bedroom, bathroom, and mechanical spaces.
Contact
Whether you’re a prospective client, a business owner, or a purveyor of fine building materials, we’re here to help. Complete the form below to begin the conversation.
