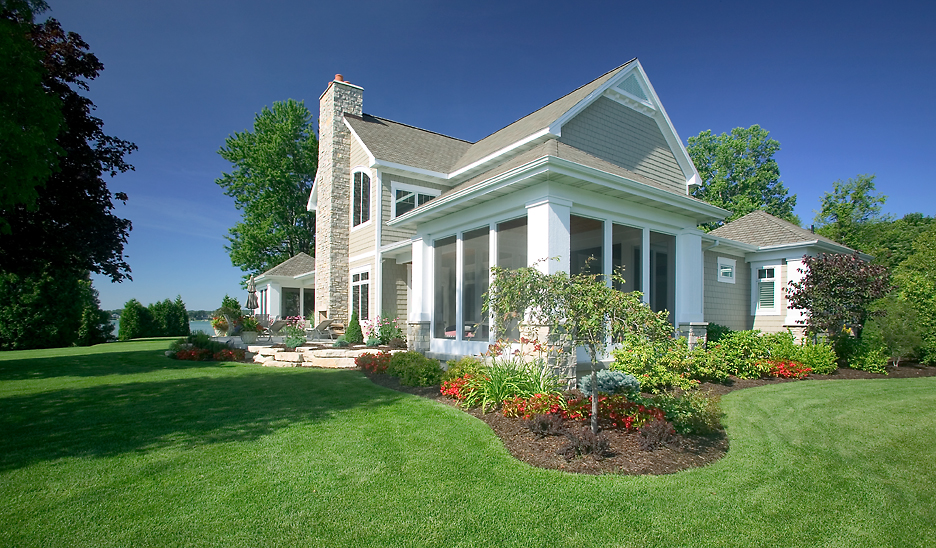
Lake Pointe
Cedar shake siding, shutters and a number of back patios complement this home’s classically symmetrical design. A large foyer leads into a spacious central living room that divides the plan into public and private spaces, including a larger master suite and walk-in closet to the left and a dining area and kitchen with a charming built-in booth to the right. The upper level includes two large bedrooms, a bunk room, a study/loft area and comfortable guest quarters.
Contact
Whether you’re a prospective client, a business owner, or a purveyor of fine building materials, we’re here to help. Complete the form below to begin the conversation.
