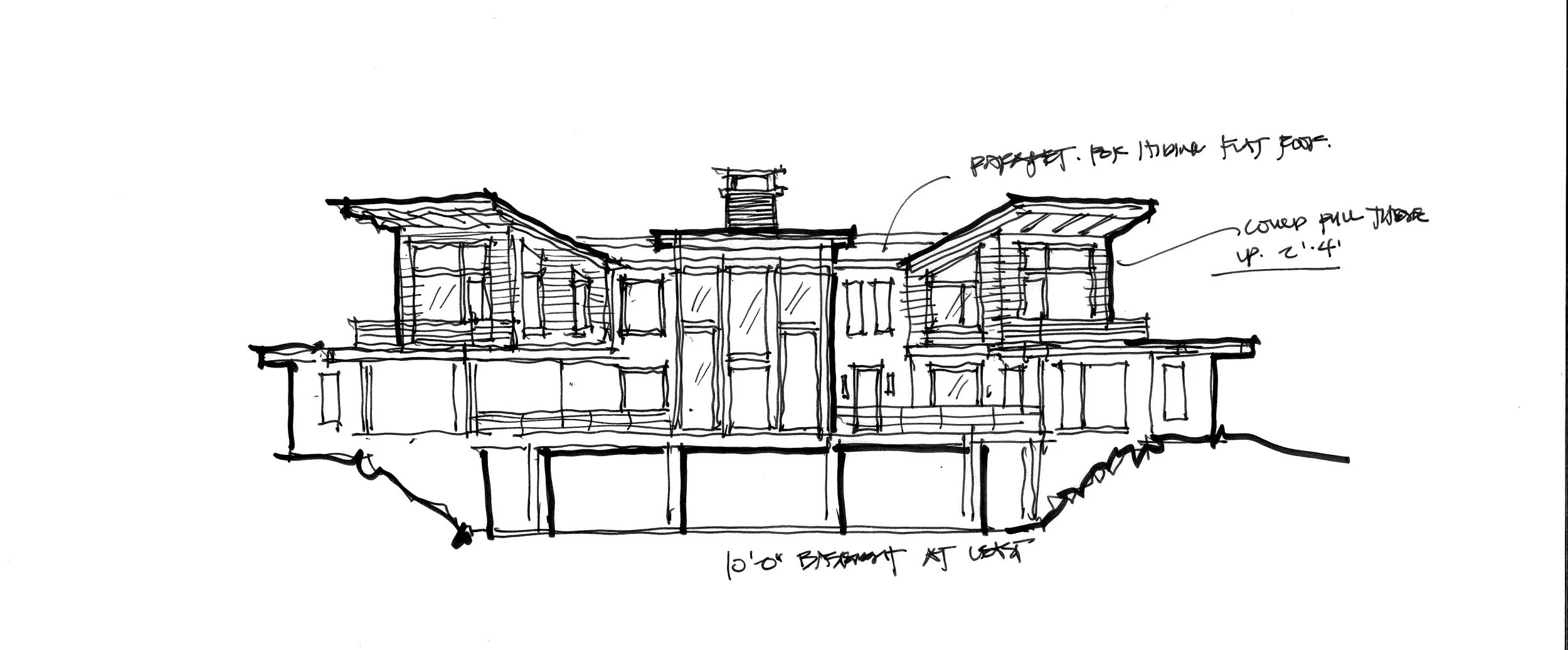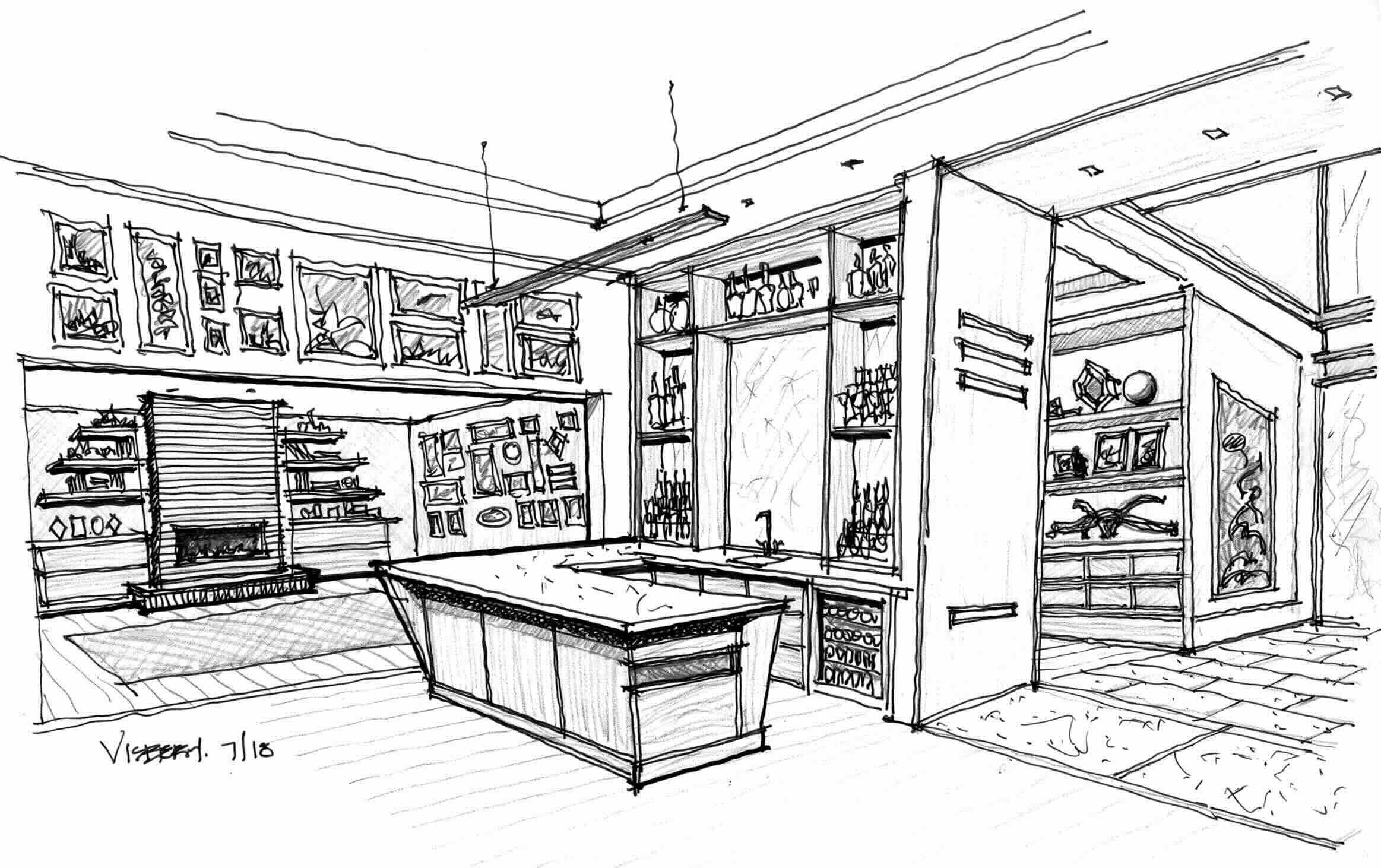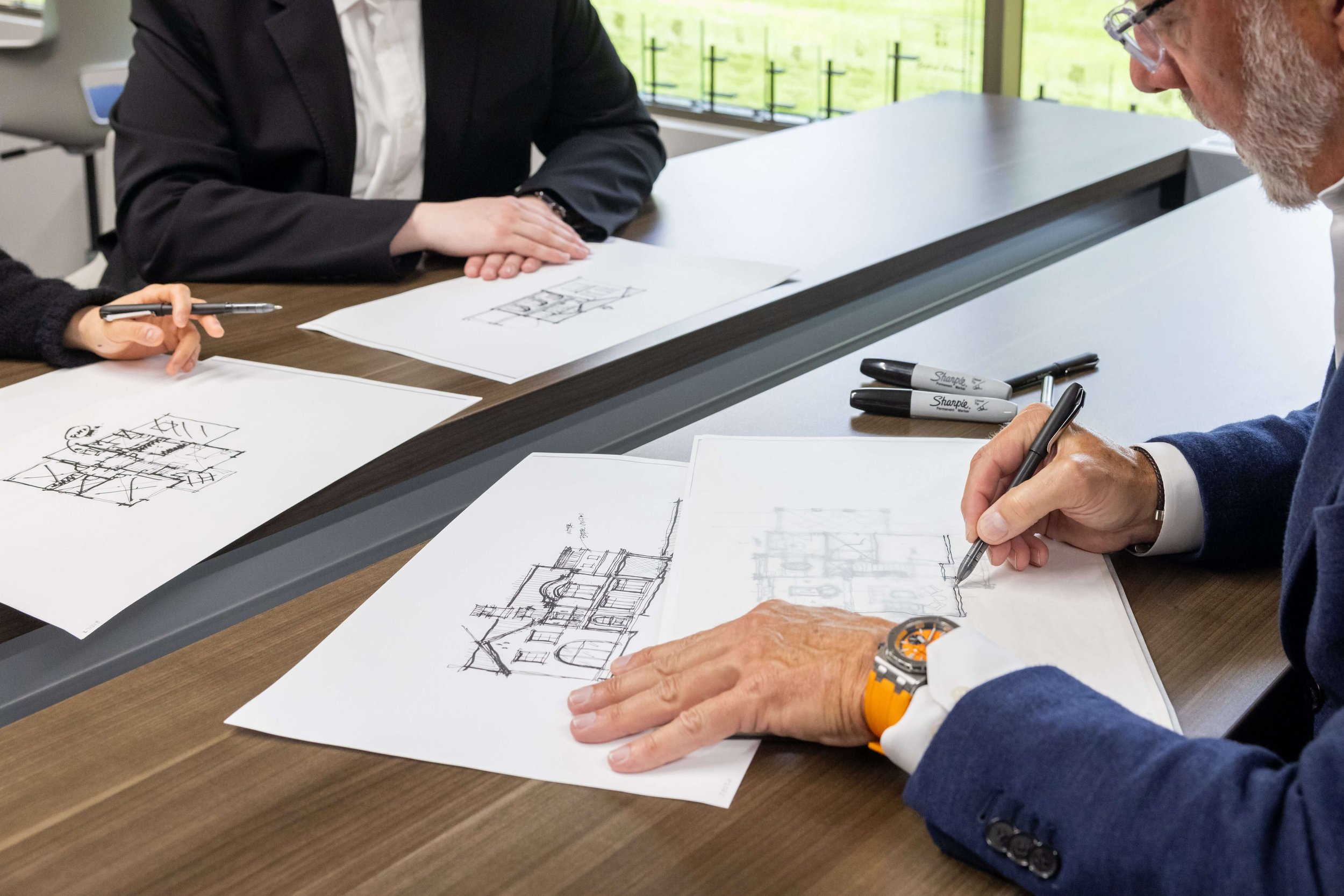A Guide to Architectural & Interior Design Sketching
The Power of the Pen
In the age of digital design tools, the humble pen still holds a special place in the hearts of architects and interior designers. Hand-drawn sketches are a powerful tool for visualizing ideas, communicating concepts, and exploring design possibilities in real time. Whether you're a client looking to visualize your dream home or a designer seeking to communicate your ideas, understanding architectural and interior design sketching is invaluable.
The Sketching Process
1. CLIENT CONSULTATION
Architects and interior designers typically start by meeting with the client to discuss their needs, preferences, and budget. They’ll ask questions about the project's purpose, desired style, aesthetic, and specific features or amenities.
2. SITE/SPACE ANALYSIS
The architect will analyze the site's characteristics, including location, topography, and surrounding buildings. This information helps determine the building's orientation and potential constraints. Similarly, an interior designer will ask about the dimensions, layout, lighting, and functionality of the space they’re working on.
3. SKETCHING
The architect or designer will begin drawing various concepts to explore different layouts, materials, and design elements. Hand-drawn sketches offer a unique flexibility that allows for quick adjustments and experimentation.
4. REVISIONS
Based on the client's feedback and the architect or designer’s analysis, the sketches will be revised and refined until they accurately reflect the client’s desires.
How Sketches Vary by Project
The type of sketch required will vary depending on the nature of the project. For example:
REMODELS
Existing Structure: Sketches must consider the existing layout, structural elements, and any limitations they impose.
Modifications: The focus is on visualizing changes to the existing space, such as adding rooms, removing walls, or updating finishes.
NEW BUILDS
Design Freedom: Architects and designers have the flexibility to create an entirely new space.
Site Considerations: The sketches must consider the site's characteristics, such as orientation, topography, and zoning regulations.
What Happens After Sketches Are Finalized
Once the sketches are finalized and approved, the next steps will depend on the specific project. For architectural projects, the architect will typically prepare detailed construction drawings, specifications, and permit applications. For interior design projects, the designer will create a detailed design plan, including furniture layouts, material selections, and lighting plans.
Hand-drawn sketches are a valuable tool for visualizing and communicating design ideas. By understanding the process and the benefits of hand-drawn sketches, clients and professionals can collaborate effectively to create beautiful, functional, custom spaces.





