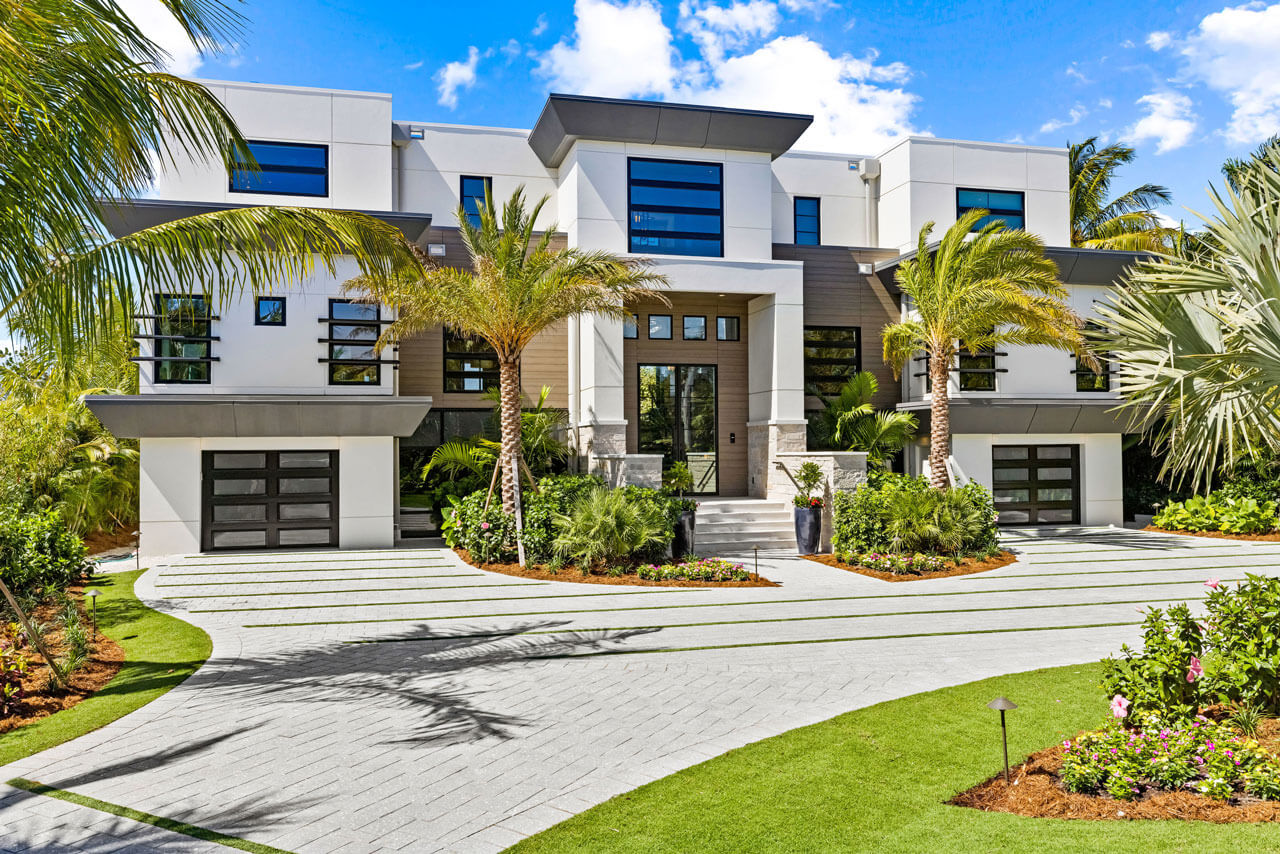
Bellasera
Designed for the beautiful shores of Florida’s Gulf coast and constructed out of concrete, the Bellsera was carefully crafted to withstand hurricane-level winds without compromising the design.
Symmetry takes president in the elevations and plan. Outside, a series of bronze-colored canopies and window frames offset a predominately white stucco-finished exterior.
Centrally placed, the front foyer is an organizing element granting access to each level and divides the plan into perfect halves.
From the foyer and up a half flight of stairs is the open concept main level that grants access to the rear patio through a 24’ wide, sliding glass door wall that disappears once fully retracted.
The central organizing element of the rear patio is the sprawling infinity pool and hot tub, which are flanked by the home’s two rear-facing wings. On either side of the pool are numerous gathering spaces, including a wraparound bench with a firepit, multi-level porches, a full outdoor kitchen, lounging space, a private master bedroom patio, and beach access.
The lower level is reserved for 3 separate garages, one of which houses boats and other water sports equipment. Overall, the home sleeps fifteen-plus people with four complete bedroom suites on the upper level, two of which have their own private deck.
Contact
Whether you’re a prospective client, a business owner, or a purveyor of fine building materials, we’re here to help. Complete the form below to begin the conversation.
