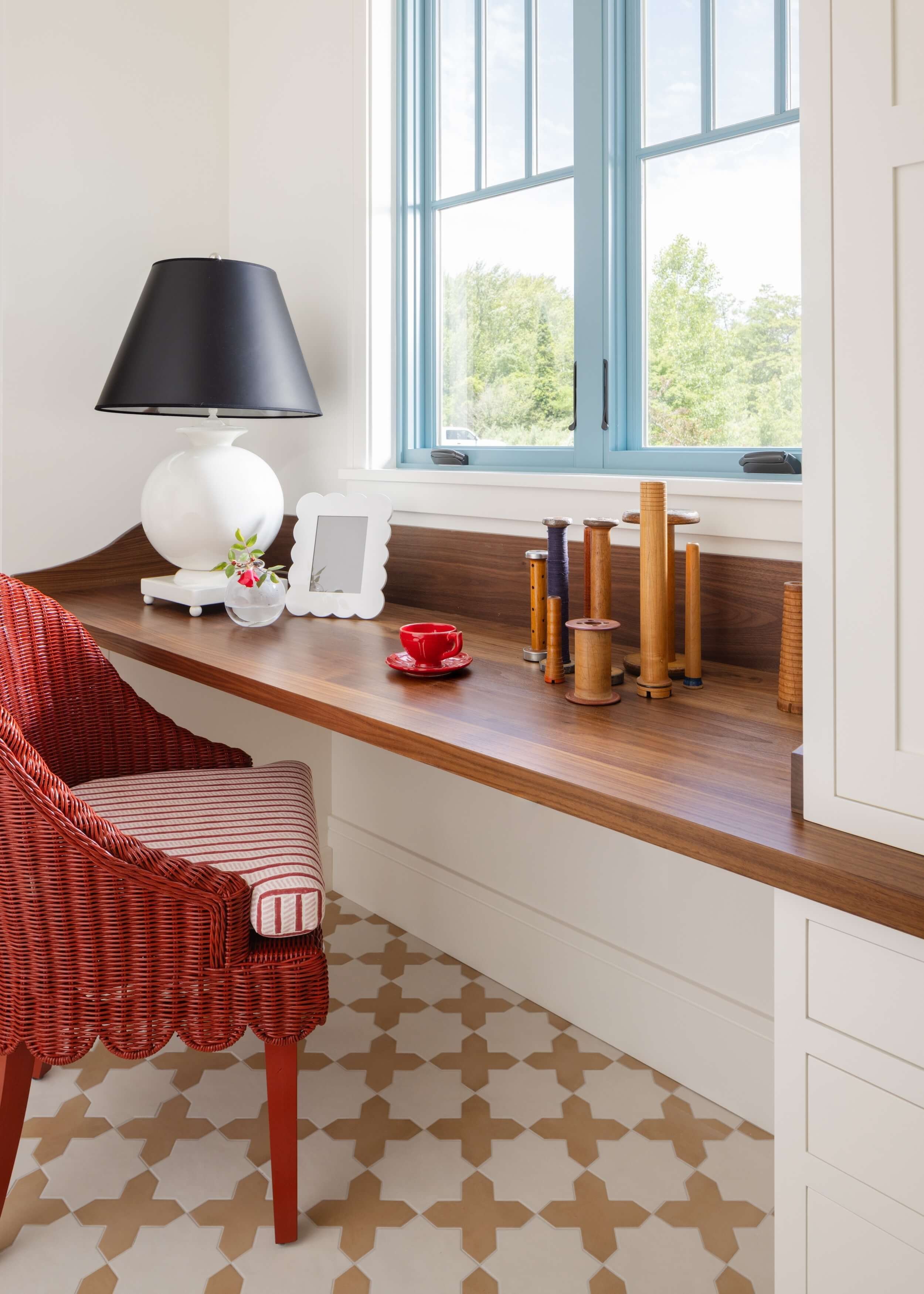Aging-in-Place Home Design: Future-Proof Your Forever Home
Aging-in-place refers to the ability of individuals to live comfortably and independently in their own homes as they age.
Aging-in-place architecture incorporates various modifications to make a home more accessible and safe for older individuals. This concept is gaining popularity as people seek to maintain their quality of life and avoid the stress and disruption associated with moving to a retirement community or assisted living facility. From aging-in-place bathroom design to kitchen and bedroom modifications, read on to discover how homes can be optimized for all ages.
What Does Aging-in-Place Home Design Look Like?
Aging-in-place design focuses on safe, accessible, and functional features, especially for those with mobility limitations or cognitive impairments. Here are some common elements:
BATHROOMS: Installing grab bars, non-slip flooring, walk-in showers, and raised toilets can increase safety.
KITCHENS: Lowering countertops, installing accessible storage, and providing task lighting can maximize usability.
BEDROOMS: Incorporating wider doorways, accessible closets, bedside tables with drawers, and comfortable seating can ensure continued functionality.
OUTDOOR SPACES: Creating sloped pathways and ramps can enhance accessibility.
SMART HOME TECHNOLOGY: Integrating smart home devices can improve safety, convenience, and independence.
The Value of Aging-in-Place Home Design
Homes designed for aging in place offer numerous benefits to society and the individuals who inhabit them.
IMPROVED QUALITY OF LIFE: Staying in a familiar environment can help individuals maintain a sense of independence, reduce stress, and enhance their overall well-being.
FINANCIAL ADVANTAGES: Aging-in-place house plans can often be more cost-effective than moving someone to a senior living facility, especially when considering long-term care costs that affect older adults and their families.
SOCIAL CONNECTION: Living in a familiar neighborhood allows individuals to maintain existing relationships and avoids disruption of communities.
PEACE OF MIND: Knowing that your home is designed to support your needs as you age can provide security and peace of mind.
How to Build or Remodel a Home for Aging-in-Place
Whether you're considering building a new house or want to consider existing home modifications for aging in place, here are some critical steps:
ASSESS YOUR NEEDS: Consider your current and future needs, including any specific disabilities or mobility limitations.
CONSULT WITH PROFESSIONALS: Work with architects, designers, and contractors specializing in aging-in-place design.
CREATE A BUDGET: Determine your price range for the project and prioritize modifications based on your needs and financial constraints.
PLAN FOR THE FUTURE: Consider modifications that can be easily added or adjusted as your needs change.
The Value of a Specialized Architect
Working with an experienced architect makes all the difference when it comes to designing and building a custom home. If you want to include aging-in-place design elements in your home, hiring an architect well-versed in accessibility standards, universal design principles, and the specific needs of aging individuals is crucial. They’ll not only be able to accommodate your current needs but also provide a foundation for a comfortable and independent future in ways you haven’t even thought of. Hiring a specialized architect ensures a tailored solution that suits your needs and preferences.
Investing in aging-in-place remodeling or home design can create a living environment that supports your independence, comfort, and overall well-being for years to come. Visbeen Architects works to design homes that cater to the specific needs of clients not only in the present but also in the future.





