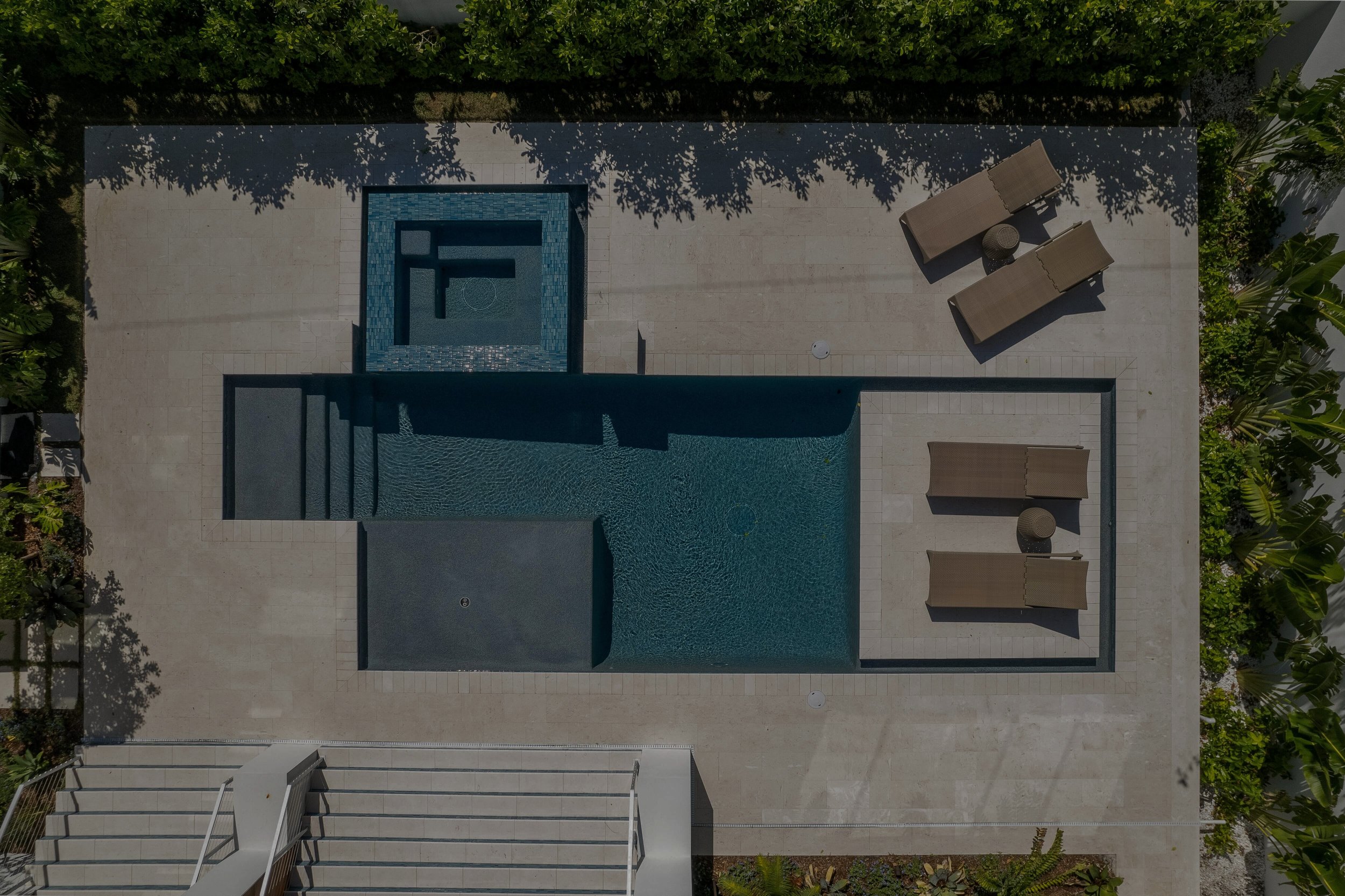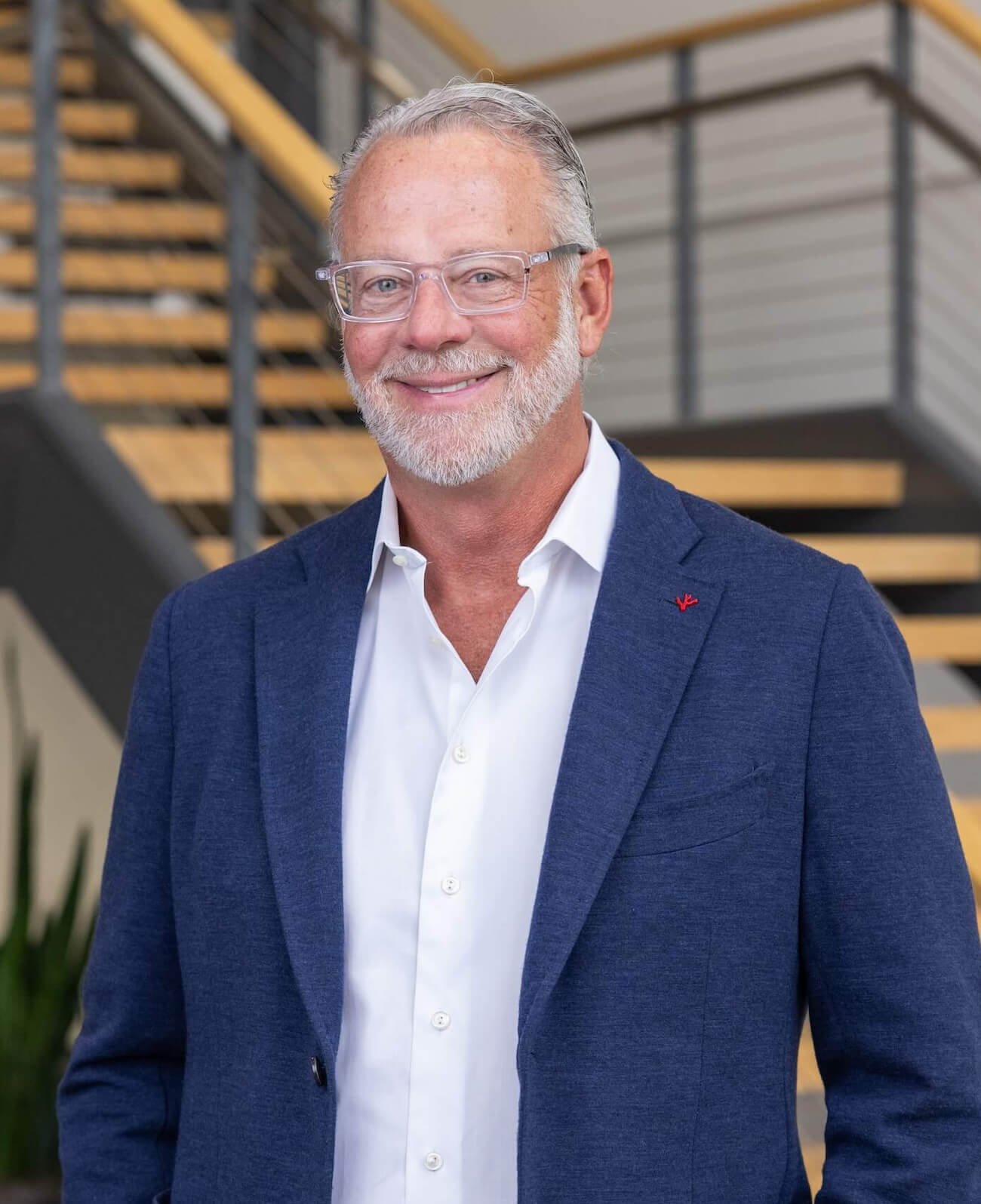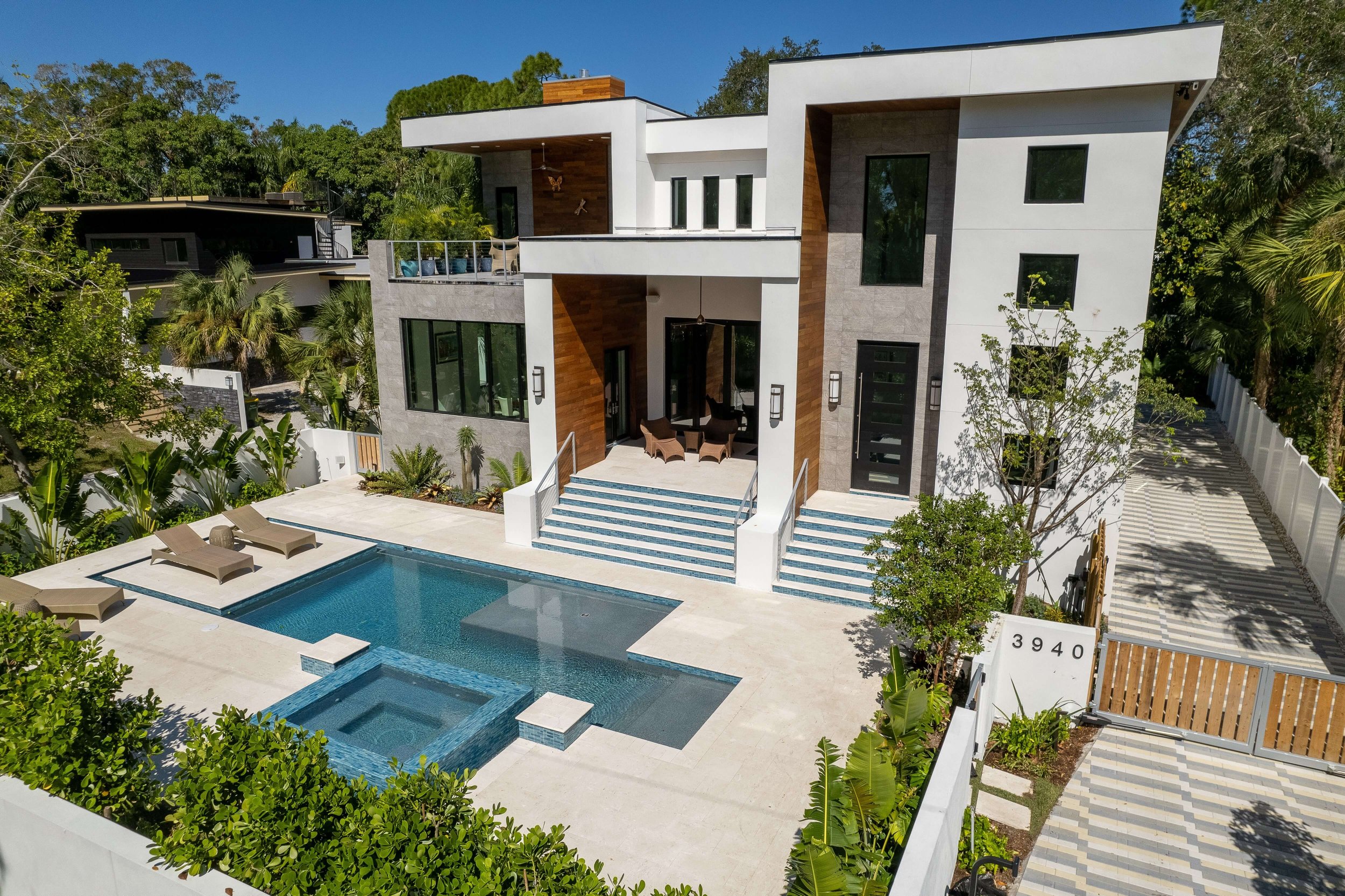Hurricane-Ready Home Design in Florida: The Savier Residence Case Study
Florida-Based Residential Hurricane-Ready Architecture
I. Executive Summary
At Visbeen Architects, we strive to design exceptional homes, seamlessly integrating sophisticated aesthetics with uncompromising performance. The Savier residence in Sarasota, Florida, exemplifies this commitment. Situated on a challenging lot within the A-zone flood plain, this project presented unique hurdles: a narrow lot, stringent building codes, and the ever-present threat of hurricanes. Through innovative design solutions, including strategic elevation, advanced flood mitigation systems, and the meticulous selection of hurricane-resistant materials, we created a stunning coastal home that not only meets but exceeds the highest standards of safety and functionality.
II. Project Overview
Location
Sarasota, Florida
Scope
Residential property within an A-zone floodplain
Client Goals
Our clients envisioned a luxurious coastal retreat with ample outdoor living space, a pool, and uncompromising hurricane resilience.
“At Visbeen Architects, we believe in finding creative ways to make hurricane-ready homes functional and beautiful. It's about layering design solutions and finding elegant ways to address challenges, like elevating the pool deck so the house doesn't feel 20 steps up from the driveway (even when it is).”
— Wayne Visbeen, Founder & Principal Architect
III. Hurricane-Ready Design Approach
Step One: Site Analysis
Outlining detailed specs of our chosen door and window types enables proper execution, ensuring the home will withstand inclement weather.
We began with a comprehensive lot analysis, identifying constraints and opportunities. This included a detailed flood risk assessment, incorporating FEMA flood maps and historical data to guide our design decisions. We also carefully considered the surrounding neighborhood and its architectural character to ensure the residence harmoniously integrated with its context.
Step Two: Key Design Principles
Once the site analysis was complete, we began to map out our design priorities. The success of this project hinged on establishing clear design principles to guide our decisions, ensuring we met client goals, adhered to FEMA regulations, and achieved a design that reflected the high aesthetic standards of Visbeen Architects.
Purposeful wall construction and well-chosen materials are essential for high performance in a wet and humid marine climate like Florida.
ELEVATION
Prioritizing elevation above the base flood level was crucial to minimize the risk of water damage.
FLOOD MITIGATION
Given the home’s proximity to the shoreline, we incorporated a comprehensive suite of flood preparation measures, including:
Open crawl spaces to allow water to flow beneath the structure.
Strategically placed flood vents to allow water to pass through and then reseal.
Breakaway wall panels designed to yield under flood pressure while preserving structural integrity.
Oversized gutters and downspouts to manage heavy rainfall.
HURRICANE RESISTANCE
We employed a range of hurricane-resistant construction techniques, including:
High-performance windows and doors engineered to withstand high winds. These doors swing out instead of in, so the wind seals the doors even tighter during a storm.
Durable construction materials such as concrete block, steel, and reinforced concrete.
A robust roofing system designed to withstand heavy rainfall and strong winds.
AESTHETICS
We emphasized the integration of aesthetic considerations with functional requirements.
We selected high-quality, water-resistant materials such as stone, stucco, and carefully curated paneling systems designed to protect from damp and mold.
We incorporated thoughtful layering and elevation to create a visually dynamic and welcoming exterior.
OUTDOOR LIVING
We designed outdoor living spaces that are both functional and aesthetically pleasing, including a pool, terraces, and landscaped gardens.
Visbeen Architects’ rendering of the Savier residence, designed to withstand hurricanes and other extreme weather in the coastal environment of in Sarasota, Florida.
"One of the biggest challenges in designing for flood zones is ensuring critical systems like the mechanical room, HVAC, electrical panel, and – crucially – the generator are all located above the flood plain. Visibility rules often complicate this.
We have to get creative, sometimes even cutting into the roof to discreetly house these essential elements and maintain the home's aesthetic appeal. The goal is always a home that functions seamlessly, even during a hurricane."
— Michael Gibbs, Senior Designer & Architect
IV. Construction & Implementation of the Hurricane-Ready Residence
With architectural plans in hand, it was time to move into the construction phase. By staying involved during this crucial step of the project, we can ensure that the final product meets our client’s expectations and reflects the high standards of design and craftsmanship that define Visbeen Architects. We meticulously sourced high-quality, durable, and hurricane-resistant materials, prioritizing performance and aesthetics. We strongly emphasized quality control throughout the construction phase, ensuring strict adherence to building codes and safety regulations to guarantee the project met the highest craftsmanship and performance standards.
“We placed the garage at the back of the property, which allowed us to put the pool in front yard. This focus on the front of the house made it a real showstopper. We wanted to maximize sunlight and curb appeal, so we prioritized the front elevation."
— Wayne Visbeen, Founder & Principal Architect
IV. Project Outcomes & Hurricane Resilience
Savier has been a resounding success, exceeding our client's expectations aesthetically and functionally. The home provides a safe and comfortable living environment, even during severe weather events, as demonstrated in 2024 when two hurricanes struck the Sarasota area. While extensive damage occurred throughout the region, Savier remained untouched, a testament to the successful integration of sophisticated design with robust hurricane-resistant features. This project exemplifies our ability to produce inspiring designs that perform even in challenging coastal environments.
VI. Case Study Conclusion
Savier exemplifies our expertise in designing and building exceptional homes that are both visually inspiring and resilient. By prioritizing safety, functionality, and innovative design solutions, we have created a truly remarkable coastal residence prepared to withstand extreme weather challenges while providing a luxurious and comfortable living experience for its owners.
VII. About Visbeen Architects
Visbeen Architects is a national award-winning architecture firm offering exceptional custom residential, commercial, and retail design services. As a local Sarasota firm, we deeply understand coastal environments and extreme weather challenges and are committed to creating beautiful and resilient homes.










