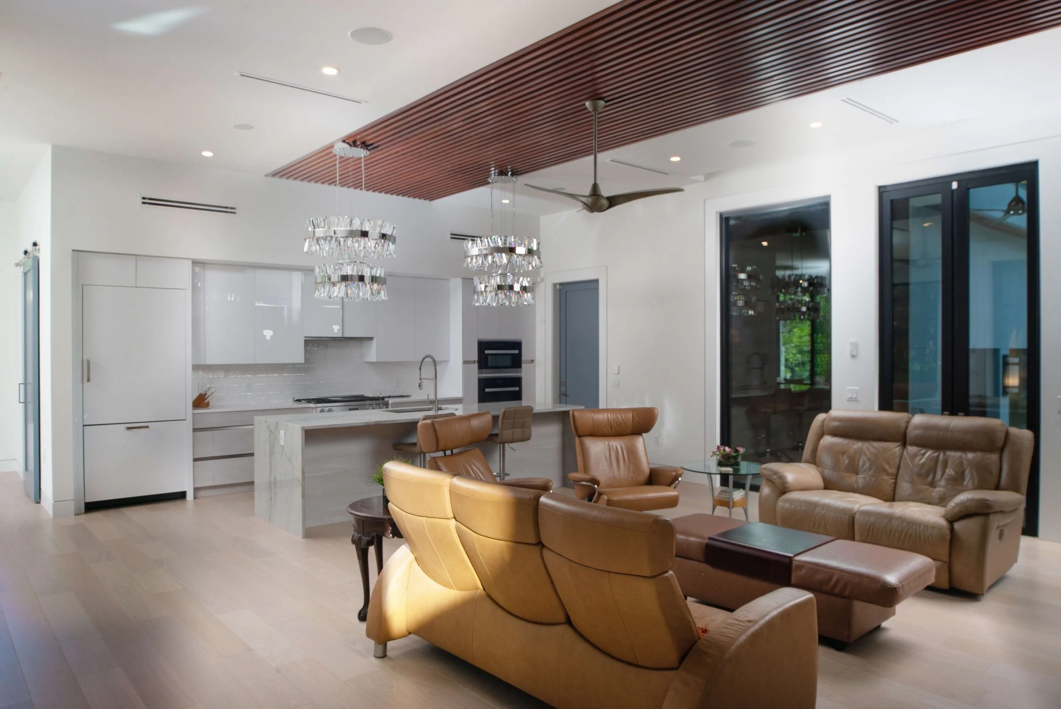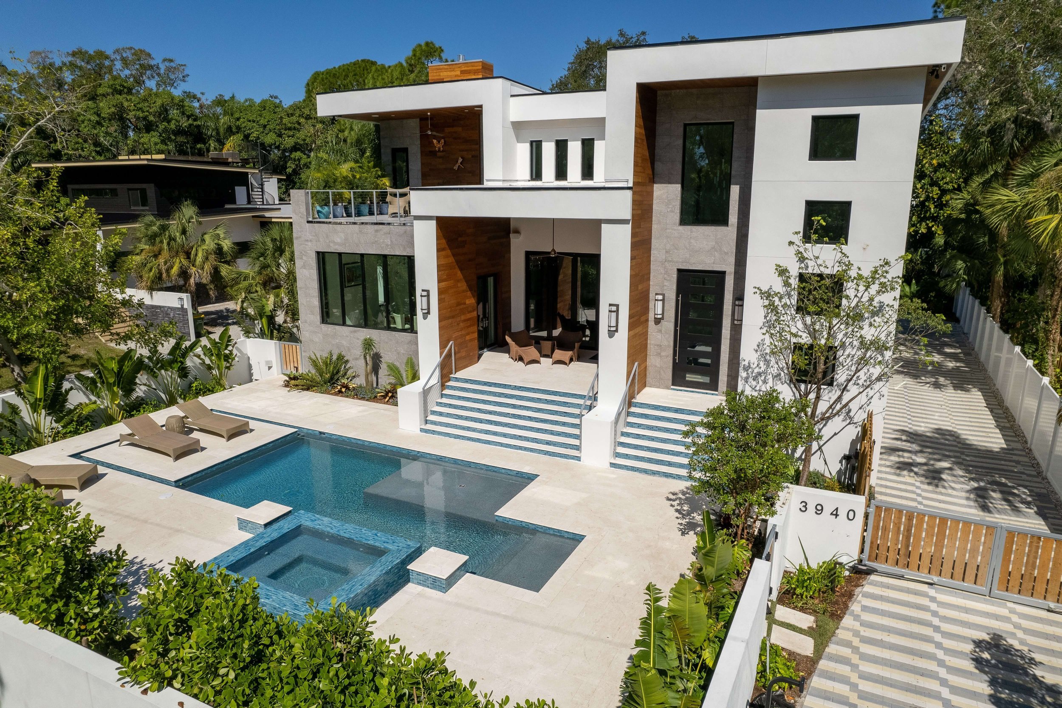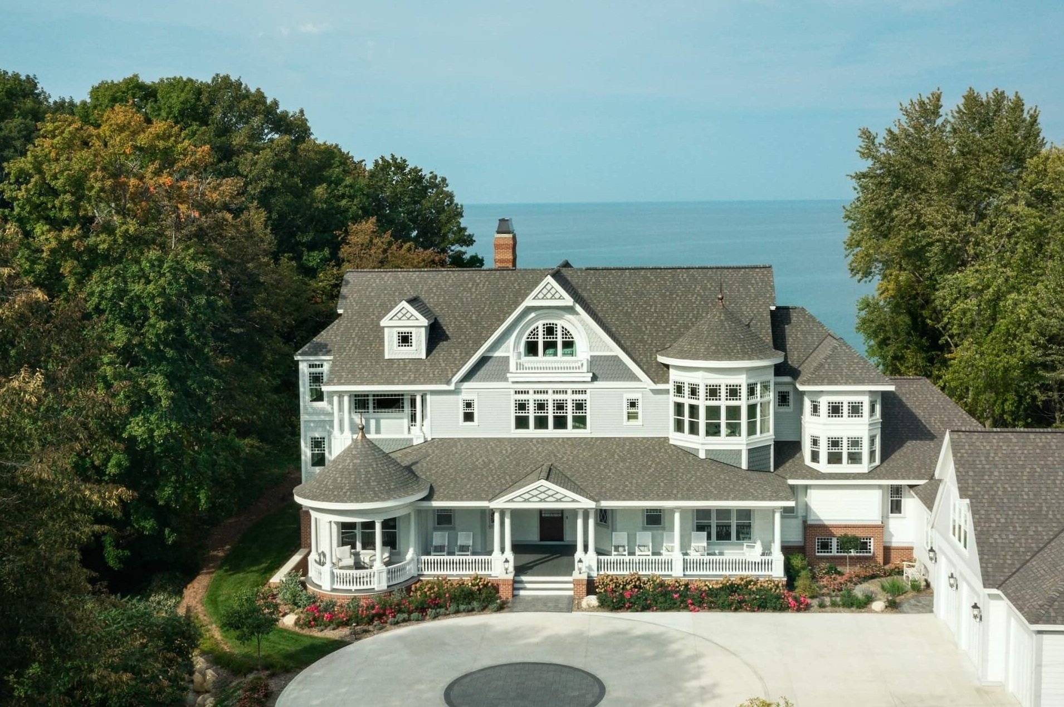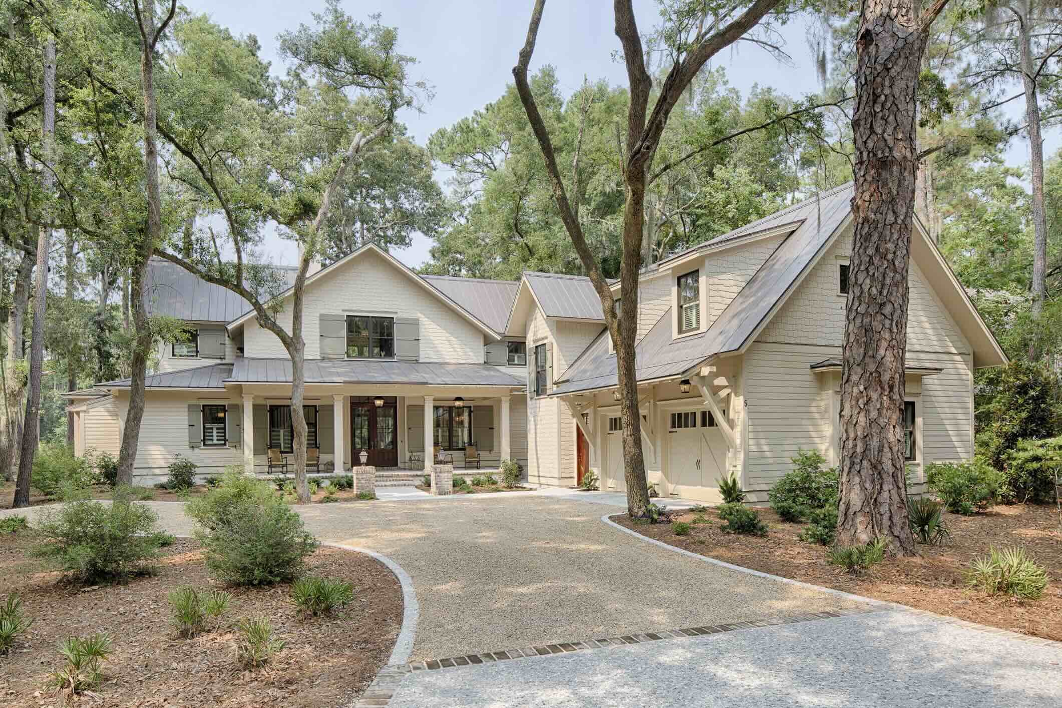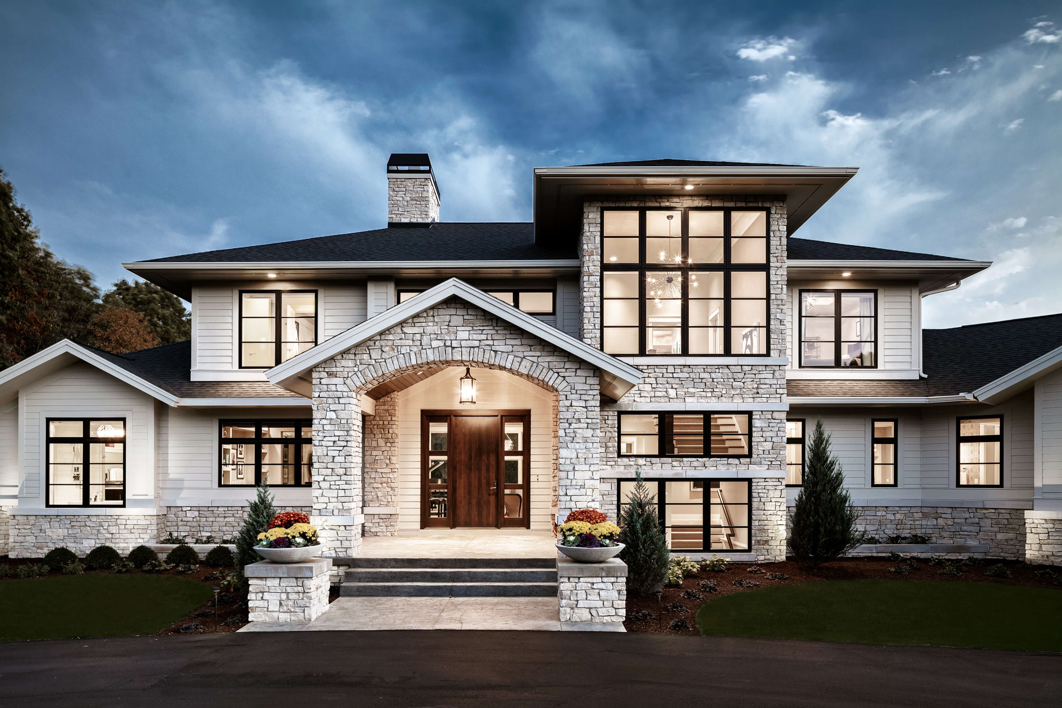Savier

Details
Defined by its clean lines and organic elements, this Sarasota Bay-area residence changes Florida's modern-inspired design paradigm with its front yard sun deck and pool. The intentional siting takes advantage of its context, leveraging the adjacent 10-acre garden park as a backdrop for the front façade and outdoor living areas. Its relatively tight lot drove an efficient floorplan, where amenities and public spaces with a strong relationship to the outdoors can be found on the front of the home, and intimate and functional areas are placed toward the rear of the house for added privacy.
Dynamic in volume, the straight lines of the exterior façade and mix of organic materials carry throughout the interior, where wood elements tie into the fireplace, wrapping up and over the ceiling to the kitchen in a dissolution of boundaries. While adventurous in exterior sequence and rich façade, it is composed and elegantly understated. There is a degree of transparency throughout the home—moving from lanai to open foyer, dining, kitchen, and great rooms—and flexibility through its scalability for intimate family life or its ability to entertain large groups across its indoor and outdoor spaces.
“When designing Savier, we placed the garage at the back of the property, which allowed us to put the pool in front yard. This focus on the front of the house made it a real showstopper. We wanted to maximize sunlight and curb appeal, so we prioritized the front elevation."
— Wayne Visbeen, Founder & Principal
Read the Savier case study to learn more about this home.




