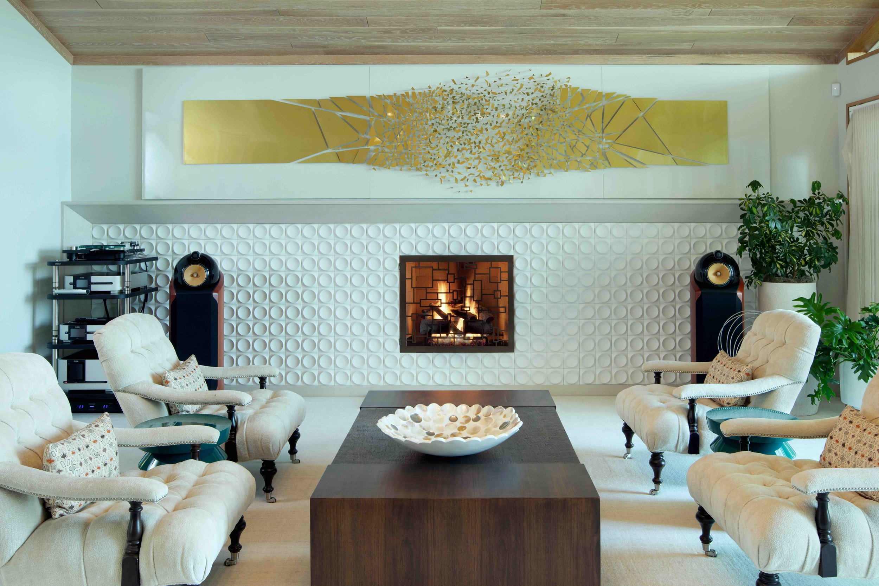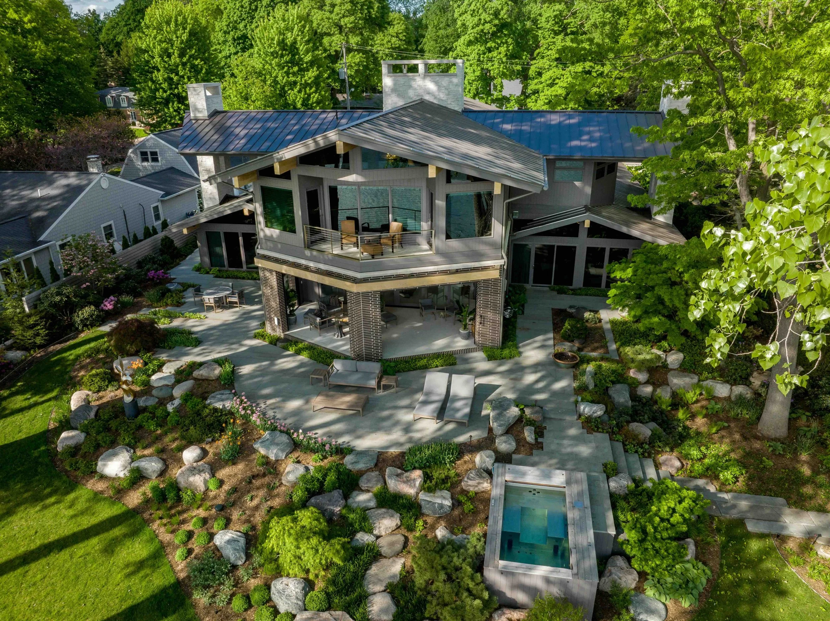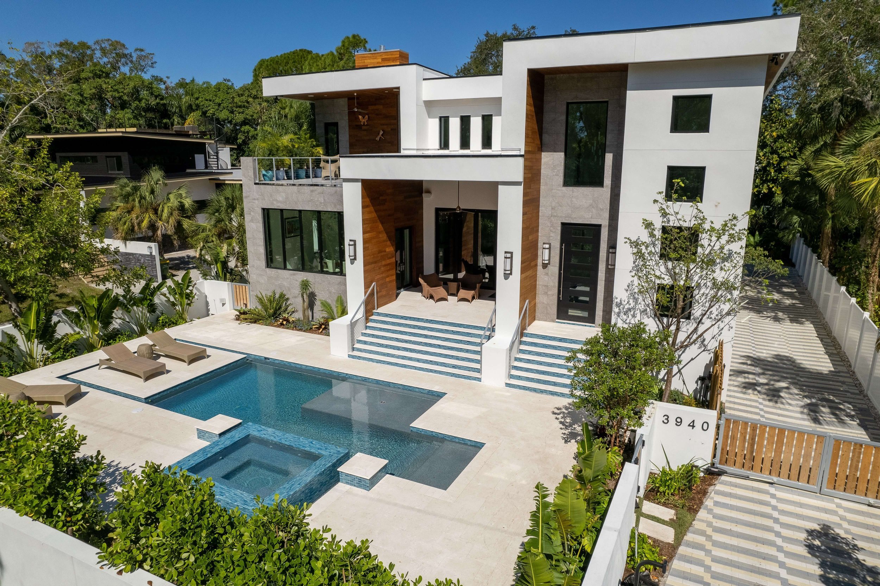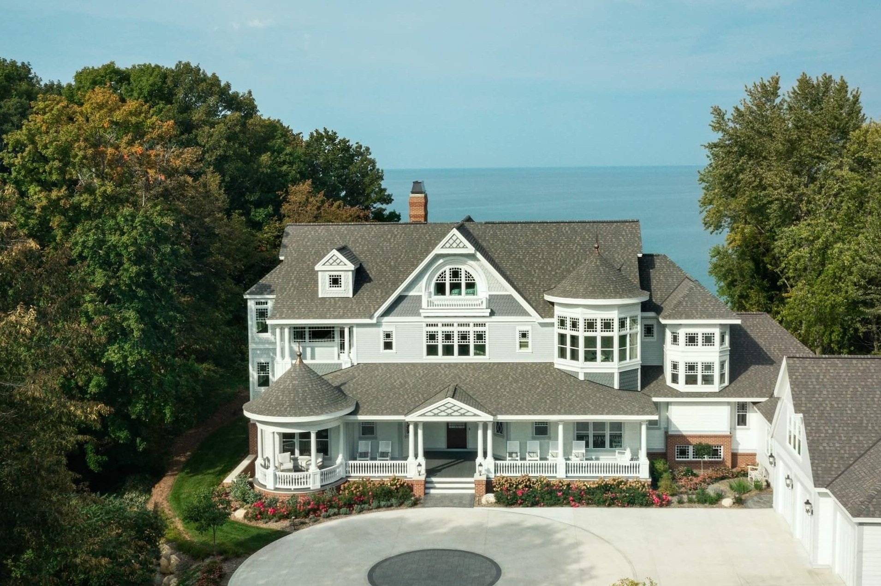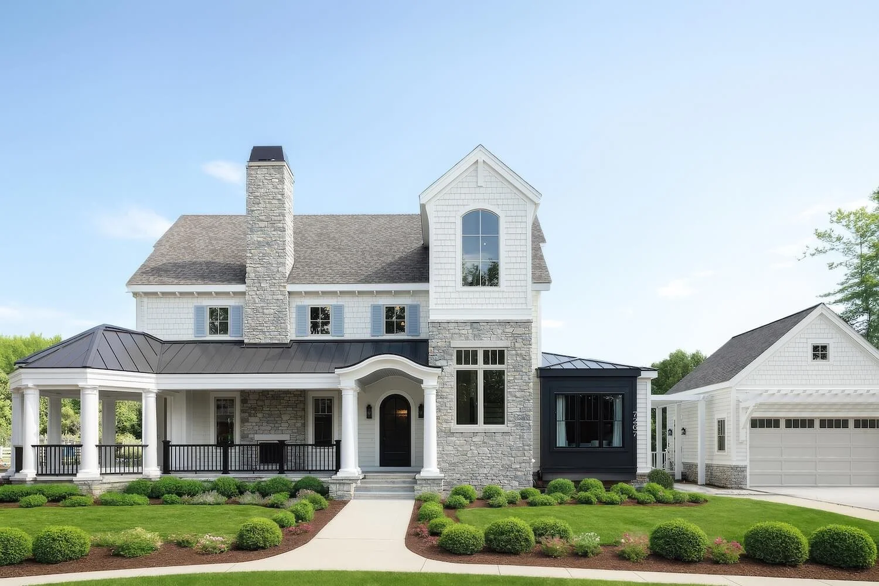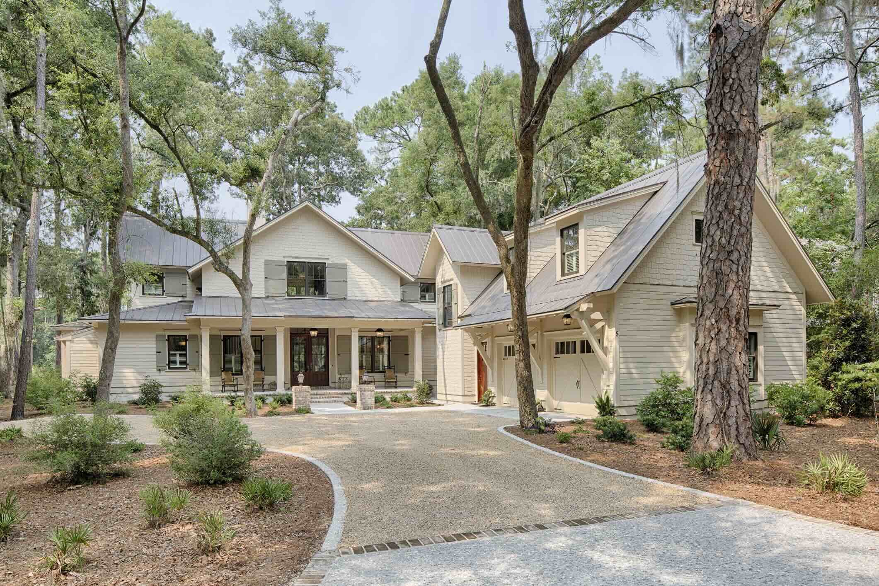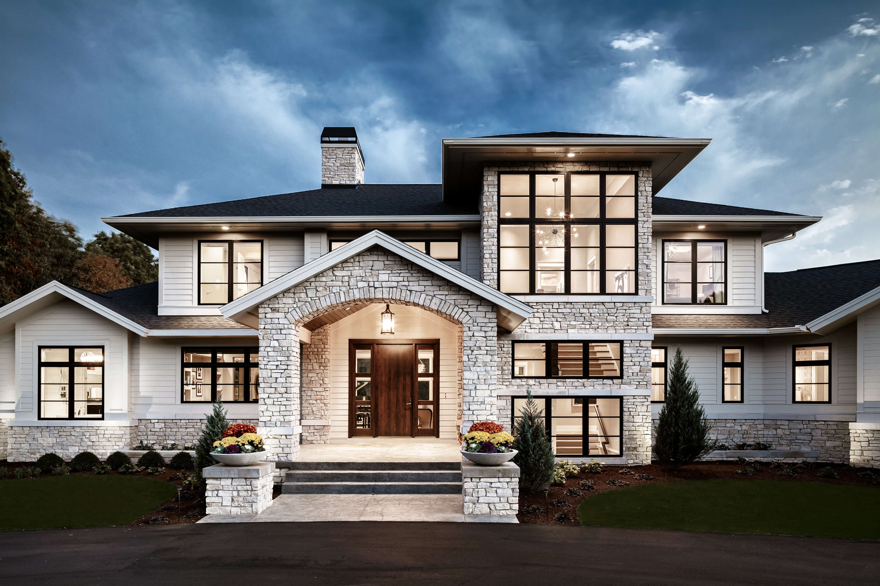Muiron
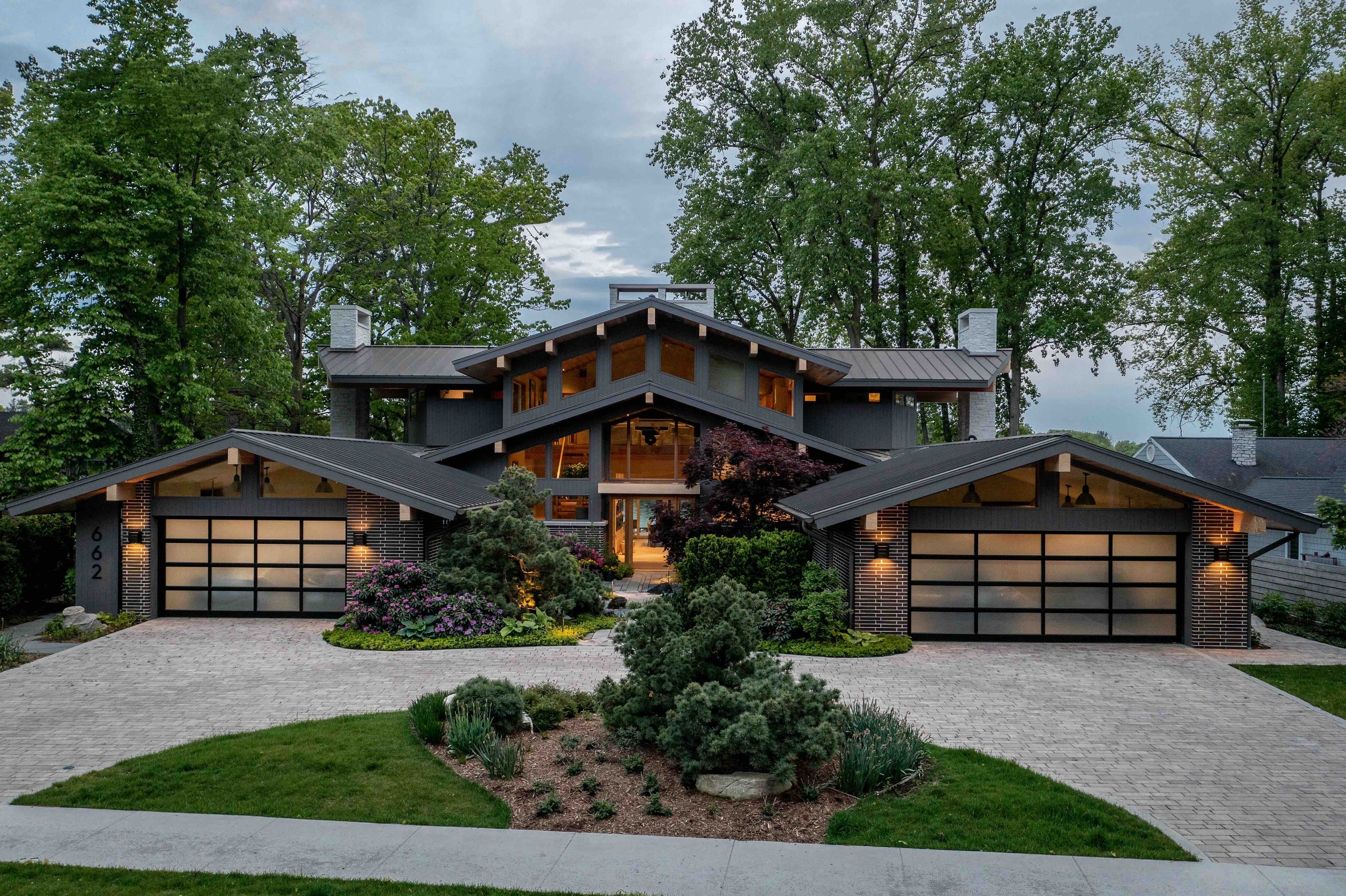
LOCATION
East Grand Rapids, Michigan
PROJECT SIZE
6,350 sq. ft.
Details
Muiron is one of Visbeen Architects’ most successful remodels. The original lakefront house was a single-story midcentury modern design with tight property constraints. Initially, the client hoped to renovate a few spaces within the home. However, when they decided to move in full-time, they hired Visbeen Architects to re-imagine the house more thoroughly. The client asked for beauty, function, excellent indoor-outdoor living, and a spectacular kitchen for entertaining. And so, the firm set out to grow the home while maintaining the integrity of the midcentury aesthetic.
This design pairs balance and symmetry with splayed roofs, large overhangs, and trapezoid windows. A tranquil front courtyard greets guests, surrounded by dual garages. Around the back, a series of patios provide ample space to enjoy the lake.
At first, Wayne Visbeen added the second-story primary suite centered above the garages but felt the resulting elevation wasn’t horizontal enough for the home’s midcentury aesthetic. To make it right, he carried the two main-floor chimneys up another level, connected by extended roof lines on either side of the primary suite. These new wings balanced the structure and made room for complementary “his and hers” bathrooms. The finishing detail is the foyer’s floating, natural wood stair featuring a glass-enclosed wine cellar neatly tucked below the mid-landing.
“This home is one of my favorites. Towering chimneys support the floating rooflines—an instant classic.”
—Wayne Visbeen, Founder & Principal







