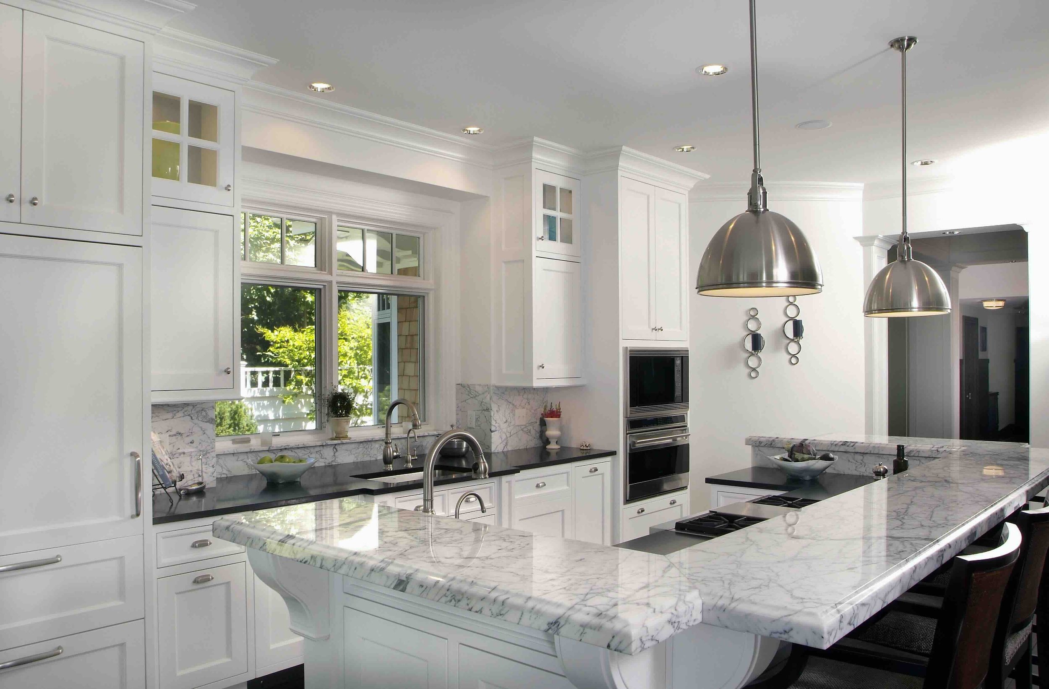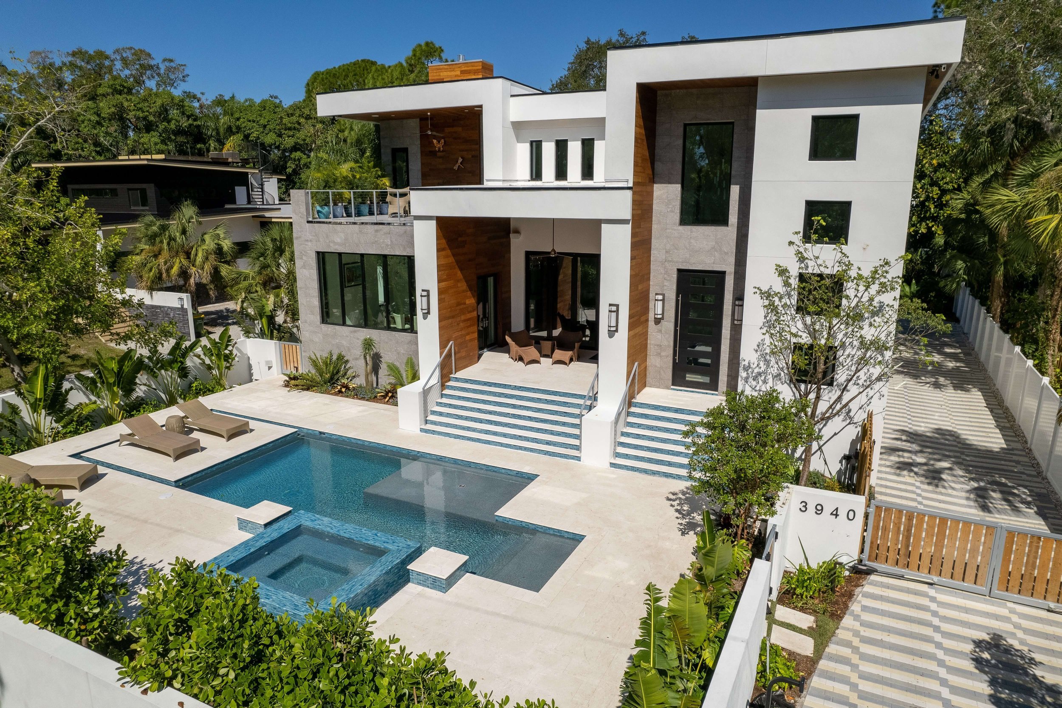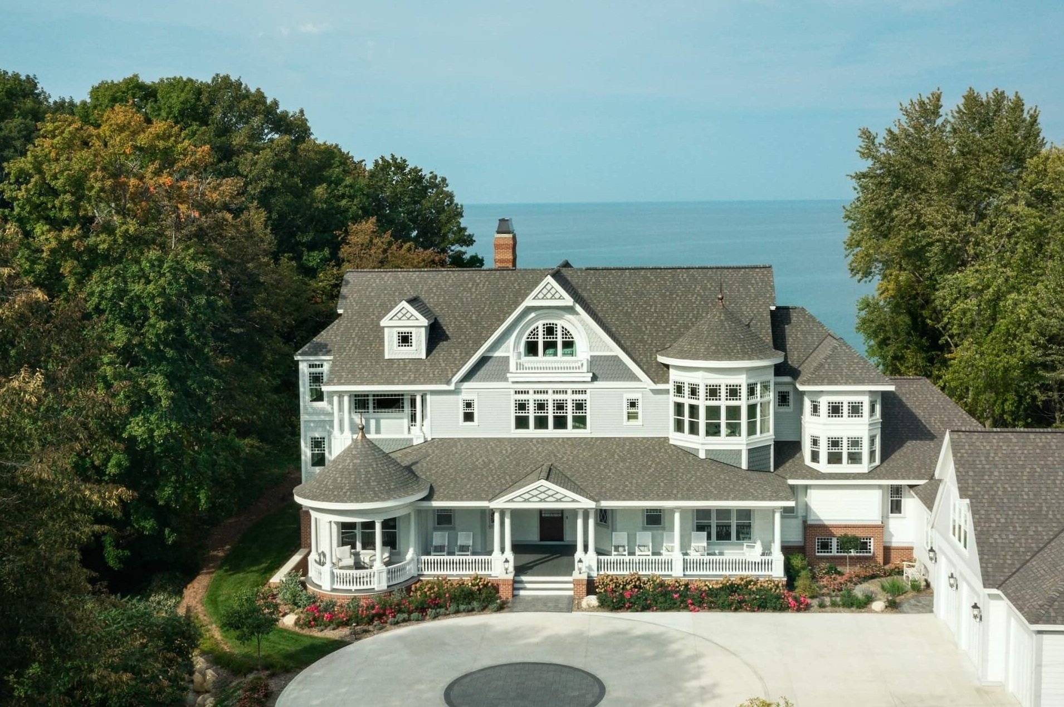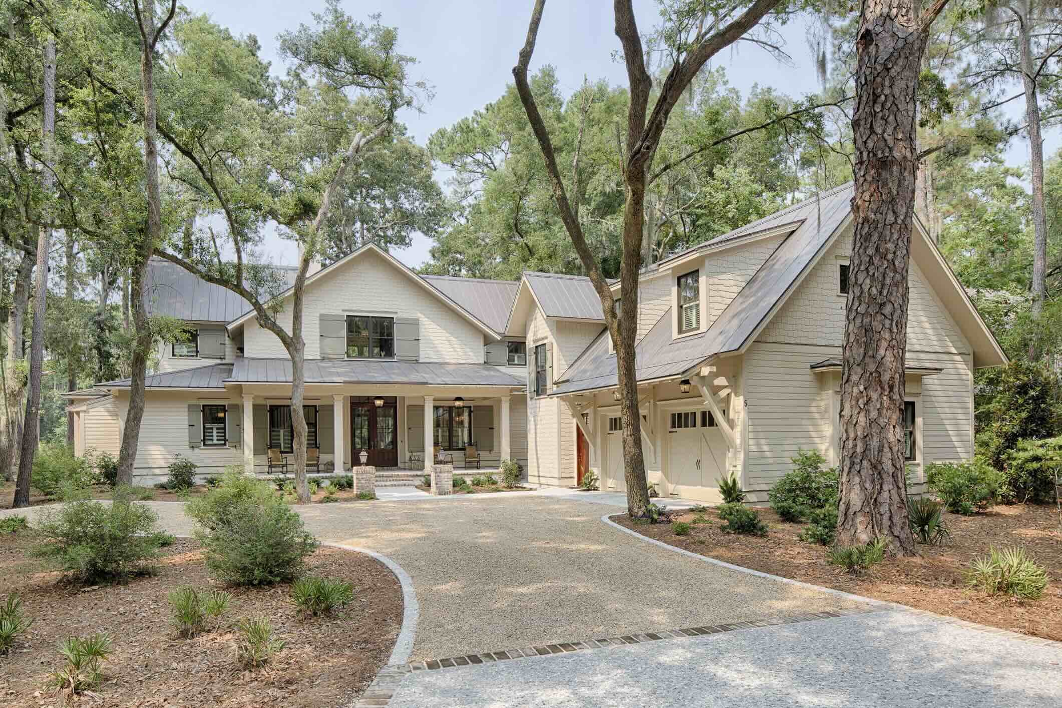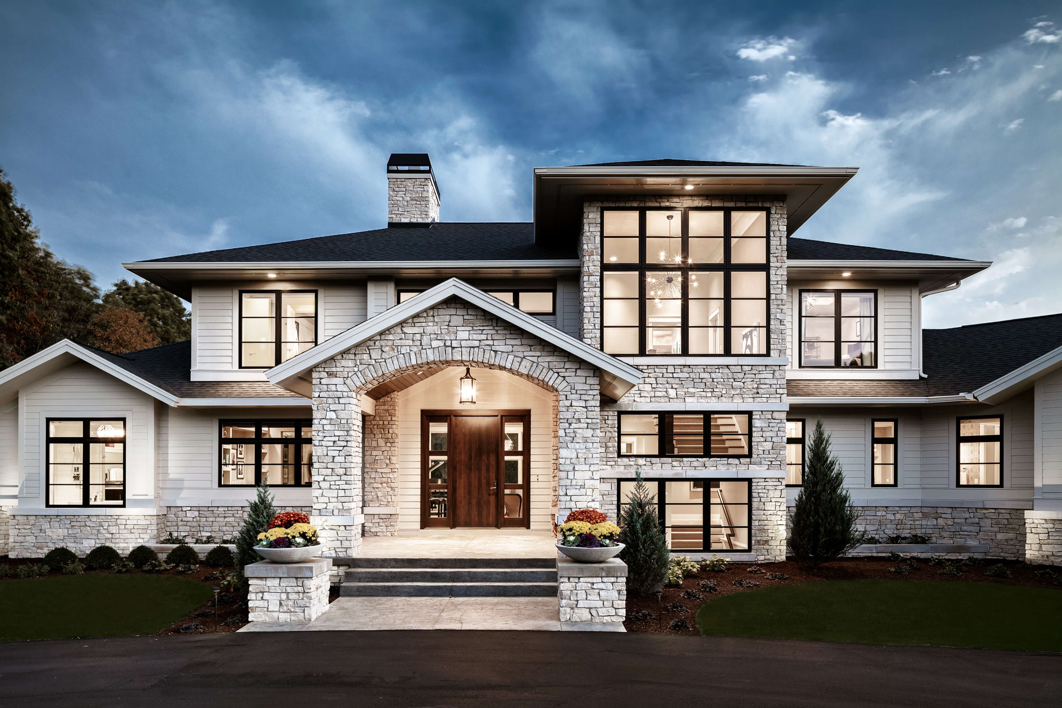Westchester
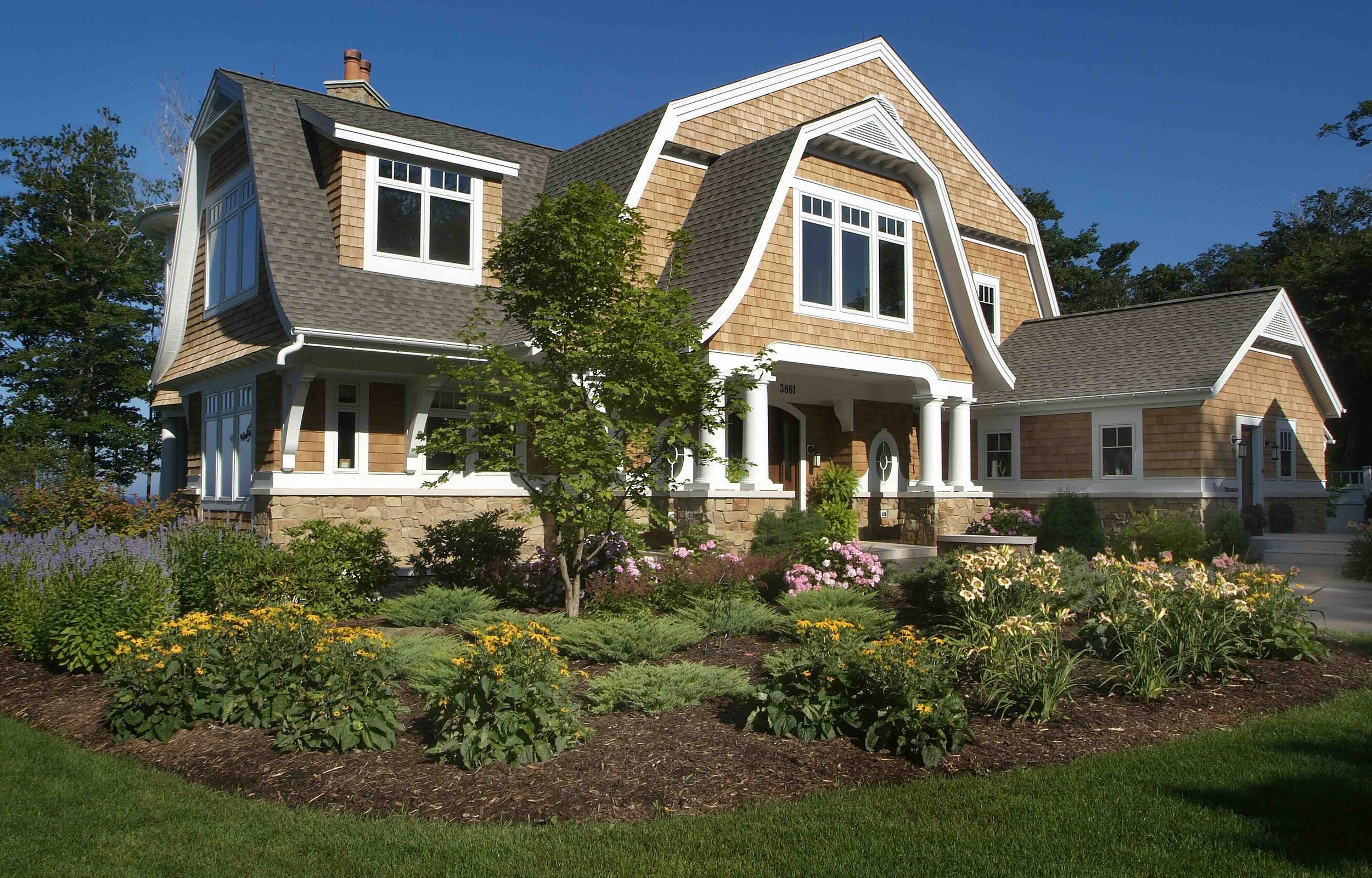
LOCATION
Holland, MI
PROJECT SIZE
5,162 sq. ft.
Details
Occasionally, a client comes along who knows precisely what they want. This Shingle and gambrel-style home was built for two well-researched doctors with a penchant for East Coast stylings. Meticulous and intelligent with excellent taste, the clients came prepared with their wish list. So, the Visbeen Architects team began identifying the architectural elements that would capture the desired New England aesthetic.
The stunning Lake Michigan front lot constrained the footprint to a strict 3,500 sq. ft. and required a “readily moveable” structure in case of shoreline erosion. Every inch of this allotted area was used to its highest potential. The detached garage is considered its own “readily moveable” structure. While limited in size, this workaround allowed for extra space. A square culvert connects the garage’s lower level to the home’s lower level, providing sheltered access for winter months.
“We designed this project for a challenging site. The restrictions of the dunes made the building difficult to pull off. It forced us to get creative.”
- Wayne Visbeen, Founder & Principal









