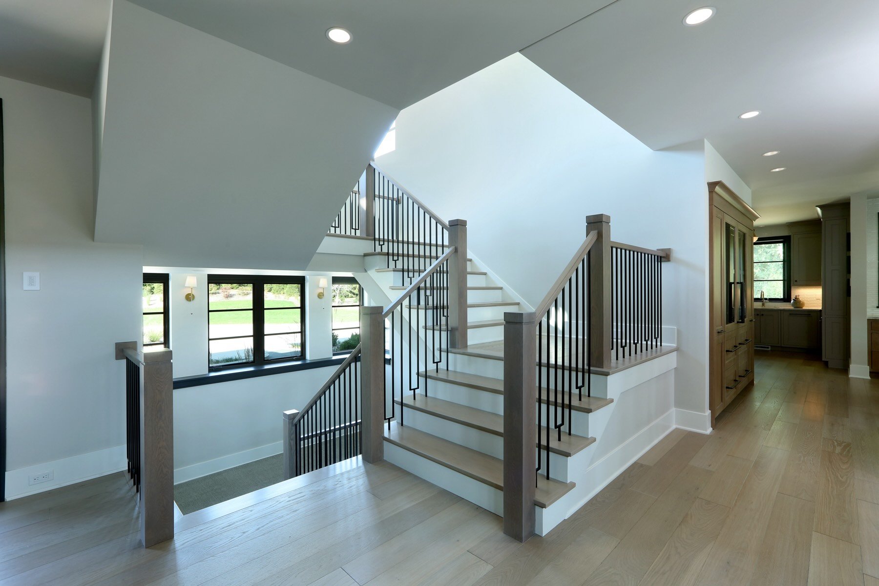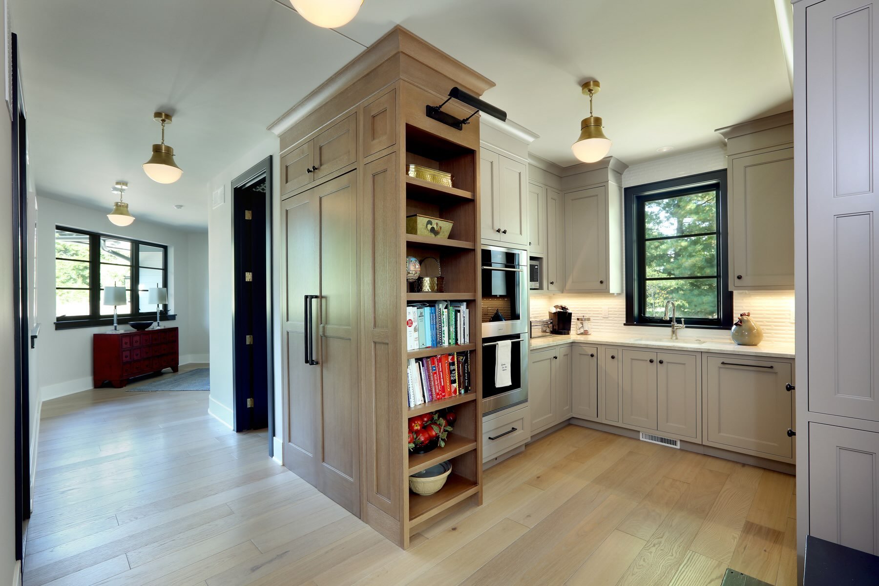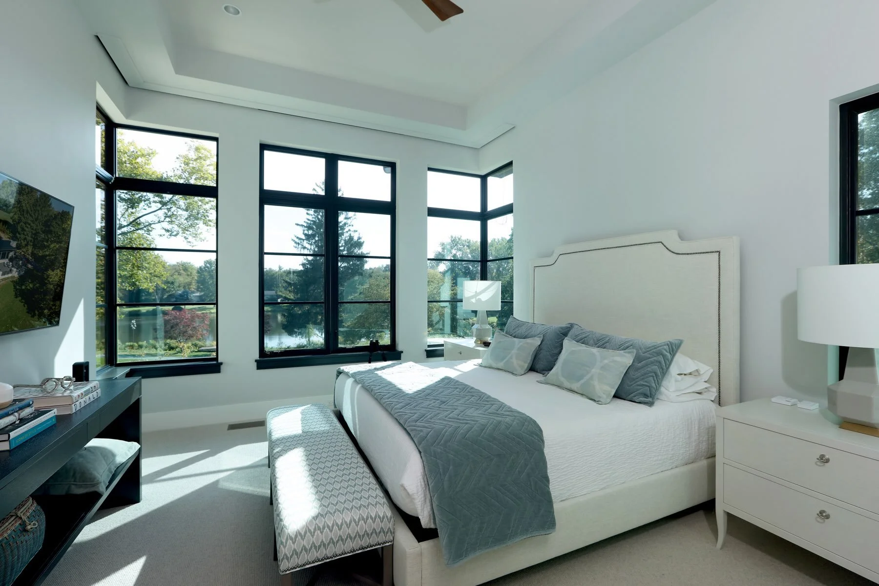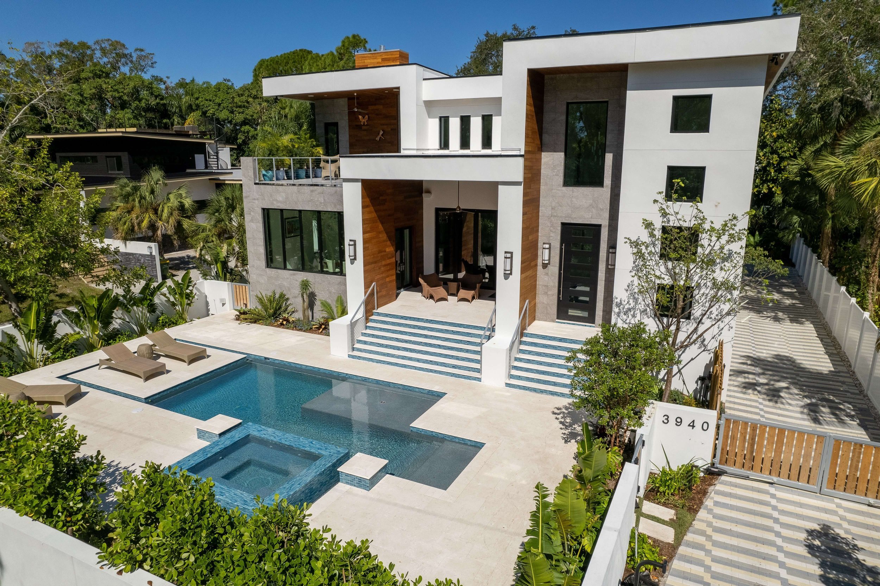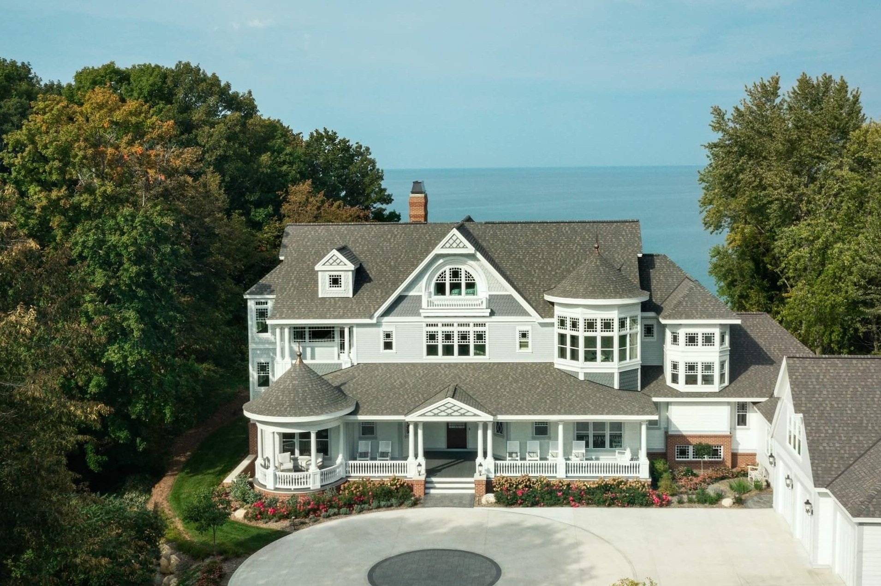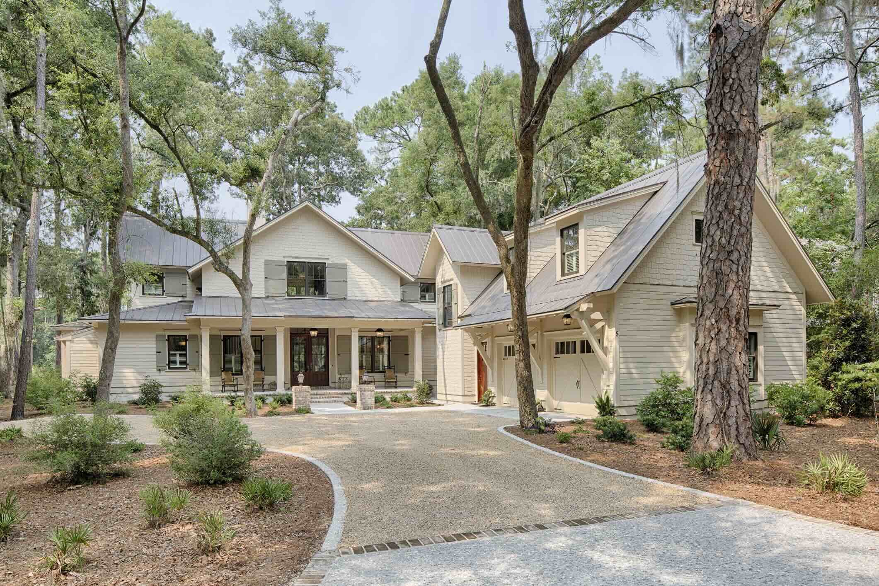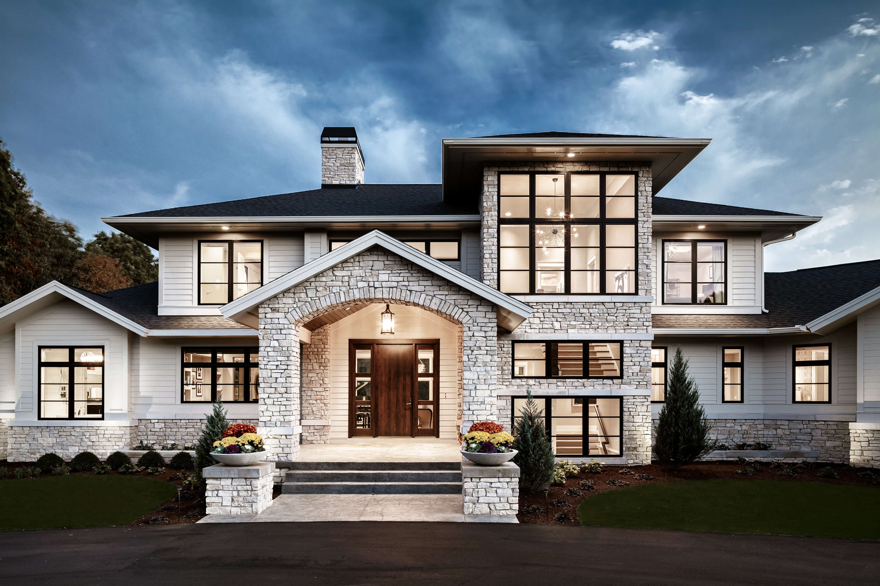Honeycroft
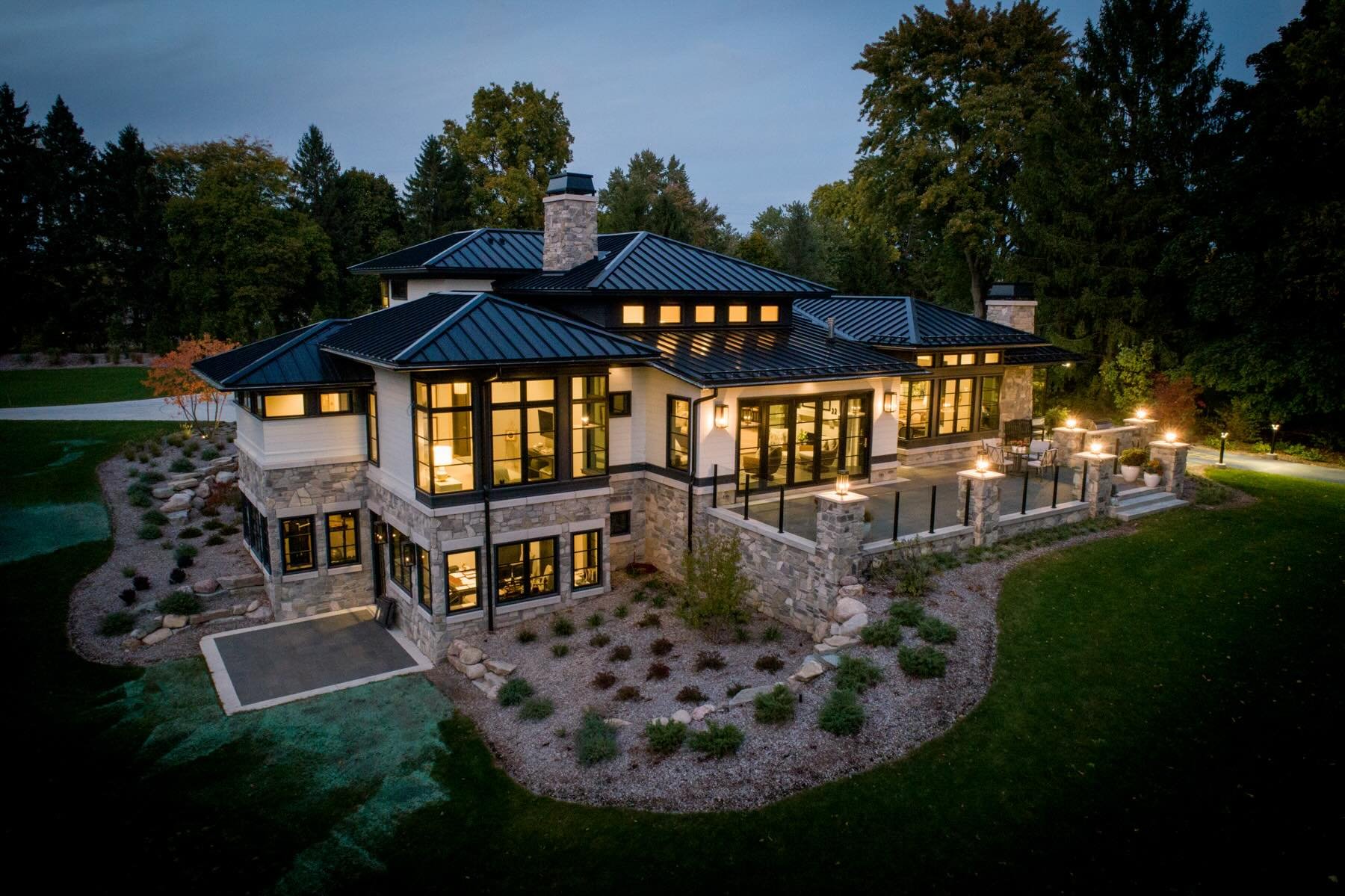
LOCATION
Grand Rapids, Michigan
PROJECT SIZE
3,961 sq. ft.
Details
The clients of this transitional home wanted to build a comfortable retreat perfect for hosting that prioritized ease of living on a peaceful site. The house is intentionally sited into the landscape, with a few nods to Prairie-style architecture as it sits quietly within the sloping property. Sweeping, 14-foot ceilings allow for the incorporation of clerestory windows that flood the interior with natural light.
A gourmet kitchen was designed to accommodate gatherings, along with a butler’s pantry and a secondary working kitchen. Adjacent to the larger kitchen is a cozy hearth area, perfect for the homeowners to enjoy together when no one else is home
Another clever solution that keeps the interior flexible for parties and the clients’ everyday living is the integration of moving walls and Phantom Screens. The living room’s movable door wall opens to the next-door porch. Phantom Screens on the porch, plus an additional door wall, make it possible to expand the living room by 16 feet or shrink it for a smaller group. Honeycroft is a beautiful example of multi-purpose design.
“These clients love to entertain, yet it’s just the two of them at home most of the time. So, we created a grand house that could easily host a hundred people and still feel intimate.”
- Wayne Visbeen, Founder & Principal
More Residential Projects
Mix Creative Group is a full service marketing and project management collective working to creatively and strategically empower growth for our clients and their businesses.











