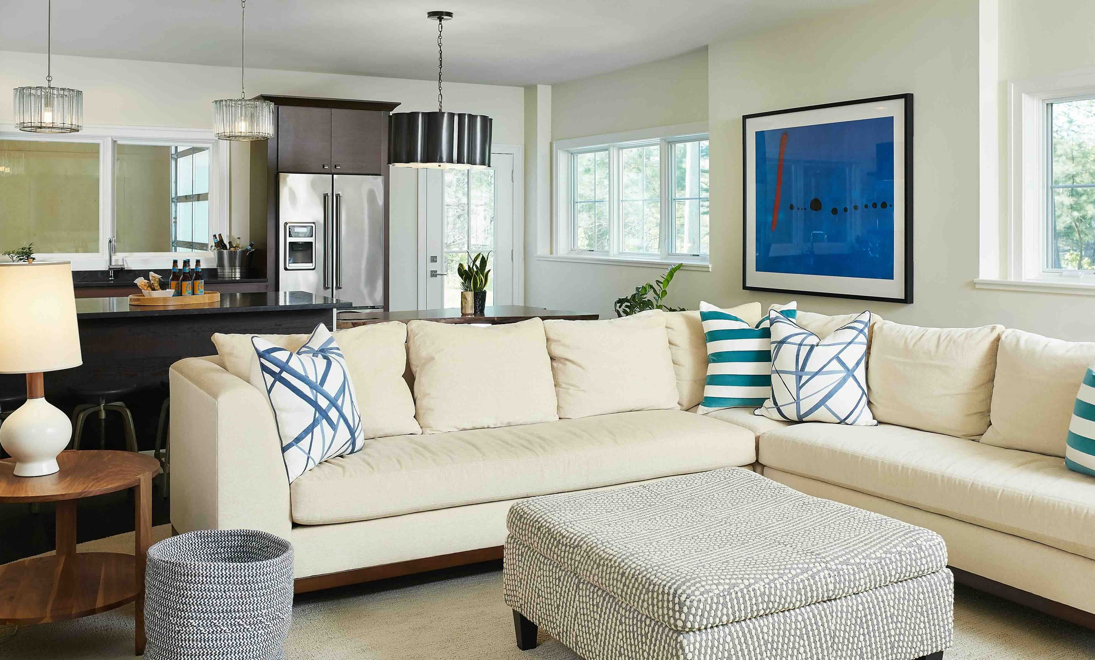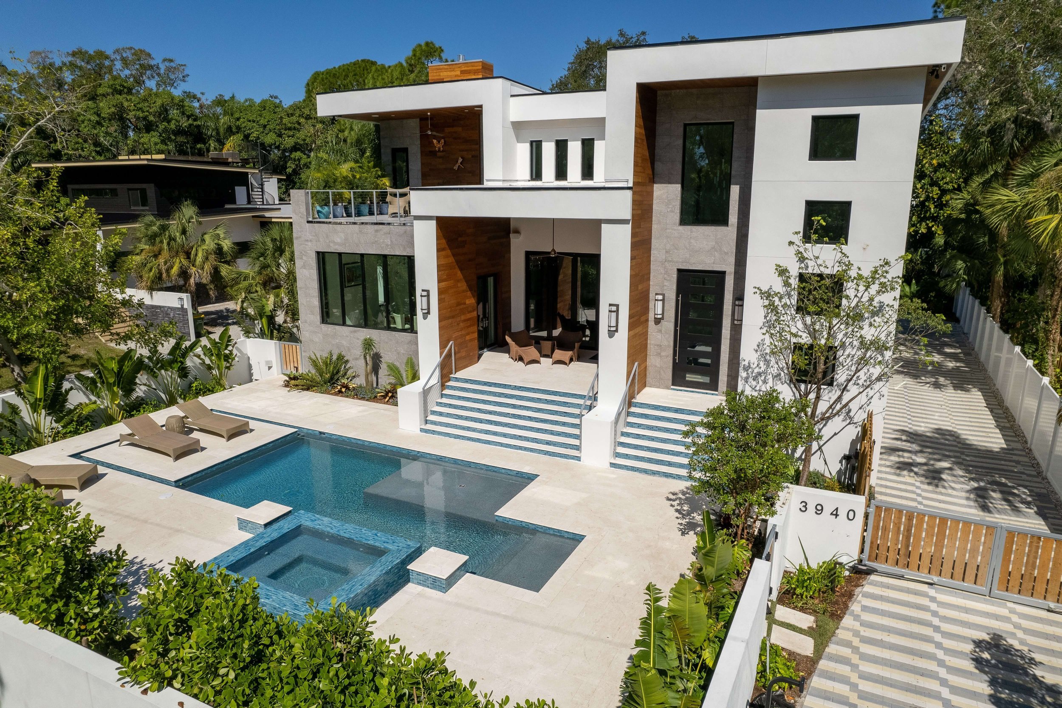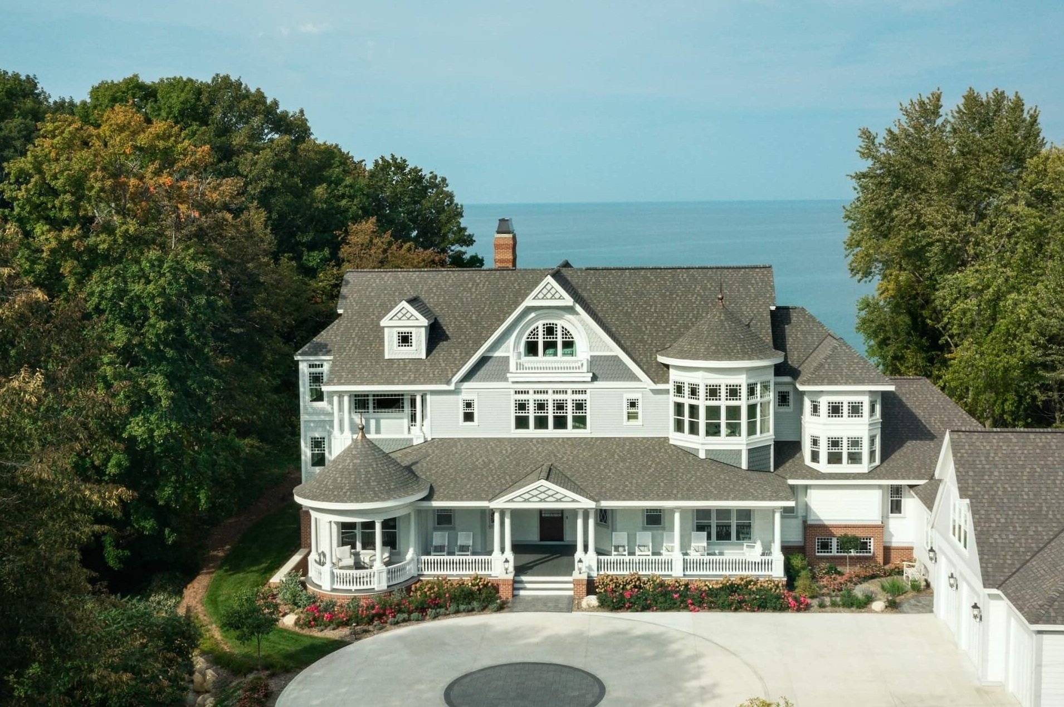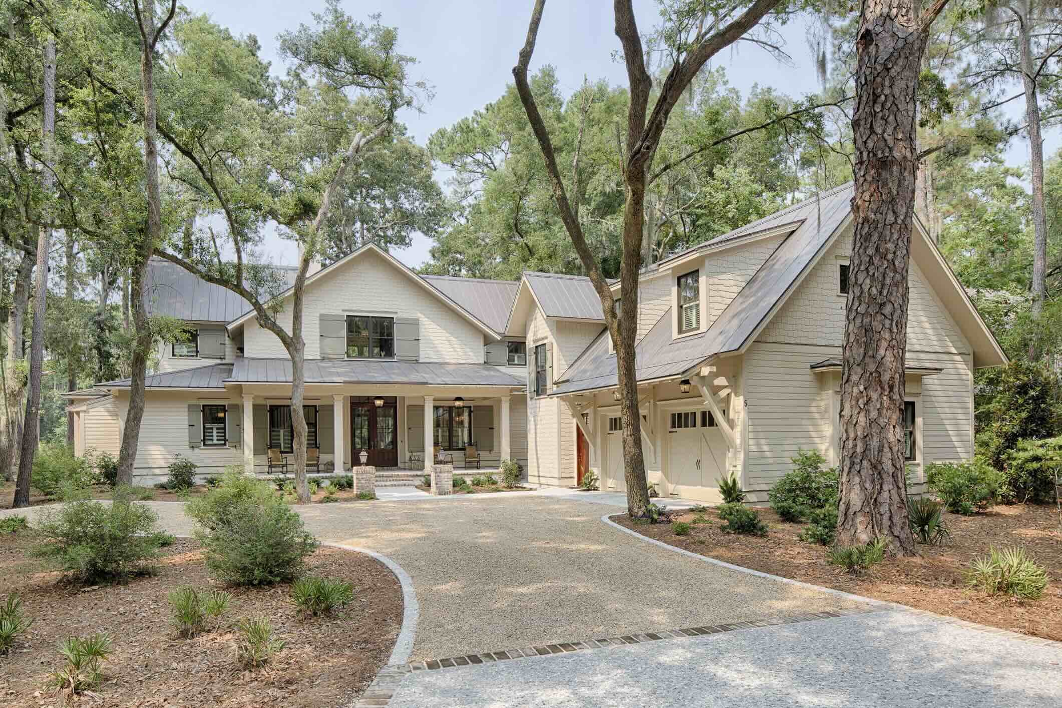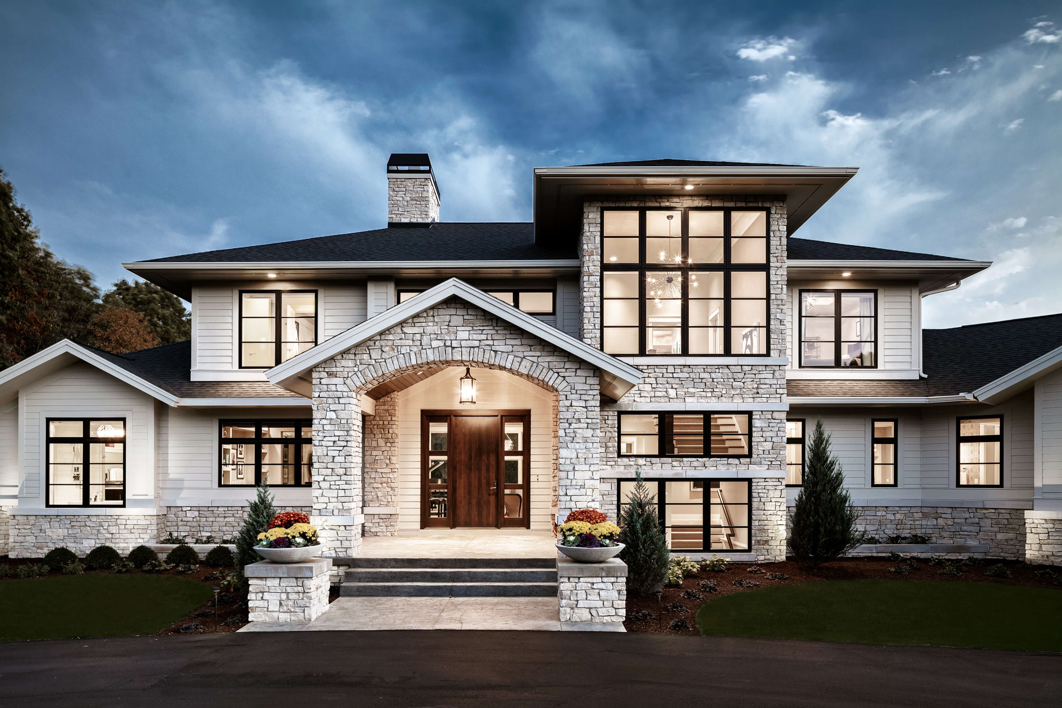Holloway
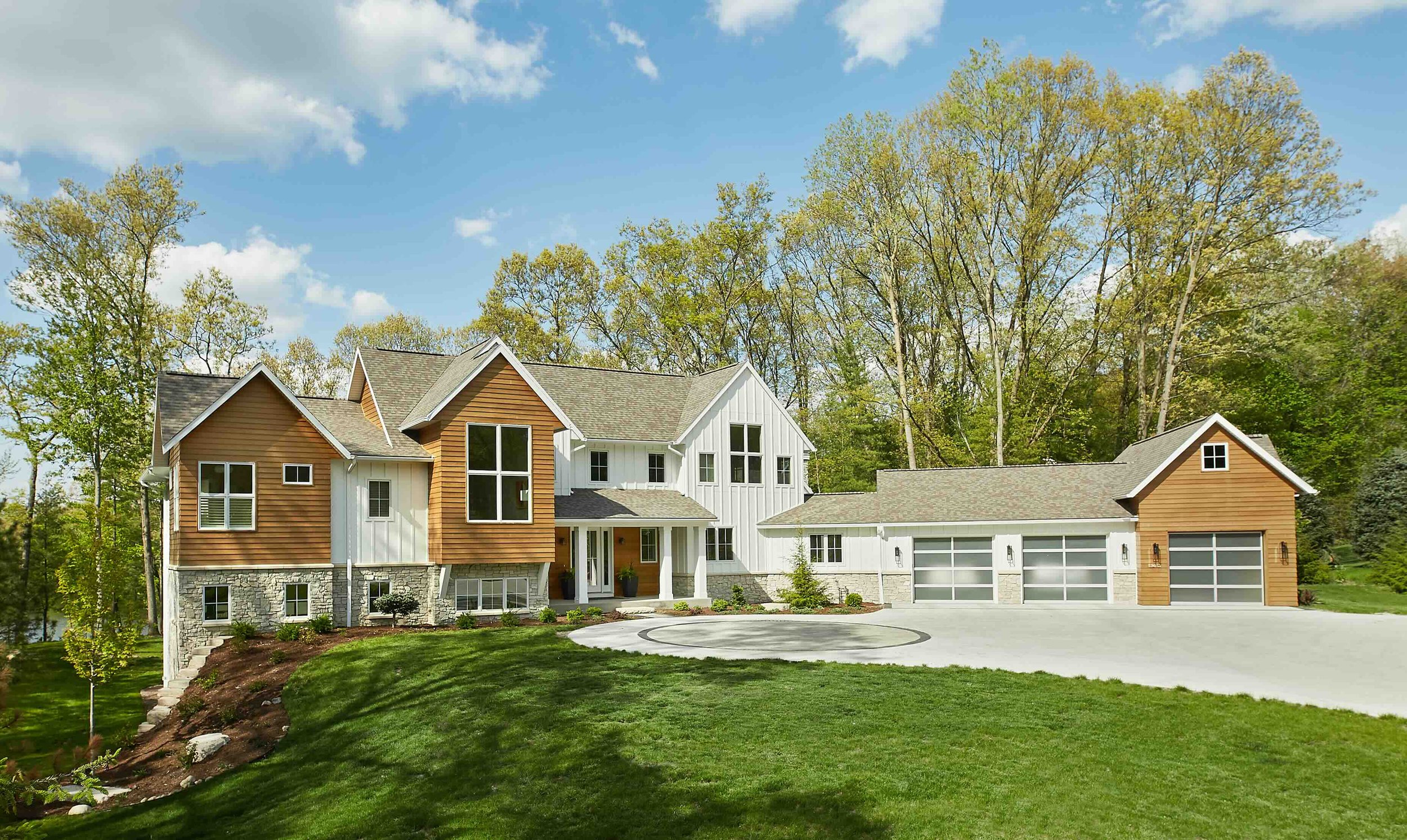
LOCATION
Matawan, Michigan
PROJECT SIZE
2,867 sq. ft.
Details
The best way to describe Holloway is “mid-century modern meets contemporary farmhouse.” This project was designed for a young family with a few particular requests. They wanted plenty of areas to gather and hoped for an indoor gymnasium. Additionally, the primary suite needed to be near the kids’ rooms while maintaining privacy. To make all of these dreams come true, Visbeen Architects utilized a midcentury architectural staple: the tri-level layout.
The home's primary suite is halfway between the main and lower levels. This unique solution achieves the homeowners’ privacy and proximity to their children while also making space on the lower level for a living room, a private guest suite, and an 18-foot-tall indoor gymnasium.
The firm partnered with Vision Interiors by Visbeen to finish the interior. An asymmetric wood ceiling and stone fireplace in the living room complement a kitchen rich with detail. The screened room lends a dynamic impression to the space, featuring crossed gables and lots of natural light. The lower-level gym opens to the outdoors through an overhead garage door.
“The client wanted to be close to their children without being on the same floor. We created a mid-level to house the primary suite—only half a floor from the kids’ bedrooms. We used the resulting 18-foot space below for an indoor basketball court.”
—Wayne Visbeen, Founder & Principal



















