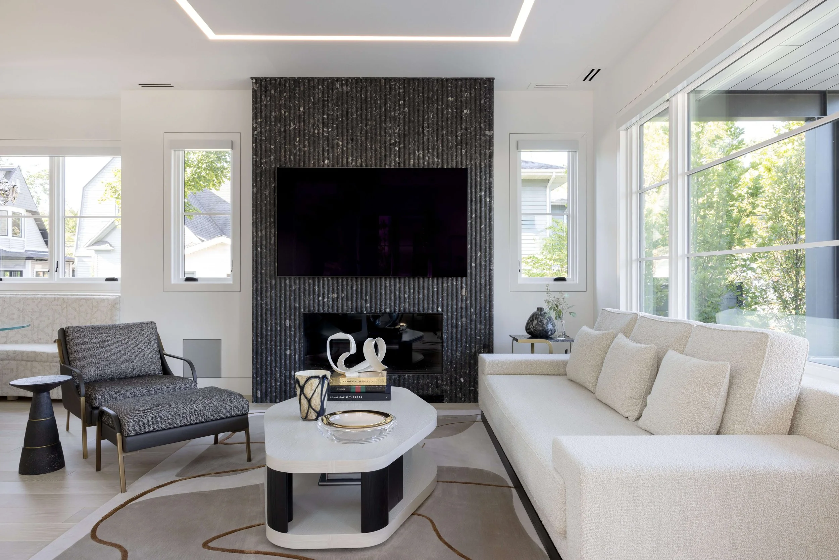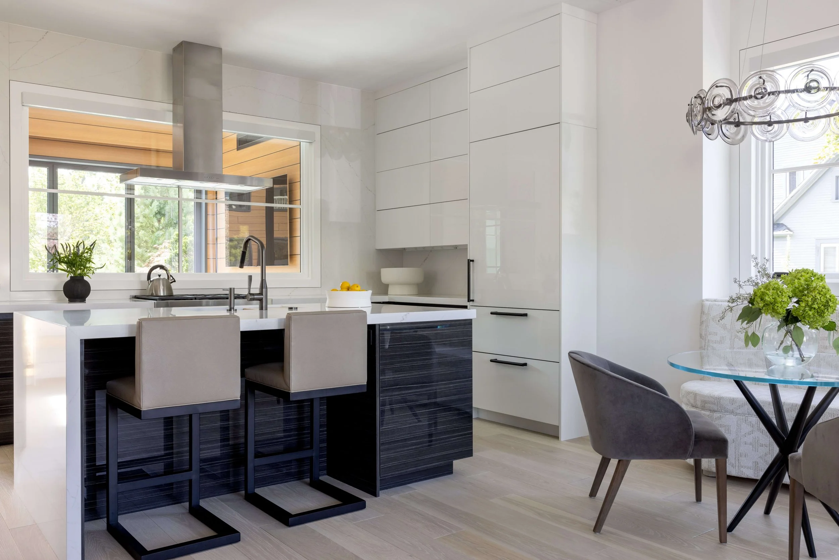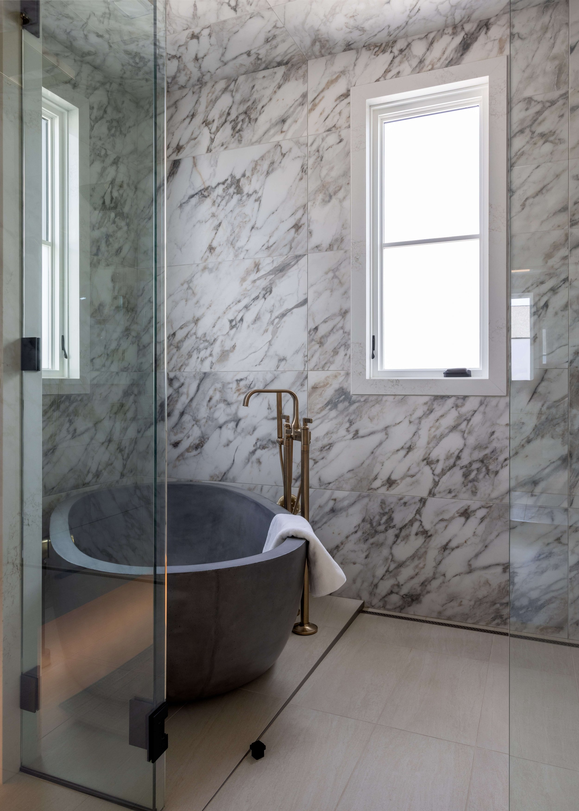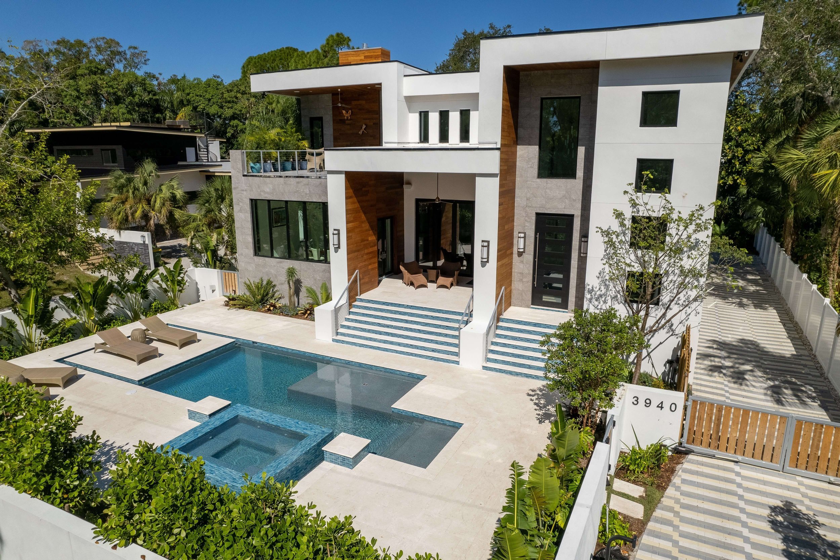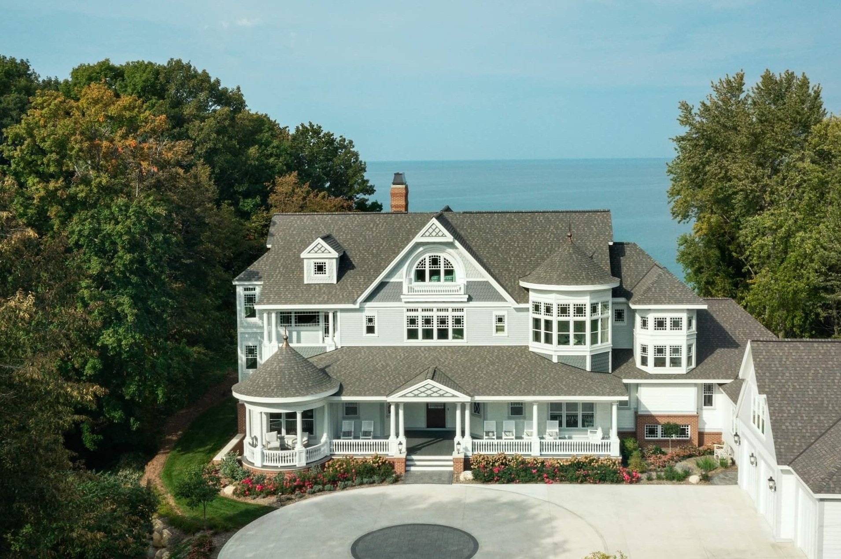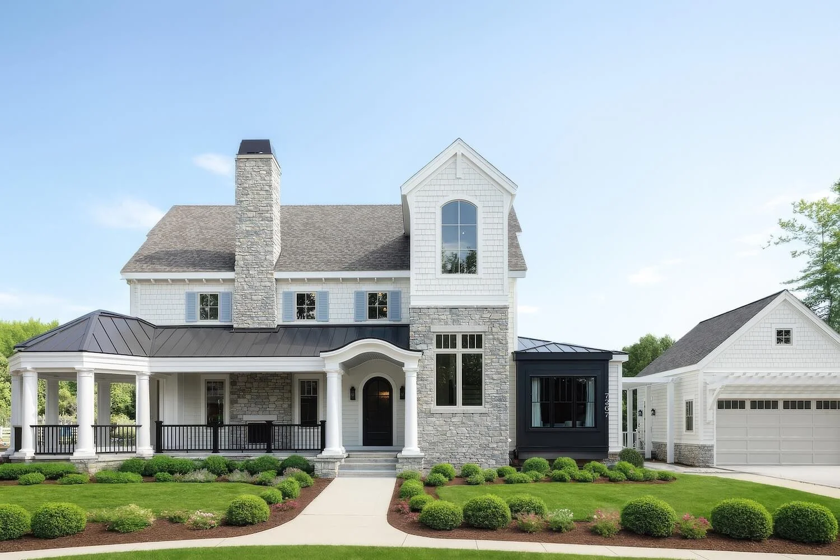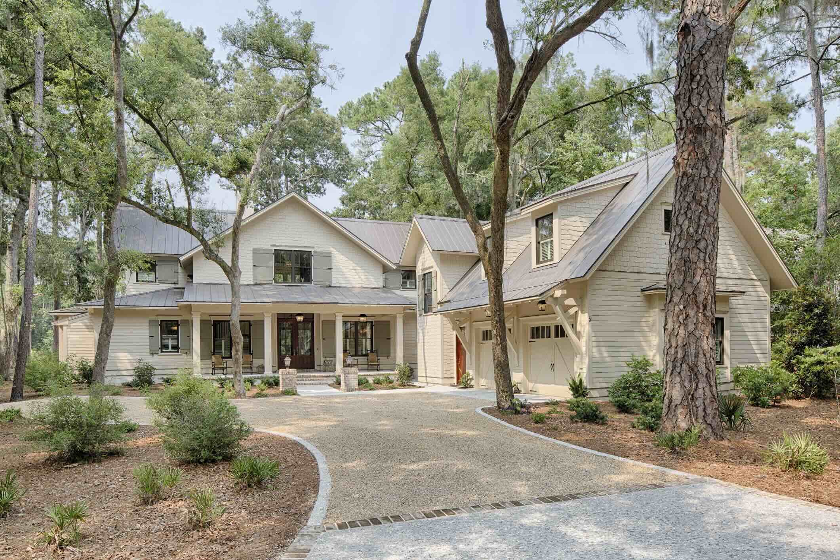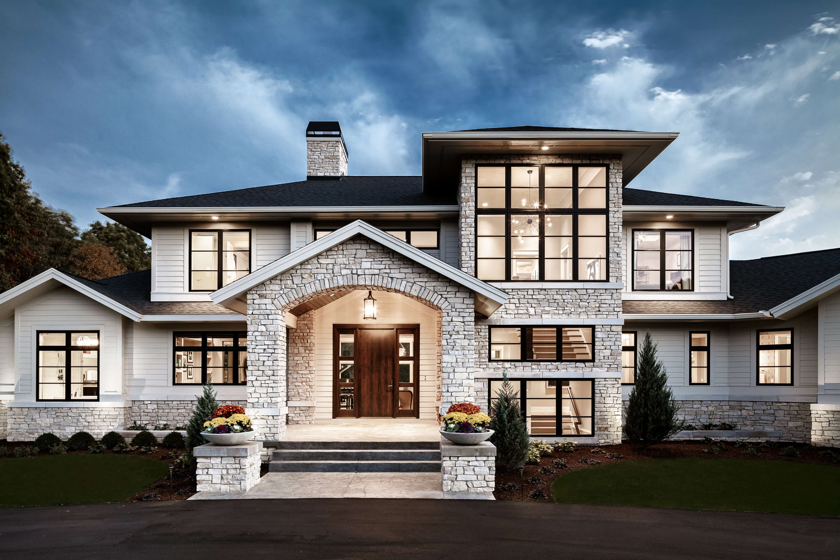Maximus
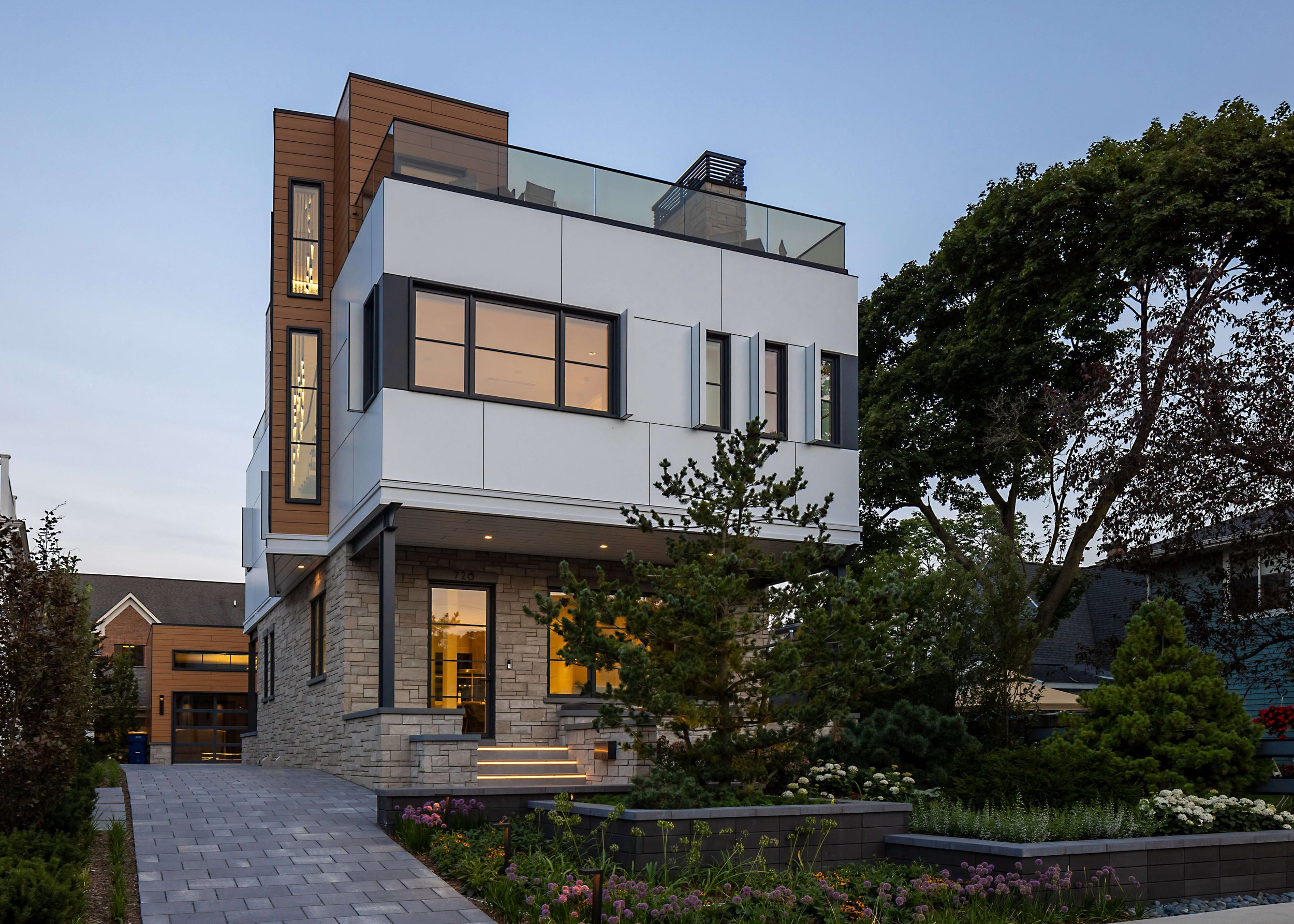
LOCATION
Grand Rapids, MI
PROJECT SIZE
3,081 sq. ft.
Details
Maximus is a thoughtfully designed home that reflects Visbeen Architects’ expertise in navigating complex urban design challenges. Located on a narrow infill lot in East Grand Rapids, MI, this project overcame strict zoning requirements to create a three-story contemporary design that seamlessly balances functionality, aesthetics, and luxury.
The site initially posed significant limitations due to its small size and zoning constraints. Through careful planning and rezoning, the team was able to reimagine the property’s potential. The home’s design includes a third-floor rooftop living area, providing expansive outdoor space that would otherwise be impossible on such a compact lot. This private rooftop oasis features a hot tub, fireplace, bathroom, and ample seating, offering a serene retreat in an urban setting. With minimal outdoor areas on the main level, the rooftop was designed to serve as an extension of the home’s living spaces.
Maximus employs innovative design solutions to maximize the narrow footprint. A cantilevered stairwell adds visual interest to the façade and creates a sense of openness above grade without impacting the size of the driveway. Clean lines, a flat roof, and a combination of durable, maintenance-free materials, such as stone and Trespa panels, define the home’s contemporary aesthetic. These materials provide long-term durability and lend warmth to the house, ensuring it complements the surrounding neighborhood, which is increasingly embracing modern styles.
These materials provide long-term durability and lend warmth to the house, ensuring it complements the surrounding neighborhood, which is increasingly embracing modern styles.
Inside, the home offers a blend of luxurious amenities and efficient use of space. The interior includes high-end finishes, LED lighting, multiple fireplaces, and an elevator for convenient access to all three levels. The lower level features daylight windows and egress to make the home gym more inviting. Each detail reflects careful consideration of the client’s needs, creating a refined and welcoming residence.
Maximus exemplifies how even the most challenging sites can yield exceptional results with the right approach. The home prioritizes livability and comfort, balancing innovative design with practical solutions. By addressing the client’s initial concerns and delivering a residence that offers both privacy and luxury, Visbeen Architects has created a home that fully embraces its urban setting while providing a retreat-like atmosphere. This project highlights the potential of thoughtful, contemporary design to elevate urban living. Maximus is not just a home; it’s a reflection of creative problem-solving and a commitment to quality in every detail.
“With Maximus, we did so much more than we should have been able to do.”
- Wayne Visbeen, Founder & Principal



