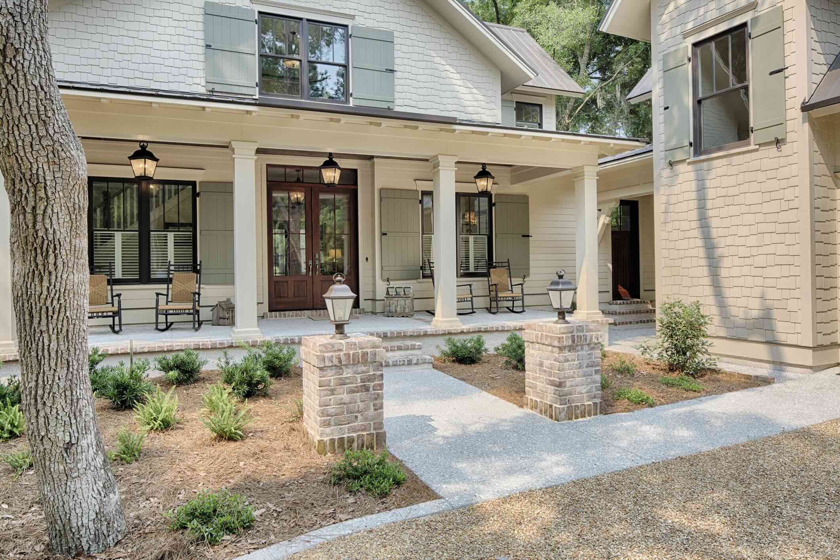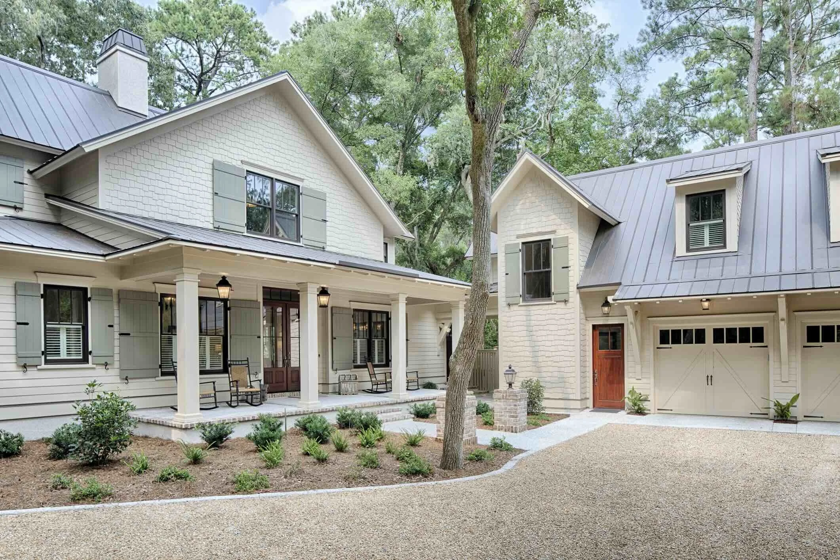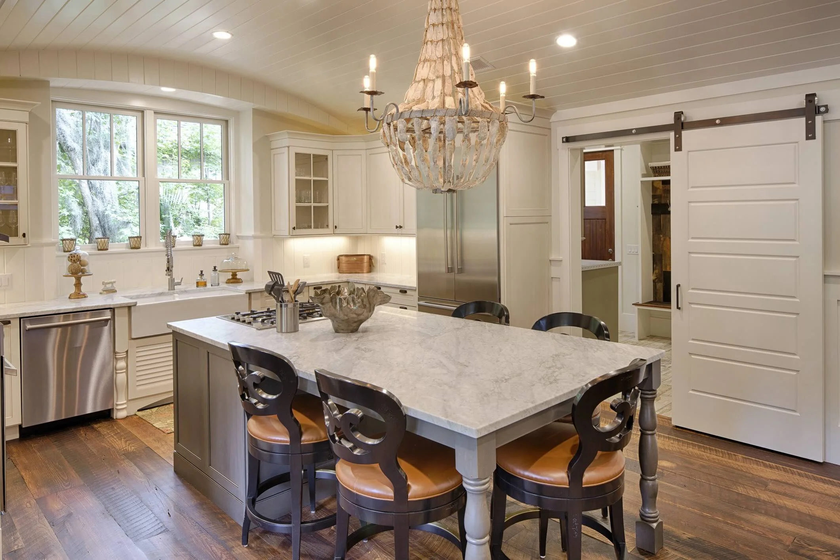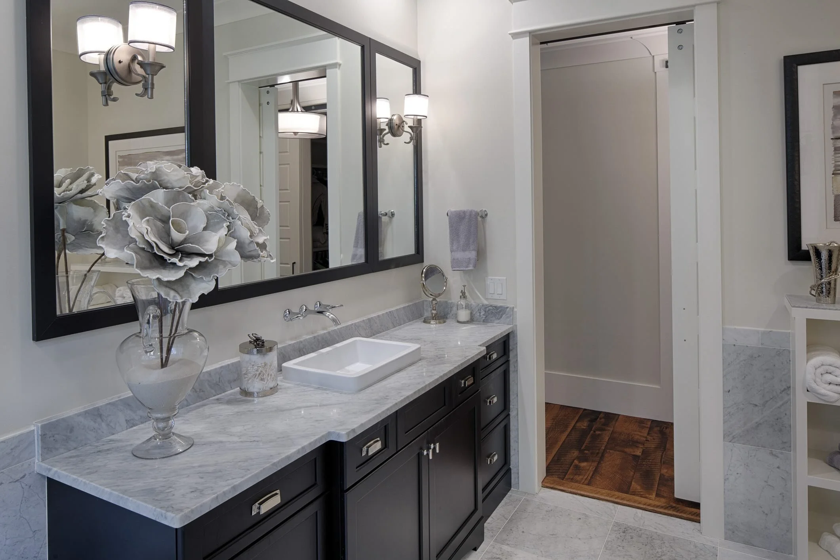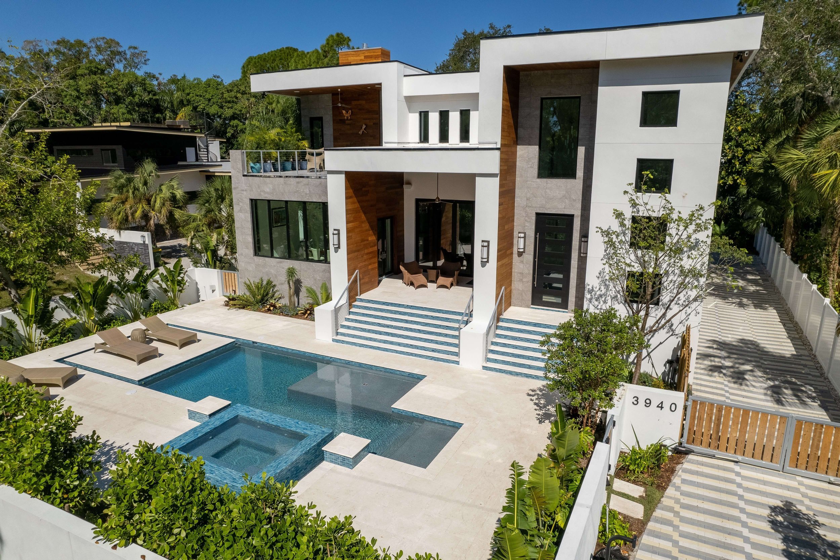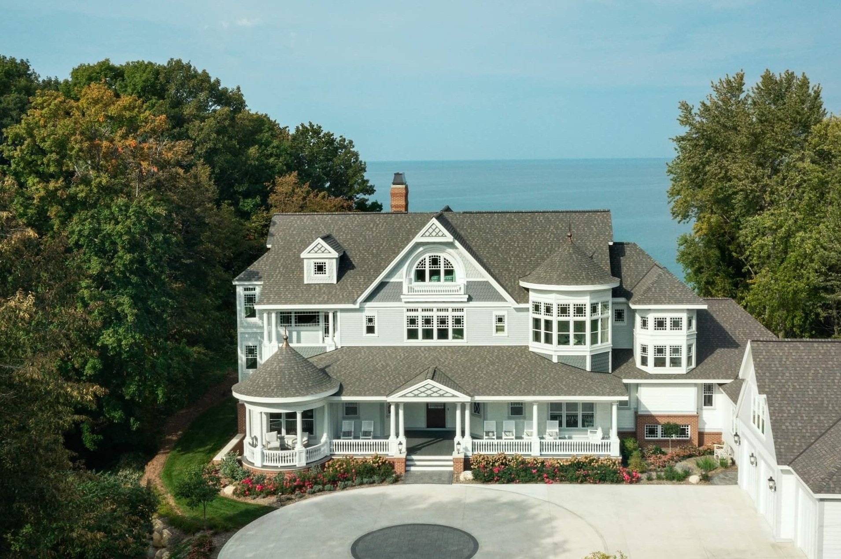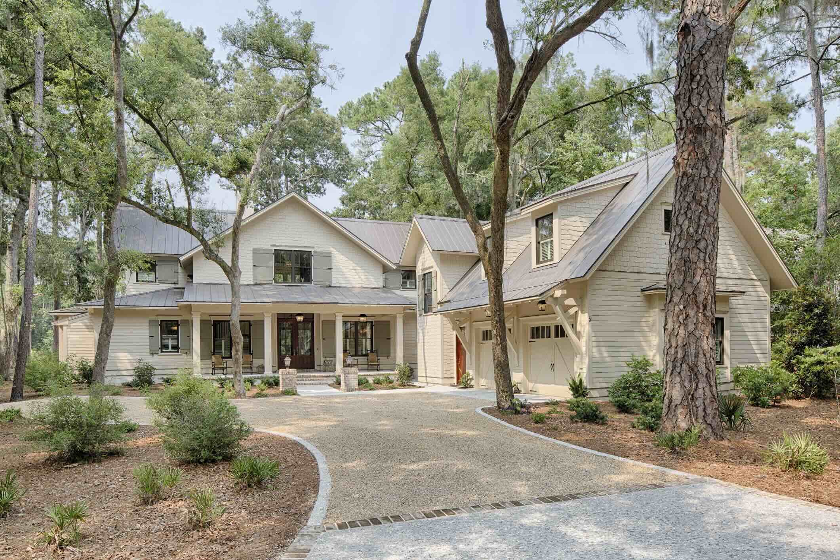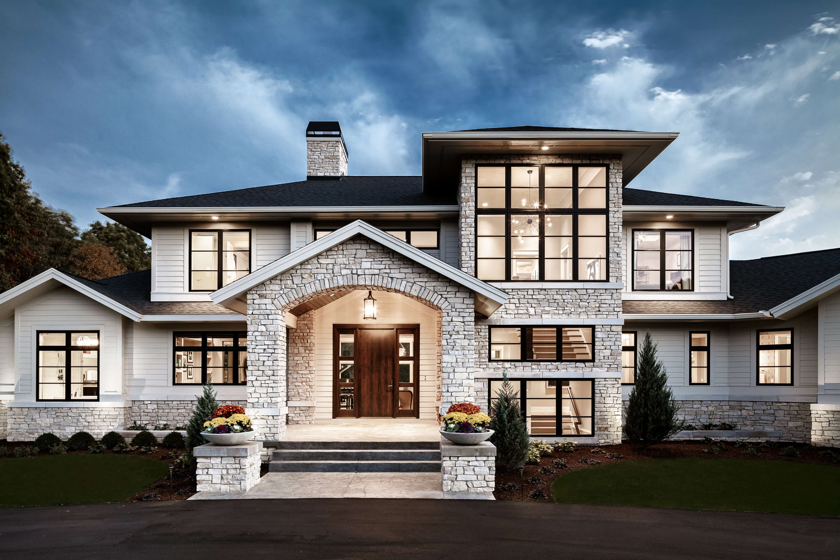Eleanor
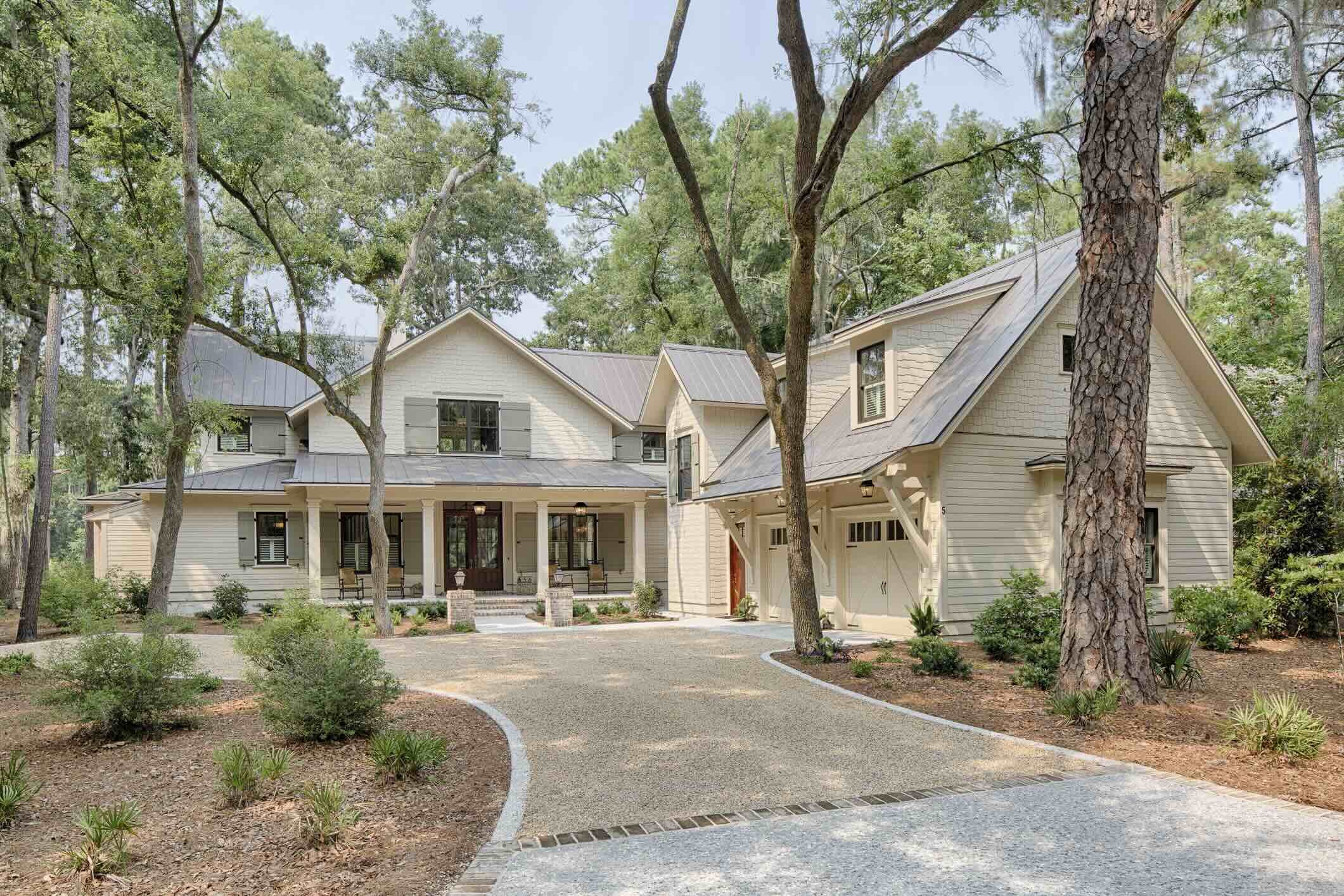
LOCATION
Bluffton, South Carolina
PROJECT SIZE
2,942 sq. ft.
BUILDER
Custom Classics
PHOTOS
Details
The Eleanor is in the idyllic community of Palmetto Bluff in South Carolina, nestled between Hilton Head and Savannah, Georgia. After the success of Georgetown, the Visbeen Architects’ first home in the area, David Weekley Homes’ Division President asked the firm to design his residence. The client wanted an intimate, Lowcountry-style home, so the main level was capped at 2,000 square feet. Despite its humble size, this charming home features all the amenities usually expected in a much larger residence.
A beautiful fireplace and an on-axis kitchen align with Visbeen Architects’ organizational philosophy. The kitchen chandelier sits regally under a barrel-vaulted ceiling, adding opulence to this cozy home. The kitchen island efficiently uses space by doubling as a table and a workspace, accommodating seating on both sides.
A unique design solution allows for ten-foot ceilings in the living room. The firm took the second floor up an additional foot to accommodate the change and integrated a stepped-up, upper-level flex space. The handsome carriage house features a two-and-a-half-car garage and an independent apartment connected to the home by a breezeway. The luxury within this home’s simple shape is a welcome surprise and may be why the design has become so incredibly popular with the public.
“We wanted to provide grandeur with limited space. So, we scaled back all the rooms but created a spacious feel using architectural elements like barrel-vaulted ceilings and height variations. This made a modest-sized home feel much more grand.”
- Wayne Visbeen, Founder & Principal

