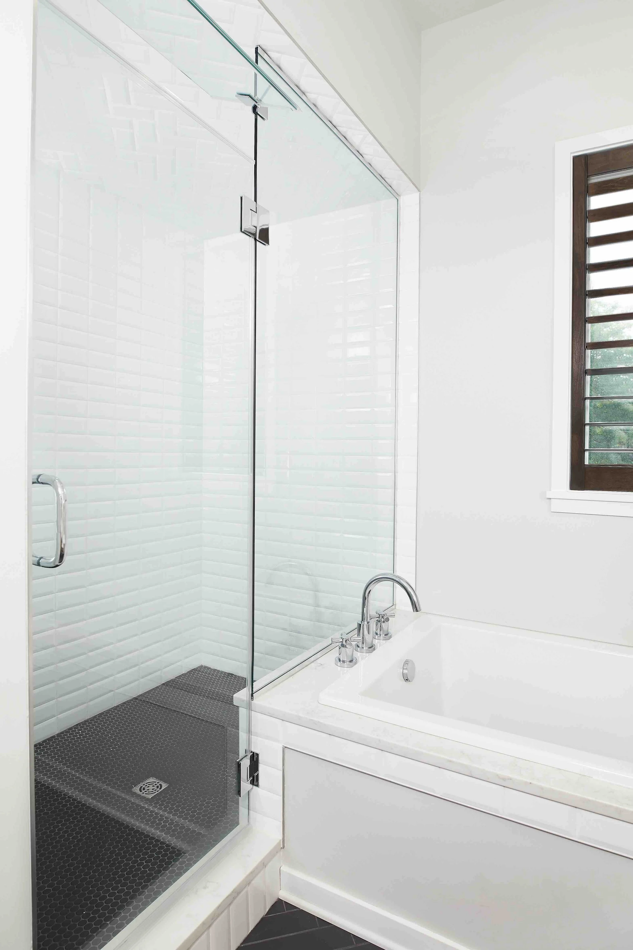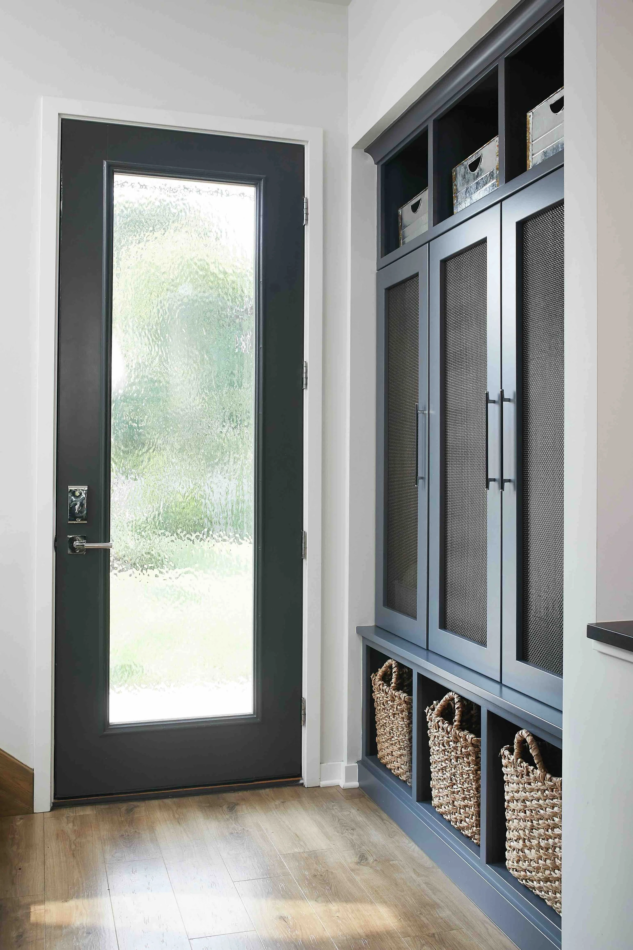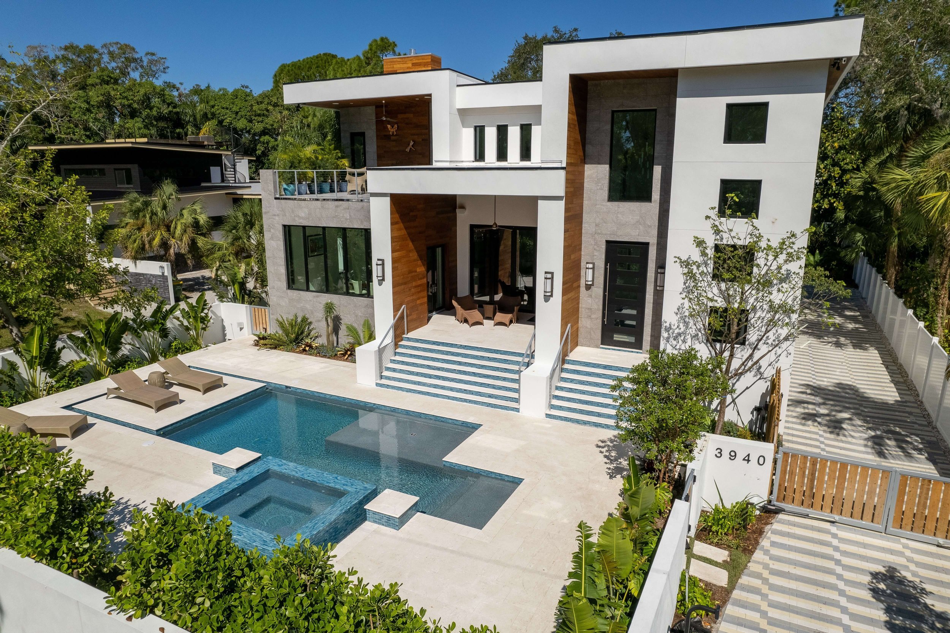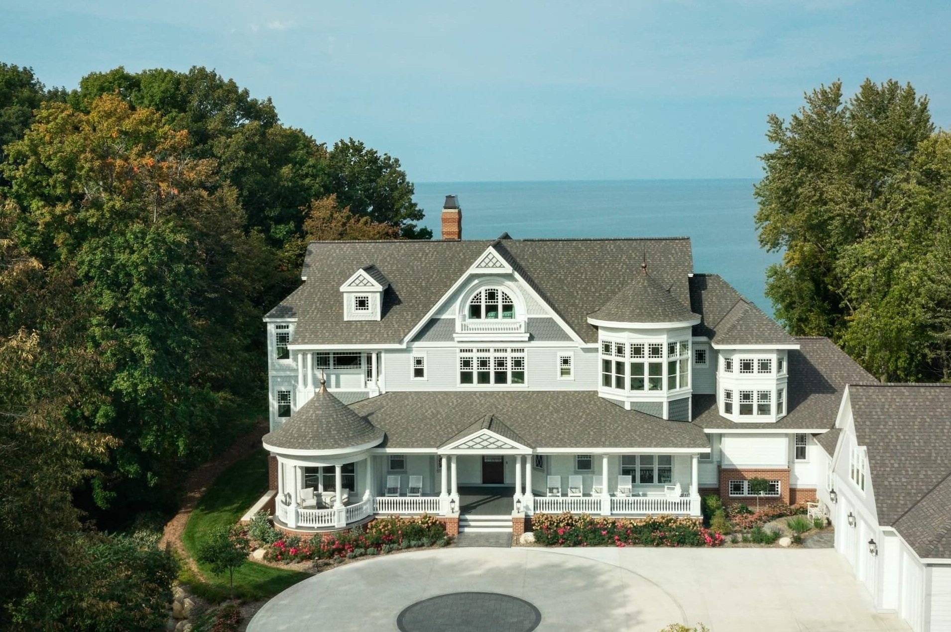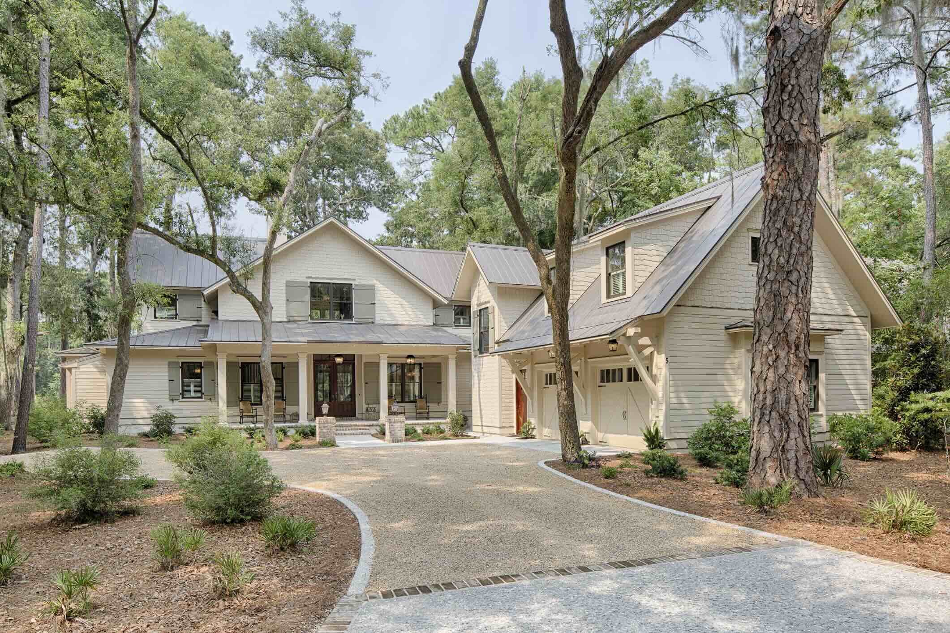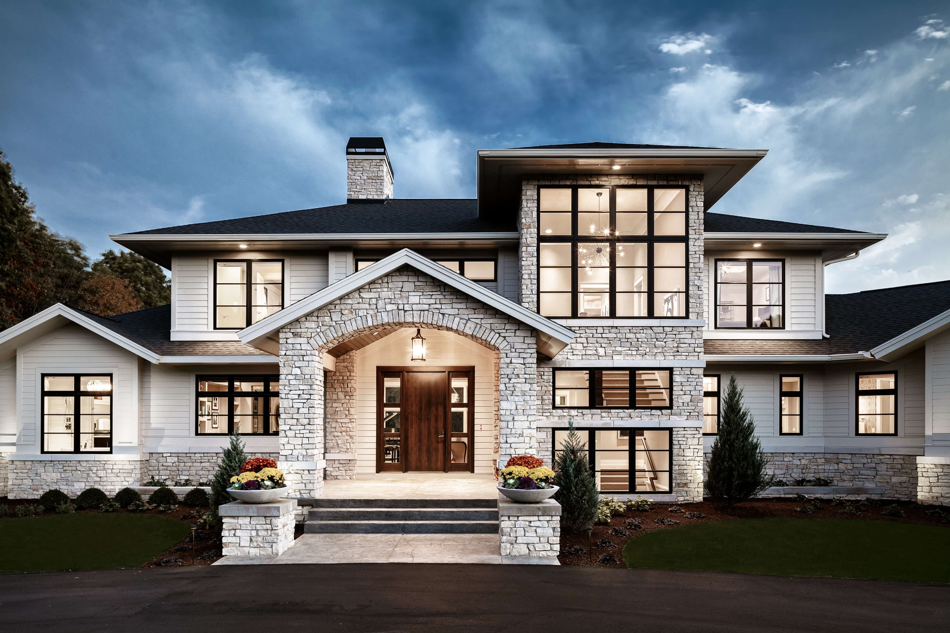Wexley
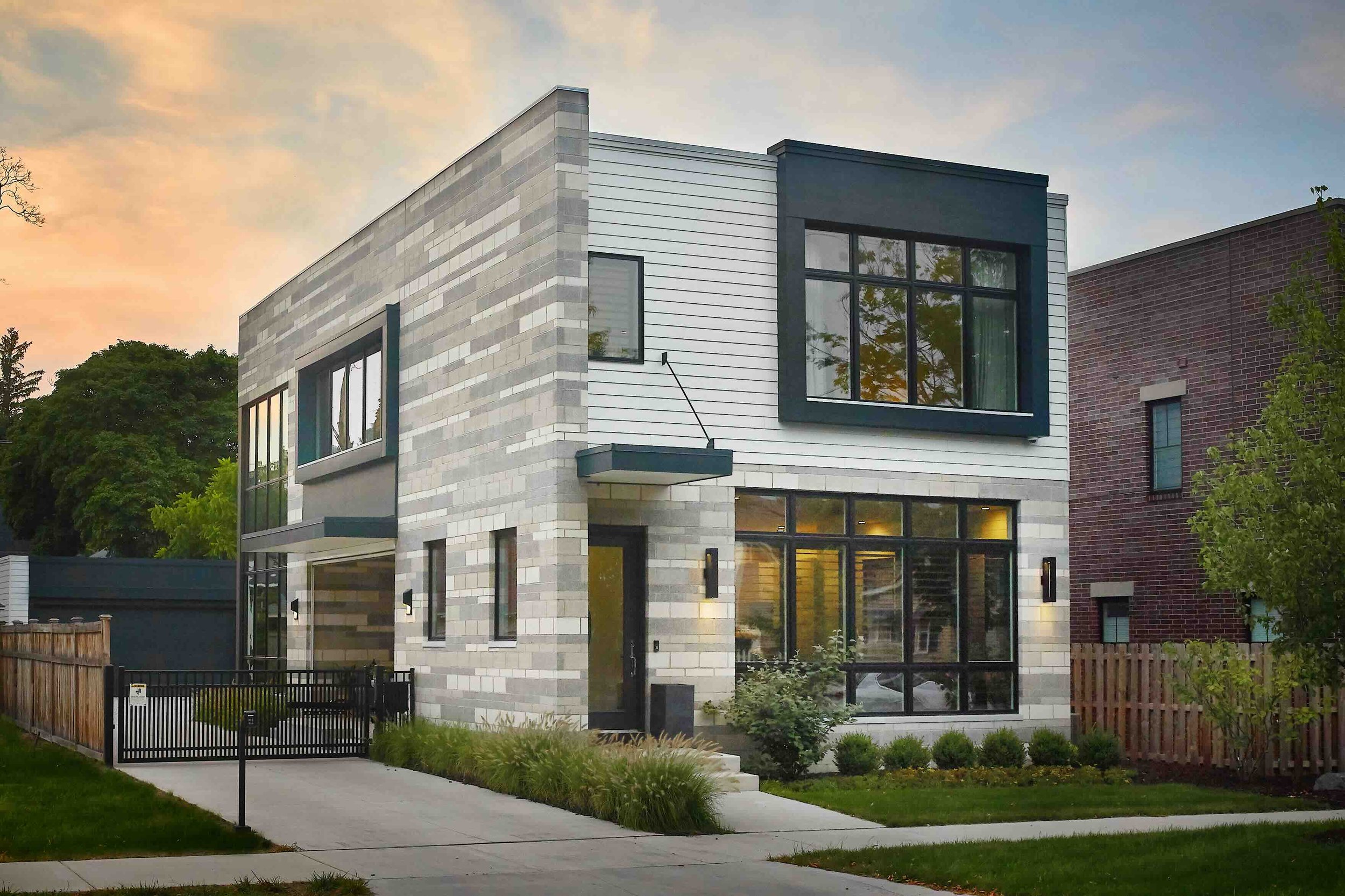
LOCATION
East Grand Rapids, MI
PROJECT SIZE
2,368 sq. ft.
Details
This urban infill project was designed for a narrow city lot in downtown East Grand Rapids, Michigan. The clients of this contemporary, two-story home were Chicago natives familiar with the townhouse lifestyle who wanted a smaller home with exceptional amenities. Visbeen Architects’ challenge was to create an exciting design despite the uncomplicated shape of the exterior. By incorporating interesting materials, innovative integrations, and an efficient layout, the firm succeeded in designing a striking and functional home within the available space.
One of the exterior solutions for creating interest was designing a compelling dialogue out of concrete blocks. The team fit the blocks together to make a textural pattern. Inside, the home’s layout is practical and creative. Each level is around 1,250 square feet and packed with fabulous detail. An extraordinary enclosed glass stair tower is an unexpected addition, bringing glamour to the relatively modest layout. Vision Interiors by Visbeen created a sophisticated interior style with a hip, midcentury twist. Wide-planked, traditional shutters integrate with the home’s contemporary materials, giving the homeowners privacy from the street.
“How do you create something simple while maintaining drama? Geometry. The patterned block wall and bold windows added a pleasing aesthetic to this rectangle-shaped home.”
- Wayne Visbeen, Founder & Principal








