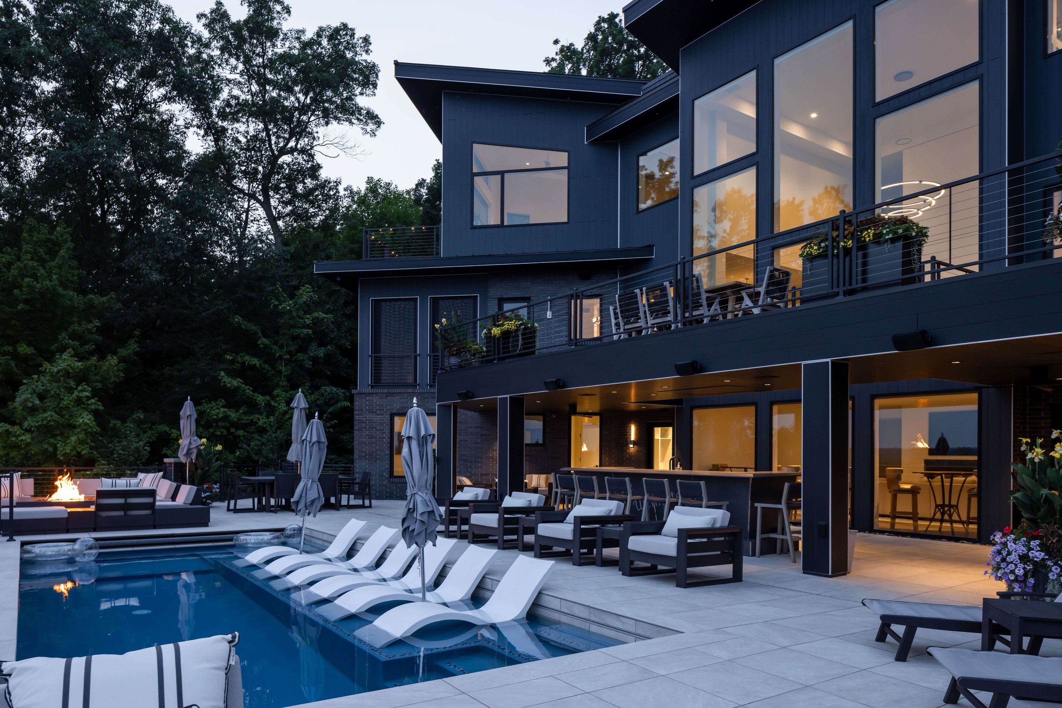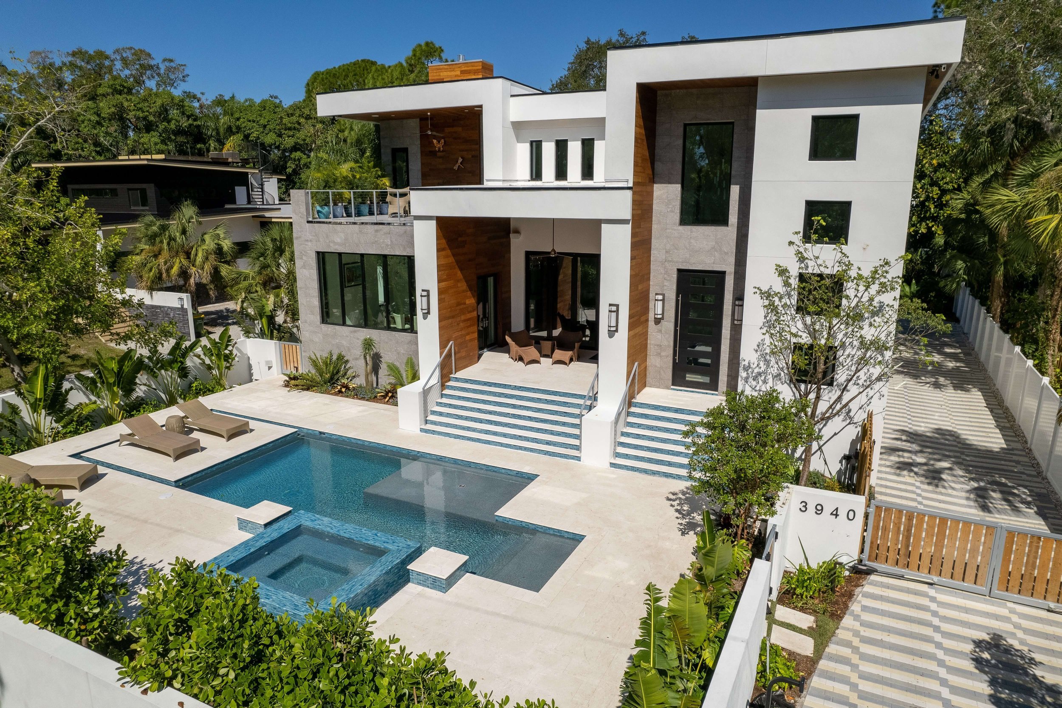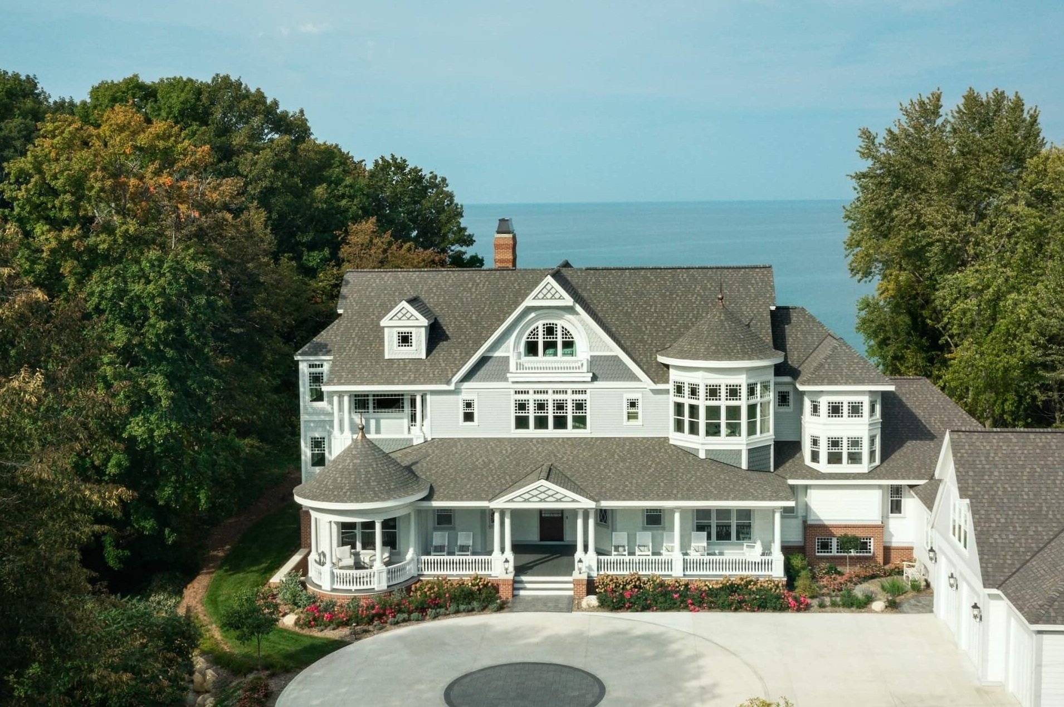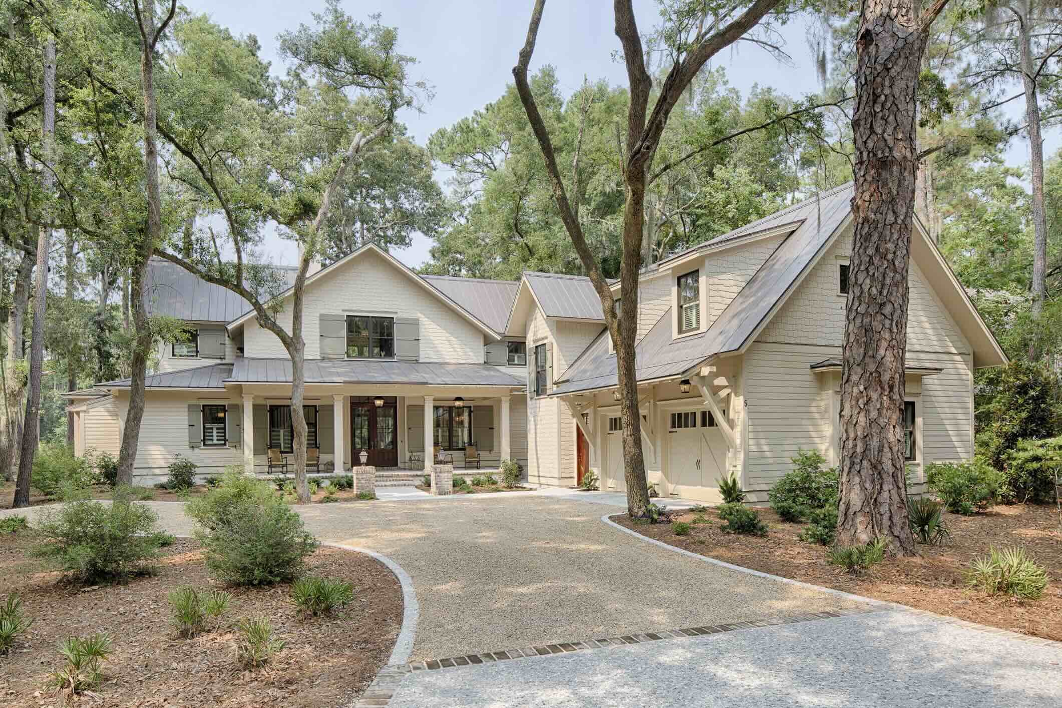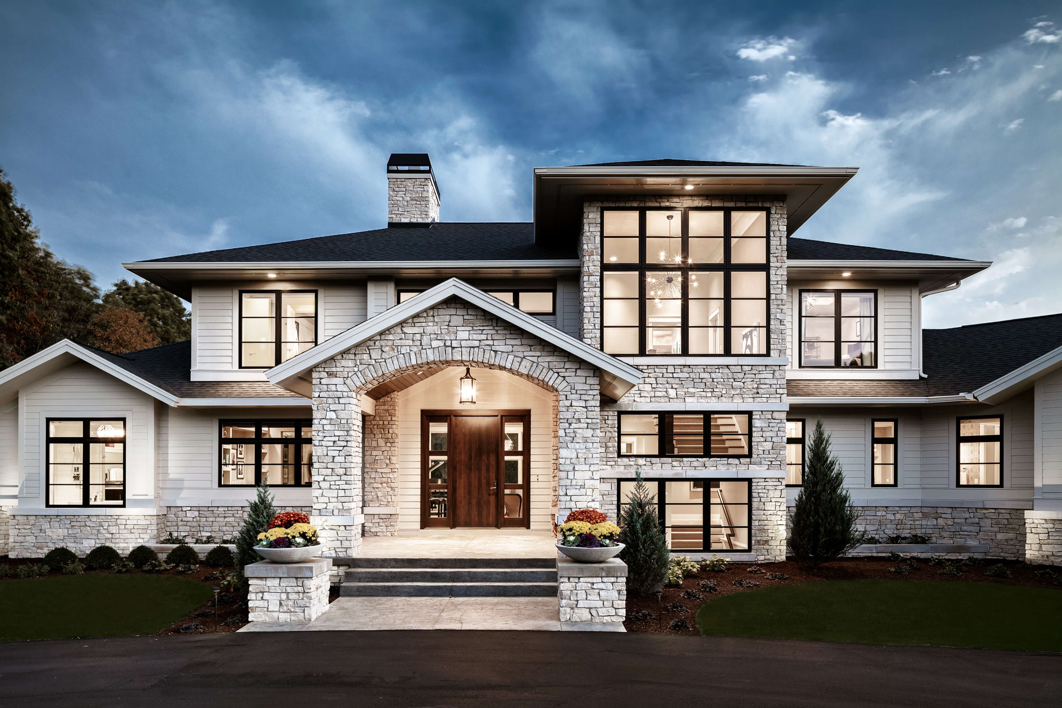Blackstone

LOCATION
Grand Rapids, Michigan
PROJECT SIZE
5,741 sq. ft.
Details
Nestled atop a bluff with stunning river views, Blackstone offers an unparalleled residential experience. This contemporary home is perfect for soaking in the scenery and hosting gatherings. The estate is spacious and filled with modern amenities, boasting views that stretch for miles and superb indoor/outdoor living spaces.
The wing-style layout makes the most of the immaculate surroundings. The back of the house features a waterfall-edge pool, hot tub, and outdoor kitchen, all framed by breathtaking views. Whether you're enjoying the outdoor areas or the spacious indoor living areas, you’re surrounded by the beauty of the landscape.
The home's main level includes a large living area, a well-equipped kitchen, an office, and a peaceful screened porch. Upstairs, one wing is dedicated to the primary suite, while the other has an office and laundry room—the lower level houses additional bedrooms and a fantastic entertainment space. The home's rear exterior features a thoughtfully designed window arrangement, maximizing the spectacular views and enhancing the overall elegance of the façade.































