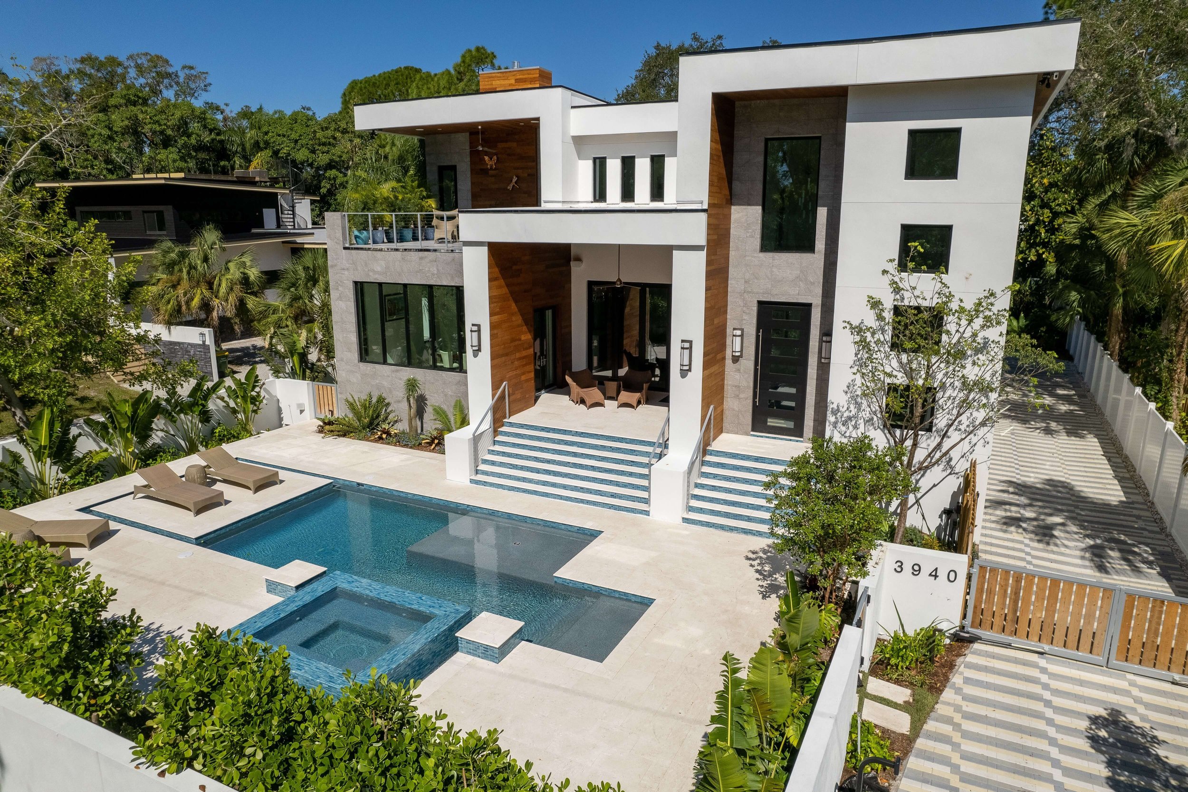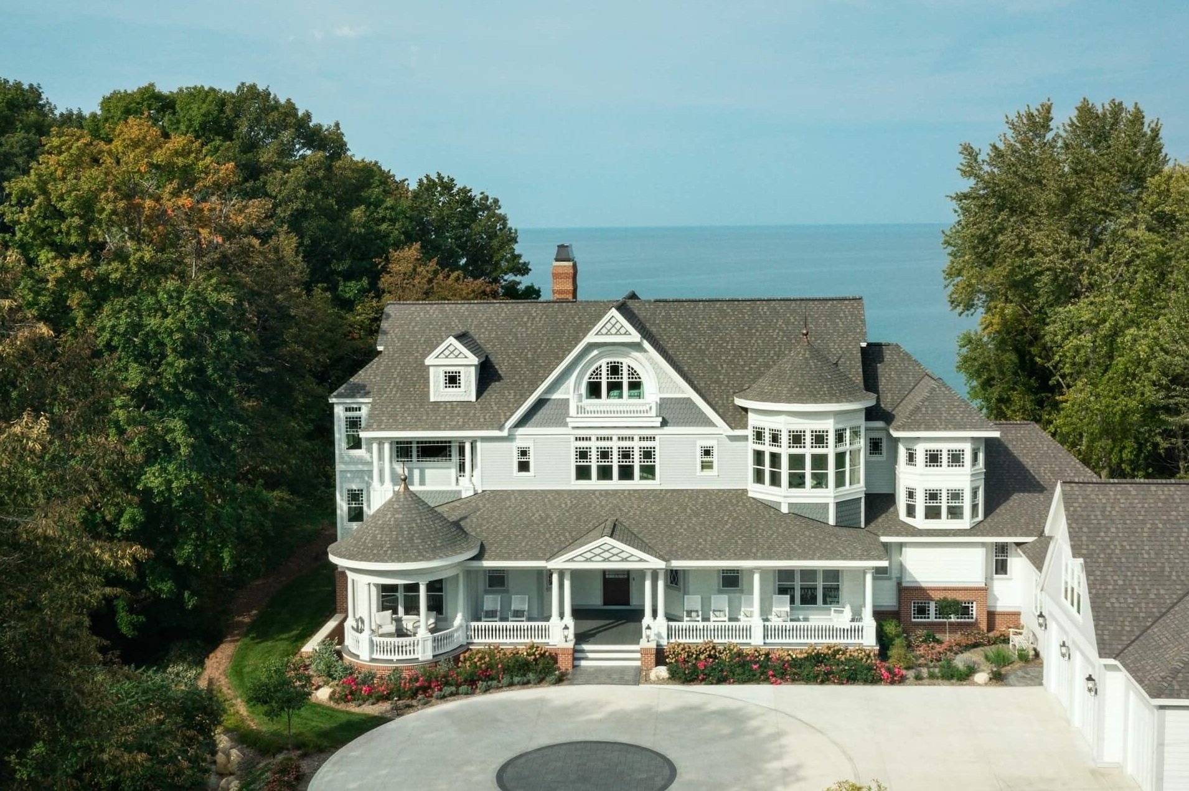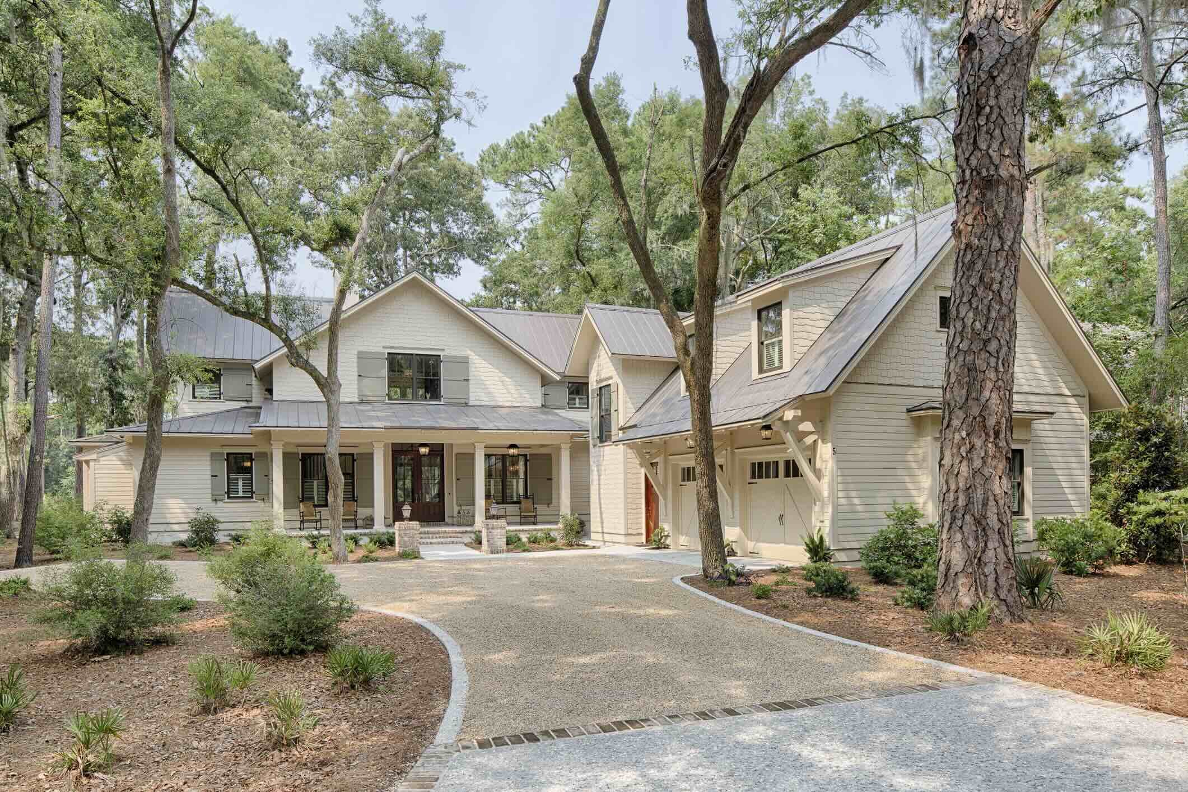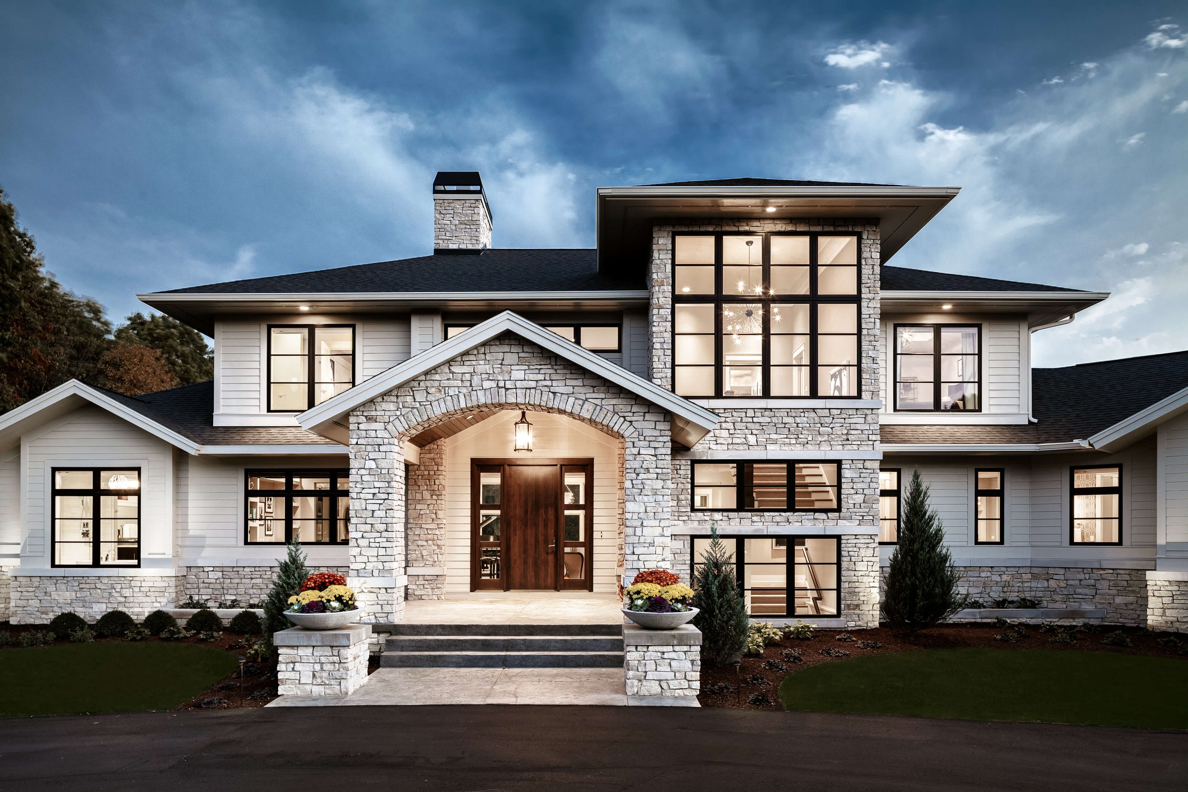Hickory Hill

LOCATION
Gull Lake, Michigan
PROJECT SIZE
2,781 sq. ft.
Details
Hickory Hill is a cozy lake cottage that skillfully incorporates several features typically found in larger home designs. The exterior reveals a simple story-and-a-half gable that runs the length of the home and envelopes most interior spaces.
To the rear, a pair of gables with copper roofing flanks a covered dining area that connects to a screened porch. Inside, a linear foyer reveals a generous staircase with a cascading landing. Further back, expansive cased openings connect a centrally placed kitchen to the other main-level entertaining spaces. A private study is the perfect buffer between the home’s primary suite and living room.
Despite its small footprint, the primary suite incorporates several closets, built-ins, and an adjacent master bath, with a soaker tub surrounded by separate enclosures for a shower and water closet.
Upstairs, a generous double vanity bathroom is shared by a bunkroom, exercise space, and private bedroom. The bunkroom can sleep up to four people. The rear-facing exercise space has excellent views of the yard through a set of windows that overlook the copper roof of the screened porch below.



















































