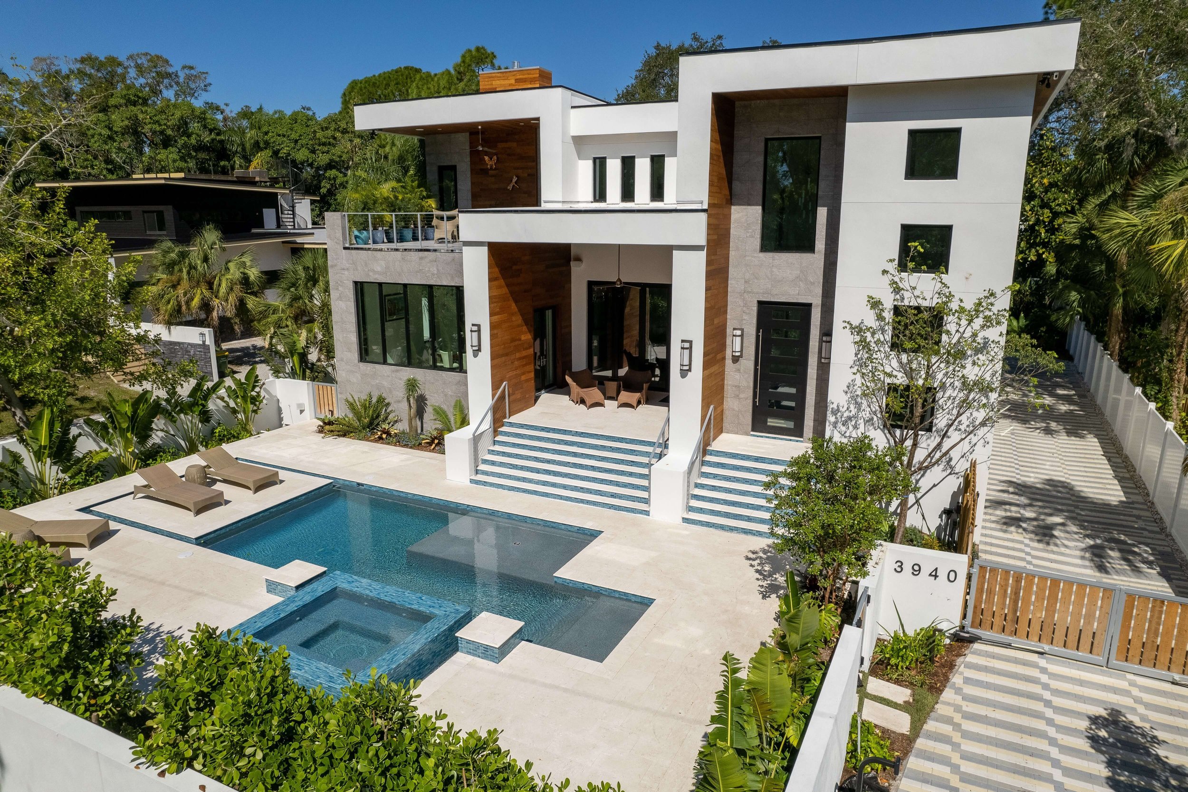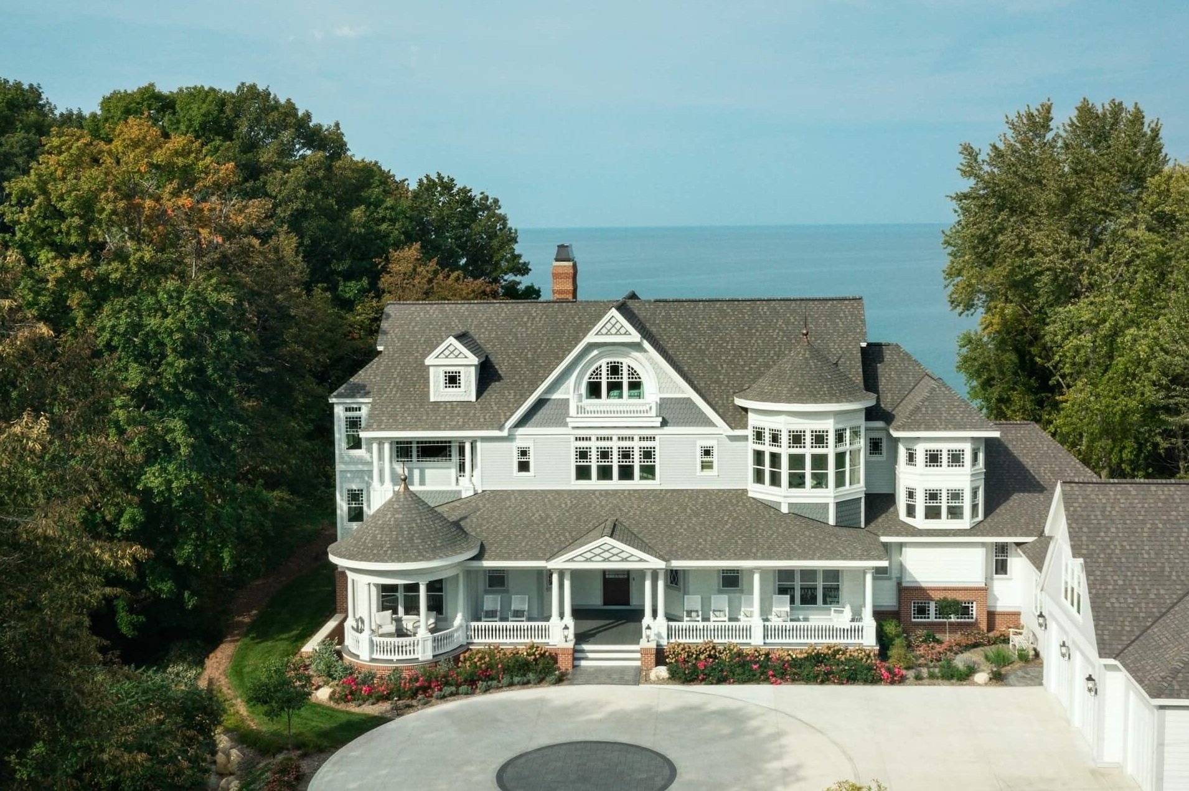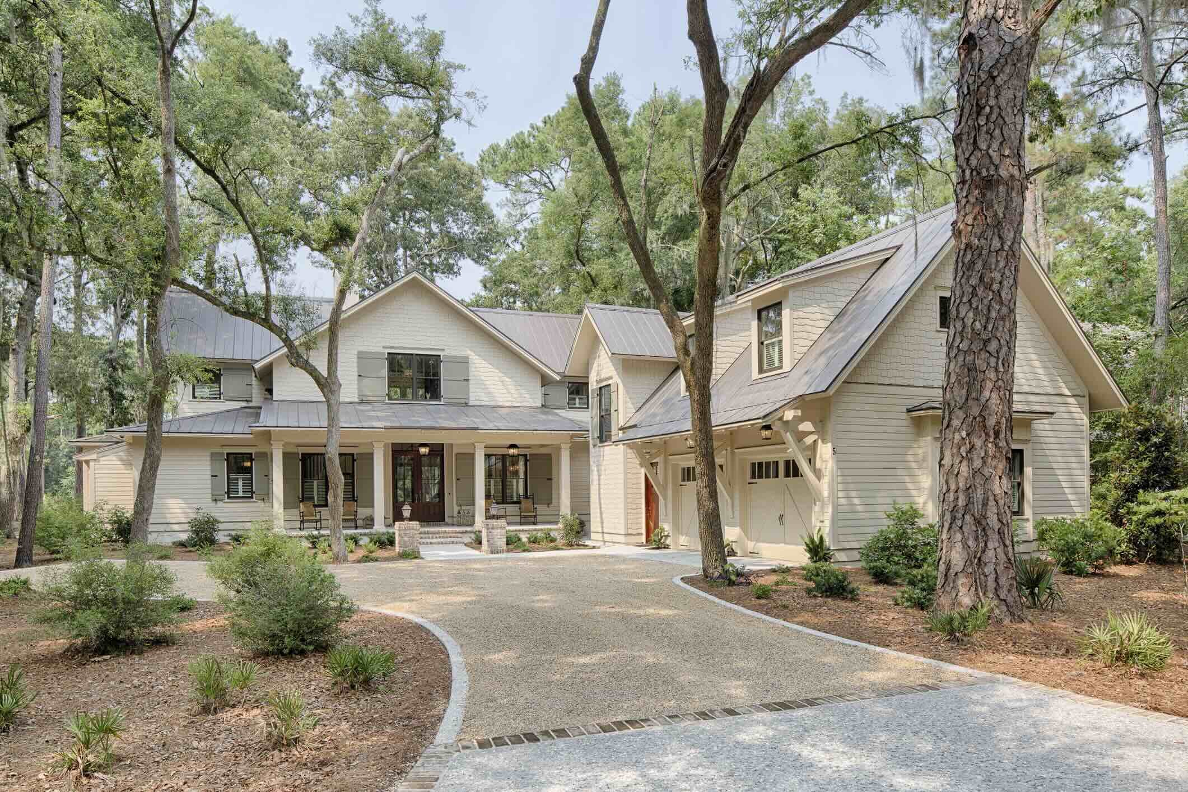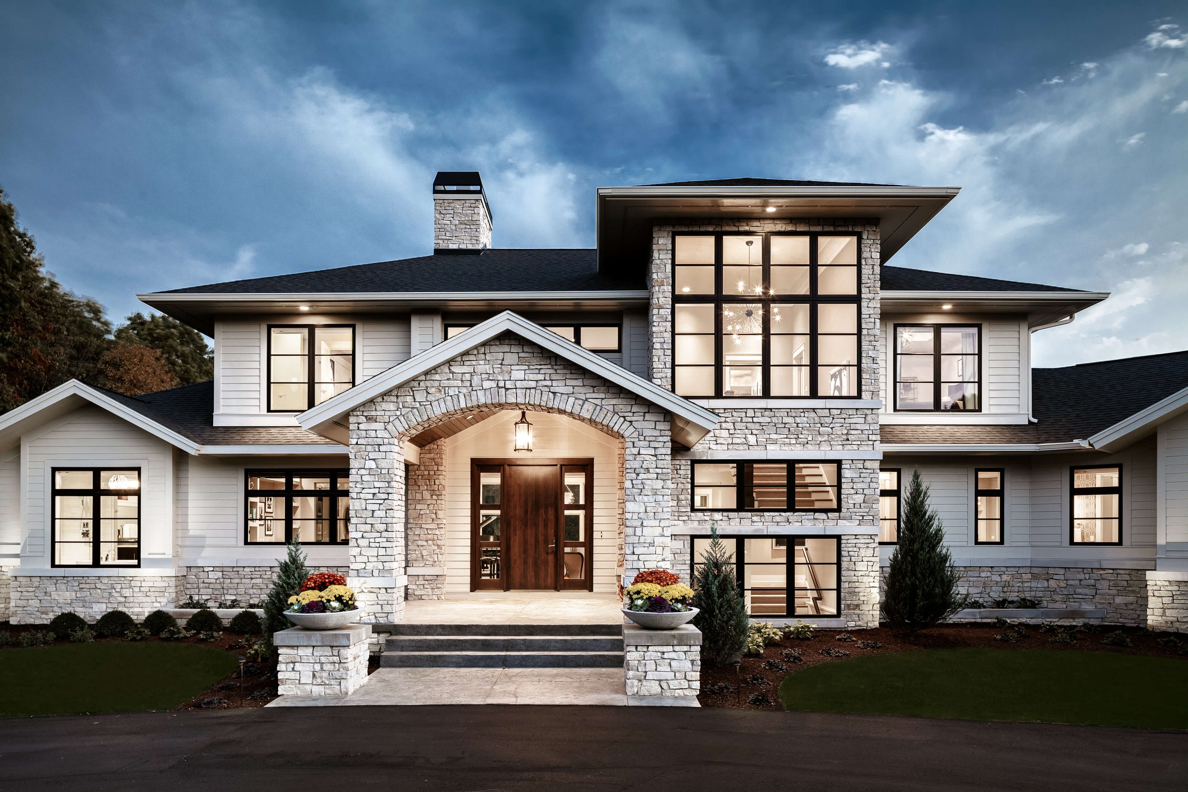Rookwood
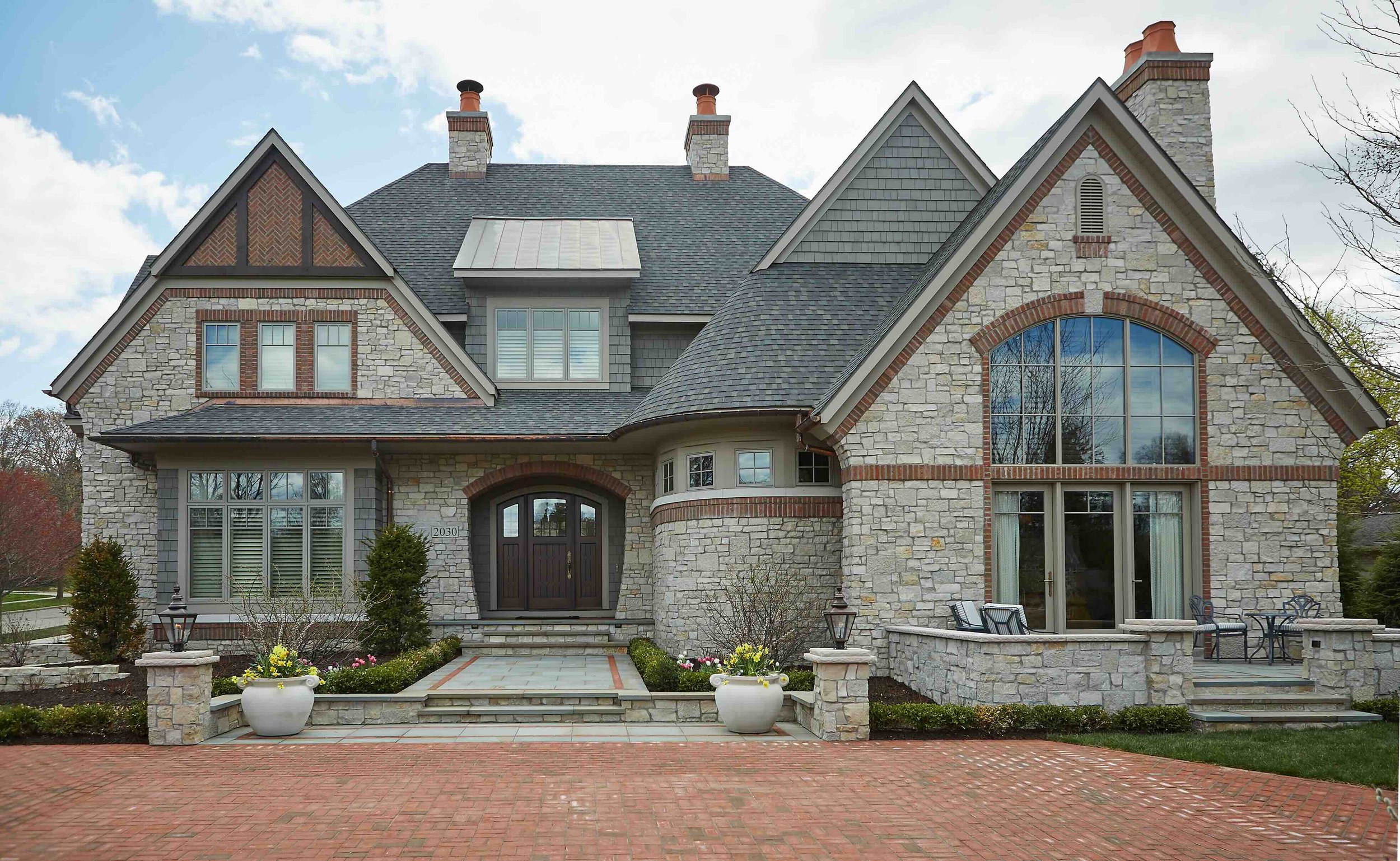
LOCATION
East Grand Rapids, Michigan
PROJECT SIZE
6,250 sq. ft.
Details
The Rookwood feels like an old home in a new style. With this design, the firm aimed to create a house that could have existed 100 years ago, integrating scale and detail from the early 20th century into a functional, contemporary floor plan.
Our team worked hard to establish historic authenticity within a neighborhood featuring Victorian, traditional, and midcentury modern designs. This house draws inspiration from Tudor and Shingle styles using brick and stone with iconic details like steeply pitched roofs, shingled walls, and extensive porches.
Many historic homes place the dining room at the front of the house, separated from the kitchen by a butler’s pantry. In this case, the dining room is open to the kitchen and hearth. The living room is a beautiful conversation space with a look-through fireplace. The library and pub harken to the past, featuring pub tables and a wine bar. The room expands outward to include high ceilings, a chandelier, and a vast fireplace. The built-in bookcases lend an old estate feel, and tucked under the stairs is a bourbon-tasting room. The home’s magnificent formal front entrance features bluestone steps, and the storybook-like carriage house adds perennial character.
“With this design, we were trying to blend into a neighborhood of gorgeous historic homes. We wanted this brand-new house to look like it had been there for a hundred years, with the added attributes of contemporary living: an open floor plan, high vaulted ceilings, lots of storage space, et cetera. The result was a beautiful combination of new and old.”
- Wayne Visbeen, Founder & Principal












