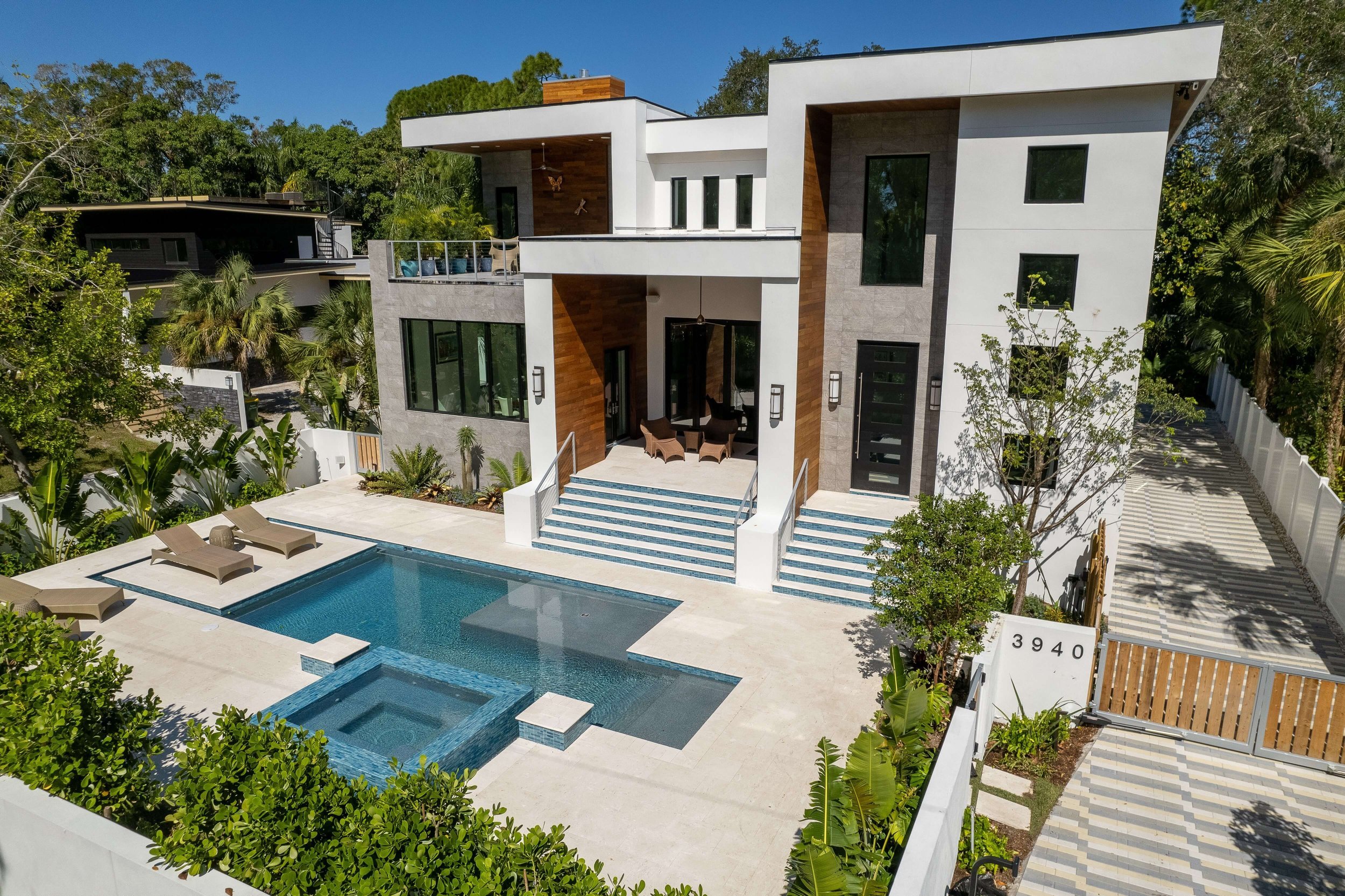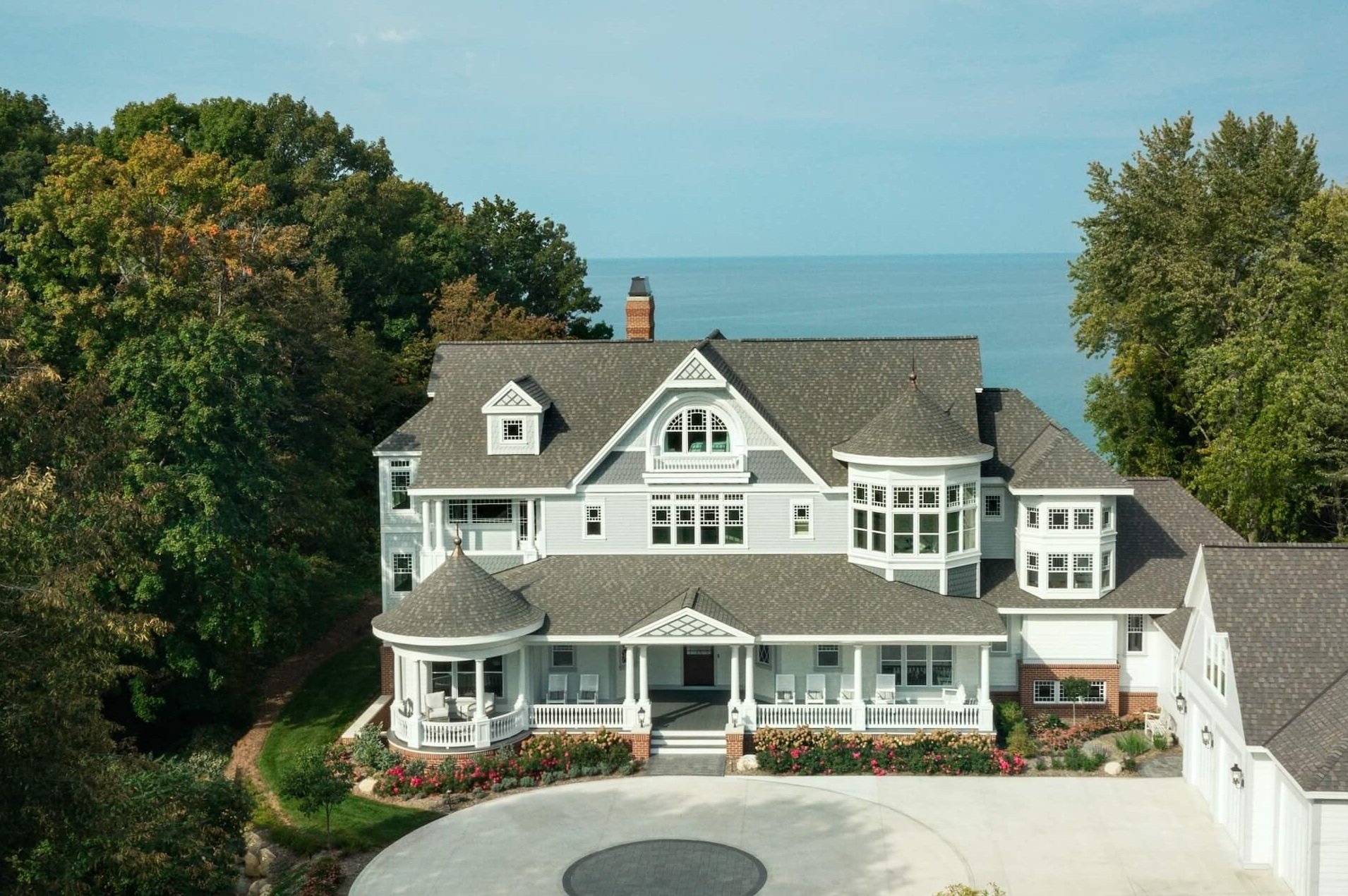Featured Residential Projects
Since 1992, our firm has designed more than 2,500 unique homes in the U.S. and abroad. Our residential portfolio showcases a diverse range of designs, from contemporary urban residences to classic waterfront estates, all exemplifying our commitment to beautiful, buildable designs customized for the client's individual lifestyle.
Explore Our Custom Residential Projects
Springfield
Springfield captures the essence of Shingle style and traditional design. Situated on the beachfront of Lake Michigan in Saugatuck, Michigan, the home’s design emphasizes indoor/outdoor living, creating a seamless transition between the interior and the breathtaking lakeside environment. A pool enhances the family-oriented layout, offering a refreshing retreat with spectacular views.
Mornington
Mornington is an exquisite Victorian-style beachfront home nestled just outside the charming town of Holland, Michigan. This stunning property features a circular drive leading to a romantic front porch, setting the tone for the elegance and warmth that await within.
Stafford
A geometric masterpiece inspired by the Arts and Crafts movement, Stafford nods to the Pacific Northwest style and combines simple beauty and honest craftsmanship. The octagonal living room is the heart of the house, all other spaces emanating from that form. The plan embraces outdoor living spaces as the home opens outward into a large screened porch, patio, and swimming pool.
Prescott
Prescott, nestled in a walkable East Grand Rapids, MI neighborhood, exemplifies timeless design seamlessly woven into its surroundings. The traditional architecture harmonizes with the existing streetscape, enhancing the neighborhood’s charm while providing luxurious, modern living.
Blackstone
Nestled atop a bluff with stunning river views, Blackstone offers an unparalleled residential experience. This contemporary home is perfect for soaking in the scenery and hosting gatherings. The estate is spacious and filled with modern amenities, boasting views that stretch for miles and superb indoor/outdoor living spaces.
Honeycroft
Honeycroft is a beautiful example of multi-purpose design. The house is intentionally sited into the landscape, with nods to Prairie-style architecture. 14-foot ceilings and clerestory windows flood the interior with natural light. A gourmet kitchen was designed to accommodate gatherings, along with a butler’s pantry and a secondary working kitchen. Phantom Screens on the porch, plus an additional door wall, make it possible to expand the living room by 16 feet or shrink it for a smaller group. Clever solutions make the home flexible for both parties and the clients’ everyday living.
Carlton Shores
The clients wanted to build a lodge on the water that would capture their love of the contemporary. They envisioned a monochromatic design with black and red-toned woods. The Visbeen Architects team worked hard to achieve the client’s vision of a stately lodge with a contemporary feel using immaculate tectonic lines. The exterior is reminiscent of Arts & Crafts Revival’s exposed wood trim. The interior embraces simplicity, natural materials, and an expansive use of glass in a contemporary style.
Old Woods Manor
This three-year design-build project put Visbeen Architects on the map for residential architecture. The clients’ international collection of antiques and original artwork features in every room of the home, creating a unique design challenge. The firm imagined a unifying central corridor running through the structure to establish cohesion. This “structural spine” has been repeated in many Visbeen Architects projects, providing a straight line for HVAC, centrally-located supporting walls, and shortened floor joists.
North Point
This contemporary home is compact and efficient yet equipped with an incredible amount of amenities. The layout features a generous island counter and outdoor dining. Staggering views of Lake Michigan prompted outdoor living spaces on every level of this waterfront home.
Bridlewood
Bridlewood is an exquisite estate in a lush oasis outside Houston, Texas. Grand gables and towering windows crown the crescent-shaped residence, making this compound incredibly private and stunning from every angle. The front elevation highlights a circle drive and arched porte cochere. The rear elevation’s garden sanctuary and covered, four-season escape make for year-round cooking and entertaining.
Florence
Florence presents a fresh take on classic Georgian architecture. This East Coast-inspired home, clad in painted brick, exudes timeless elegance while embracing a contemporary lifestyle. The interior boasts a thoughtfully contemporized open floor plan, seamlessly connecting the living, dining, and kitchen areas.
Rookwood
The Rookwood feels like an old home in a new style. This house draws inspiration from Tudor and Shingle styles using brick and stone with iconic details like steeply pitched roofs, shingled walls, and extensive porches. The dining room is open to the kitchen and hearth. The living room is a beautiful conversation space with a look-through fireplace. The library and pub harken to the past, featuring pub tables and a wine bar.
Sherwood
This beautiful contemporary home boasts the ideal layout for a growing family. The homeowners wanted outdoor living and unobstructed views with room to expand. Stepped-up ceilings, indoor/outdoor spaces, and flexibility create an incredible home without extravagant expense. While the main floor living area is wide open, the engineered oak hardwood floors, authentic stone fireplace, and oversized windows create a cozy atmosphere that connects you to the outdoors. This home’s architectural and interior designs are incredibly flexible, and plans are to add extra living space to the lower level, including two guest bedrooms, a bathroom, a family room, a den, and a kitchenette.
Filmore
Filmore is a testament to our firm’s expertise in transforming existing homes into dream residences. We achieved a stunning transformation that exceeded all expectations by carefully listening to the homeowners' needs and employing a creative and thoughtful design approach. The result is a warm, inviting, and highly functional home that perfectly reflects the homeowners' vision and enhances their lifestyle.
Whittaker
Whittaker is a transitional home that blends contemporary style with traditional elements. The home's design takes full advantage of its natural setting, with expansive glass walls offering picturesque views of the surrounding landscape. Inside, Whittaker maintains an uncluttered and minimalist aesthetic, allowing the architecture and carefully selected materials to take center stage.
Amory
Many creative, space-maximizing design elements went into this home’s updated traditional lake house look. The main level of the home is 1,500 square feet, but it lives big. A pub-height butcher block table in the kitchen can slide in and out of the marble top island to accommodate more seating. The dining room is uniquely designed as a part of the stairs. The main level features a flexible den space tucked behind sliding barn doors that can be converted into a guest bedroom. Amory is a great example of a small home on a narrow lot, jam-packed with creativity and unique features.
Bayridge
With a carefully laid out floor plan, this lakefront cottage skillfully fits four bedrooms and three and a half bathrooms in an efficient 2700 square feet. Wrapping around the rear of this cottage is an expansive covered porch designed for entertaining and enjoying shaded summer breezes. Bayridge is an efficient yet luxurious Lake Leelanau getaway.




















