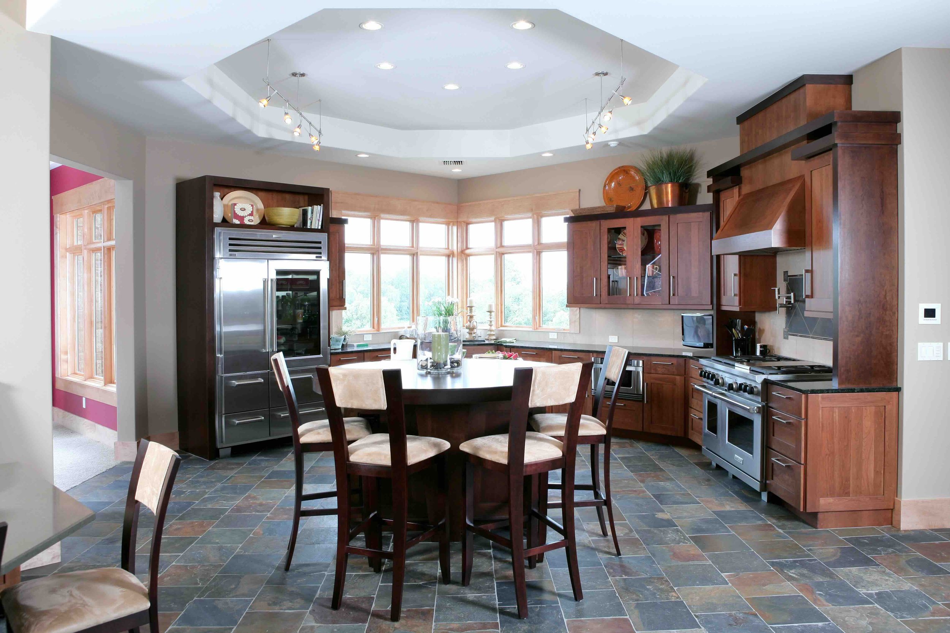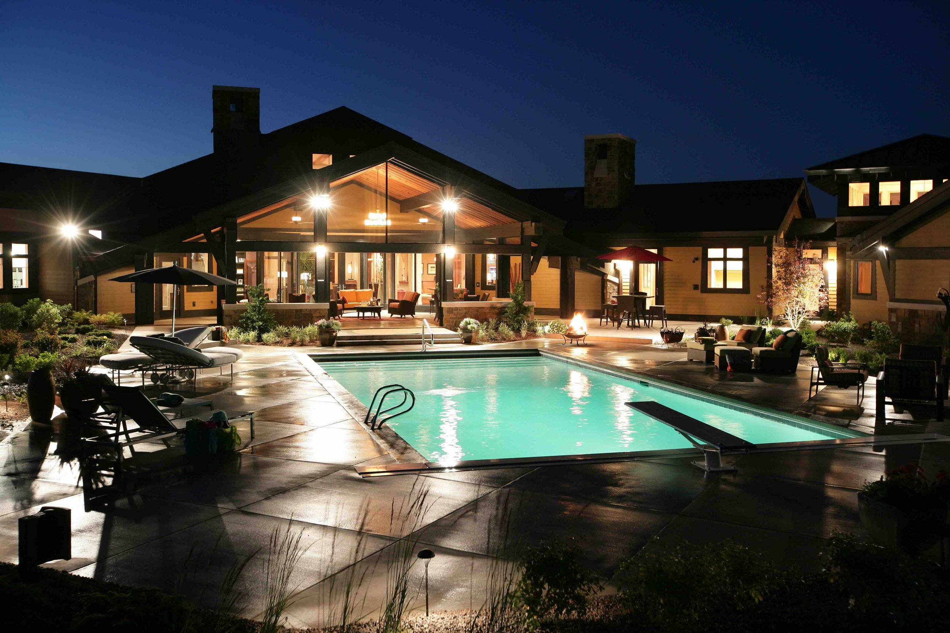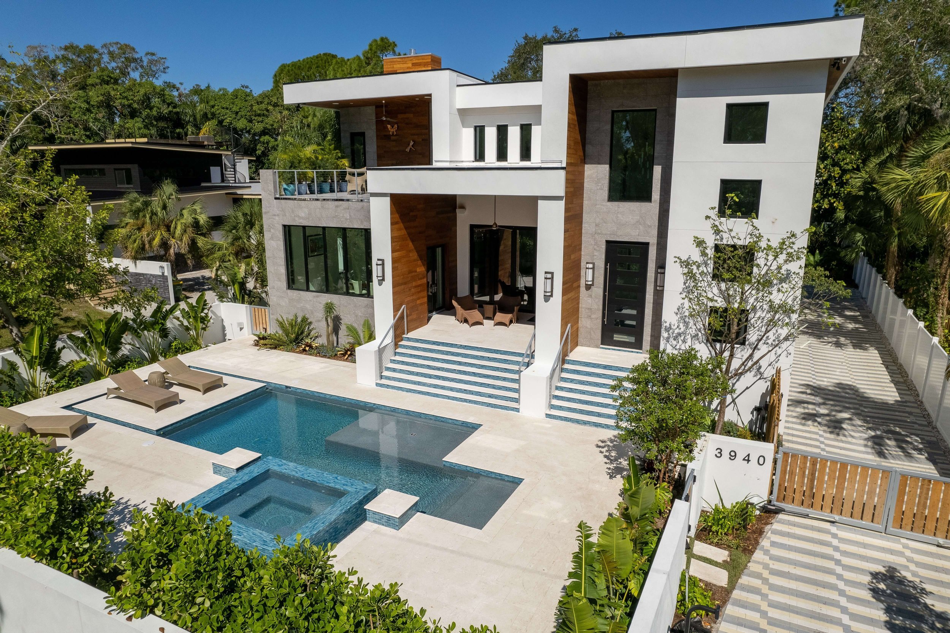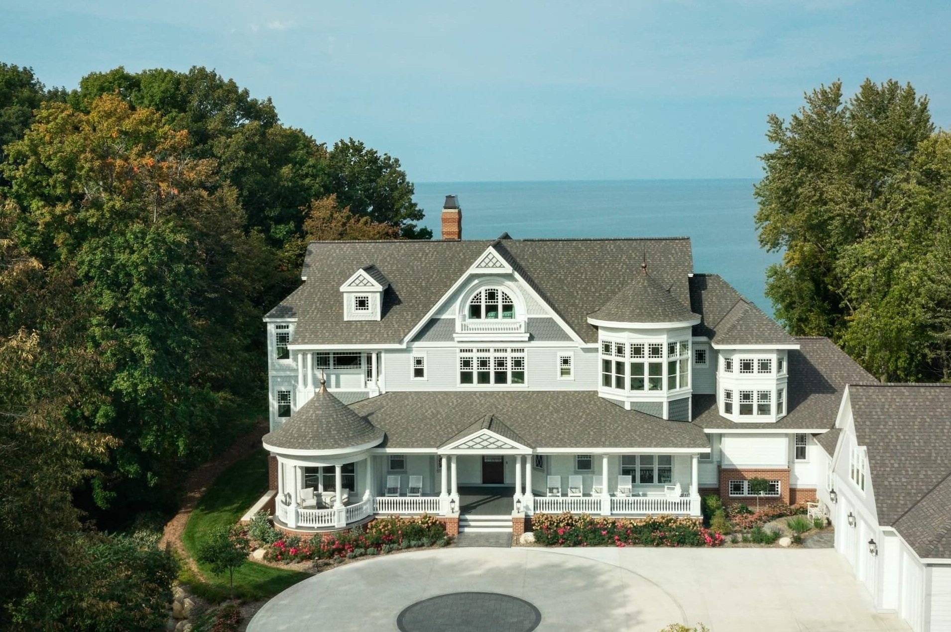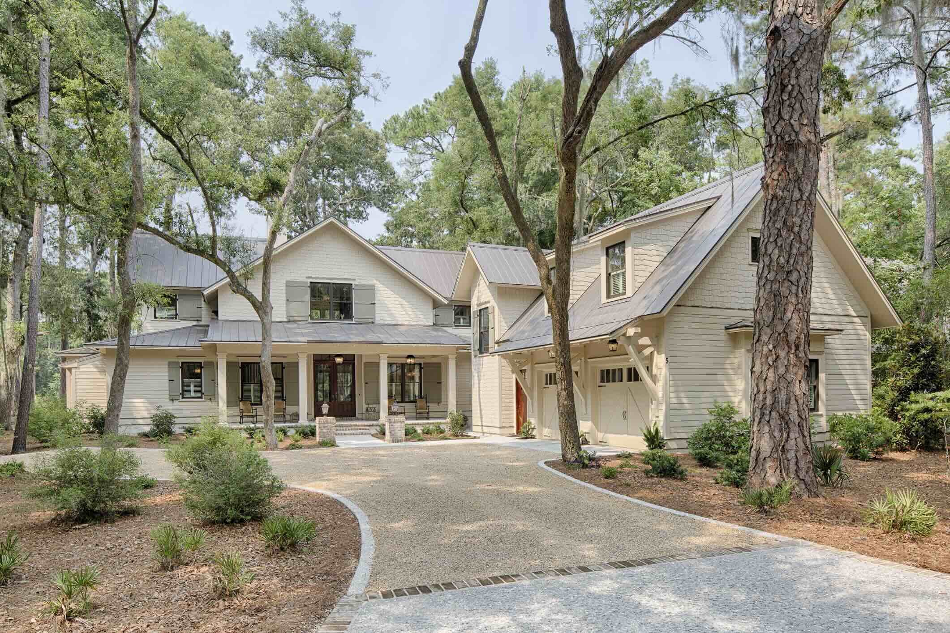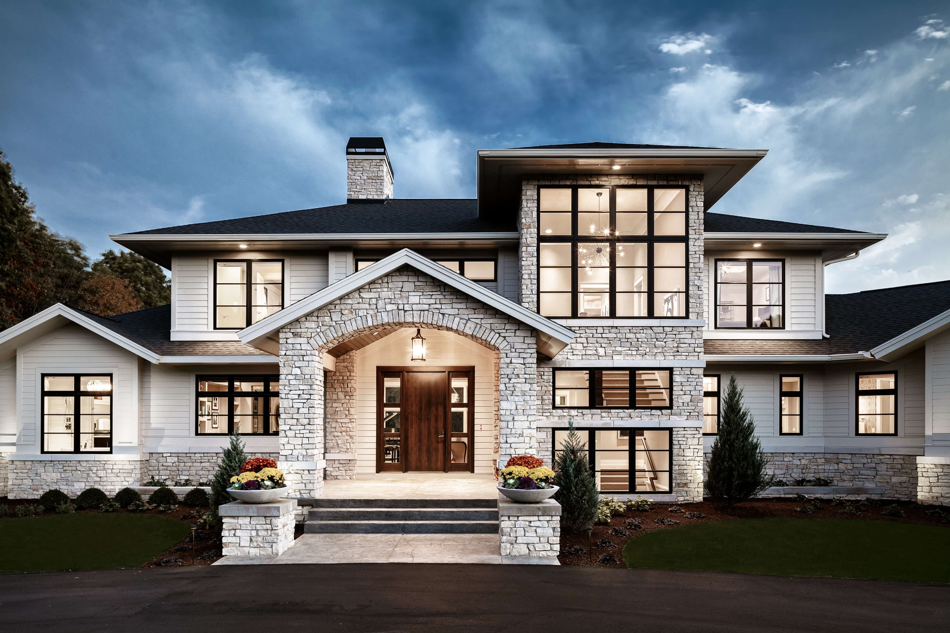Stafford
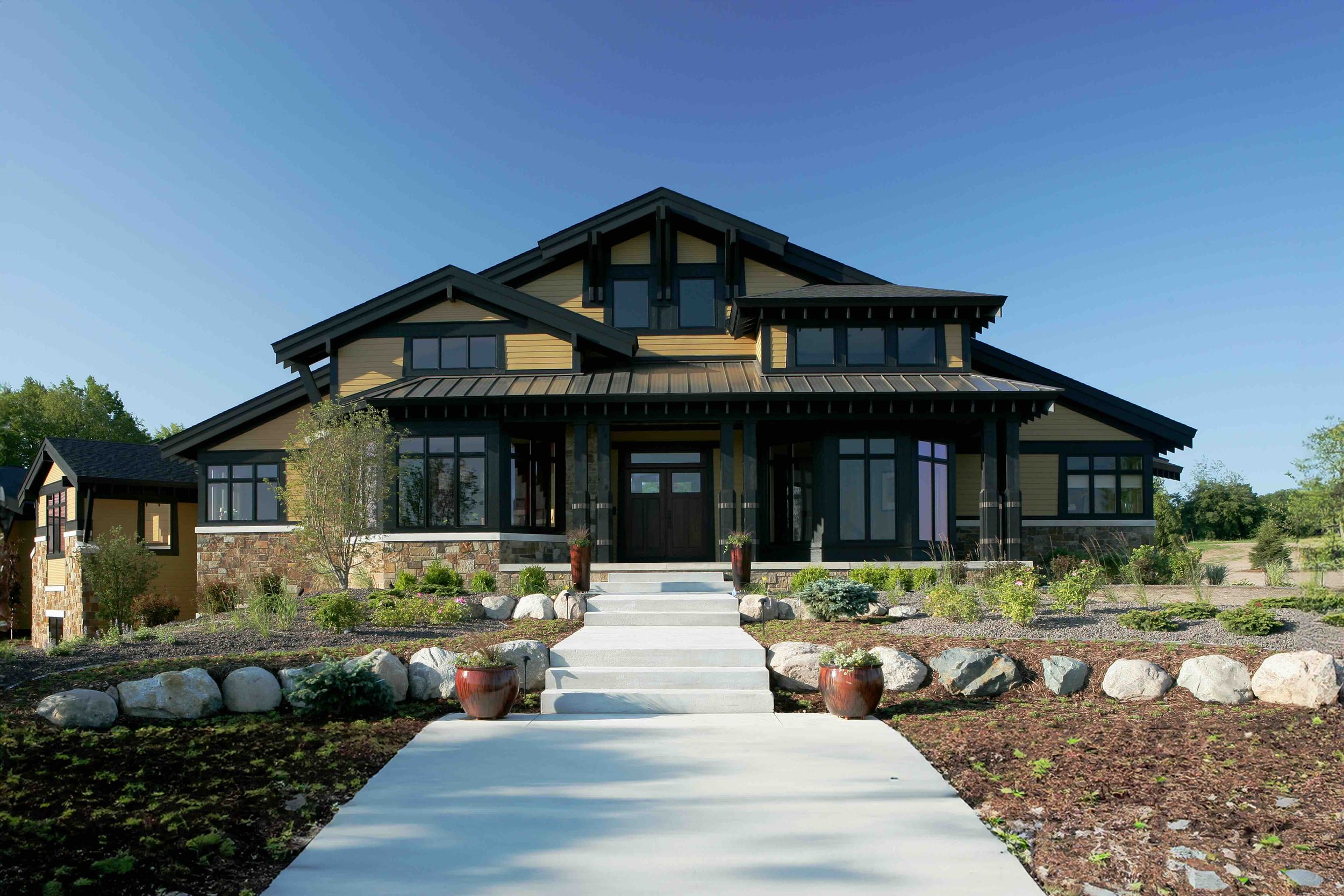
LOCATION
Byron Center, Michigan
PROJECT SIZE
8,077 sq. ft.
BUILDER
Scott Chistopher
PHOTOS
Mike Buck, Ashley Avila
Details
A geometric masterpiece inspired by the Arts and Crafts movement, this home integrates various shapes and forms into the floor plan. With a nod to Pacific Northwest style, the Stafford combines simple beauty and honest craftsmanship. This project notably showcases a complex use of center lines, integrated axis points, and unusual shapes to create a highly functional plan featuring simple circulation pathways throughout the home.
Organization, a hallmark of Visbeen Architects’ work, makes a complicated floor plan simple and clean. The kitchen island aligns with the sink, a throughline that extends to the outside of the home. The octagonal living room is the heart of the house, all other spaces emanating from that form.
The plan embraces outdoor living spaces as the home opens outward into a large screened porch, patio, and swimming pool. Stafford’s extensive integration of the outdoors was ahead of its time. Today, outdoor living has taken center stage, but in the early 2000s, extravagant outdoor spaces were rare. The home’s outdoor kitchen, hot tub, and living area seamlessly connect to the indoor spaces.
The deep, overhanging rooflines, massive timber beams, and combination of cedar shake and stone add character and timeless appeal. Stafford is a successful geometric vision with a resort-like atmosphere.
“I started with an octagon because it allowed me to move outwards in eight directions. It may seem complicated, but the home’s geometry allows the plan to stay logical and organized.”
—Wayne Visbeen, Founder & Principal



