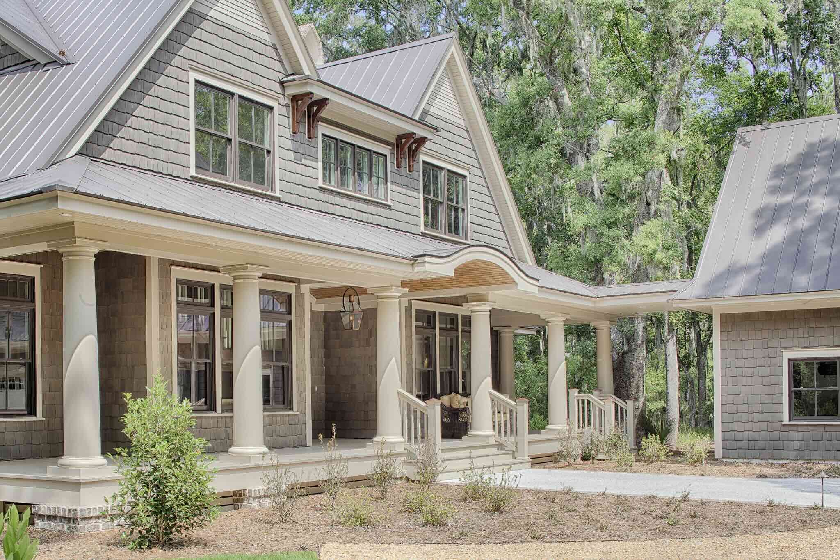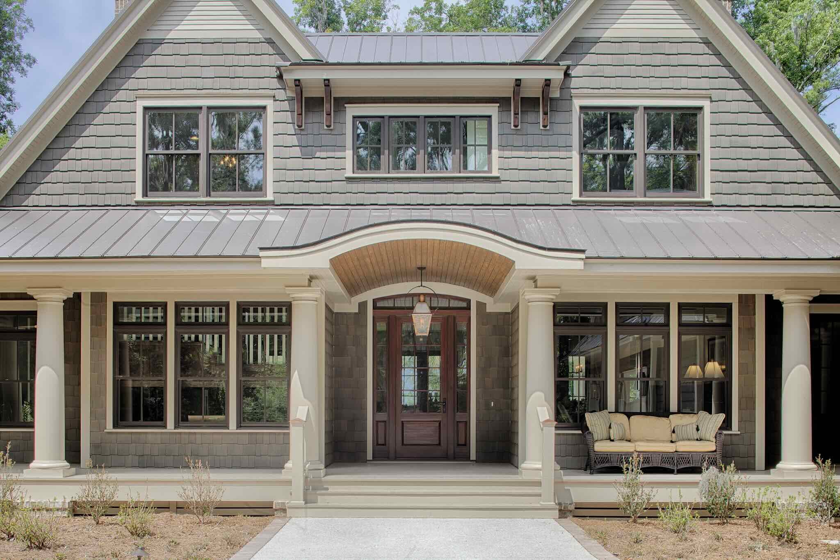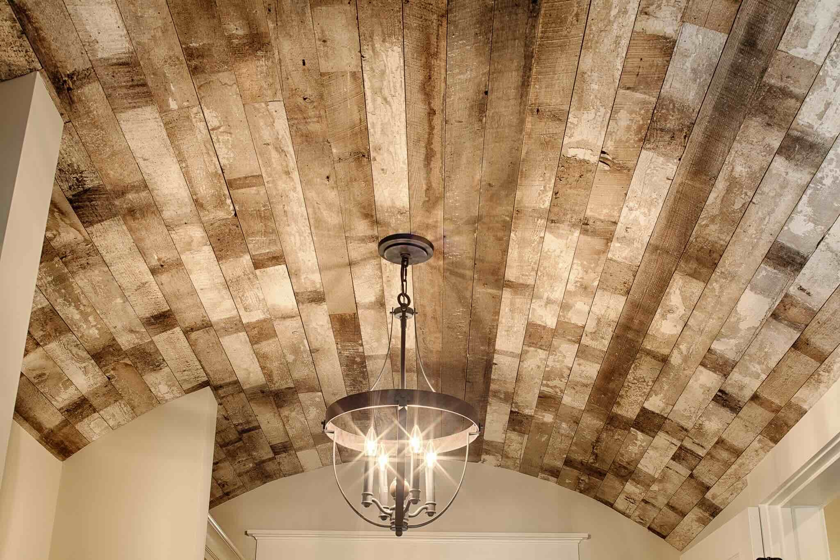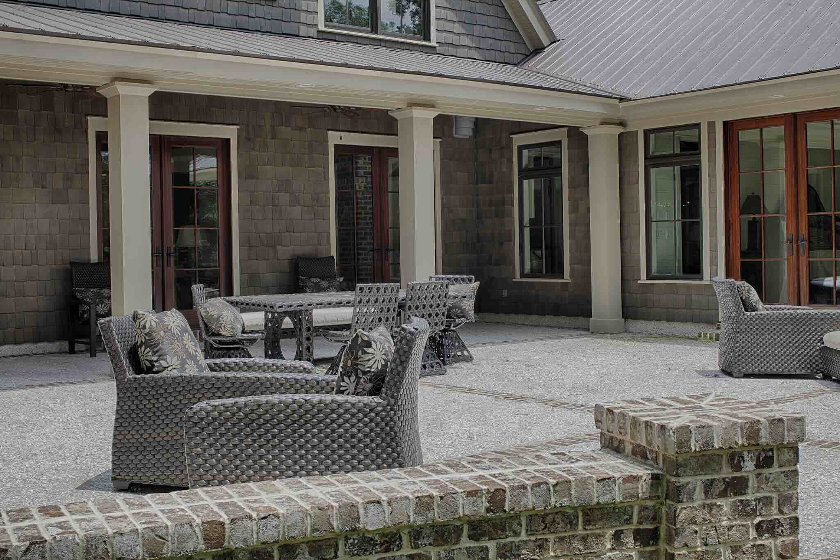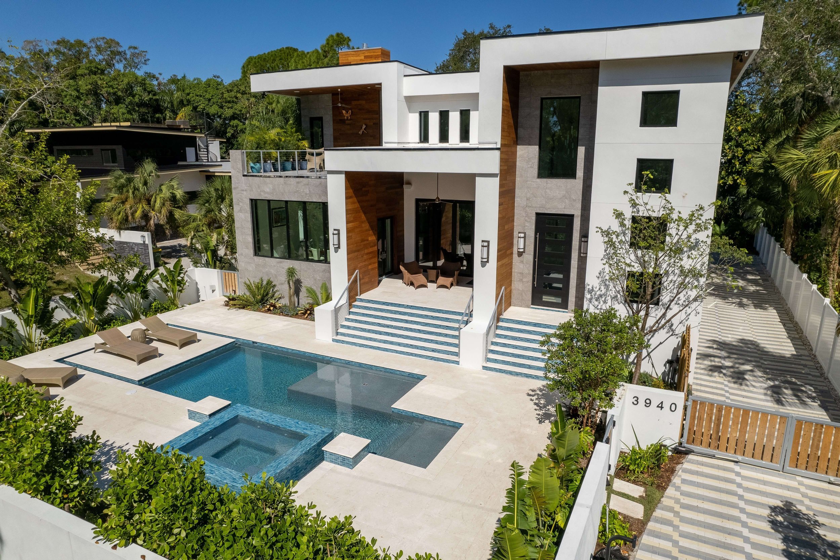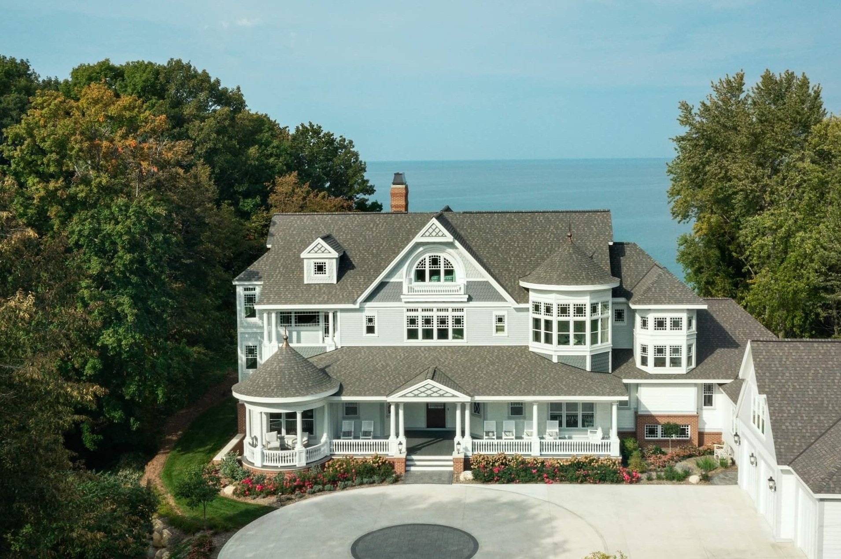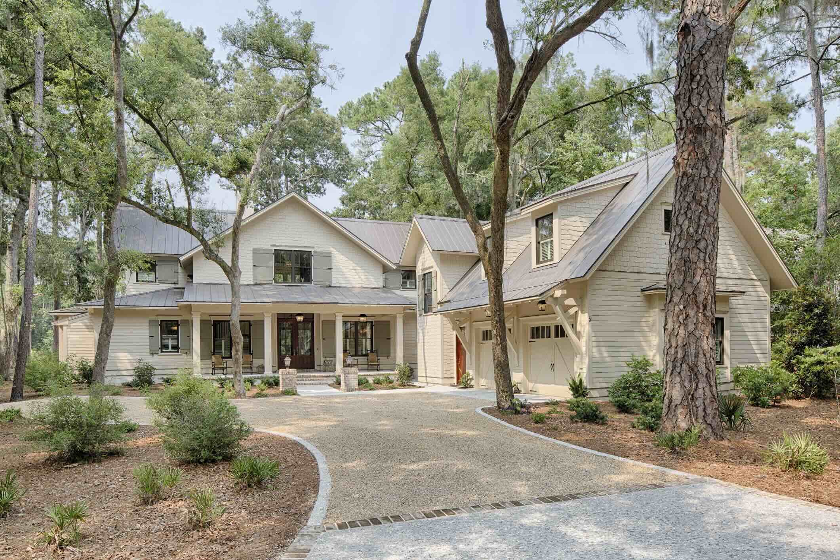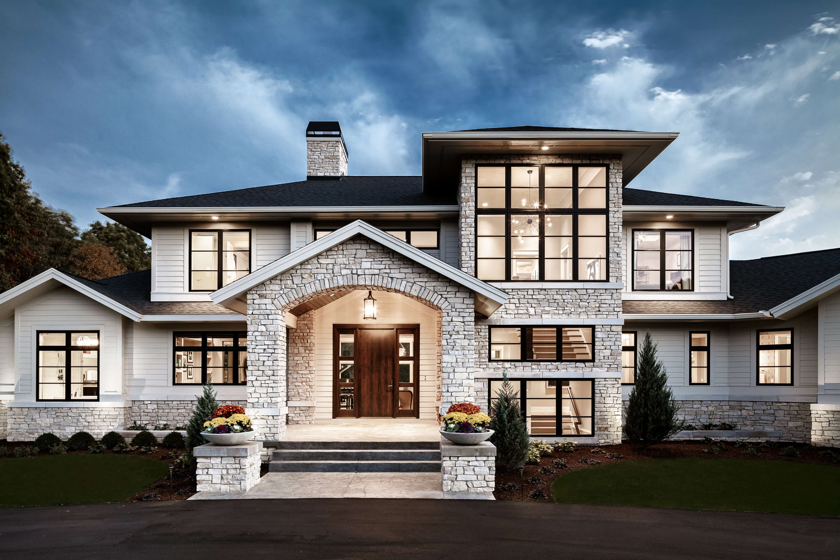Georgetown
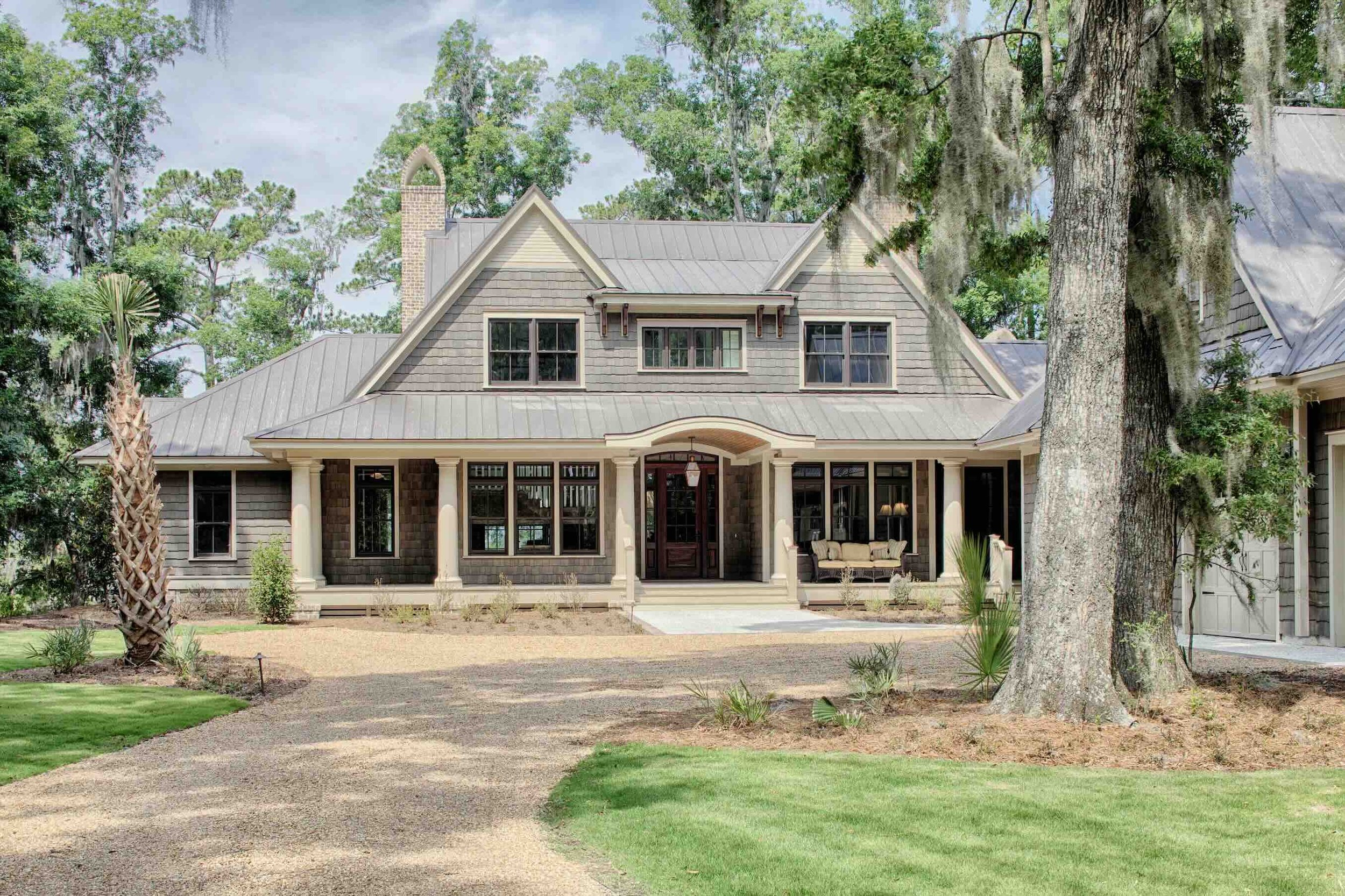
LOCATION
Bluffton, South Carolina
PROJECT SIZE
4,515 sq. ft.
BUILDER
Custom Classics
PHOTOS
Details
Georgetown successfully opened the door to new opportunities for Visbeen Architects. The firm was hired by David Weekley Homes to create a speculative home for the idyllic community of Palmetto Bluff in South Carolina. One of the country’s largest privately held residential builders, David Weekley Homes was looking to partner with an architect to design a home that would fit into the recreational preserve of their new Lowcountry community surrounded by wildlife, rivers, and salt marshes.
This home successfully blends elements of Lowcountry architecture with Shingle Style into a single, unique design.
It integrates iconic 12/12 pitch gables with large overhangs and deep porches, classic symmetry, a wide-open interior floor plan, and numerous outdoor patios to create cohesion with the landscape. Rather than adhering to rigid architectural rules, the team created a harmonious combination of design details. They looked to the organization of space, aligned focal points, classic elements, and stacking structure across styles. The Georgetown plan became highly sought-after, joining the ranks of other blended-style designs that propelled the firm forward with the public. This home was the creative seed for hundreds of Visbeen Architects designs.
“We were trying to create something that fit in at Palmetto Bluff and also included our firm’s identifying architectural characteristics. We started with Shingle Style and gave it Lowcountry flare. The combination was very successful.”
- Wayne Visbeen, Founder & Principal


