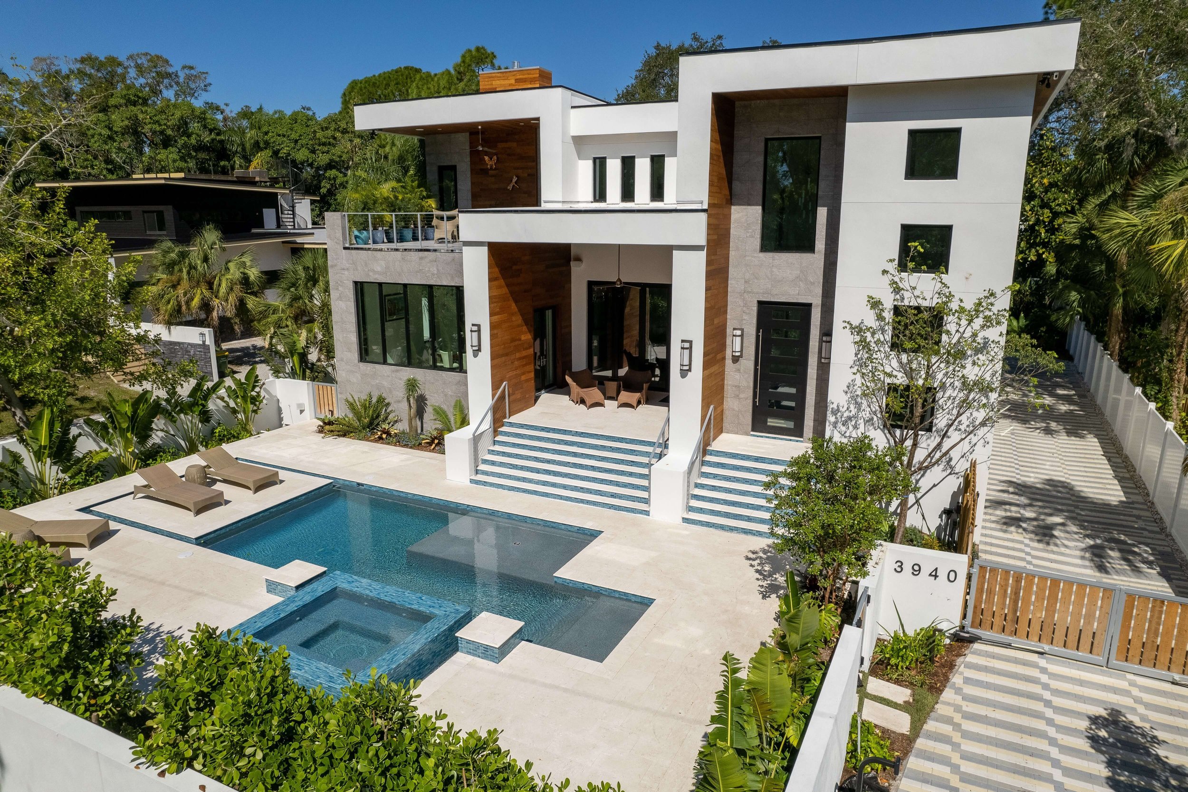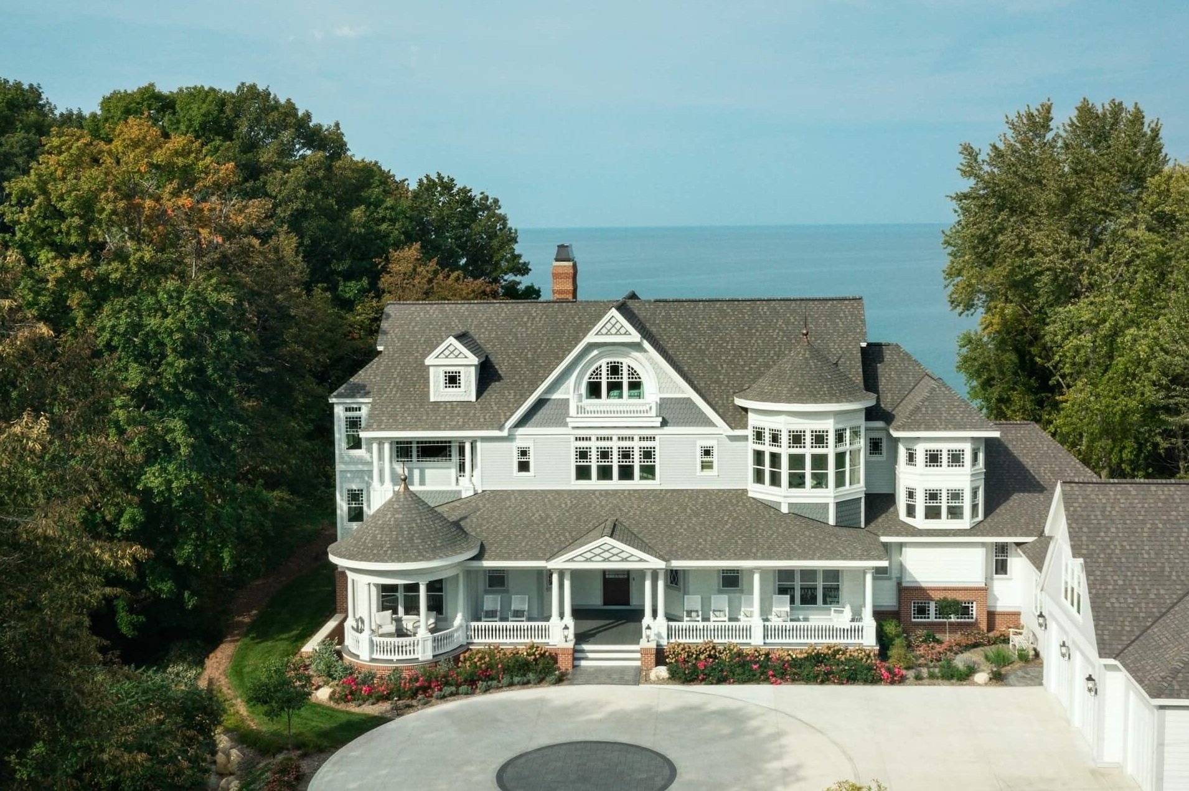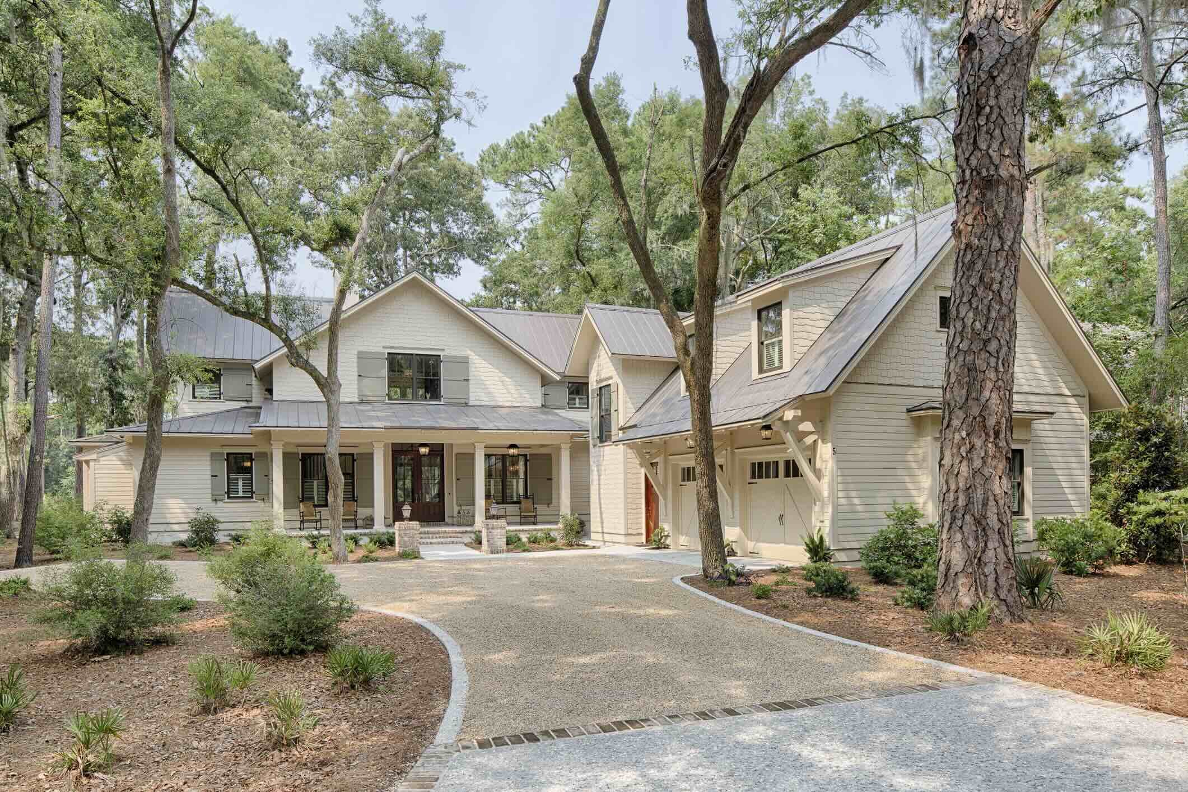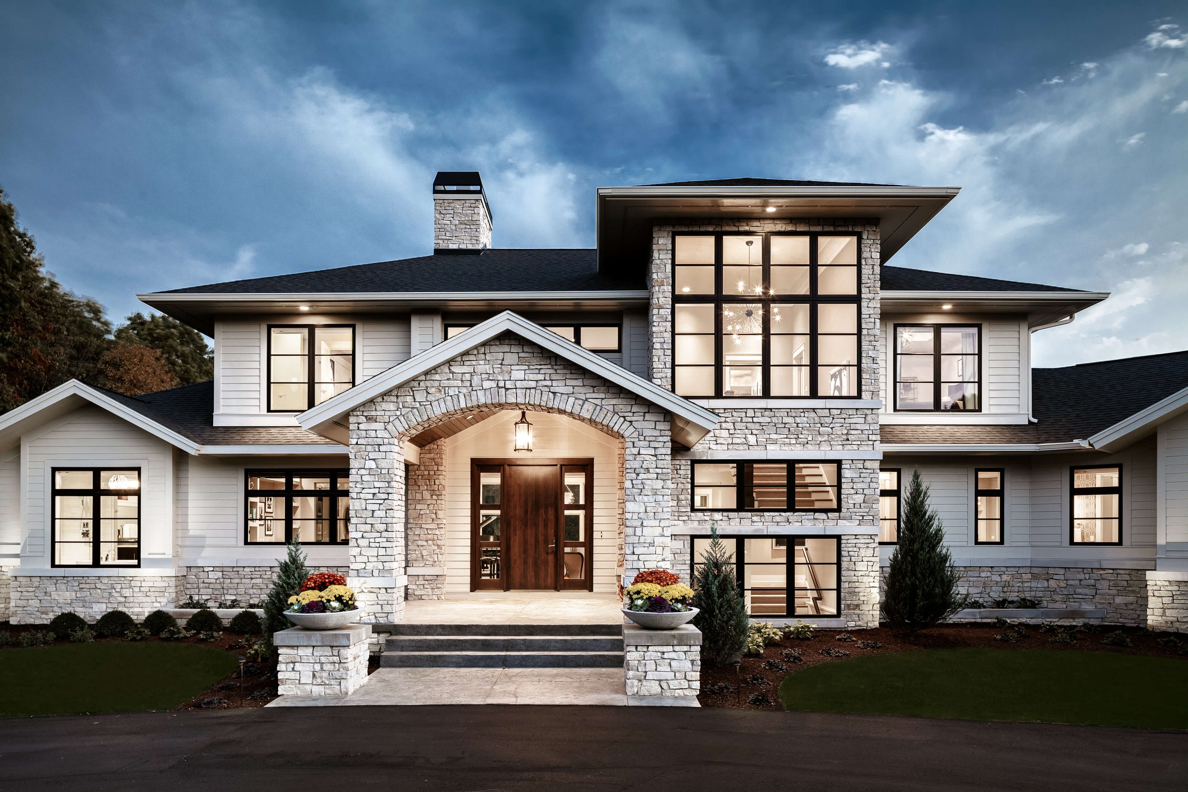Redmond

LOCATION
South Haven, Michigan
PROJECT SIZE
3,286 sq. ft.
Details
Redmond draws inspiration from Queen Anne and Victorian design styles, infused with modern accents to create a unique and elegant home. Located in South Haven, Michigan, just a short walk from the lake, the home offers historical charm and contemporary comfort. Vision Interiors' fabulous indoor finishes enhance the overall aesthetic, making each room a visual delight.
At the heart of the home is a combined kitchen and dining area featuring island seating, perfect for family meals and entertaining. The exposed beam ceiling adds a rustic touch, complementing the simple, clean design style. An adjacent butler's pantry provides additional storage and prep space, ensuring the kitchen remains functional and uncluttered.
Redmond is designed with guests in mind, offering bunk rooms and guest suites that provide comfortable accommodations for family and friends. A wet bar further enhances the home’s entertaining capabilities, making it easy to host gatherings. The thoughtful layout ensures that every guest feels welcome and at home.
Even the utility spaces in the Redmond are beautifully finished, combining functionality with style. The storage areas, laundry room, and potting sink are designed to be practical while maintaining the home's elegant aesthetic. This attention to detail ensures that every aspect of the house is beautiful and serves a purpose, creating a harmonious living environment for the homeowners.






















































