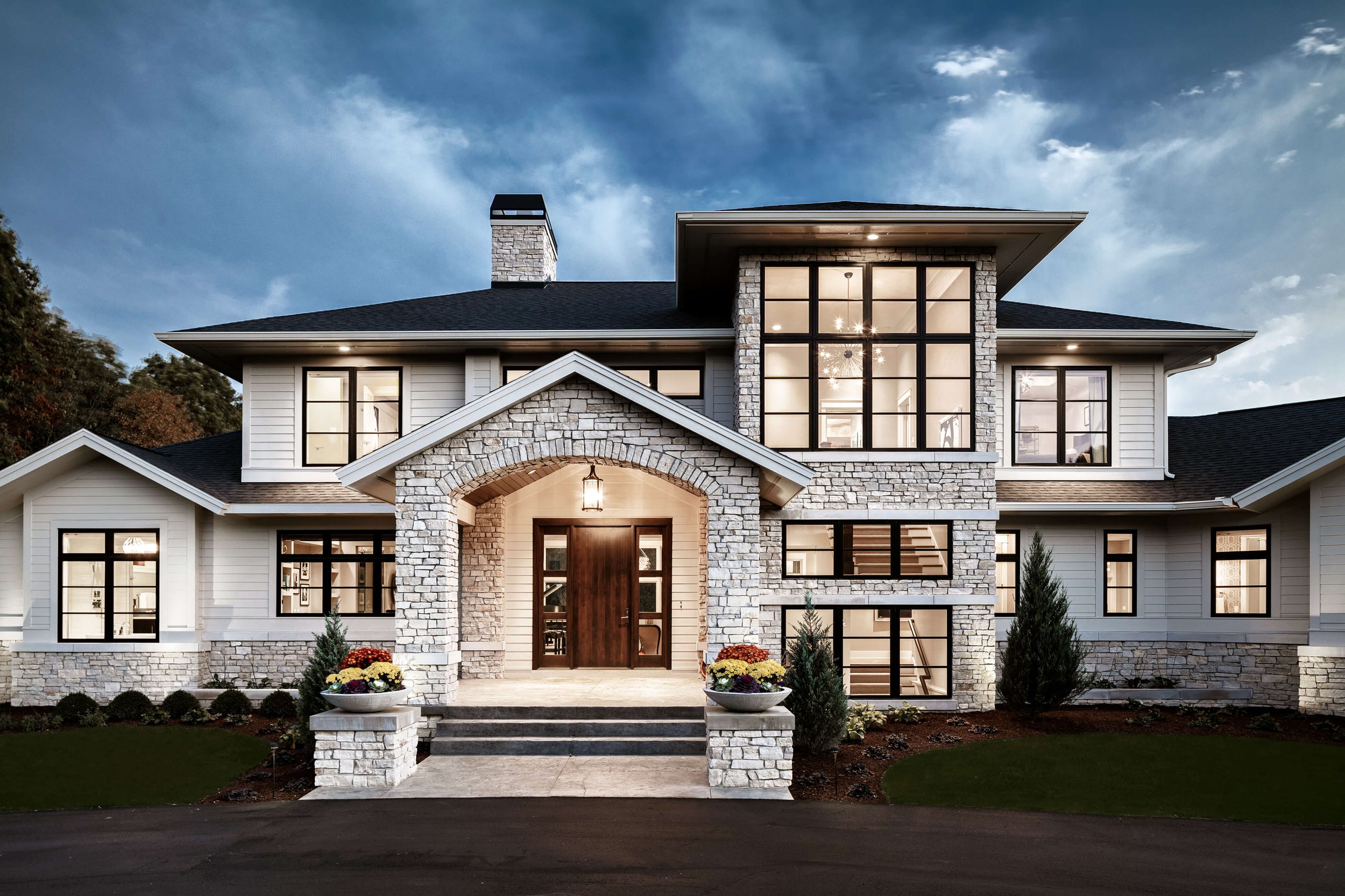Featured Residential Projects
Since 1992, our firm has designed more than 2,500 unique homes in the U.S. and abroad. Our residential portfolio showcases a diverse range of designs, from contemporary urban residences to classic waterfront estates, all exemplifying our commitment to beautiful, buildable designs customized for the client's individual lifestyle.
Explore Our Custom Residential Projects
Muiron
Muiron is one of Visbeen Architects’ most successful remodels. When the client decided to move in full-time, they hired Visbeen Architects to re-imagine the house more thoroughly. They asked for beauty, function, excellent indoor-outdoor living, and a spectacular kitchen for entertaining. And so, the firm set out to grow the home while maintaining the integrity of the midcentury aesthetic.
Honeycroft
Honeycroft is a beautiful example of multi-purpose design. The house is intentionally sited into the landscape, with nods to Prairie-style architecture. 14-foot ceilings and clerestory windows flood the interior with natural light. A gourmet kitchen was designed to accommodate gatherings, along with a butler’s pantry and a secondary working kitchen. Phantom Screens on the porch, plus an additional door wall, make it possible to expand the living room by 16 feet or shrink it for a smaller group. Clever solutions make the home flexible for both parties and the clients’ everyday living.
Redmond
Redmond draws inspiration from Queen Anne and Victorian design styles, infused with modern accents to create a unique and elegant home. Located in South Haven, Michigan, just a short walk from the lake, the home offers historical charm and contemporary comfort. Vision Interiors' fabulous indoor finishes enhance the overall aesthetic, making each room a visual delight.
Cicero
This Grand Rapids, MI home pushes the creative envelope by using glass, horizontal rooflines, and an open, communal interior. The central front entry and great room expand into all-glass back wall and outdoor living spaces. Positioned front and center, a windowed 14-foot-wide stair tower floods light onto three levels of the home. The design is well-organized, embracing clean lines and clutter-free interiors. Many contemporary moments are incorporated into the traditional styling.
Rookwood
The Rookwood feels like an old home in a new style. This house draws inspiration from Tudor and Shingle styles using brick and stone with iconic details like steeply pitched roofs, shingled walls, and extensive porches. The dining room is open to the kitchen and hearth. The living room is a beautiful conversation space with a look-through fireplace. The library and pub harken to the past, featuring pub tables and a wine bar.






