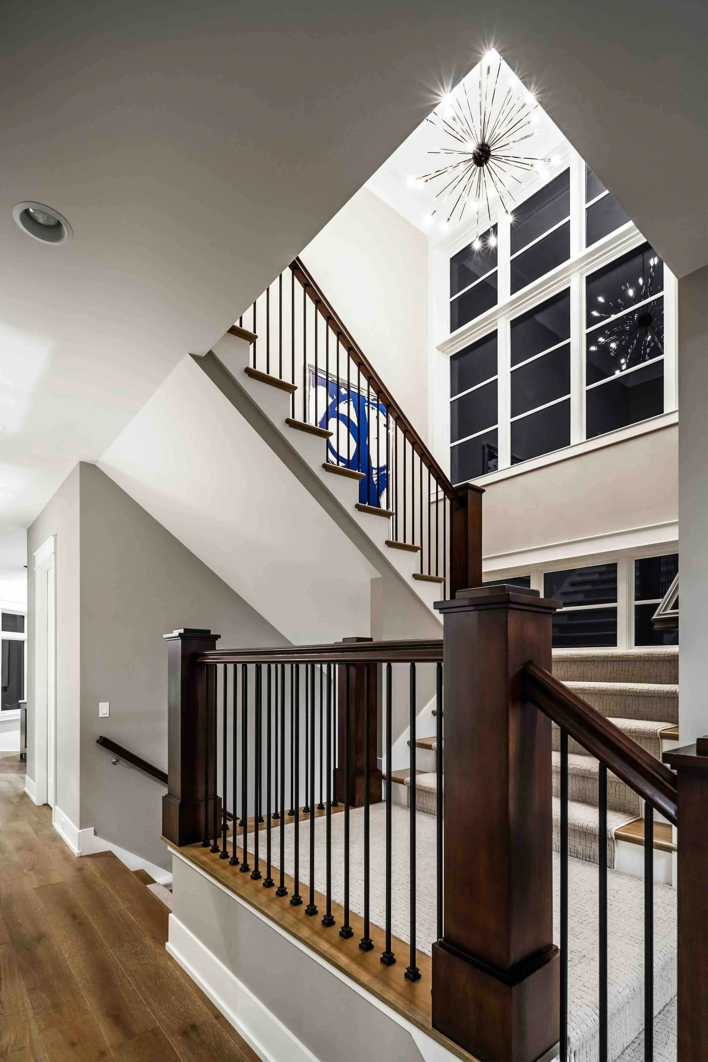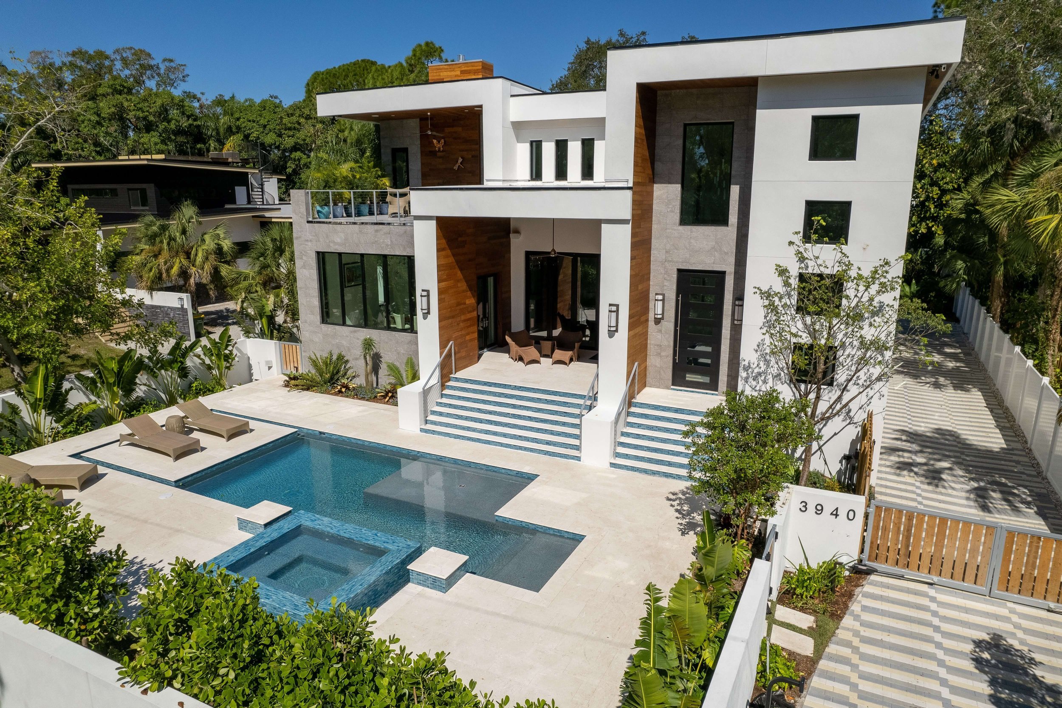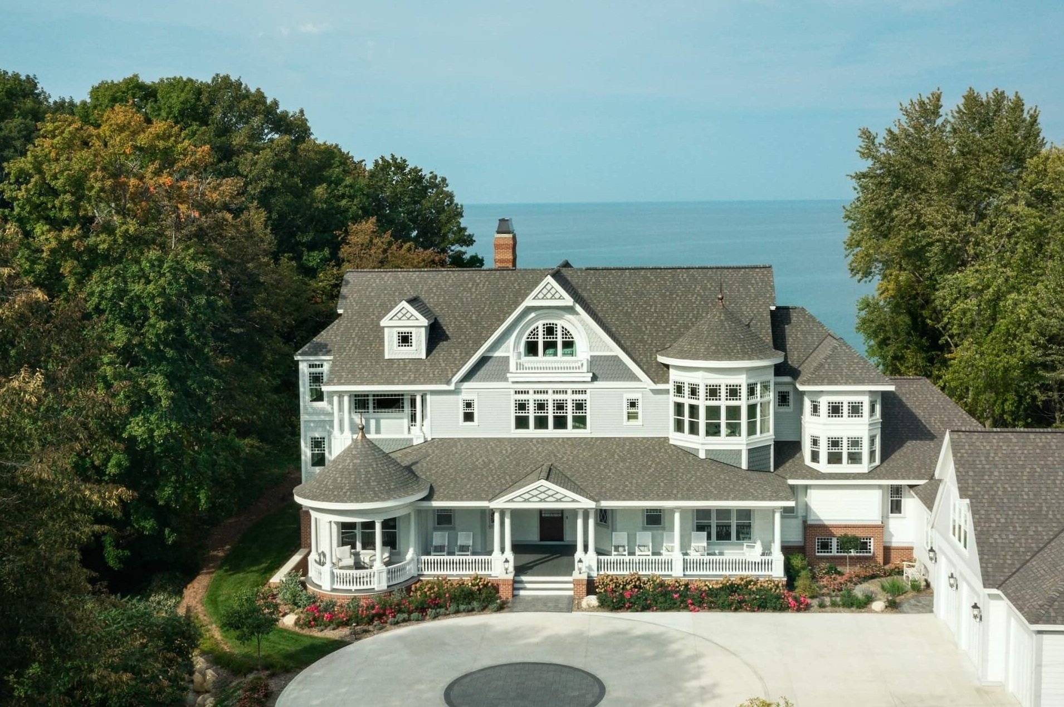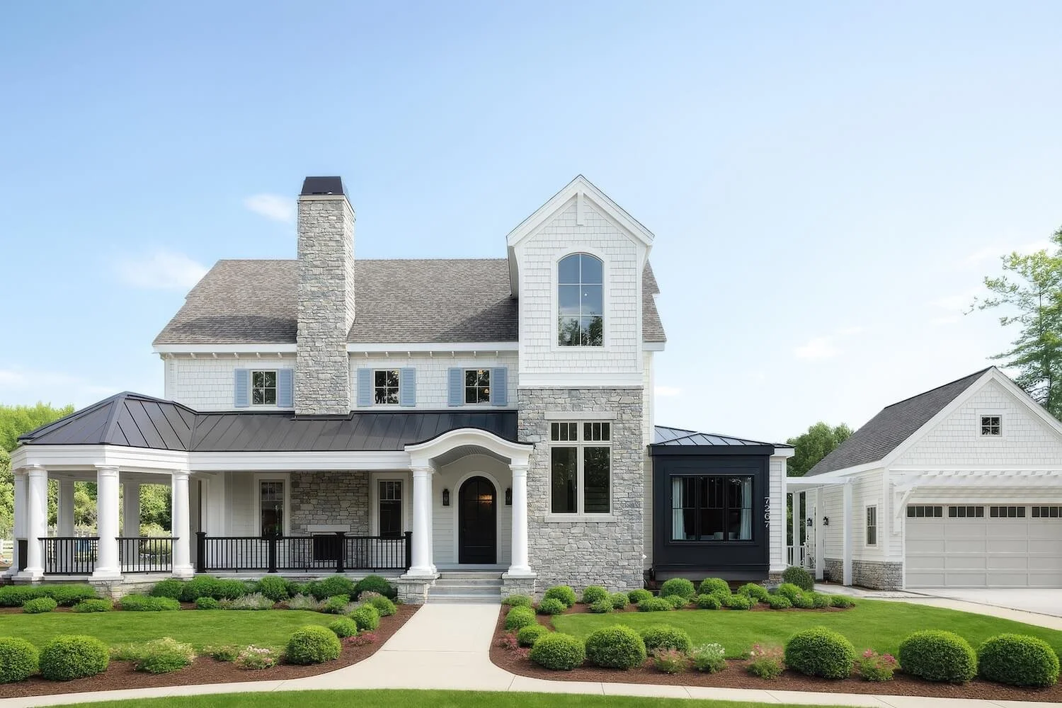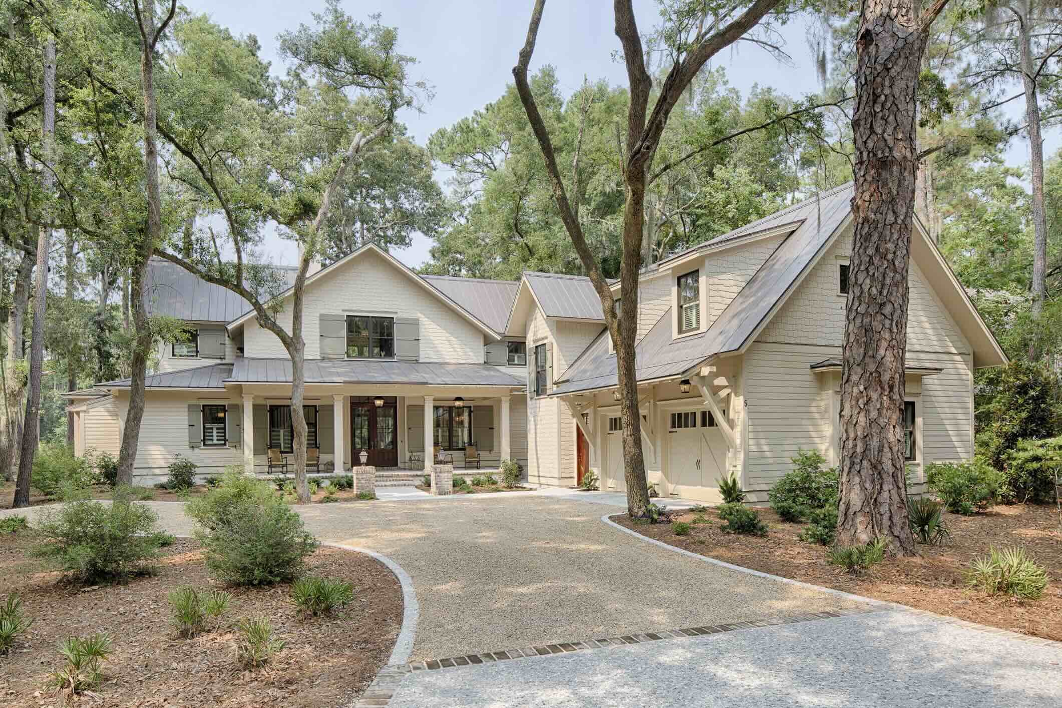Cicero
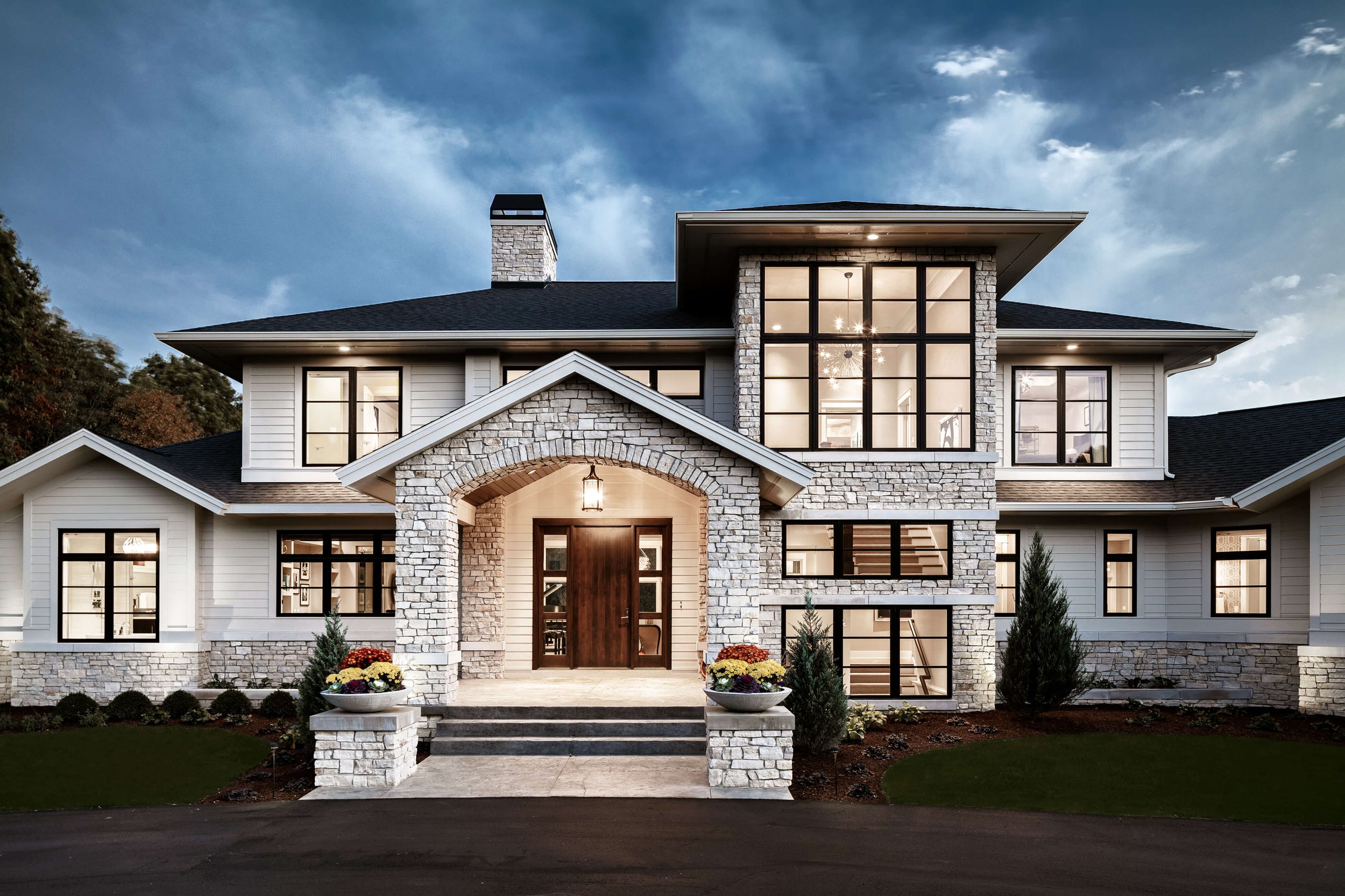
LOCATION
Grand Rapids, Michigan
PROJECT SIZE
4,983 sq. ft.
Details
Cicero is a hallmark moment in Visbeen Architects’ history. It features elements of traditional architecture, pushing the creative envelope by using glass, horizontal rooflines, and an open, communal interior. This design resonated with the public, built just as trends shifted from traditional to contemporary. The balance of the two movements was intriguing to many people.
This home integrates open floor plans that retain intimacy and create intentional transitions. The design is well-organized, embracing clean lines and clutter-free interiors. Many contemporary moments are incorporated into the traditional styling, such as one of our first-ever linear fireplaces.
The central front entry and great room expand as one moves deeper into the house, achieving a feeling of amplification from the front entrance to the all-glass back wall and outdoor living spaces.
Cicero’s exaggerated, 14-foot-wide stair tower consistently catches the eye. Positioned front and center, the windowed feature floods light onto three levels of the home. Although the staircase could have comfortably fit into an eight-foot space, Wayne Visbeen chose to make a statement through added width.
“Cicero is probably the most well-received home in our arsenal. The client had Italian heritage and wanted an arched entry reminiscent of Sicily. Initially, I felt this wouldn’t fit the rest of the design, but, in the end, we did what the client wanted. To my surprise, this home became number one on Pinterest. To this day, it’s a home that new clients refer to.”
- Wayne Visbeen, Founder & Principal











