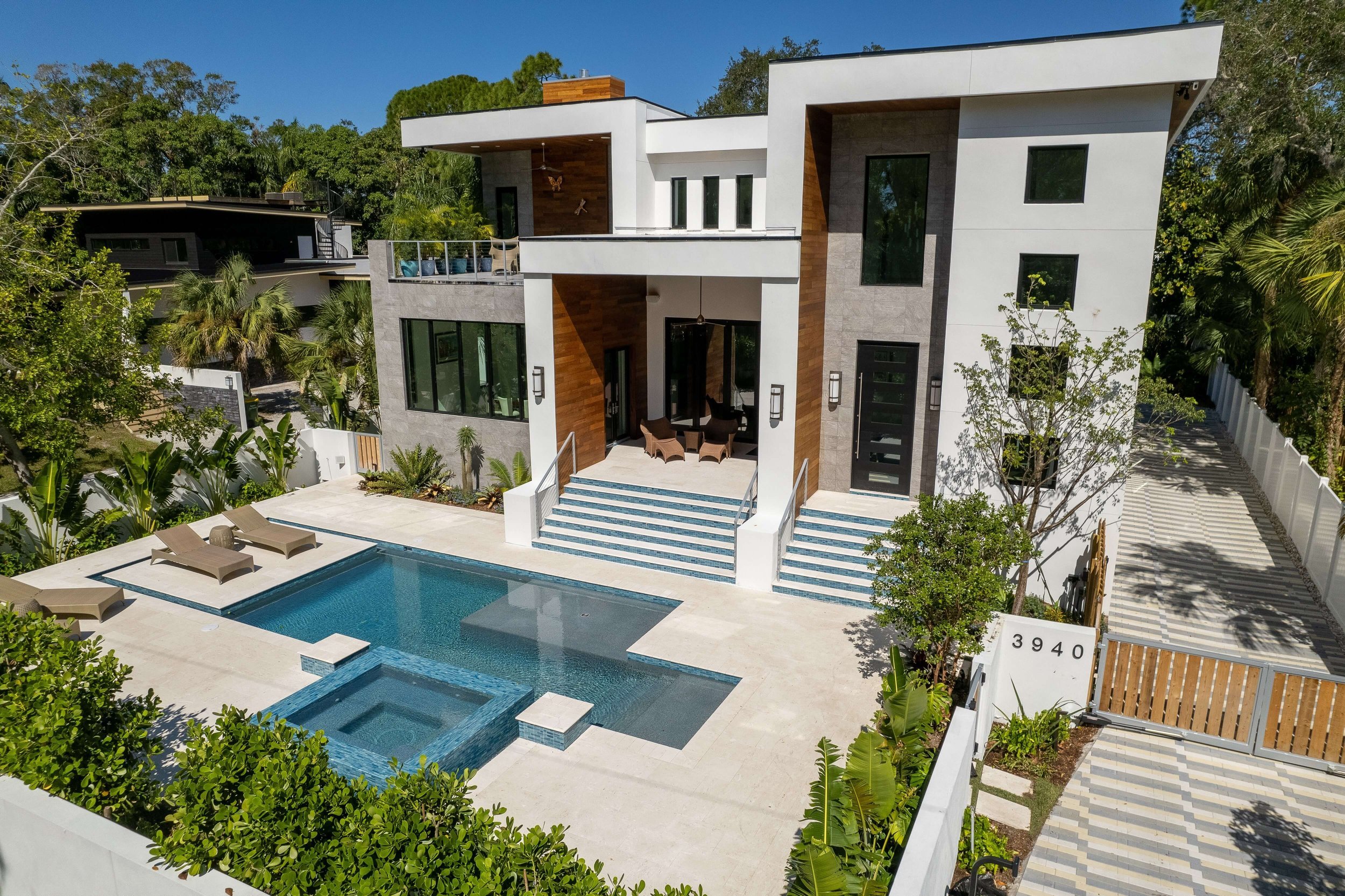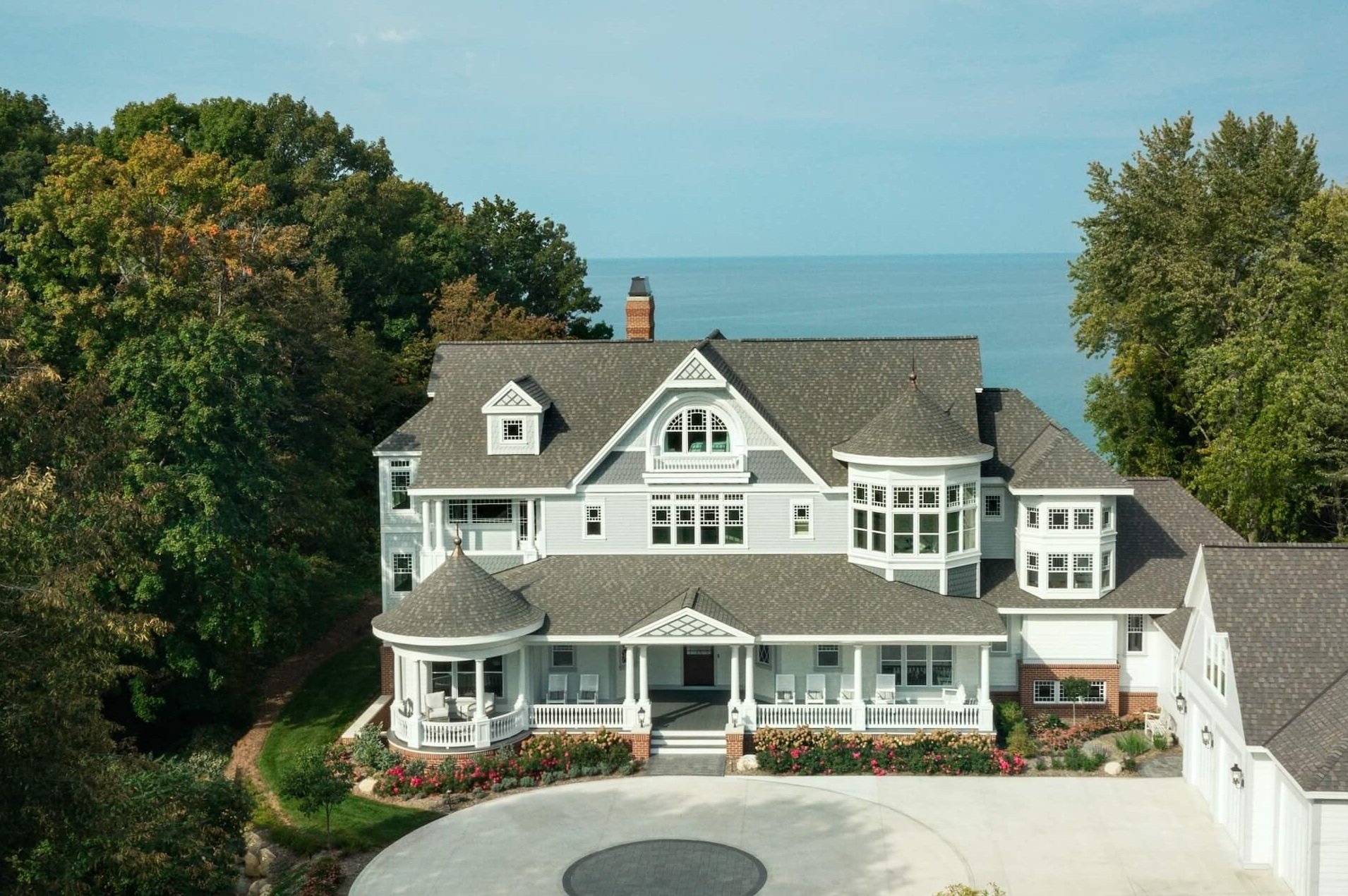Featured Residential Projects
Since 1992, our firm has designed more than 2,500 unique homes in the U.S. and abroad. Our residential portfolio showcases a diverse range of designs, from contemporary urban residences to classic waterfront estates, all exemplifying our commitment to beautiful, buildable designs customized for the client's individual lifestyle.
Explore Our Custom Residential Projects
Maximus
Maximus is a thoughtfully designed home that reflects Visbeen Architects’ expertise in navigating complex urban design challenges. Located on a narrow infill lot in East Grand Rapids, MI, this project overcame strict zoning requirements to create a three-story contemporary design that seamlessly balances functionality, aesthetics, and luxury. Maximus is not just a home; it’s a reflection of creative problem-solving and a commitment to quality in every detail.
Georgetown
Georgetown successfully blends elements of Lowcountry architecture with Shingle Style into a single, unique design. It integrates iconic 12/12 pitch gables with large overhangs and deep porches, classic symmetry, a wide-open interior floor plan, and numerous outdoor patios to create cohesion with the landscape.
Muiron
Muiron is one of Visbeen Architects’ most successful remodels. When the client decided to move in full-time, they hired Visbeen Architects to re-imagine the house more thoroughly. They asked for beauty, function, excellent indoor-outdoor living, and a spectacular kitchen for entertaining. And so, the firm set out to grow the home while maintaining the integrity of the midcentury aesthetic.
Sinclaire
Sinclare was Visbeen Architects’ first entirely contemporary design. This home embraces simplicity: trimless windows, stark lines, and unhampered views. The plan’s clean design allows the location’s stunning natural features to take precedence. From the bedrooms and home office to the outdoor living spaces, balconies, and patios, Lake Michigan is the focal point. The crowning detail of this project is the edge-less swimming pool.
Springfield
Springfield captures the essence of Shingle style and traditional design. Situated on the beachfront of Lake Michigan in Saugatuck, Michigan, the home’s design emphasizes indoor/outdoor living, creating a seamless transition between the interior and the breathtaking lakeside environment. A pool enhances the family-oriented layout, offering a refreshing retreat with spectacular views.
Wexley
This urban infill project was designed for a narrow city lot in downtown East Grand Rapids, Michigan. Visbeen Architects’ challenge was to create an exciting design despite the exterior's uncomplicated shape. By incorporating interesting materials, innovative integrations, and an efficient layout, the firm succeeded in designing a striking and functional home within the available space.
Hickory Hill
This cozy lake cottage skillfully incorporates a number of features that would normally be restricted to a larger home design. A glance at the exterior reveals a simple story-and-a-half gable running the length of the home, enveloping the majority of the interior spaces. To the rear, a pair of gables with copper roofing flanks a covered dining area that connects to a screened porch. Inside, a linear foyer reveals a generous staircase with a cascading landing.
Mornington
Mornington is an exquisite Victorian-style beachfront home nestled just outside the charming town of Holland, Michigan. This stunning property features a circular drive leading to a romantic front porch, setting the tone for the elegance and warmth that await within.
Stafford
A geometric masterpiece inspired by the Arts and Crafts movement, Stafford nods to the Pacific Northwest style and combines simple beauty and honest craftsmanship. The octagonal living room is the heart of the house, all other spaces emanating from that form. The plan embraces outdoor living spaces as the home opens outward into a large screened porch, patio, and swimming pool.
Prescott
Prescott, nestled in a walkable East Grand Rapids, MI neighborhood, exemplifies timeless design seamlessly woven into its surroundings. The traditional architecture harmonizes with the existing streetscape, enhancing the neighborhood’s charm while providing luxurious, modern living.
Blackstone
Nestled atop a bluff with stunning river views, Blackstone offers an unparalleled residential experience. This contemporary home is perfect for soaking in the scenery and hosting gatherings. The estate is spacious and filled with modern amenities, boasting views that stretch for miles and superb indoor/outdoor living spaces.
Maxwell
Maxwell exemplifies contemporary design with its sleek lines, modern materials, and a seamless blend of indoor and outdoor living spaces. The home's three floors are thoughtfully planned for comfort and style, with ample room for family and guests. The front porch, equipped with built-in heaters and Phantom screens, transitions into a three-season room, offering a cozy and versatile space for year-round enjoyment.
Honeycroft
Honeycroft is a beautiful example of multi-purpose design. The house is intentionally sited into the landscape, with nods to Prairie-style architecture. 14-foot ceilings and clerestory windows flood the interior with natural light. A gourmet kitchen was designed to accommodate gatherings, along with a butler’s pantry and a secondary working kitchen. Phantom Screens on the porch, plus an additional door wall, make it possible to expand the living room by 16 feet or shrink it for a smaller group. Clever solutions make the home flexible for both parties and the clients’ everyday living.
Kearney Hill
Perched on the shore of Lake Michigan, Kearney Hill replaced an existing cottage close to the homeowners’ hearts. The focal point is a massive, four-sided, wood-burning fireplace reminiscent of the original cottage hearth. Positioned at the center of the living space, it provides a beautiful foundation for the layout while allowing for unimpeded lake views.
Westchester
This Shingle and gambrel-style home was built for two well-researched doctors with a penchant for East Coast stylings. The stunning Lake Michigan front lot constrained the footprint to a strict 3,500 sq. ft. and required a “readily moveable” structure in case of shoreline erosion. Every inch of this allotted area was used to its highest potential.
Redmond
Redmond draws inspiration from Queen Anne and Victorian design styles, infused with modern accents to create a unique and elegant home. Located in South Haven, Michigan, just a short walk from the lake, the home offers historical charm and contemporary comfort. Vision Interiors' fabulous indoor finishes enhance the overall aesthetic, making each room a visual delight.




















