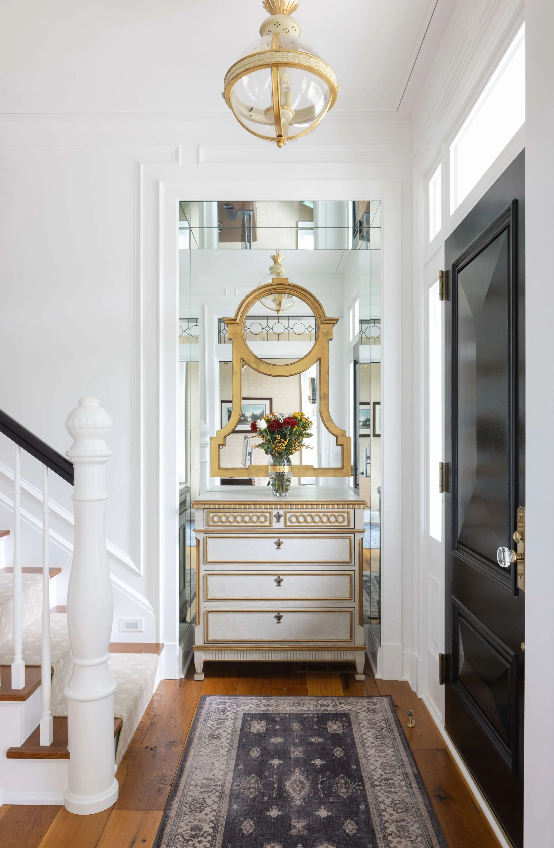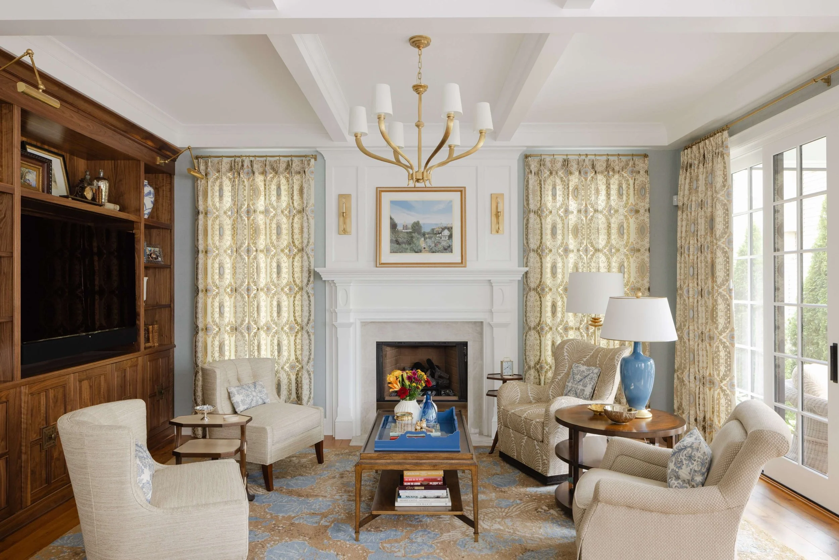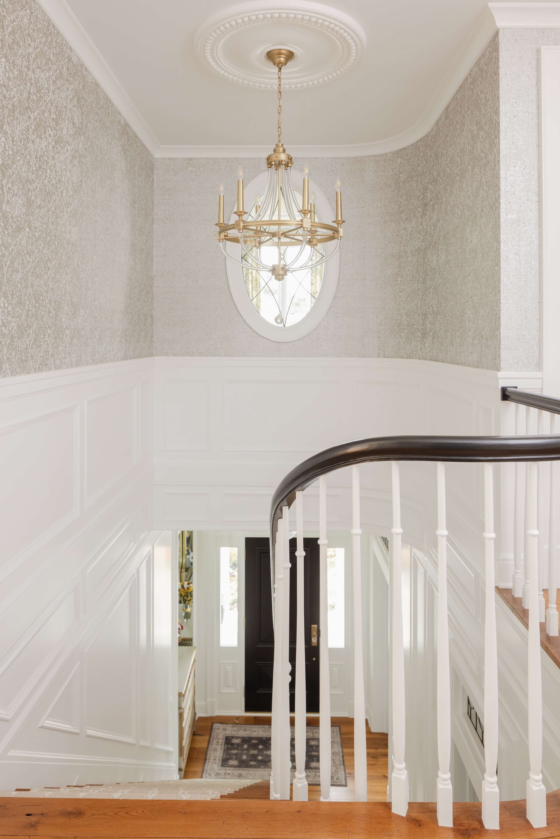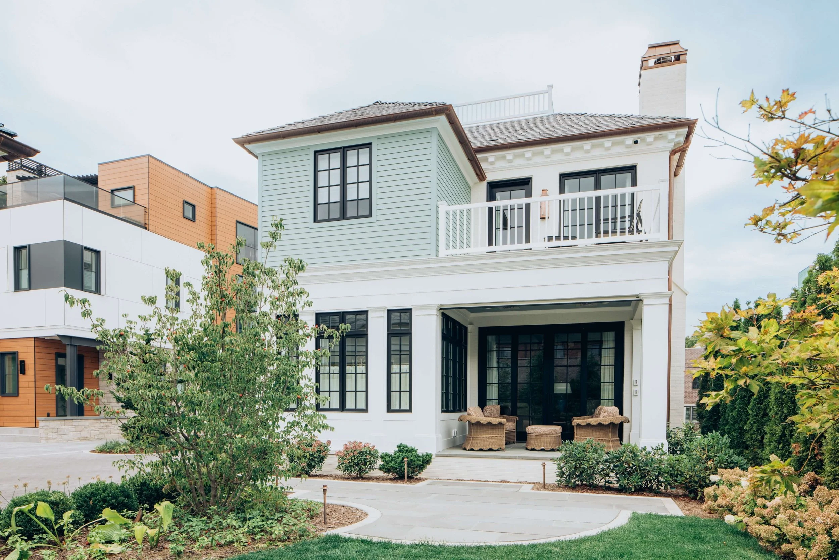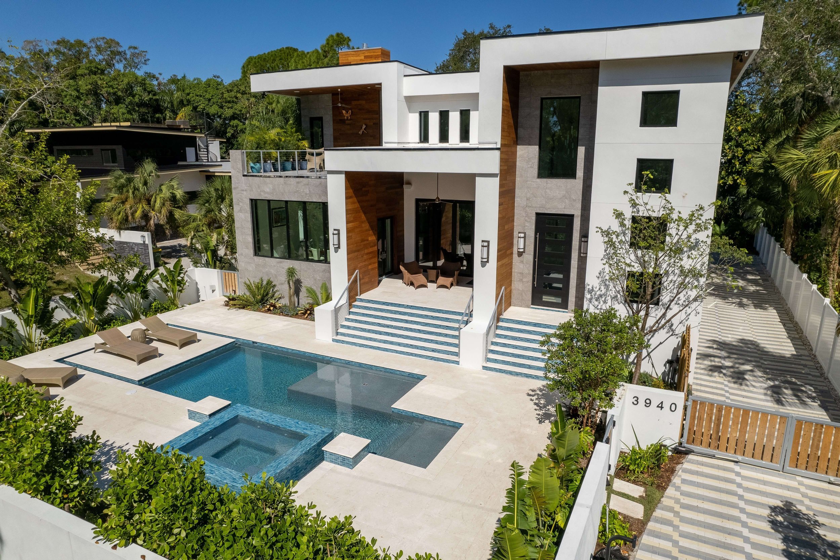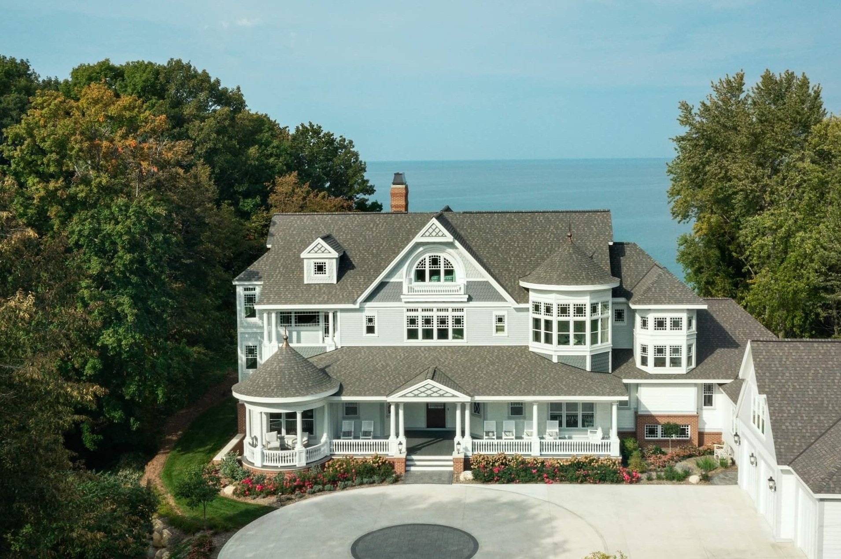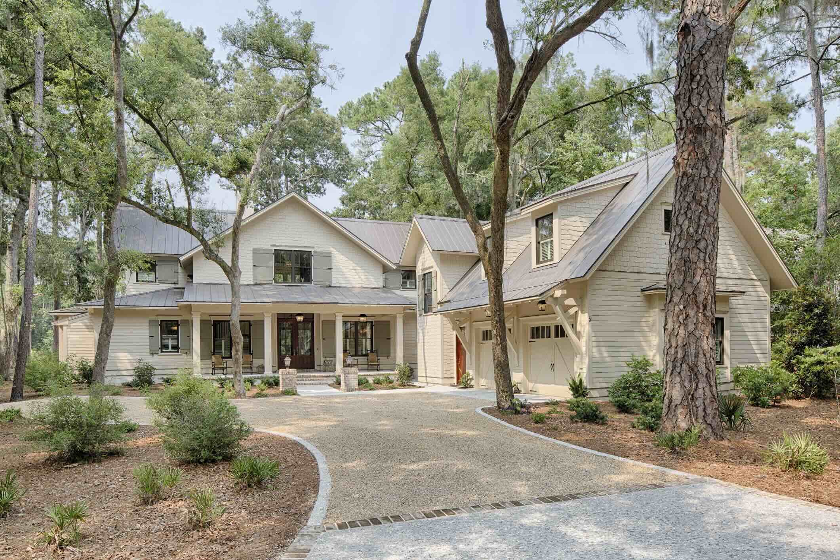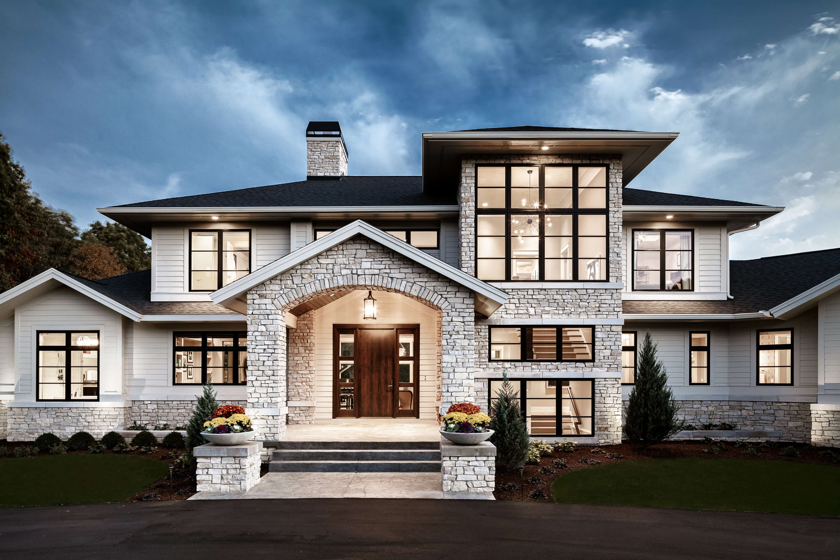Prescott

LOCATION
East Grand Rapids, MI
PROJECT SIZE
3,044 sq. ft.
Details
Prescott, nestled in a walkable East Grand Rapids, MI neighborhood, exemplifies timeless design seamlessly woven into its surroundings. Despite the narrow infill lot, the 3,044-square-foot home feels as though it has always been a part of the community. The traditional architecture harmonizes with the existing streetscape, enhancing the neighborhood’s charm while providing luxurious, modern living.
This design maximizes the available space through innovative solutions such as vertically layered living areas and thoughtfully planned indoor-outdoor connections. The transitional screened porch, balconies, and covered carport allow a natural flow between the indoor spaces and the home’s formal gardens.
The residence features spacious living quarters, guest rooms, a beautifully appointed office, an open kitchen and dining area, and a stately two-stall garage, meeting the clients' desire for comfort and functionality.
One of the primary challenges of this project was ensuring the completed home felt expansive despite the site constraints. Visbeen Architects overcame this challenge through efficient use of space and strategic architectural features, like the two-story foyer entrance, intricate millwork, and numerous large windows. Prescott not only fulfills the client's needs but also complements the surrounding environment in a natural and enduring way.




