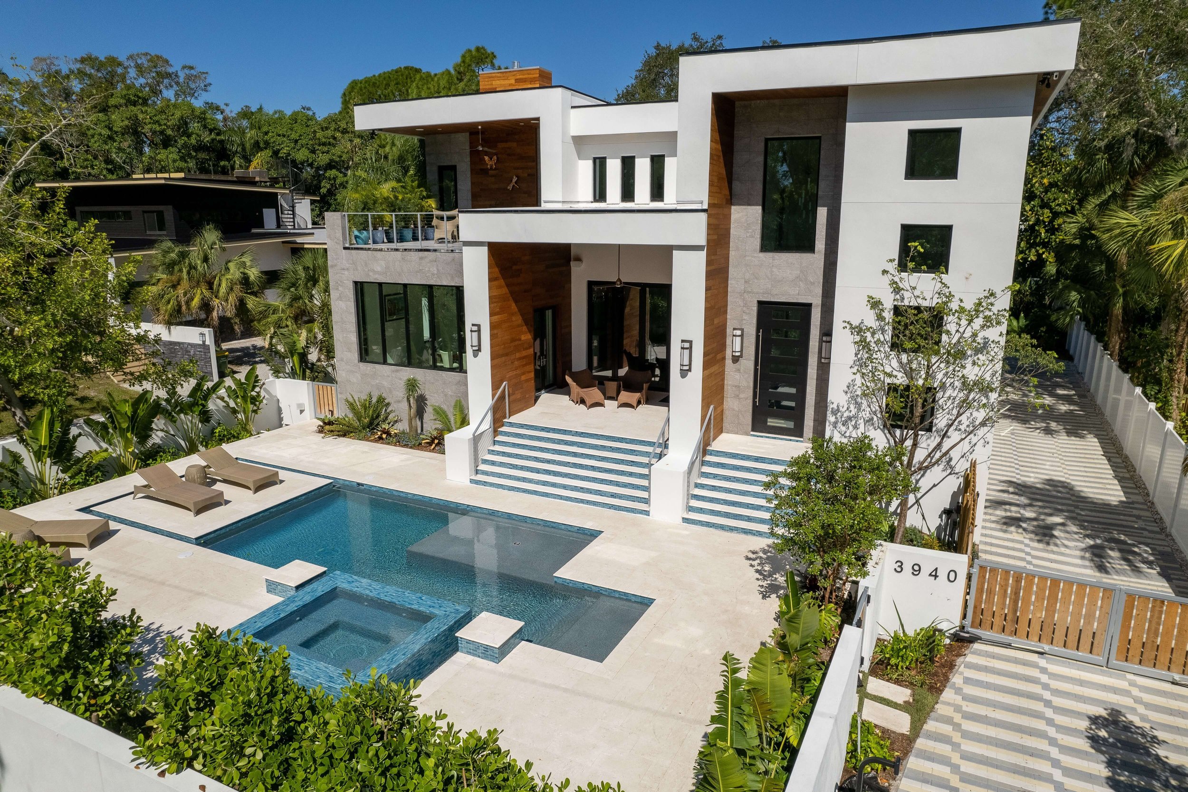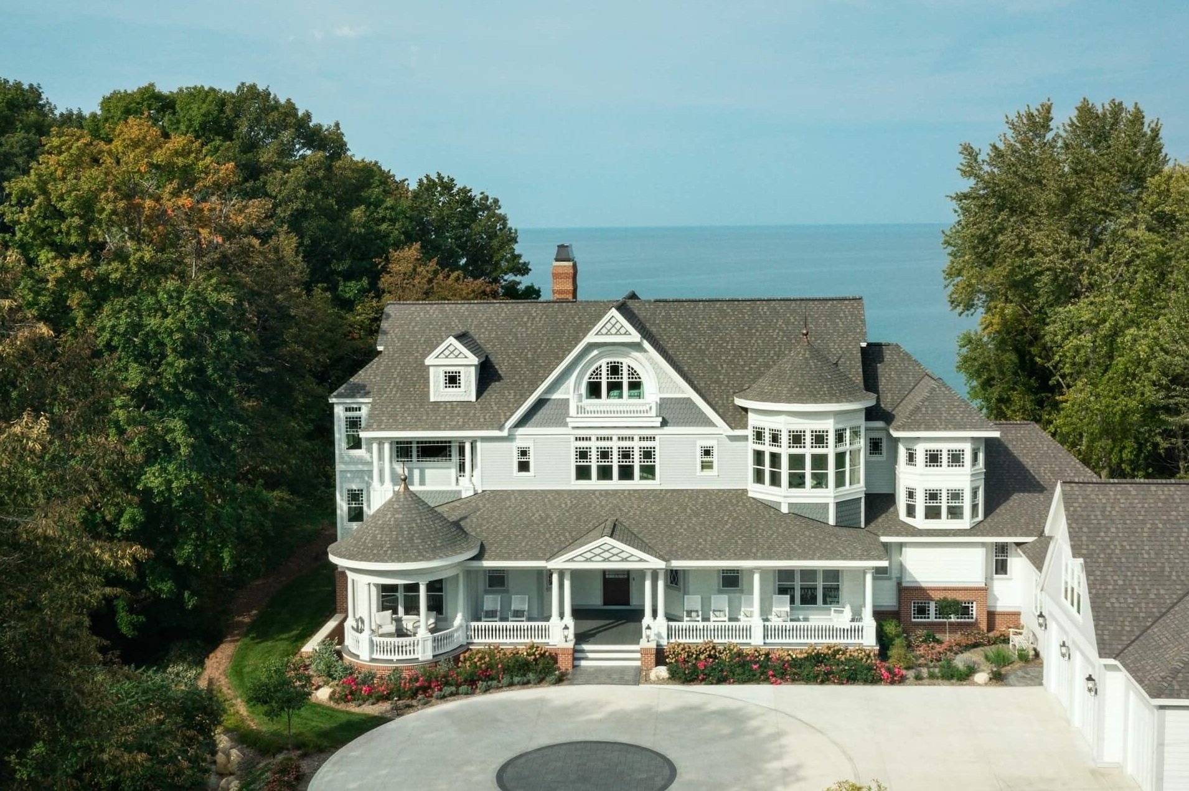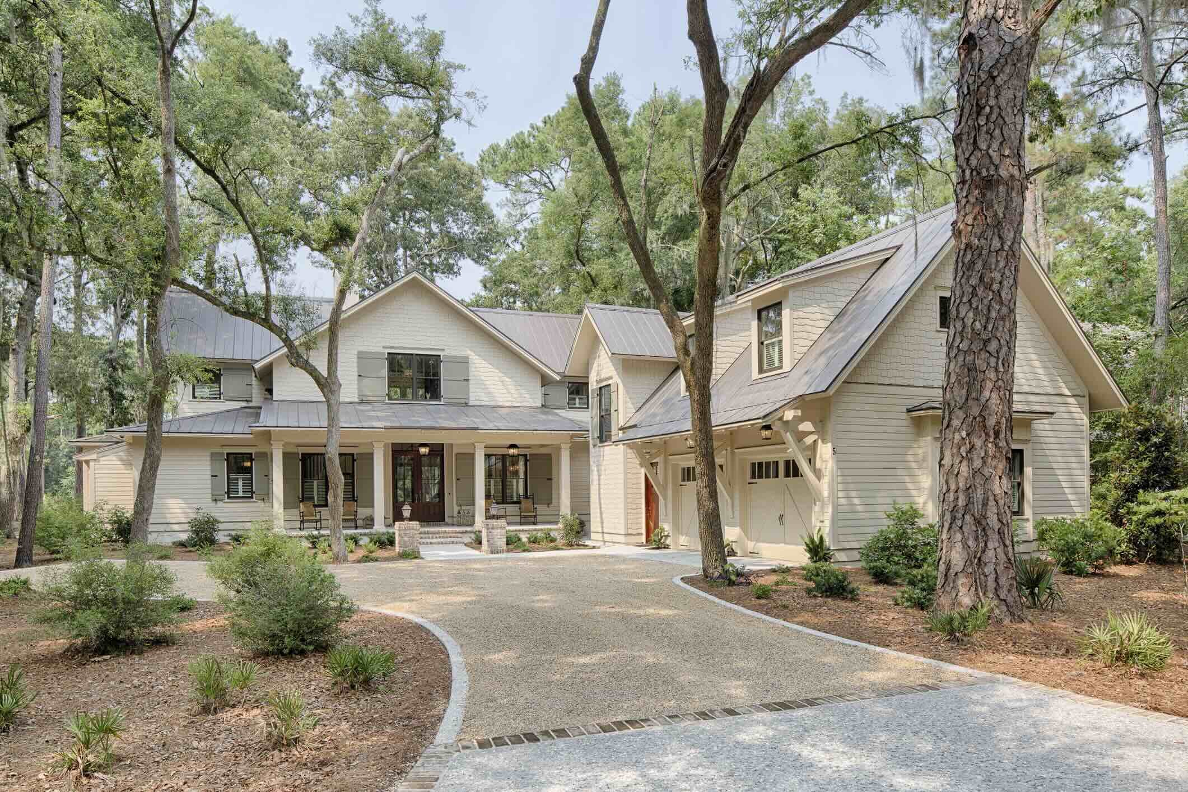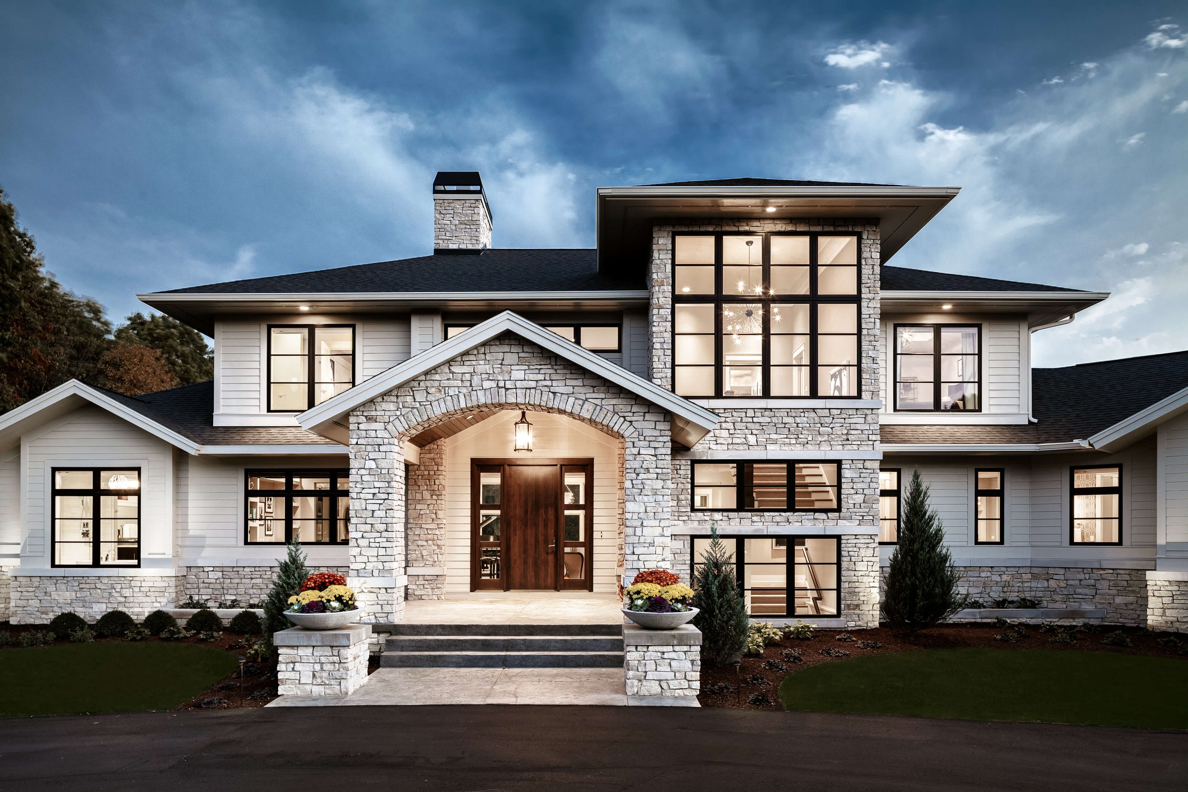Carlton Shores
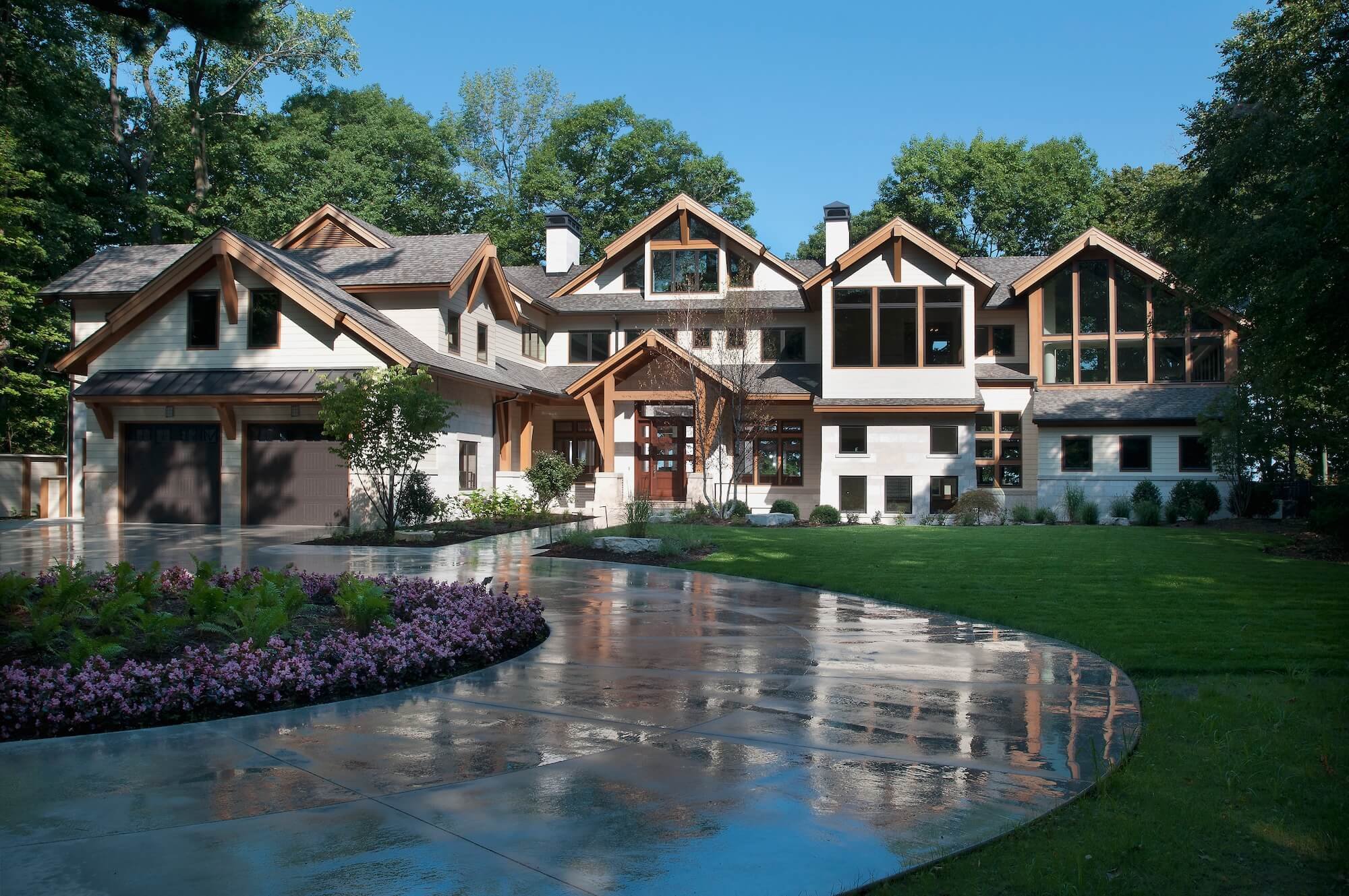
LOCATION
Lakeside, Michigan
PROJECT SIZE
5,930 sq. ft.
Details
The clients of this Midcentury-inspired waterfront lodge were personable and extremely sure of what they wanted. Wayne Visbeen’s first meeting with them stretched from a short introduction to a three-hour discussion. The group sat around a table in the client’s Chicago penthouse apartment, getting to know each other and capturing ideas on paper. It was the beginning of a challenging and satisfying project. “The bigger the challenge,” said Wayne Visbeen, remembering Carlton Shores, “the better our solution.”
The clients wanted to build a lodge on the water that would capture their love of the contemporary. They envisioned a monochromatic design with black and red-toned woods.
The Visbeen Architects team worked hard to achieve the client’s vision of a stately lodge with a contemporary feel using immaculate tectonic lines. The exterior is reminiscent of Arts & Crafts Revival’s exposed wood trim. The interior embraces simplicity, natural materials, and an expansive use of glass in a contemporary style. This look is consistent with the overall theme and invites the brilliant blues and greens of its waterfront setting into the home, creating a solid relationship with the environment.
“The client requested something contemporary using mahogany, black, and white throughout. We gave them what they wanted with zest and creativity. We met the challenge head-on, resulting in a uniquely beautiful lakefront home.”
- Wayne Visbeen, Founder & Principal



















