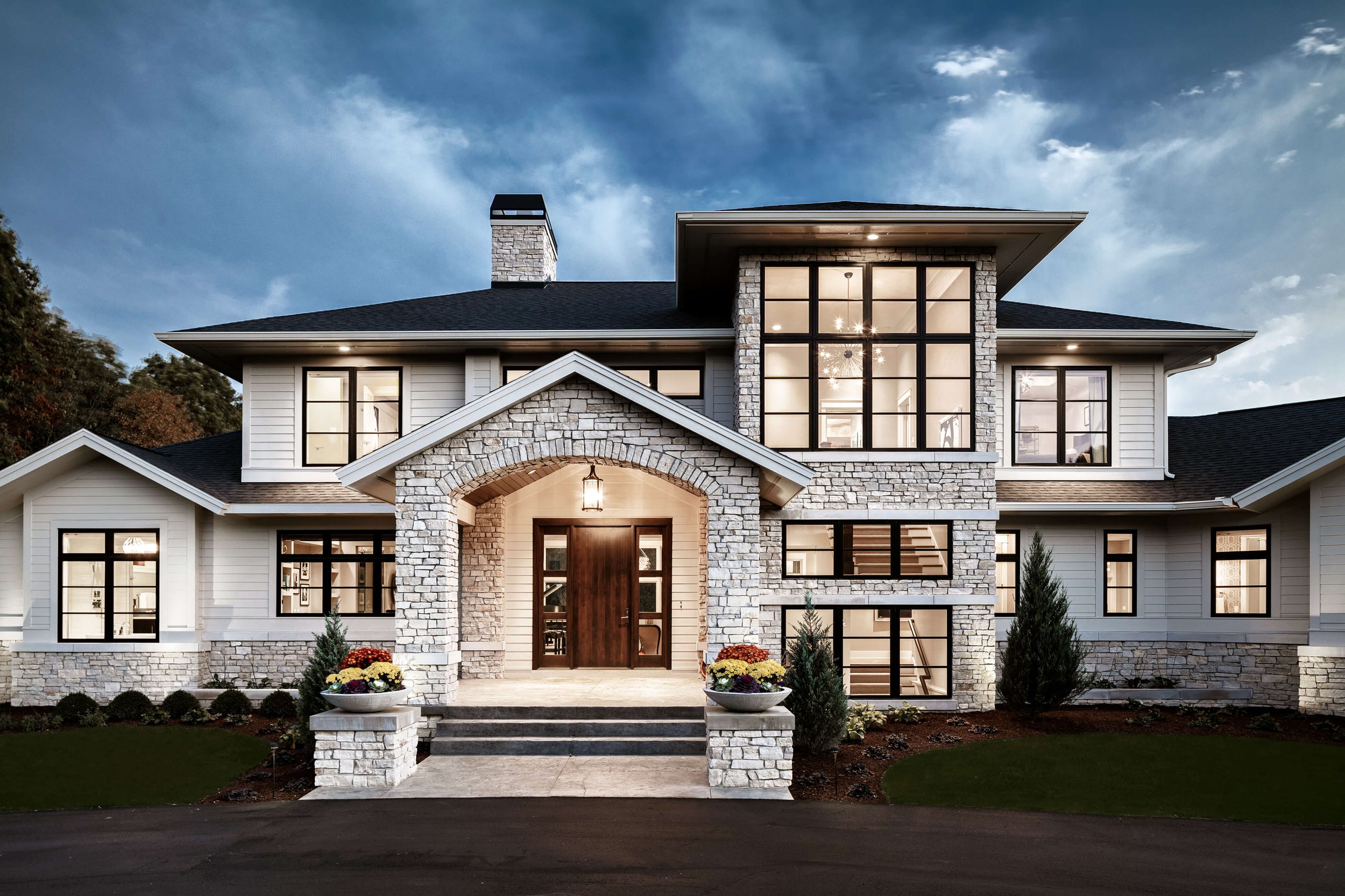Featured Residential Projects
Since 1992, our firm has designed more than 2,500 unique homes in the U.S. and abroad. Our residential portfolio showcases a diverse range of designs, from contemporary urban residences to classic waterfront estates, all exemplifying our commitment to beautiful, buildable designs customized for the client's individual lifestyle.
Explore Our Custom Residential Projects
Greenlea
This two-story, modern farmhouse is located on a narrow corner infill lot in historic downtown Holland, Michigan. The property is hemmed in by the street on one side, with a shared alley at the rear. This positioning drove the design of the two main exterior facades. The challenge was creating a charming cottage-style aesthetic with a beautiful front porch and a coherent roofline on such a narrow structure.
Honeycroft
Honeycroft is a beautiful example of multi-purpose design. The house is intentionally sited into the landscape, with nods to Prairie-style architecture. 14-foot ceilings and clerestory windows flood the interior with natural light. A gourmet kitchen was designed to accommodate gatherings, along with a butler’s pantry and a secondary working kitchen. Phantom Screens on the porch, plus an additional door wall, make it possible to expand the living room by 16 feet or shrink it for a smaller group. Clever solutions make the home flexible for both parties and the clients’ everyday living.
Cicero
This Grand Rapids, MI home pushes the creative envelope by using glass, horizontal rooflines, and an open, communal interior. The central front entry and great room expand into all-glass back wall and outdoor living spaces. Positioned front and center, a windowed 14-foot-wide stair tower floods light onto three levels of the home. The design is well-organized, embracing clean lines and clutter-free interiors. Many contemporary moments are incorporated into the traditional styling.




