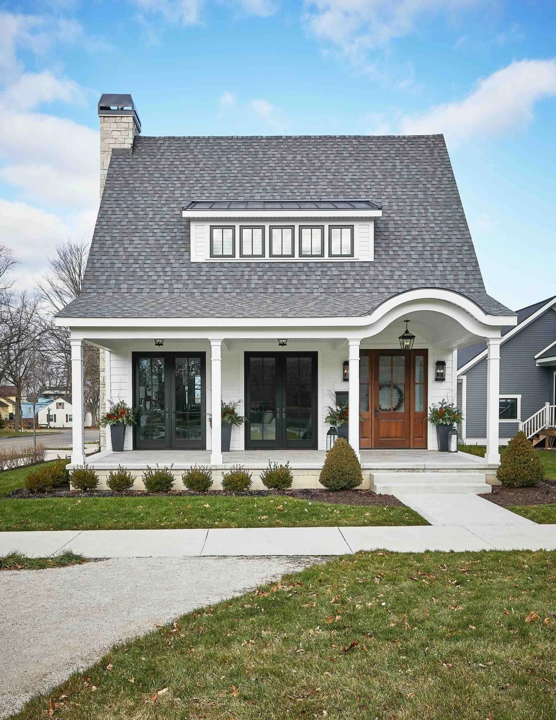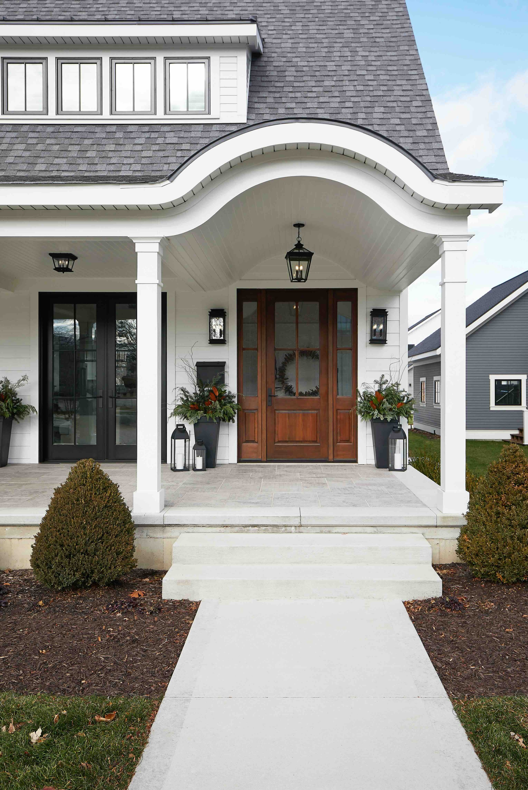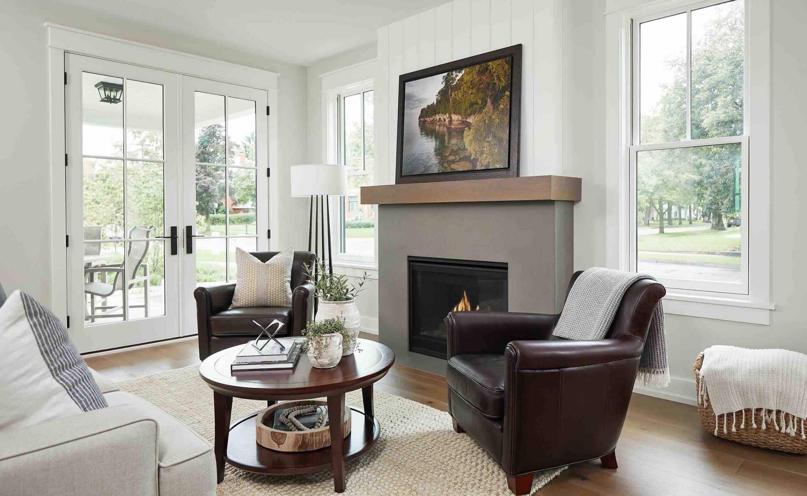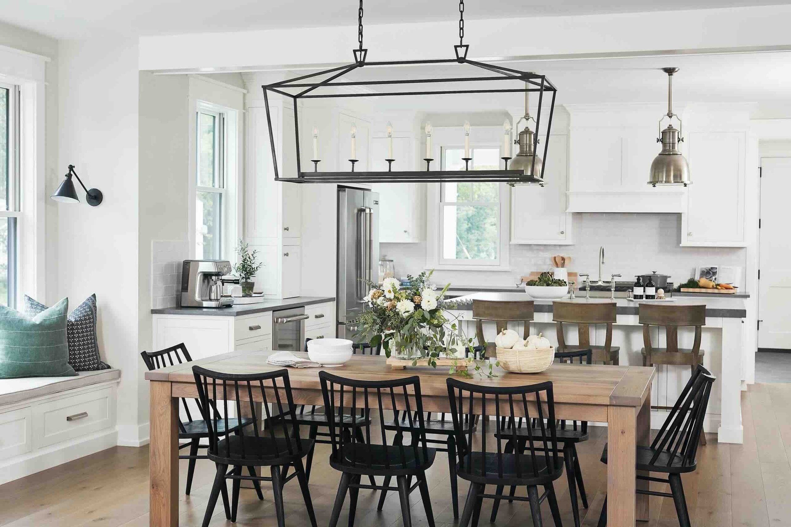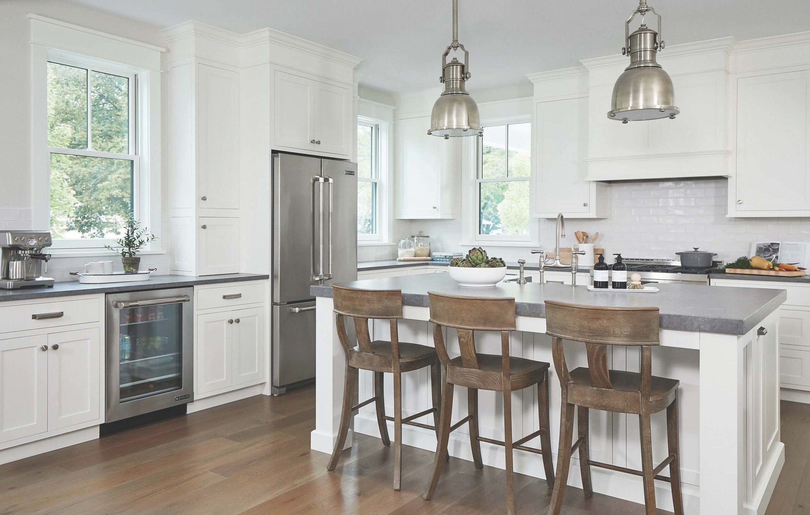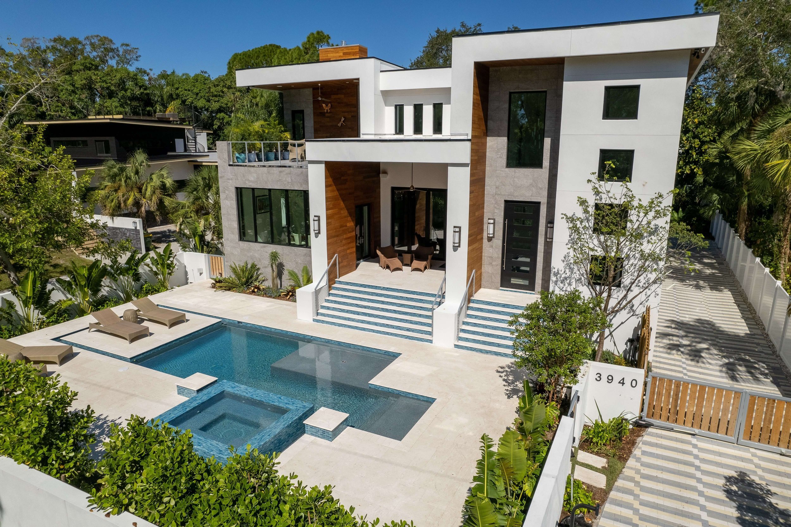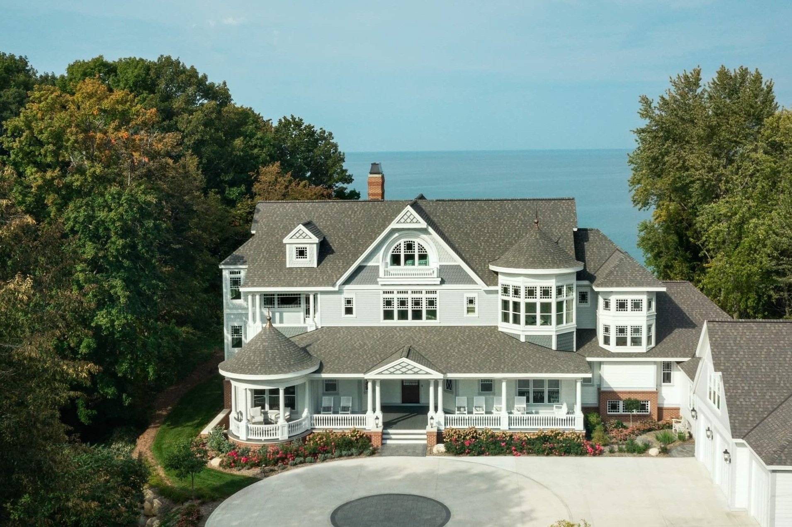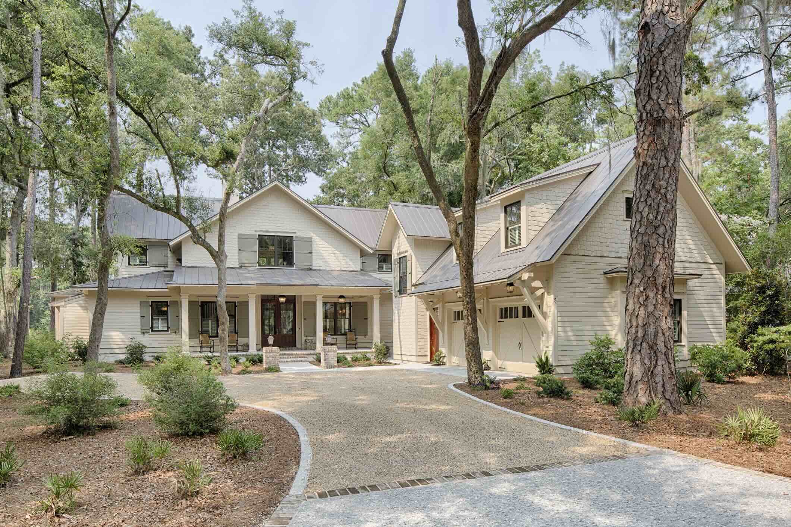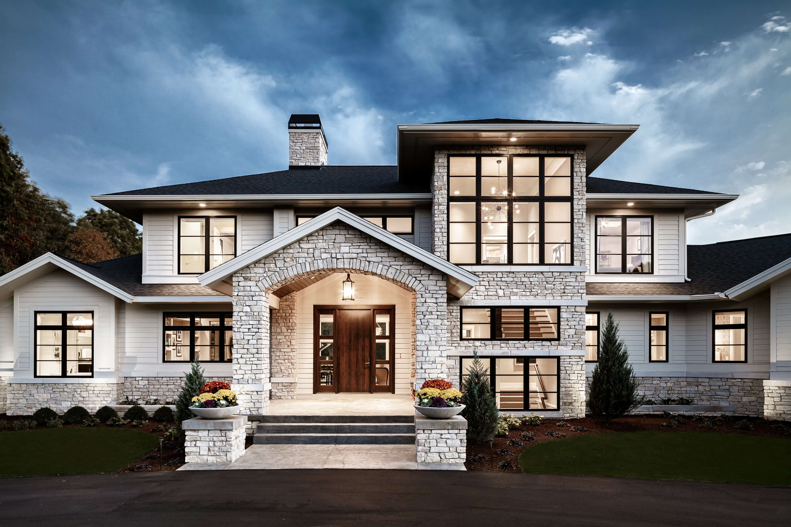Greenlea
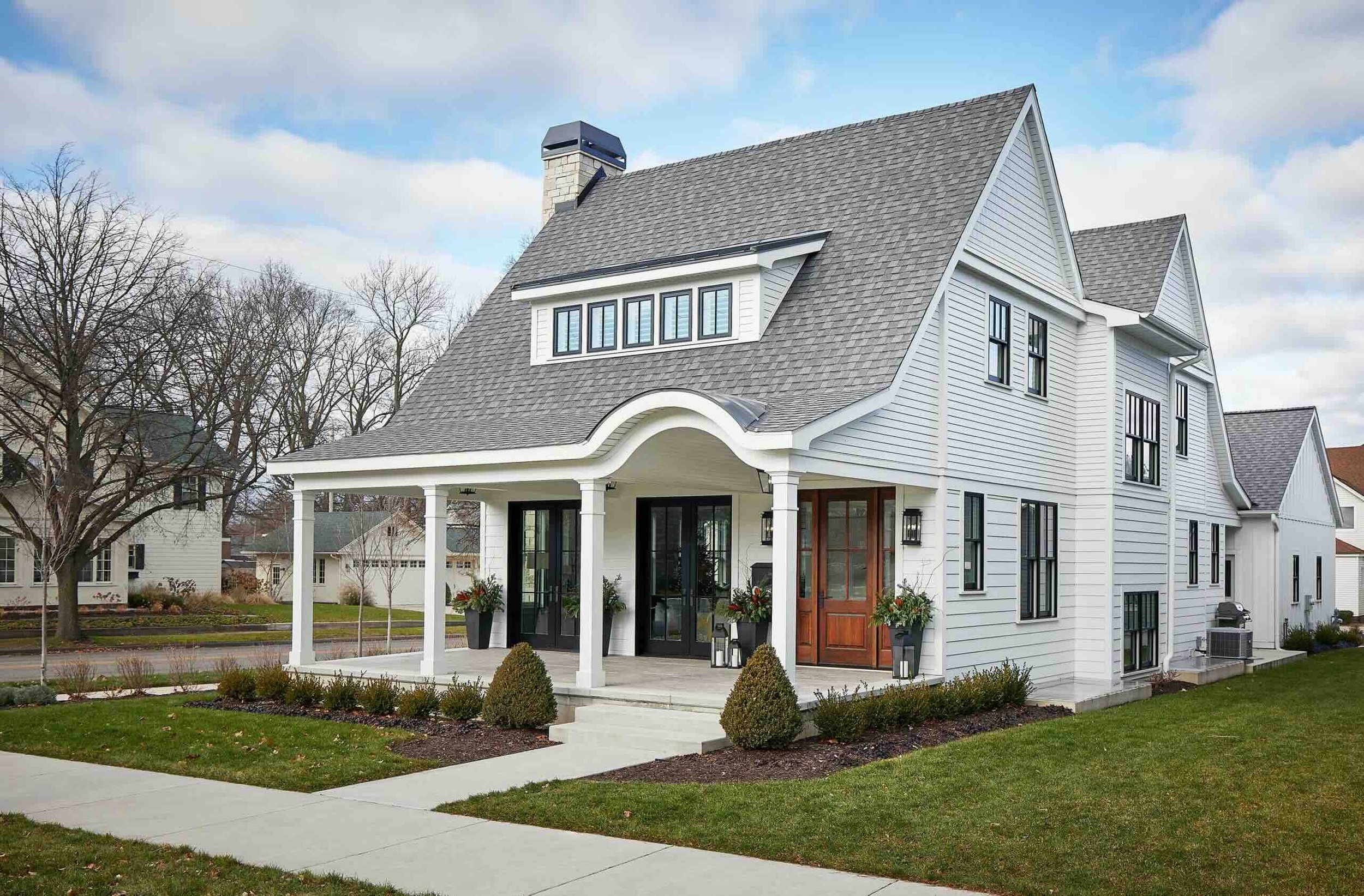
Details
This two-story, modern farmhouse is located on a narrow corner infill lot in historic downtown Holland, Michigan. The property is hemmed in by the street on one side, with a shared alley at the rear. This positioning drove the design of the two main exterior facades. The challenge was creating a charming cottage-style aesthetic with a beautiful front porch and a coherent roofline on such a narrow structure. Dual gables with a center respite vary the home’s height, bookended by porches on either side. Three types of siding break up the length and lend Queen Anne and Craftsman-style elements that reflect the surrounding neighborhood.
The interior plan is equally successful, harmonizing architectural style with the floor plan. The clients wanted “an old-fashioned home with a new-fashioned layout.” Visbeen Architects created a single, expansive space featuring living, dining, and kitchen areas toward the front of the home. More intimate spaces—like the bathroom, laundry room, home management center, mudroom, and library—were grouped within the back core of the home, along with the integrated stair tower leading to the upstairs bedrooms.
“We created multiple elevations to make this very narrow design a success. The front elevation has the height and intimacy of a smaller home. The side, double-gable elevation enables a steep-pitched roof and the extended length we needed. The finishing touch is the front porch and the welcoming curved counter-curve over the front door.”
— Wayne Visbeen, Founder & Principal

