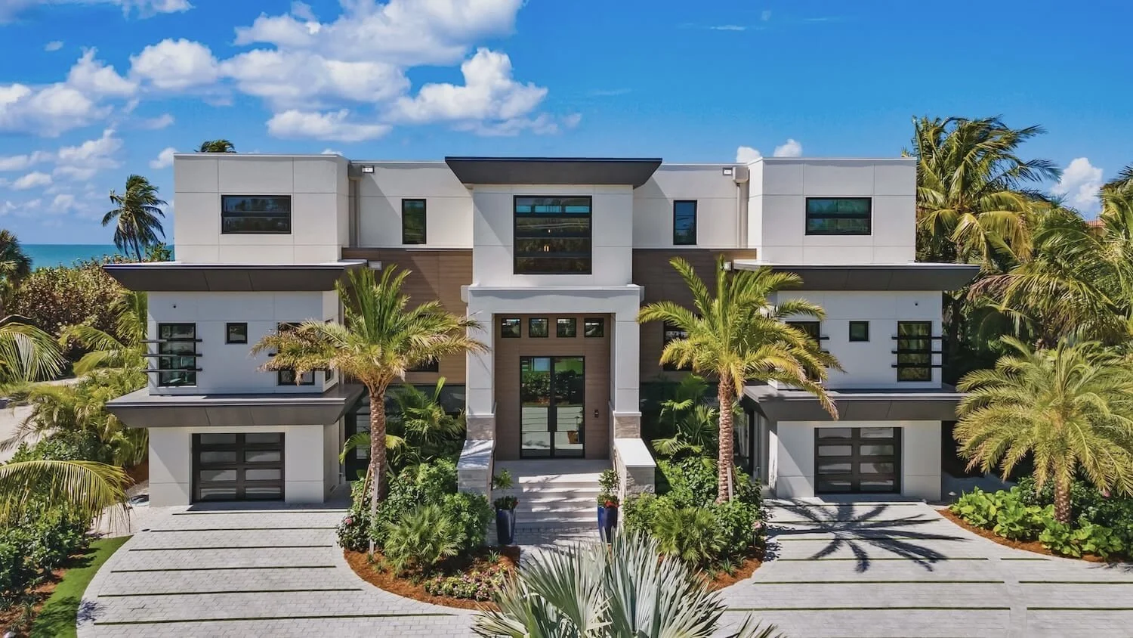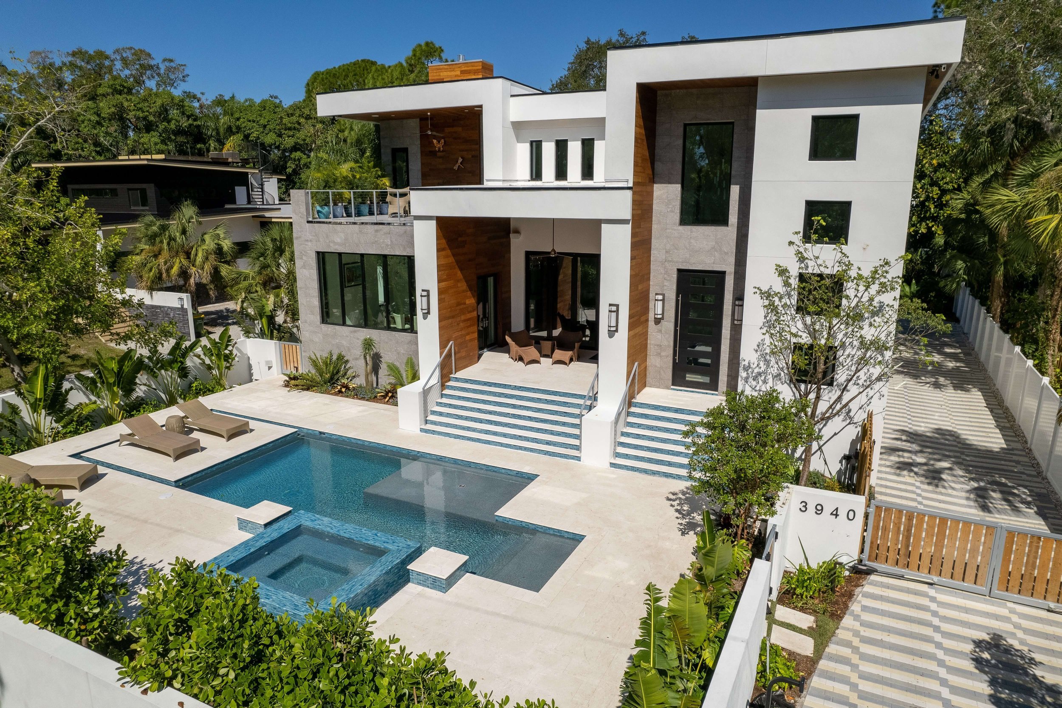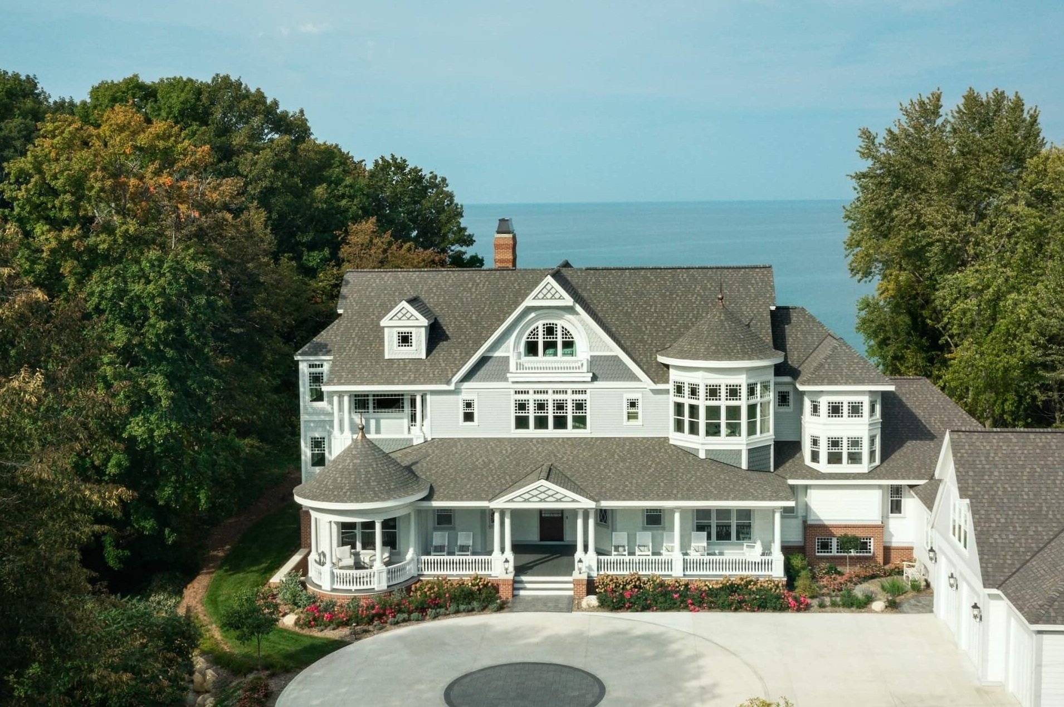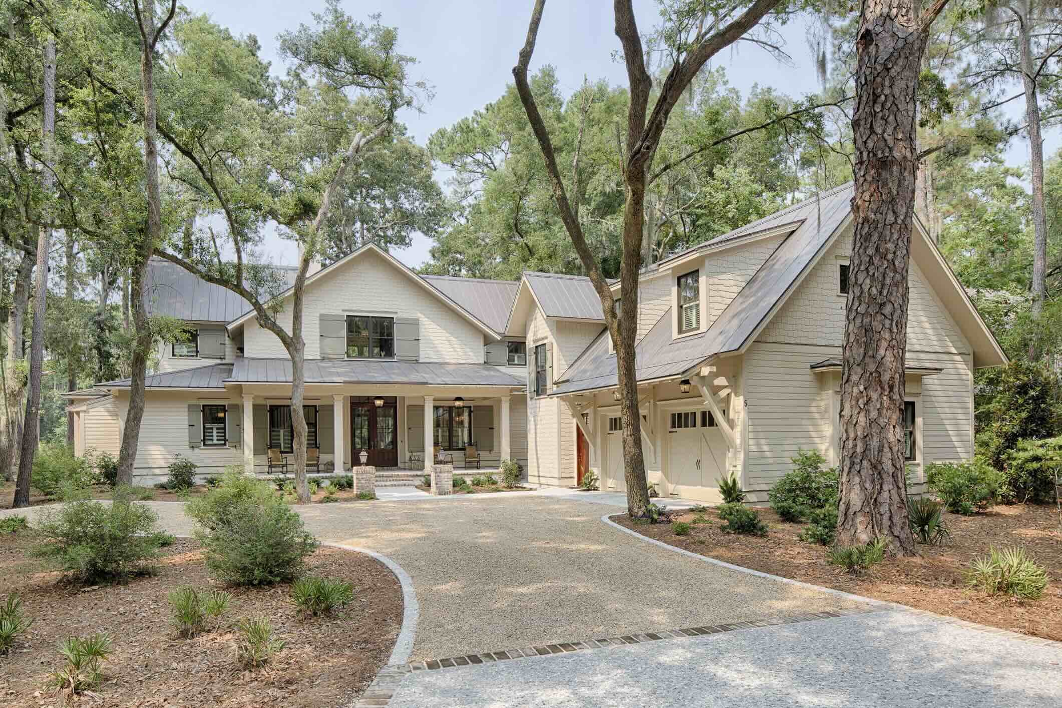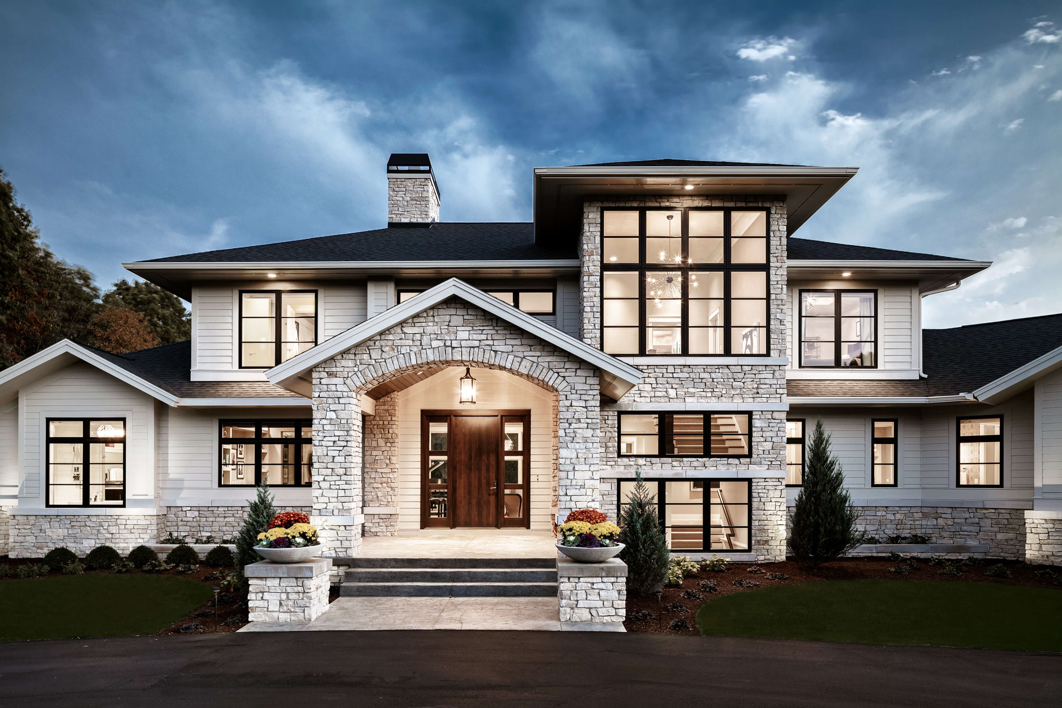Bellasera

LOCATION
Captiva Island, Florida
PROJECT SIZE
6,601 sq. ft.
Details
Bellasera is a blend of modern and contemporary features that marked the firm’s entry into the Florida market. Located on Captiva Island off Florida’s Gulf Coast, the region is a picturesque landscape of white sand, seashells, and ocean waves, but it comes with inherent challenges. For this project, we had to navigate the high-water table, protected bald eagle nests, and building requirements to ensure the house could withstand hurricane-level winds and waves. As a result, the design sits 12 feet above grade, is constructed out of concrete, and features breakaway walls on the lower level. Indoor-outdoor living is an integral part of our designs. An expansive use of glass throughout the home creates a solid connection with the natural surroundings.
Bellasera includes an outdoor kitchen, fire pit, lounge area, and covered balconies. Surrounded by native trees, plants, and grasses, the team questioned whether to nestle the home within the existing landscape or raise it to take advantage of water views. Ultimately, we raised the pool and several leading outdoor spaces, hoisting a concrete deck and thousands of gallons of water into the air. This decision required intricate structural engineering work to ensure the success of a complex solution. Finally, with its above-grade foundation, creating a comfortable entry sequence was essential. We intentionally layered the stairs into the house, adding several extra steps to avoid overwhelming the experience.
“Bellasera was built on an island often exposed to hurricanes. The trick was to design a home that’s 12 feet above grade but doesn’t feel like it. You walk into this exquisite home and naturally work your way up—without realizing you’re climbing above the flood line.”
- Wayne Visbeen, Founder & Principal
Awards
American Residential Design Awards (ARDA) | Custom Home 2021



















