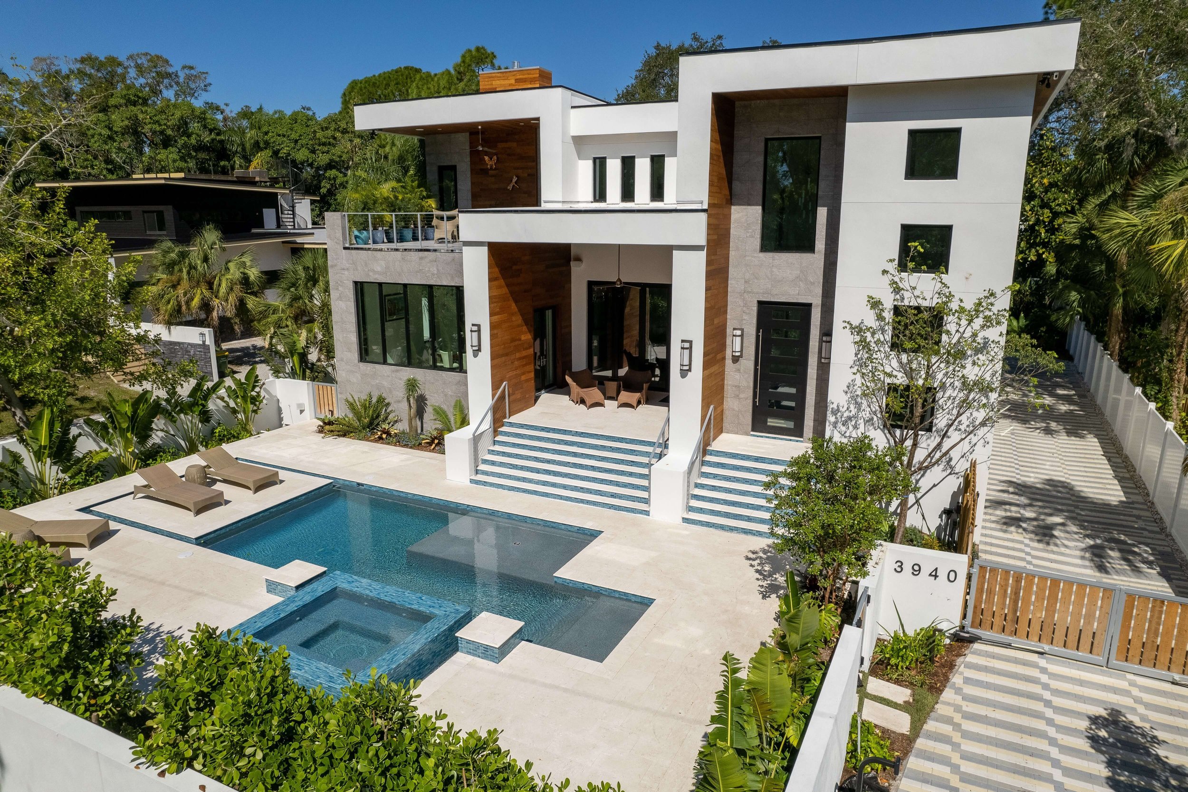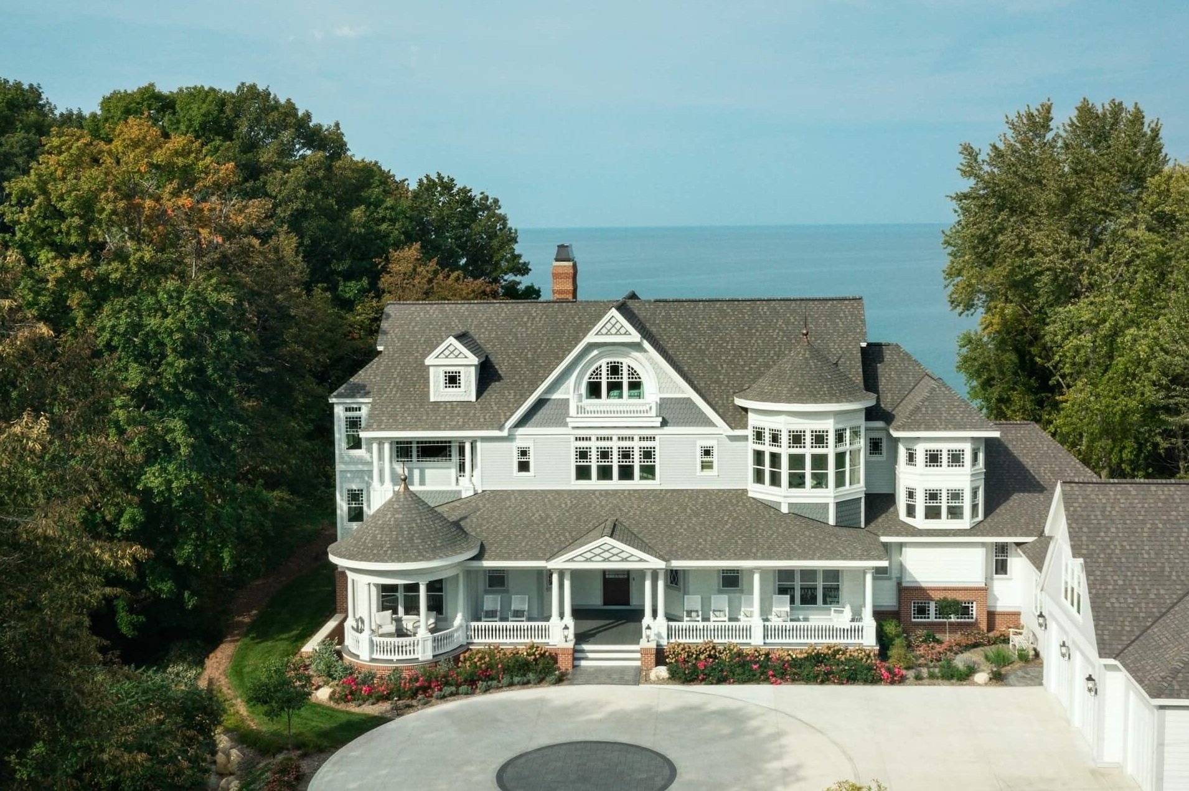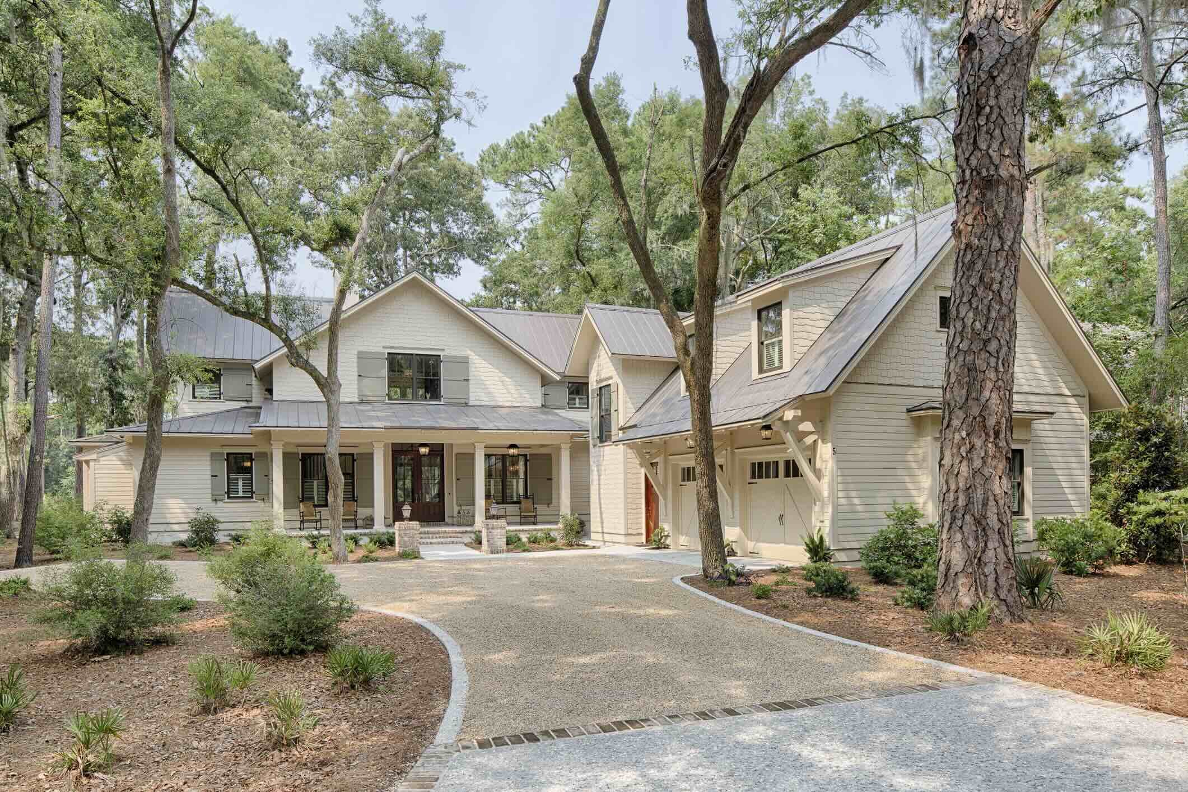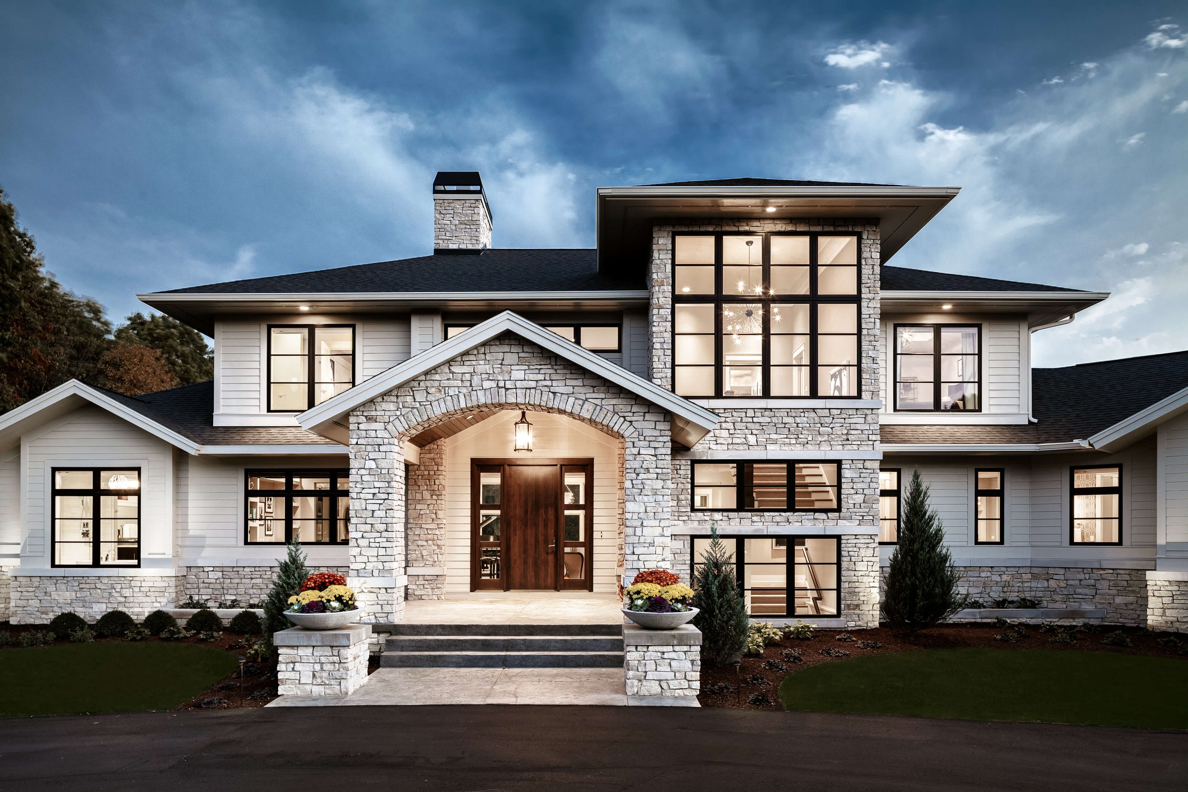Sinclaire
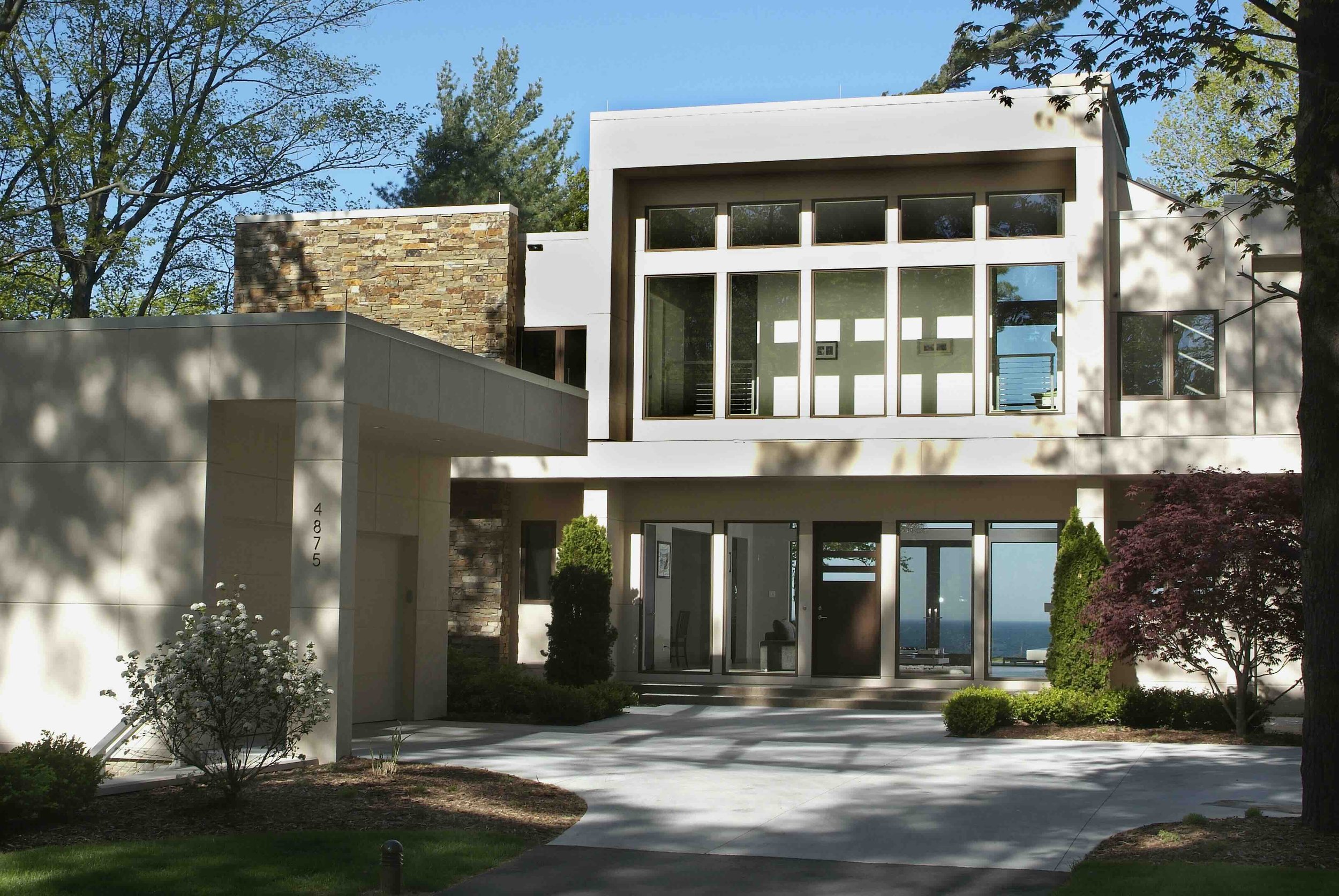
LOCATION
Holland, Michigan
PROJECT SIZE
5,431 sq. ft.
Details
Sinclare was Visbeen Architects’ first entirely contemporary design. The client requested a “less-is-more” approach, which inspired the incorporation of modern elements from the Prairie School. At the time, no client had ever asked the firm for a custom contemporary plan. Until then, local clients were not interested in this style, which has become popular today.
The European client flew to Grand Rapids to interview several architects. Visbeen spent the interview drawing live, and despite the portfolio’s lack of contemporary homes in 2006, this initial design session proved the firm could achieve the client’s vision.
Sinclaire embraces simplicity: trimless windows, stark lines, and unhampered views. The plan’s clean design allows the location’s stunning natural features to take precedence. From the bedrooms and home office to the outdoor living spaces, balconies, and patios, Lake Michigan is the focal point. The open stair was a unique concept at the time, a style that has since become the hallmark of many trend-setting Visbeen Architects’ homes. The crowning detail of this project is the edge-less swimming pool. Planning for this feature was not quickly approved, but it was worth the fight. This infinity pool was a precursor to other modern outdoor spaces designed by Visbeen Architects. In many ways, Sinclaire marked the beginning of future growth for the firm.
“What I love about this design is its transparency from front to back—there is a strength to the simplicity of the home’s overall shape.”
- Wayne Visbeen, Founder & Principal














