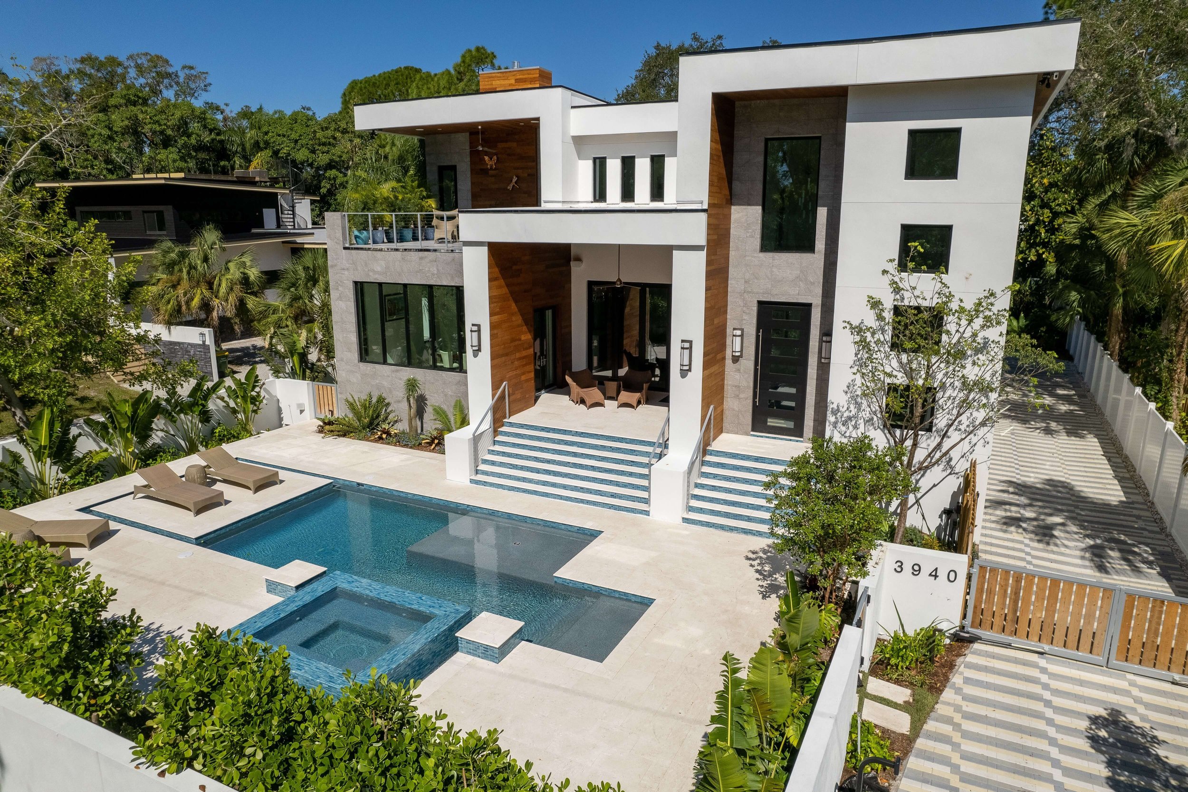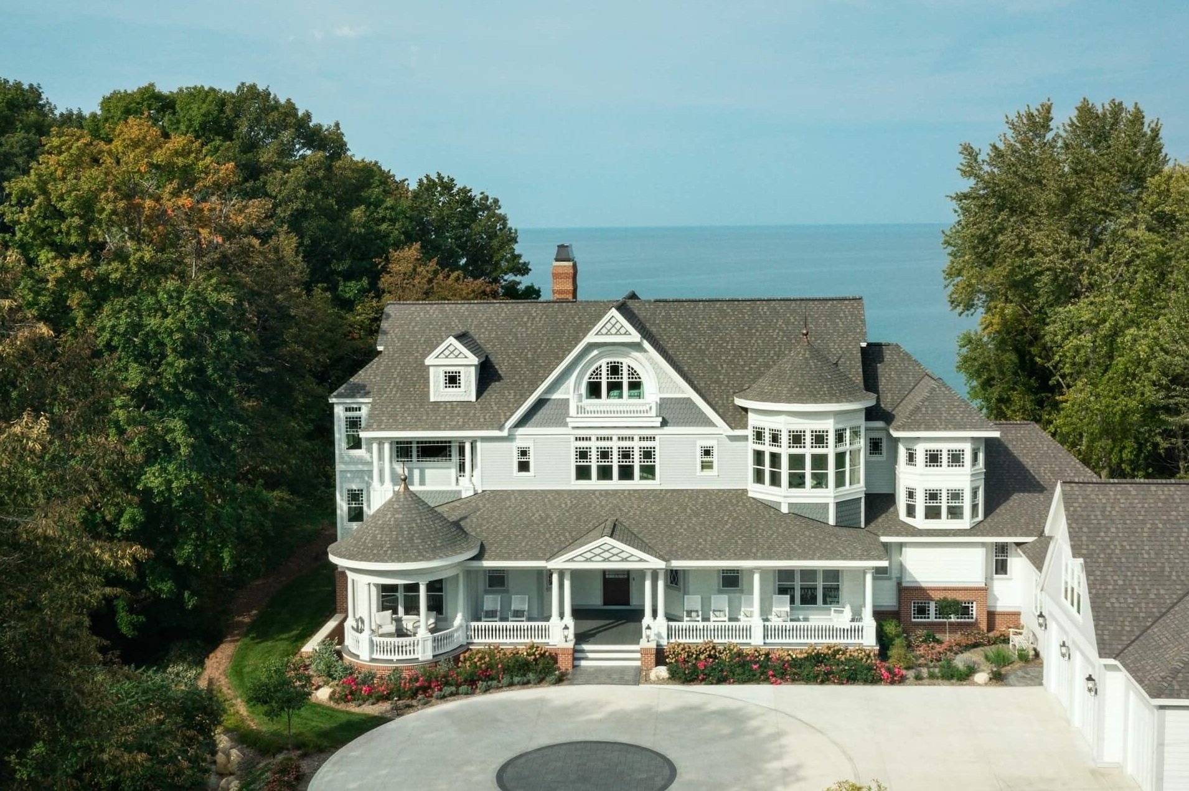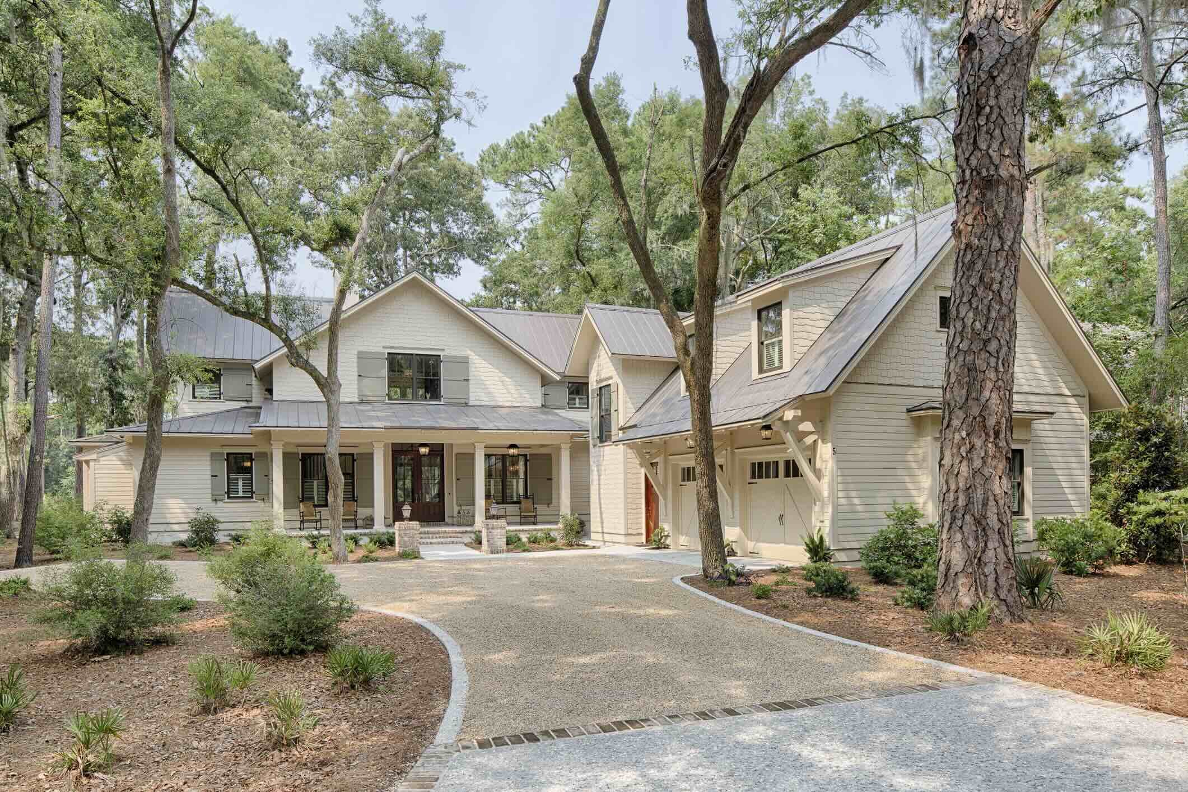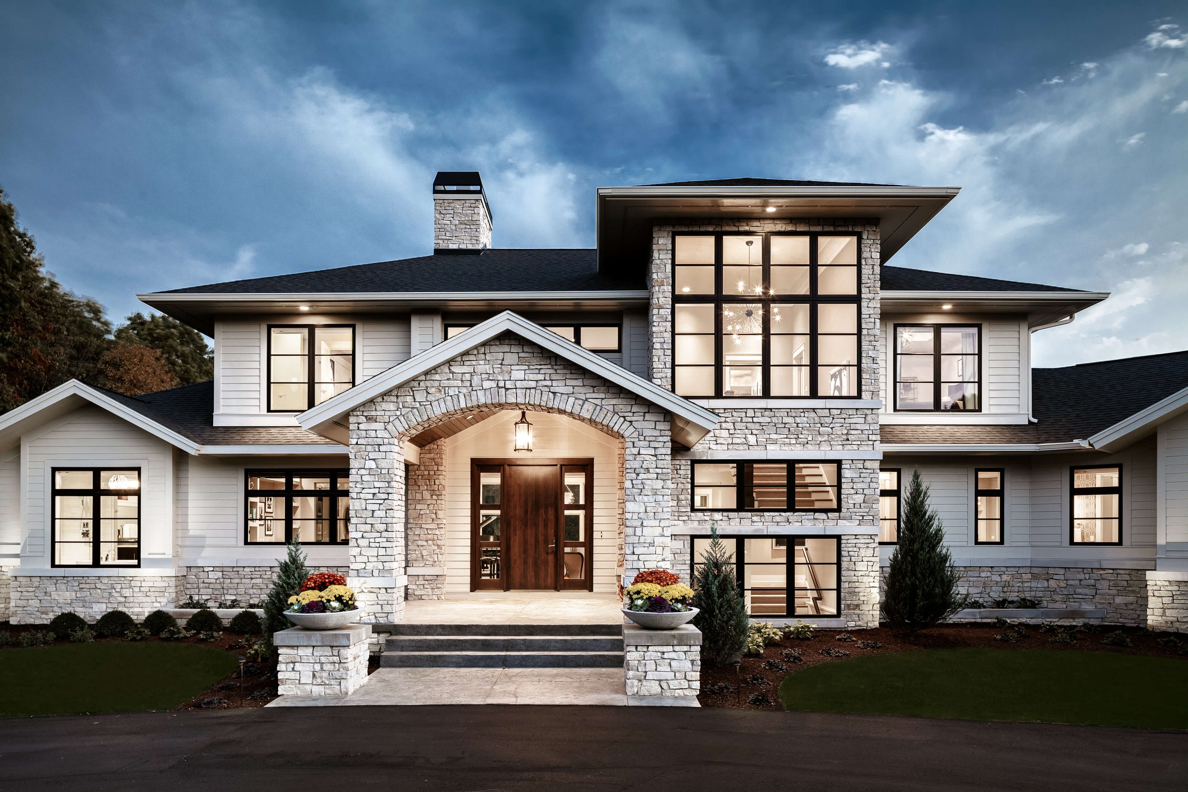Ingleside

LOCATION
Grand Rapids, Michigan
PROJECT SIZE
3,822 sq. ft.
BUILDER
DeHaan Homes
PHOTOS
William Hebert, James Yochum
Details
Designing a personal residence may be an architect’s most challenging task. With Ingleside, Wayne Visbeen set out to create an iconic, timeless home to showcase the craftsmanship and the quality of Visbeen Architects’ design work. The goal was to keep the spacious footprint efficient on a tight suburban lot.
The goal was to capture the classic styling of a traditional Shingle-style home that added contemporary features and avoided the pitfalls of the original materials. The flat, shallow lot did not lend itself to lower-level daylight. So, the firm employed a trade secret to give the home a more significant presence from the street while making more room for the basement.
The main floor sits seven feet above the street’s curb, surrounded by landscaping, providing privacy and allowing daylight to permeate the rear of the home. Visbeen Architects has occasionally used this creative solution to create space and a sense of grandeur in their homes.
The interest and publicity generated by this extraordinary project were primarily responsible for the firm’s evolution from a Grand Rapids-based to a nationally recognized architecture firm. Visbeen Architects has worked in 48 states and 13 countries—and counting.
“This design features surprise elements that only become apparent the longer one spends time in the home. This house was truly a labor of love.”
— Wayne Visbeen, Founder & Principal






































