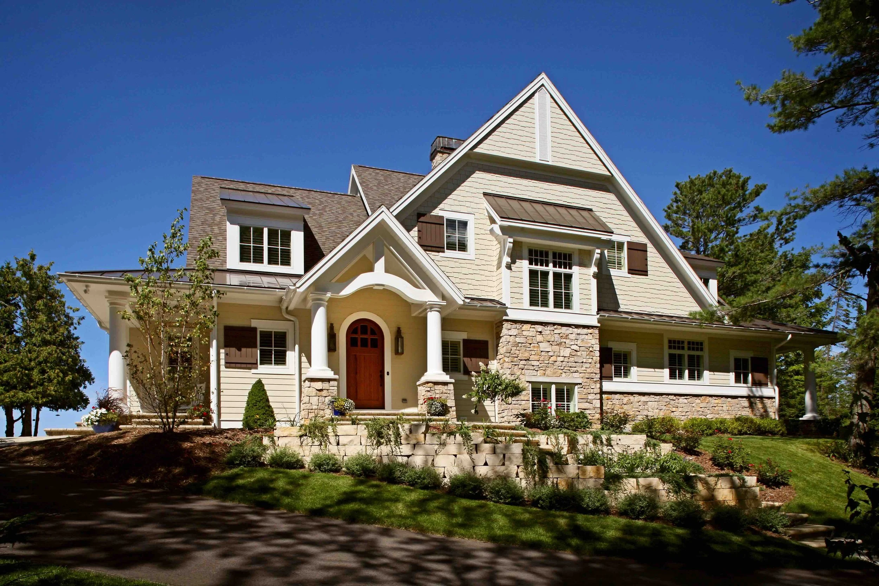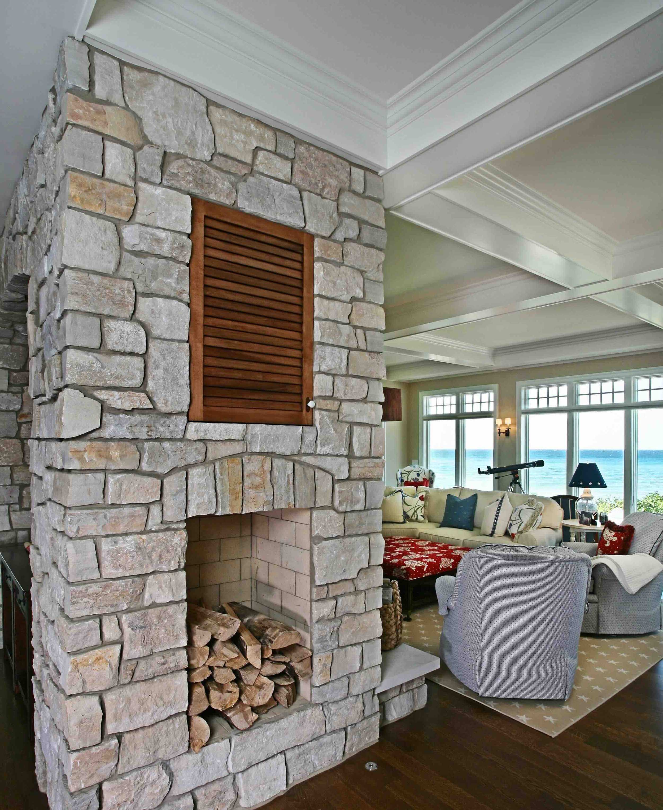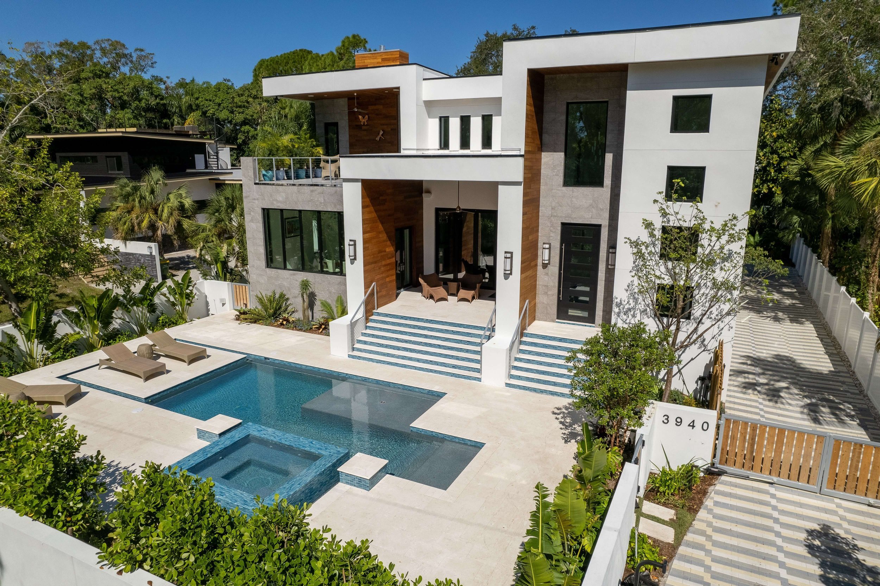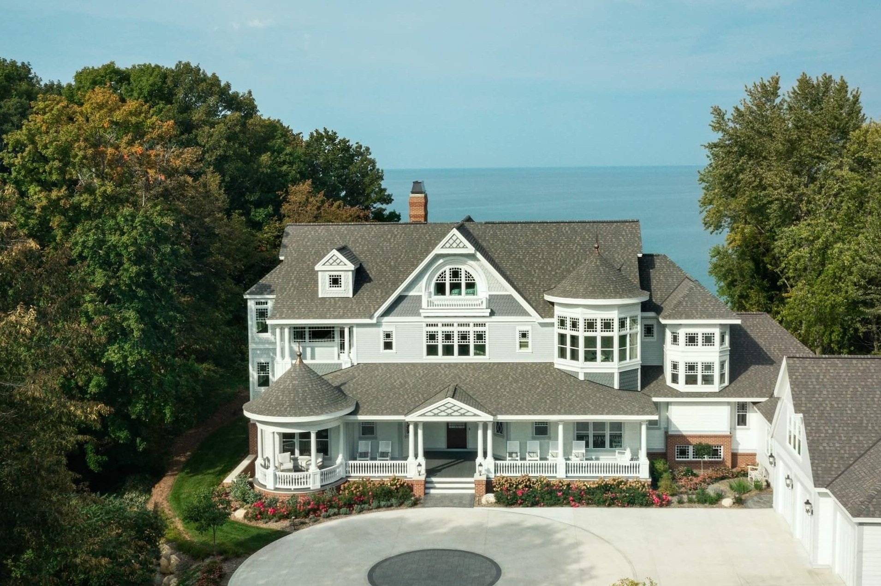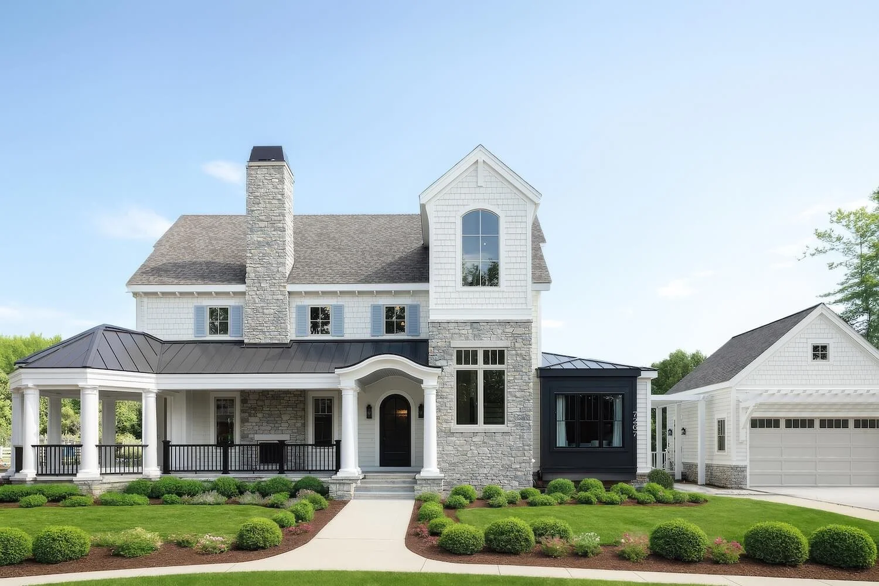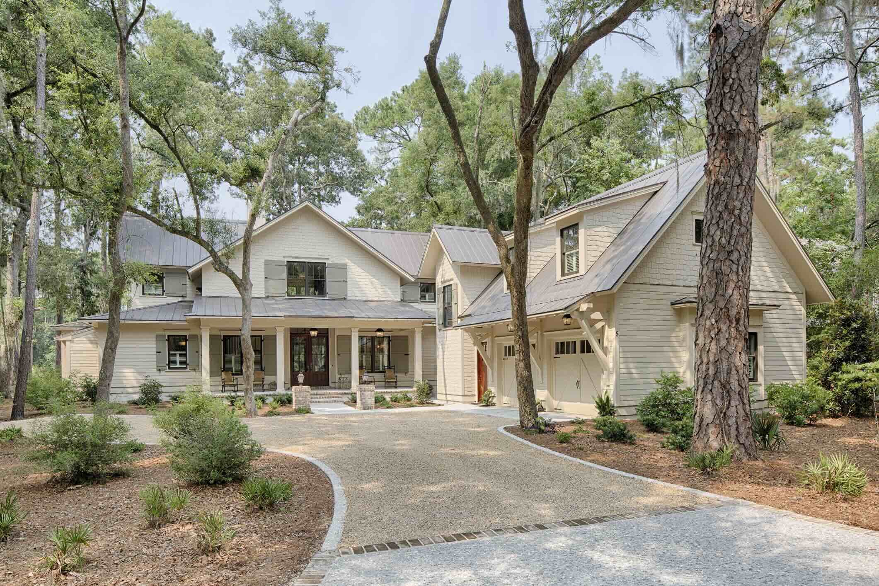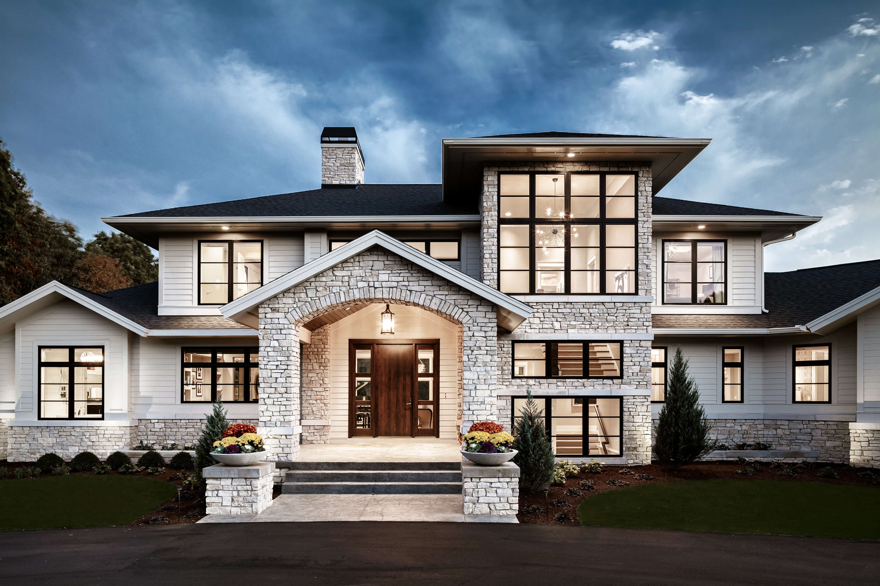Kearney Hill
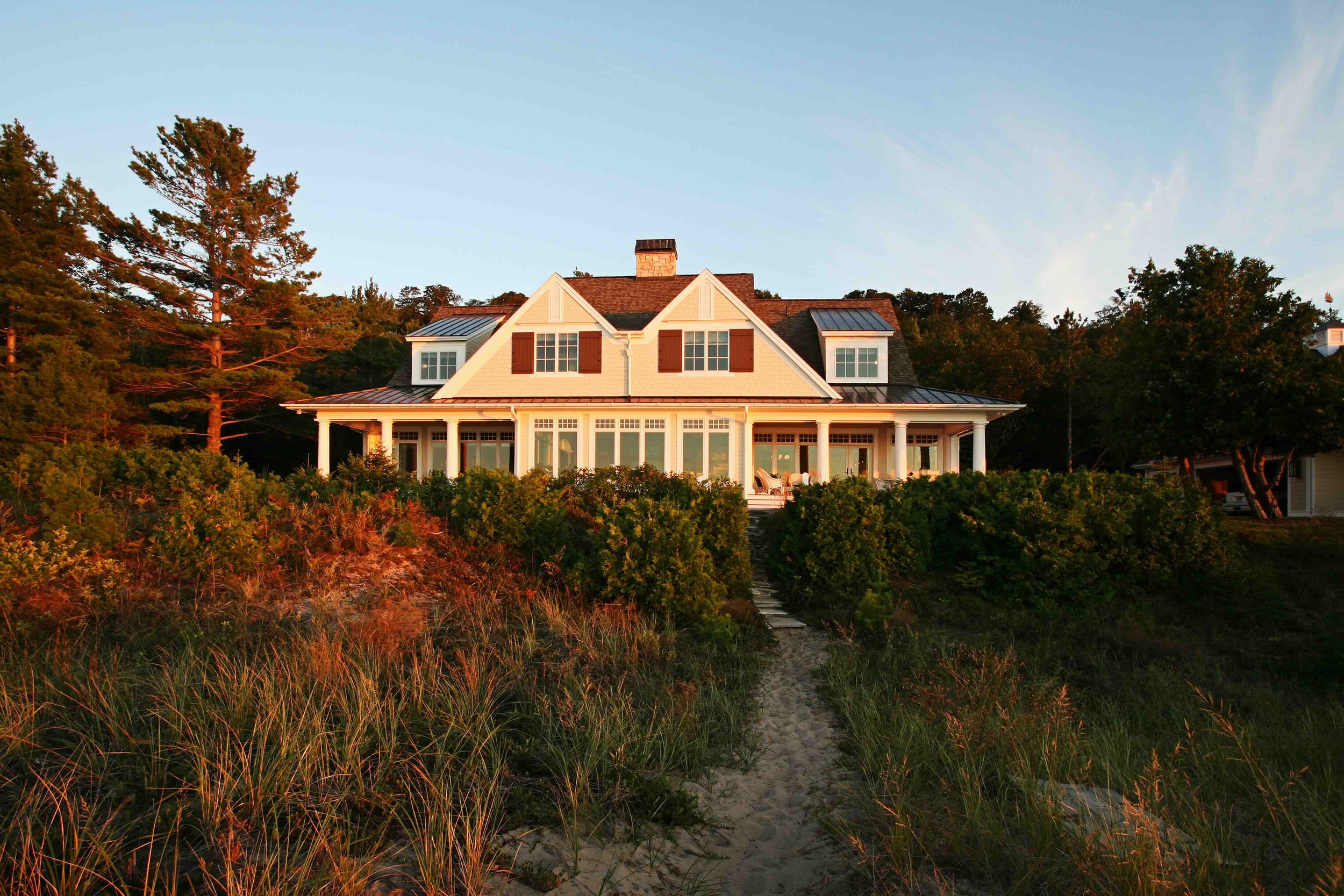
LOCATION
Frankfort, Michigan
PROJECT SIZE
4,981 sq. ft.
Details
Perched on the shore of Lake Michigan, Kearney Hill replaced an existing cottage close to the homeowners’ hearts. The focal point is a massive, four-sided, wood-burning fireplace reminiscent of the original cottage hearth. Instead of locating this fireplace along one of the outer walls, Wayne Visbeen suggested positioning it at the center of the living space. This allowed lake views to remain unimpeded while providing a beautiful foundation for the layout. This substantial chimney extends upward through the home’s central gable peak, the heart of the house.
As always, the center axis of a Visbeen Architects’ plan plays a pivotal role in the layout, giving all who enter a sense of symmetry and grounding. The inlaid ceiling draws your eyes up and out to sweeping views of the water, inviting you to enjoy the spectacular natural surroundings. Outside, flanking porches on the home’s lakeside are supported by rounded columns customized to integrate Phantom Screens that open and close automatically. This extensive inclusion of the Phantom products led to a long-term partnership between Visbeen Architects and the screen company, and many of the firm’s designs incorporate retractable screens.
“This project is set on one of the most beautiful sites I have ever worked on, overlooking Sleeping Bear Dunes National Lakeshore.”
- Wayne Visbeen, Founder & Principal

