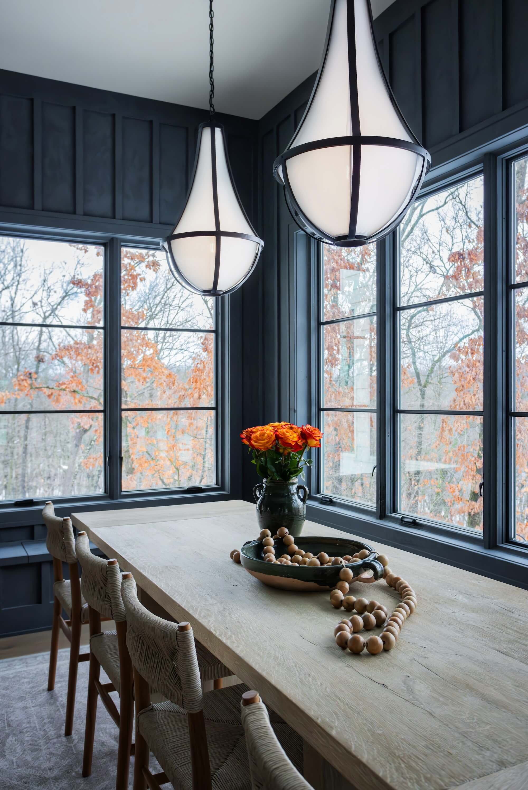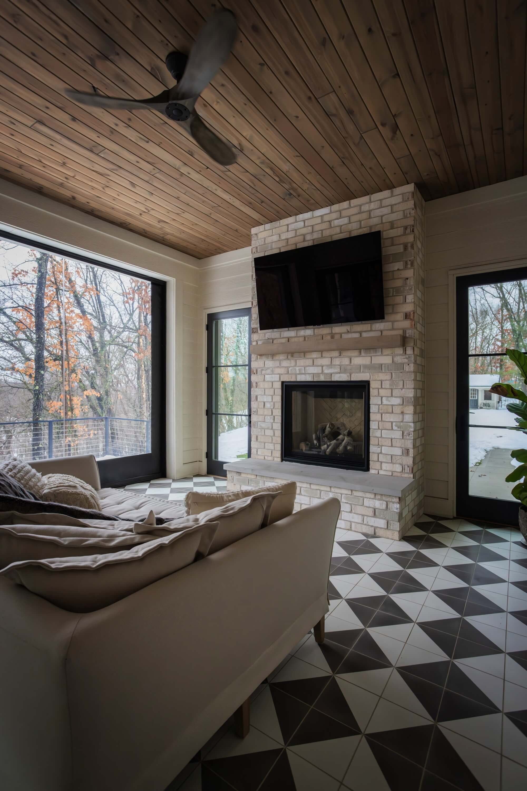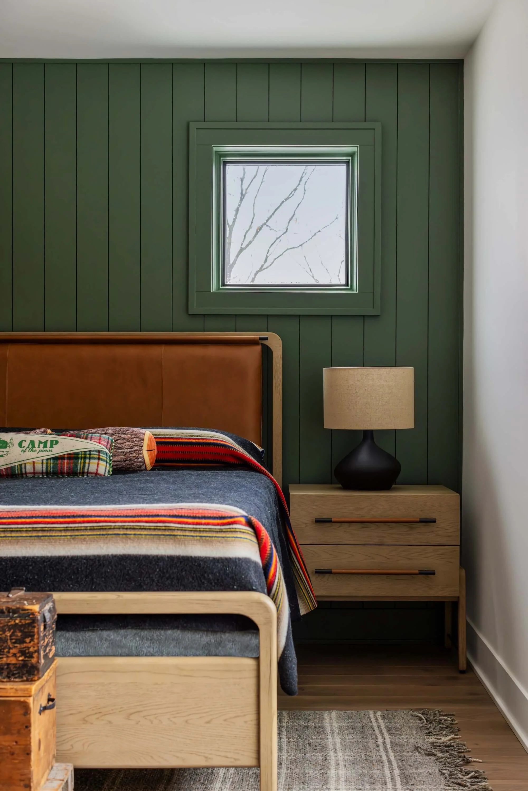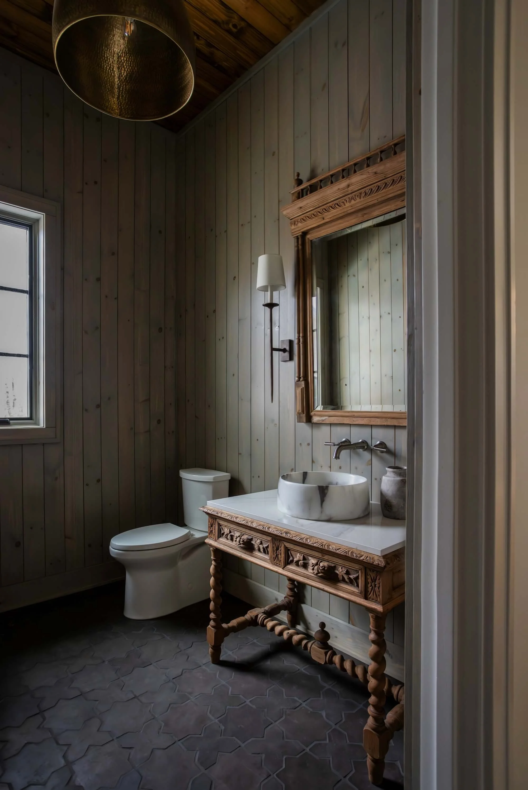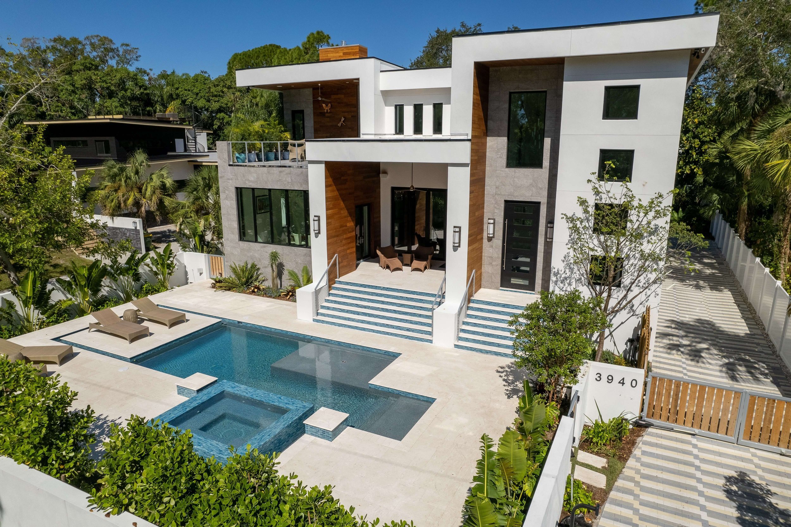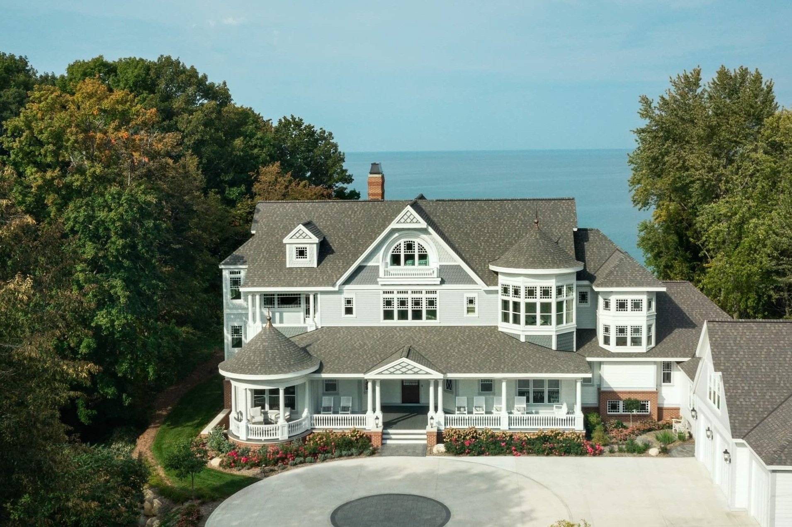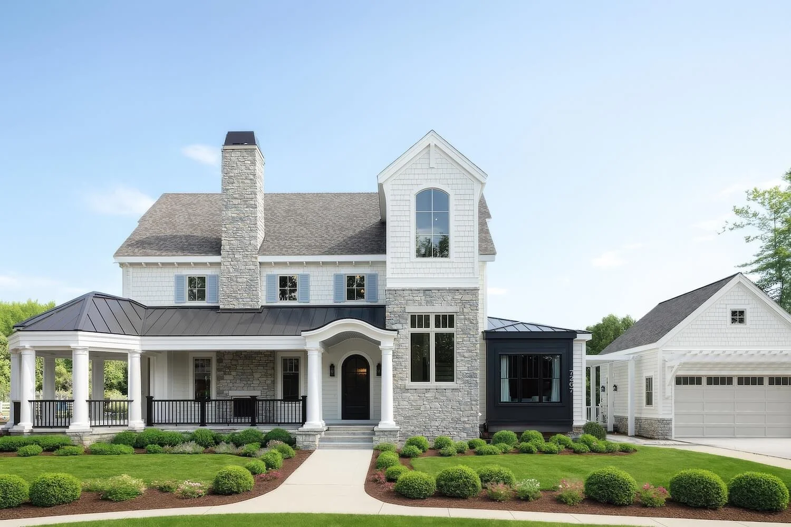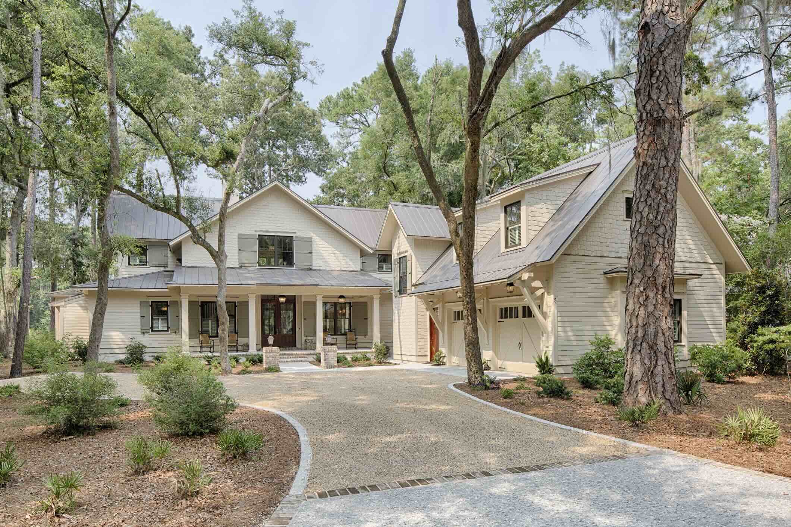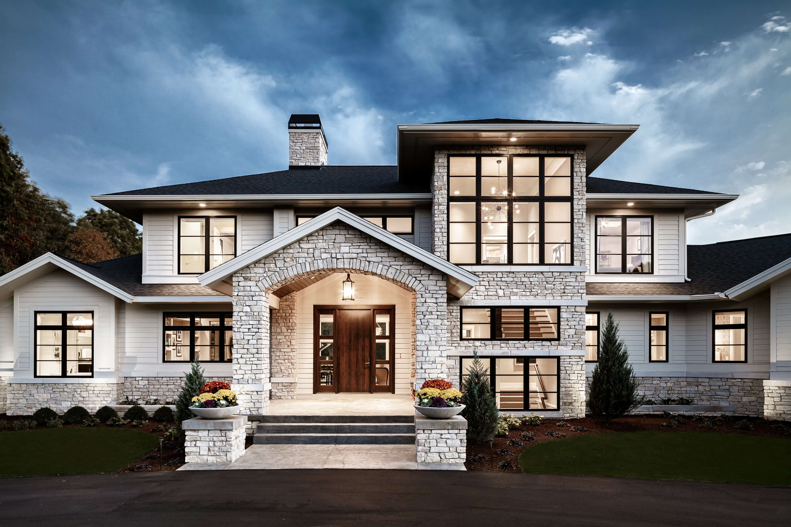Coventry

LOCATION
Rockford, Michigan
PROJECT SIZE
3,682 sq. ft.
BUILDER
PHOTOS
Details
Coventry blends traditional and farmhouse design styles to create a warm and inviting home. The open kitchen and dining space has a butler's pantry and butcher block prep counter. This area also offers access to a three-season porch, perfect for enjoying the outdoors in comfort.
The formal living room is a highlight of the residence, featuring an elegant plastered fireplace and rustic exposed beams on the ceiling. Custom built-ins throughout the home, including kitchen cabinetry, mudroom storage, and library bookshelves, provide functionality and charm. Each element is meticulously designed to enhance the overall aesthetic and utility of the space.
The bedrooms, particularly those for the kids, are beautifully decorated to reflect individual tastes, ensuring a personal and comfortable environment. A cozy family room with a fireplace and TV offers a perfect spot for relaxation and entertainment. One of the standout features is the state-of-the-art indoor basketball court, adding a unique and fun element to the home.
The primary suite is a beautiful retreat, complemented by ample bathrooms, guest rooms, and entertainment areas designed to host large gatherings. Every aspect of the home is crafted with attention to detail, ensuring that it meets the needs of a busy, family-oriented lifestyle while maintaining an elegant and cohesive design.











