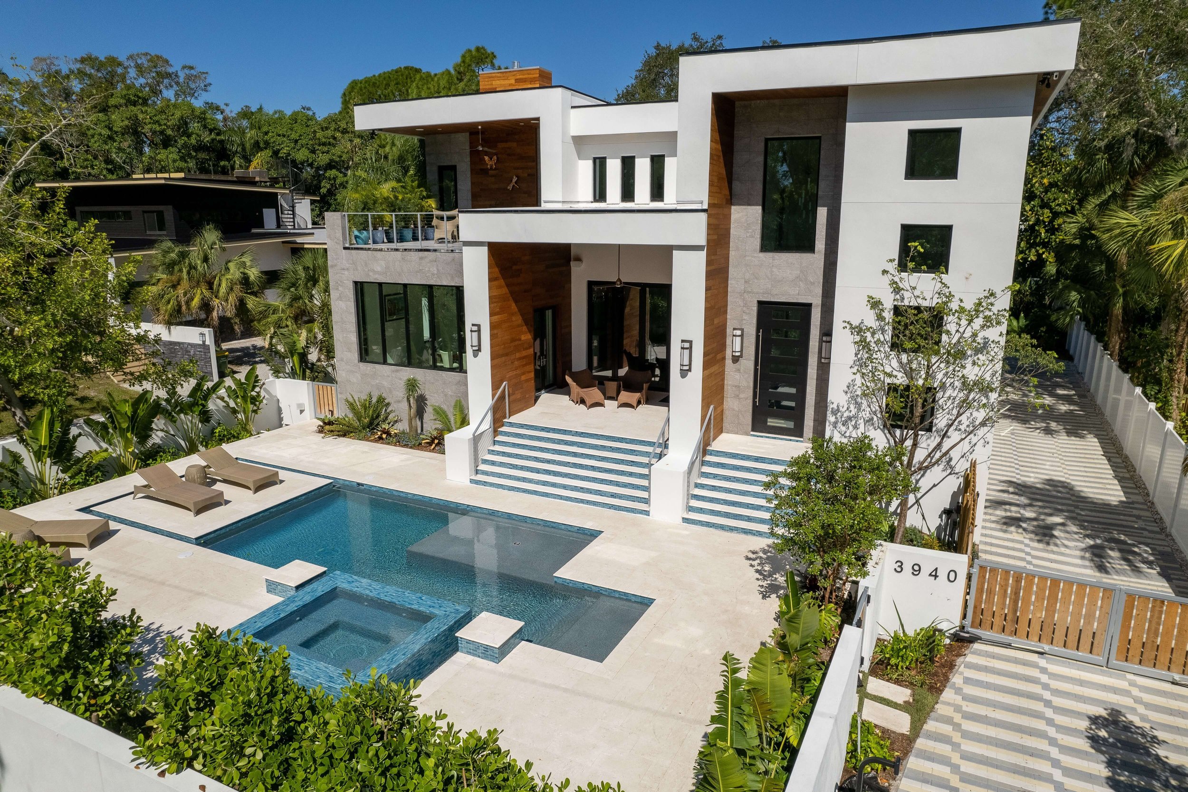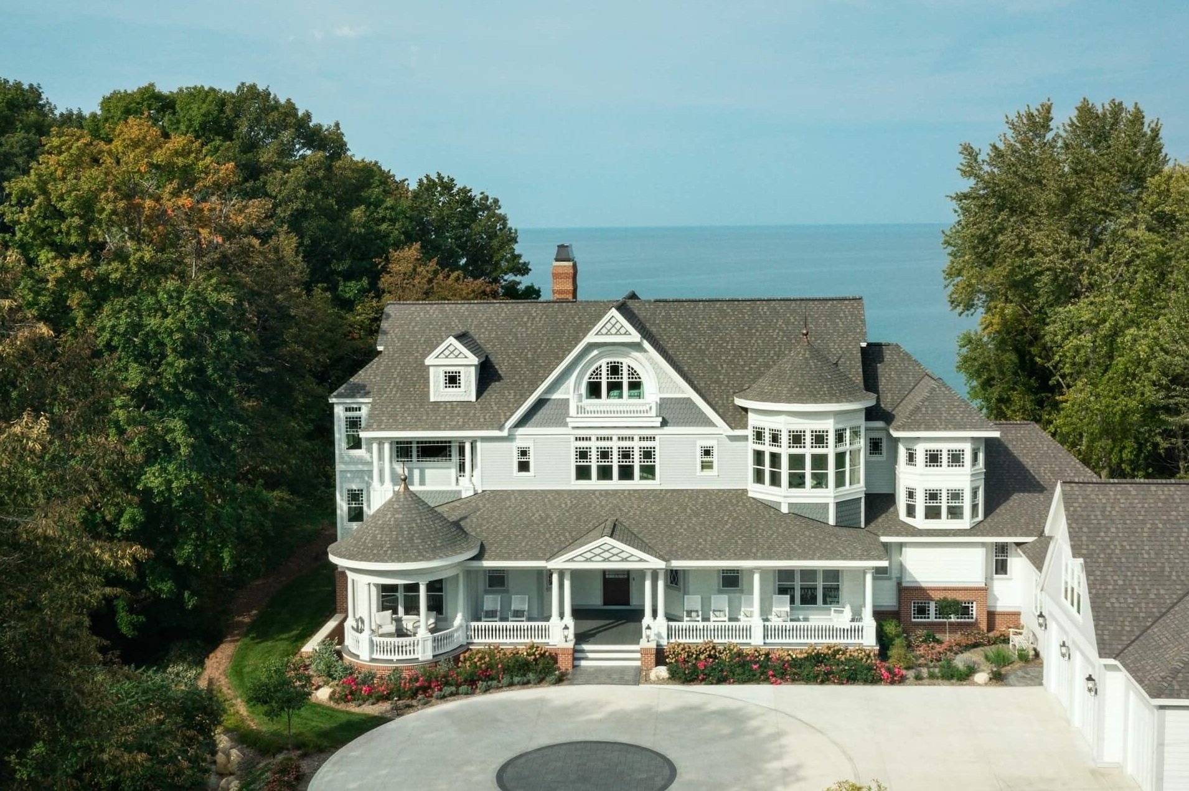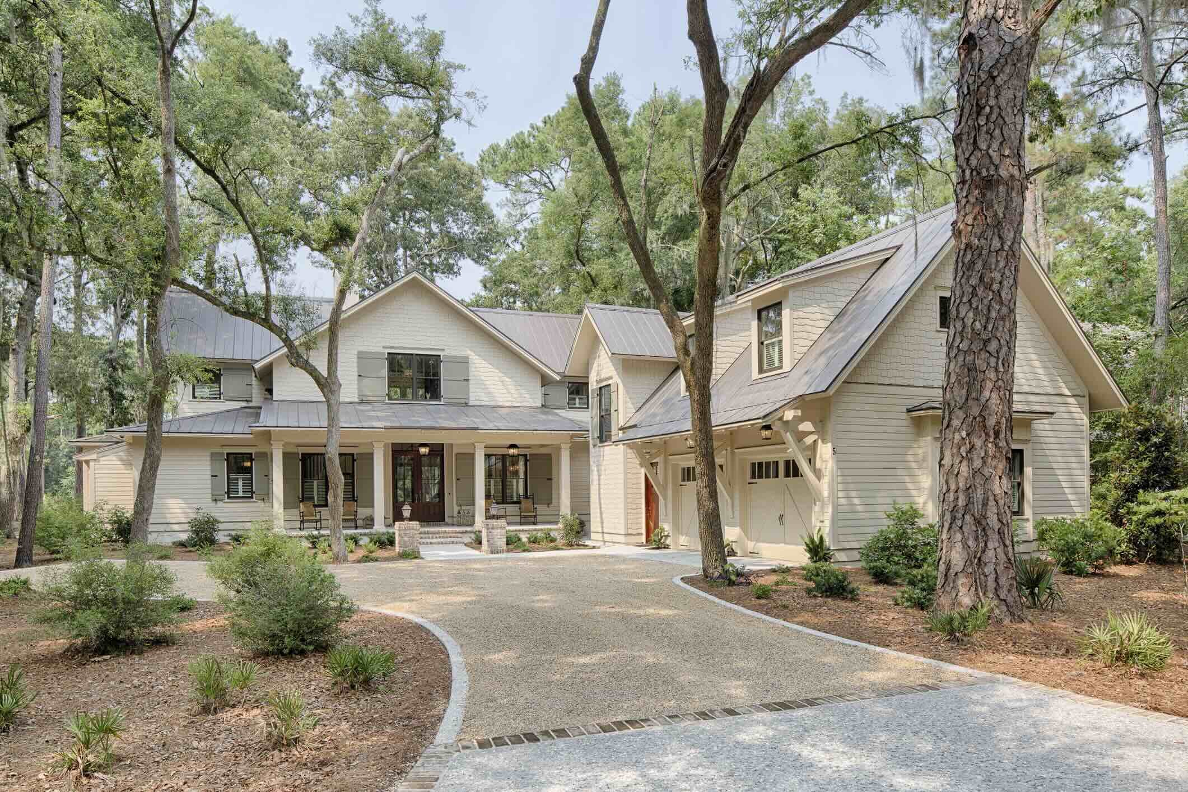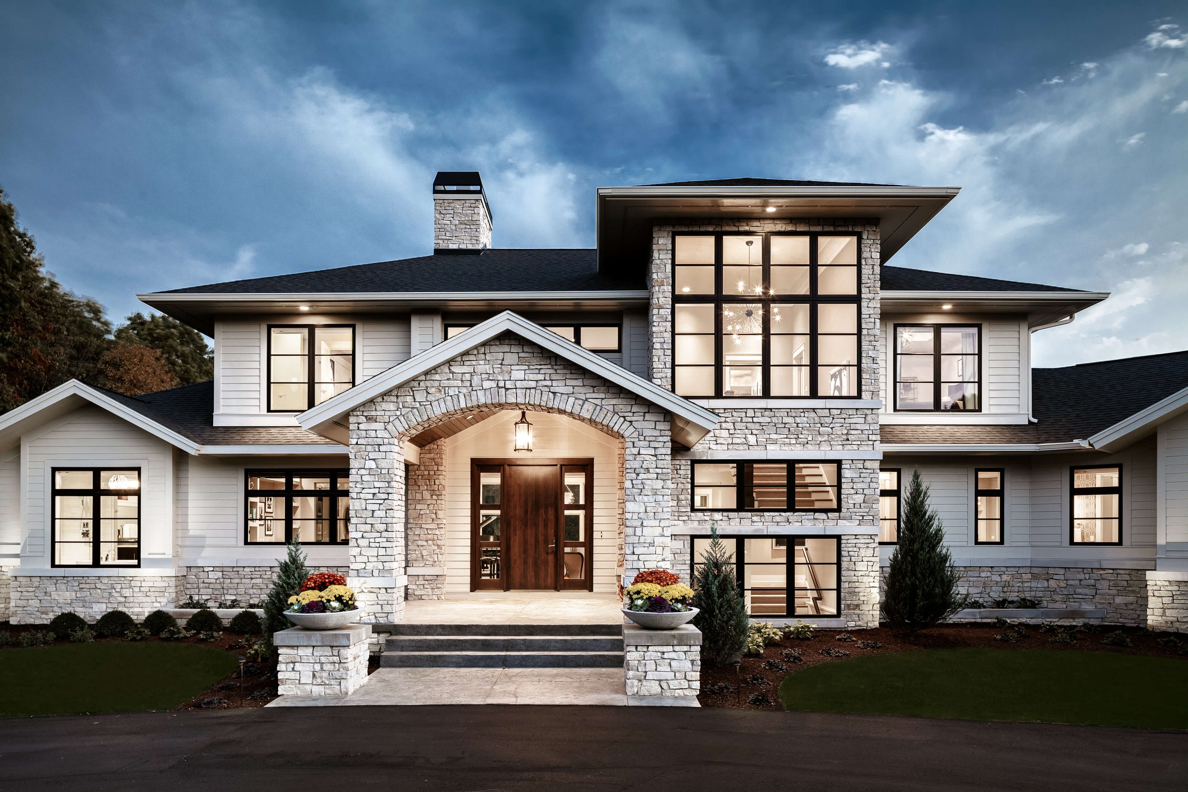Springfield

LOCATION
Saugatuck, Michigan
PROJECT SIZE
4,059 sq. ft.
Details
Springfield captures the essence of Shingle style and traditional design. Situated on the beachfront of Lake Michigan in Saugatuck, Michigan, the home’s design emphasizes indoor/outdoor living, creating a seamless transition between the interior and the breathtaking lakeside environment. A pool enhances the family-oriented layout, offering a refreshing retreat with spectacular views.
The living area features impressive two-story ceilings connected to the porch through large sliding glass doors, making it ideal for entertaining family and friends. The floating staircase adds a touch of elegance to the main living space. The covered outdoor fireplace, TV sitting area, and kitchen are designed to accommodate gatherings during the warm summer months. A state-of-the-art kitchen features a large island for additional seating.
The primary suite is designed for ultimate comfort and luxury, featuring a fireplace, an adjacent sitting room, and porch access with serene lake views. The covered porch, adorned with a gorgeous beadboard ceiling, offers a stunning vantage point of the lake, making it an ideal spot for relaxation. The home also includes a bunkroom and multiple guest suites, ensuring ample space for visitors.
The home has everything needed to host large gatherings, including a wet bar and extensive entertaining spaces. Every detail of the design is crafted to provide a welcoming and functional environment, making it a perfect lakefront retreat for family and friends.























































