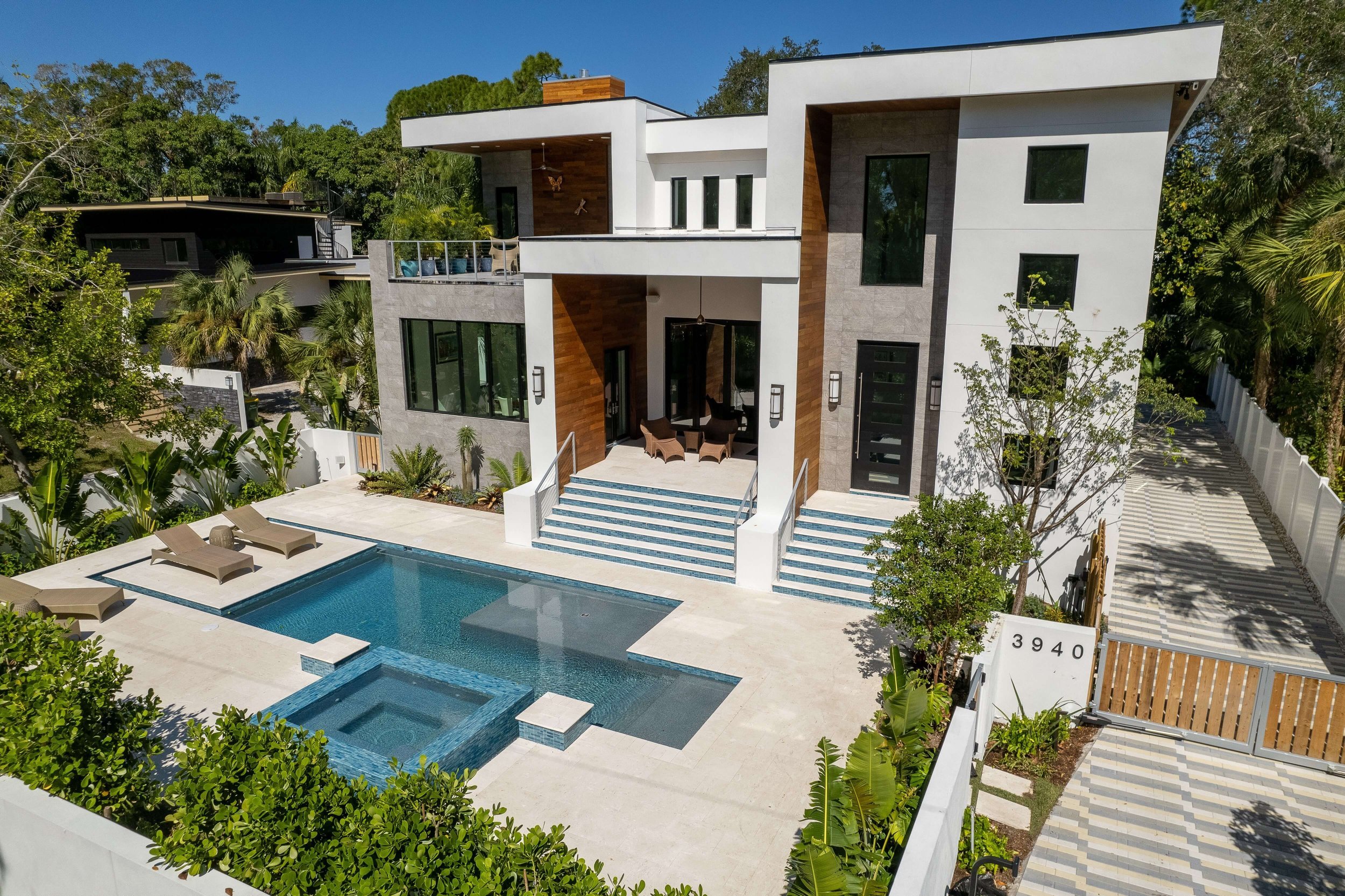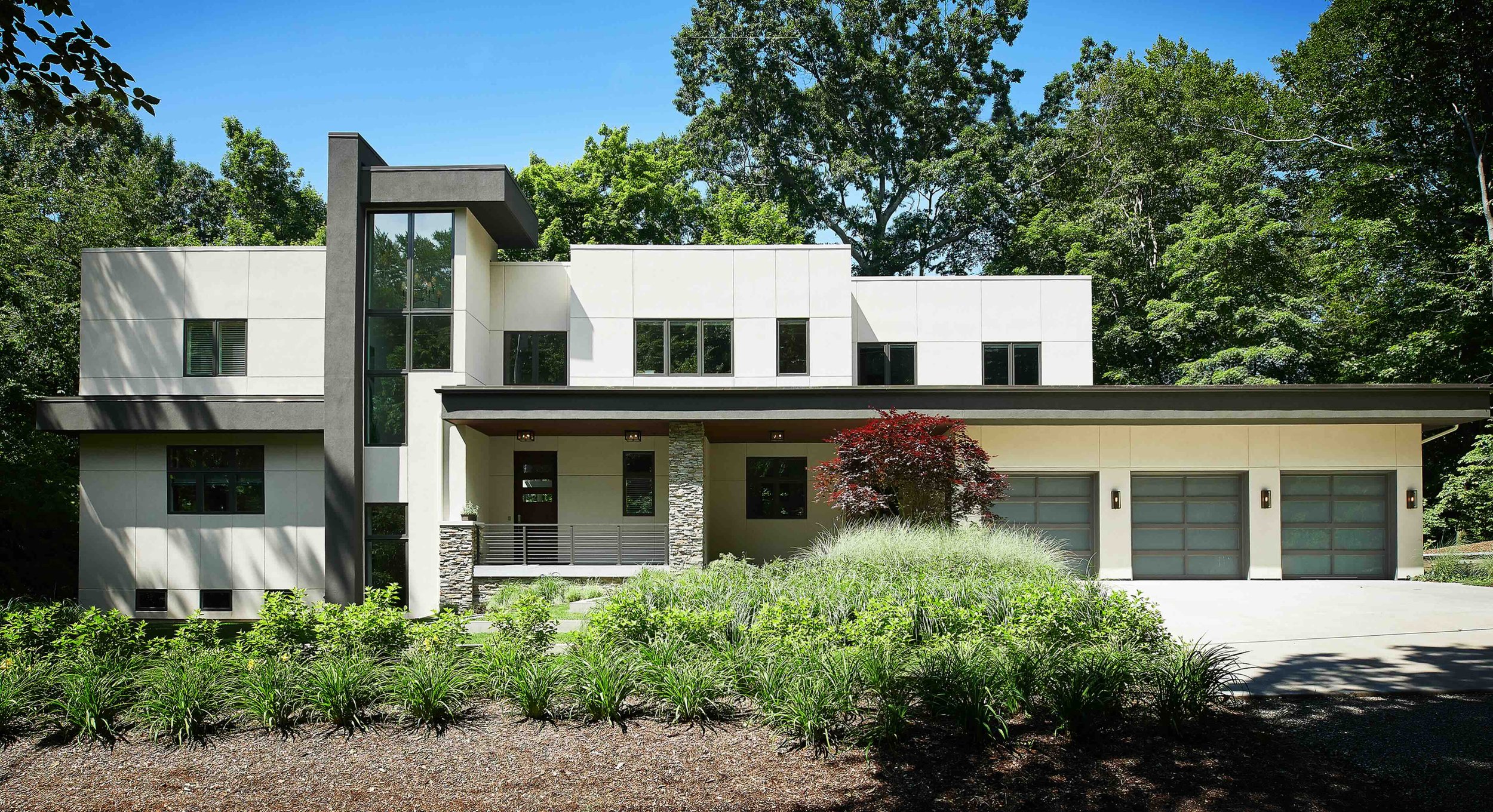Featured Residential Projects
Since 1992, our firm has designed more than 2,500 unique homes in the U.S. and abroad. Our residential portfolio showcases a diverse range of designs, from contemporary urban residences to classic waterfront estates, all exemplifying our commitment to beautiful, buildable designs customized for the client's individual lifestyle.
Explore Our Custom Residential Projects
Maximus
Maximus is a thoughtfully designed home that reflects Visbeen Architects’ expertise in navigating complex urban design challenges. Located on a narrow infill lot in East Grand Rapids, MI, this project overcame strict zoning requirements to create a three-story contemporary design that seamlessly balances functionality, aesthetics, and luxury. Maximus is not just a home; it’s a reflection of creative problem-solving and a commitment to quality in every detail.
Sinclaire
Sinclare was Visbeen Architects’ first entirely contemporary design. This home embraces simplicity: trimless windows, stark lines, and unhampered views. The plan’s clean design allows the location’s stunning natural features to take precedence. From the bedrooms and home office to the outdoor living spaces, balconies, and patios, Lake Michigan is the focal point. The crowning detail of this project is the edge-less swimming pool.
Wexley
This urban infill project was designed for a narrow city lot in downtown East Grand Rapids, Michigan. Visbeen Architects’ challenge was to create an exciting design despite the exterior's uncomplicated shape. By incorporating interesting materials, innovative integrations, and an efficient layout, the firm succeeded in designing a striking and functional home within the available space.
Blackstone
Nestled atop a bluff with stunning river views, Blackstone offers an unparalleled residential experience. This contemporary home is perfect for soaking in the scenery and hosting gatherings. The estate is spacious and filled with modern amenities, boasting views that stretch for miles and superb indoor/outdoor living spaces.
Maxwell
Maxwell exemplifies contemporary design with its sleek lines, modern materials, and a seamless blend of indoor and outdoor living spaces. The home's three floors are thoughtfully planned for comfort and style, with ample room for family and guests. The front porch, equipped with built-in heaters and Phantom screens, transitions into a three-season room, offering a cozy and versatile space for year-round enjoyment.
North Point
This contemporary home is compact and efficient yet equipped with an incredible amount of amenities. The layout features a generous island counter and outdoor dining. Staggering views of Lake Michigan prompted outdoor living spaces on every level of this waterfront home.
Sherwood
This beautiful contemporary home boasts the ideal layout for a growing family. The homeowners wanted outdoor living and unobstructed views with room to expand. Stepped-up ceilings, indoor/outdoor spaces, and flexibility create an incredible home without extravagant expense. While the main floor living area is wide open, the engineered oak hardwood floors, authentic stone fireplace, and oversized windows create a cozy atmosphere that connects you to the outdoors. This home’s architectural and interior designs are incredibly flexible, and plans are to add extra living space to the lower level, including two guest bedrooms, a bathroom, a family room, a den, and a kitchenette.
Winston
Featuring a classic H-shaped plan and minimalist details, the Winston was designed with the modern family in mind. This home carefully balances a sleek and uniform façade with more contemporary elements. This balance is best noticed when looking at the home on an axis with the front or rear doors. In all rooms, preferential treatment is given to maximize exposure to the rear yard, making this a perfect lakefront home.
Tresco
Nestled among rolling hills, this single-family home presents a one-of-a-kind exterior charm that is the culmination of angular shapes and sloping rooflines. The home encompasses approximately 3,500 square feet of living space, with an attached 1,360 square foot garage and a 763 square foot attic above it. The high ceilings, crisp white walls, and angled glass windows create a spacious and bright atmosphere. A screened porch and open patio welcome homeowners and company to enjoy the peace of the outdoor landscape.
Bainbridge
The Bainbridge is a standout home design that blends elements from contemporary and transitional styles to create a stunningly unique hybrid with a focus on elegance, ingenuity, and family-friendliness. Ample built-in storage and designated home office spaces maximize the home's functionality. A screened porch and golf simulator provide perfect spaces for entertaining. A unique “packing room” accessible with a keypad serves as a special location for secure deliveries.
Beekman
This urban infill home features an innovative take on modern architecture. An open staircase leads to a rooftop patio with views of the downtown scene. The upper level features a centrally placed common area surrounded by an office, master suite, and two bedrooms. The lower level is reserved for recreational use and is anchored by a sitting area with a media display and linear fireplace.
Hasserton
This home goes down in history as one of Visbeen Architects’ first transitional designs. Inspired by the homeowners’ travels, the house displays a Prairie-style element while combining Asian influence with a West Coast aesthetic. In addition, the firm updated the style linearly, adding large horizontal lines and deep overhangs. The transparent garage doors and large glass panels add a further contemporary element. These style choices have become very popular since the home was built.
Avington
This house is on Lake Huron’s Thunder Bay in Alpena, Michigan. The client’s love of hosting and affinity for cars drove many of the design requirements for this home, including the large number of guest suites, the plethora of entertainment spaces, and the incredible four-car garage with a translucent door system. The homeowners wanted a transitional, modern home featuring glass, clean lines, and open interiors.
















