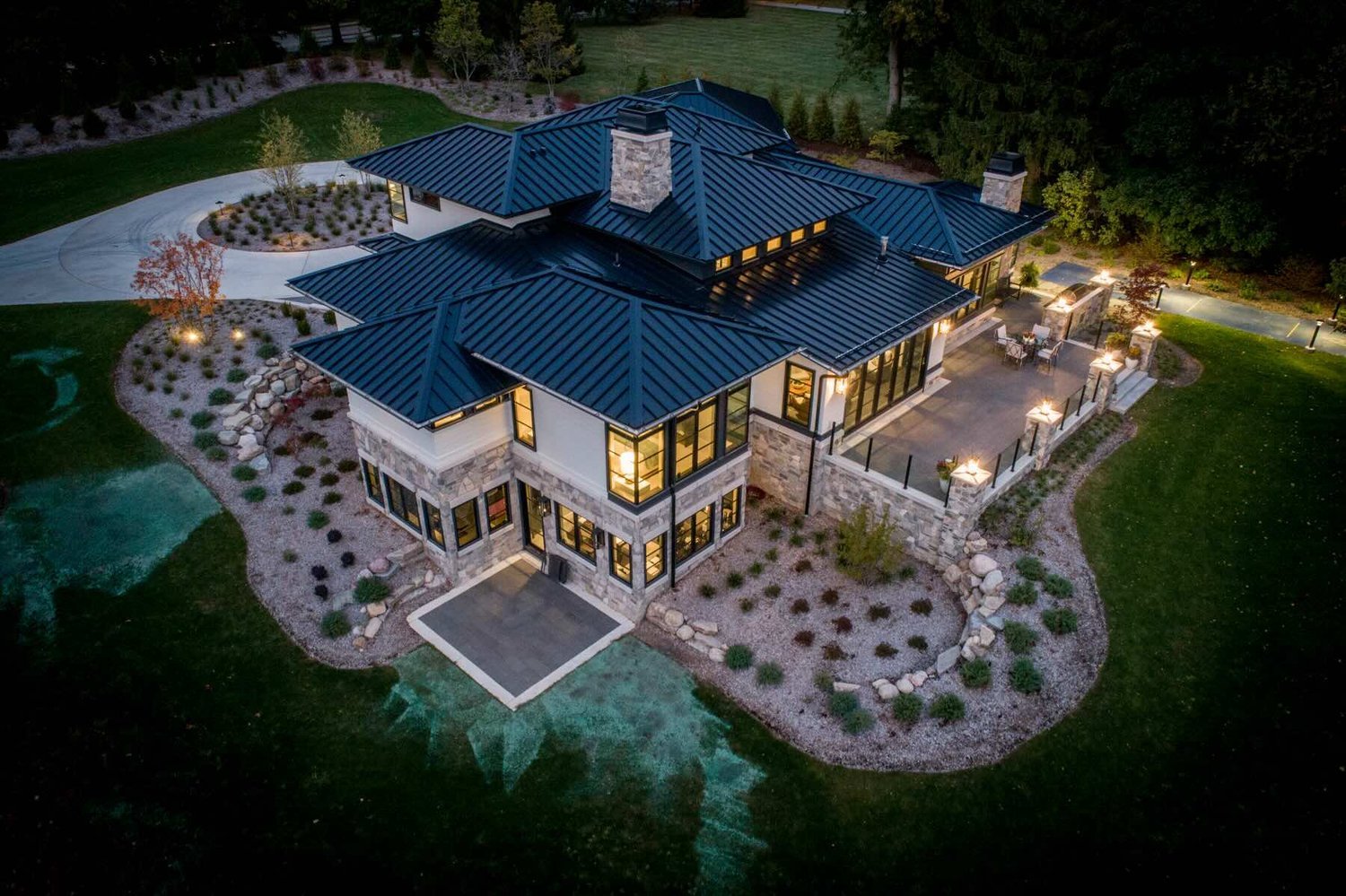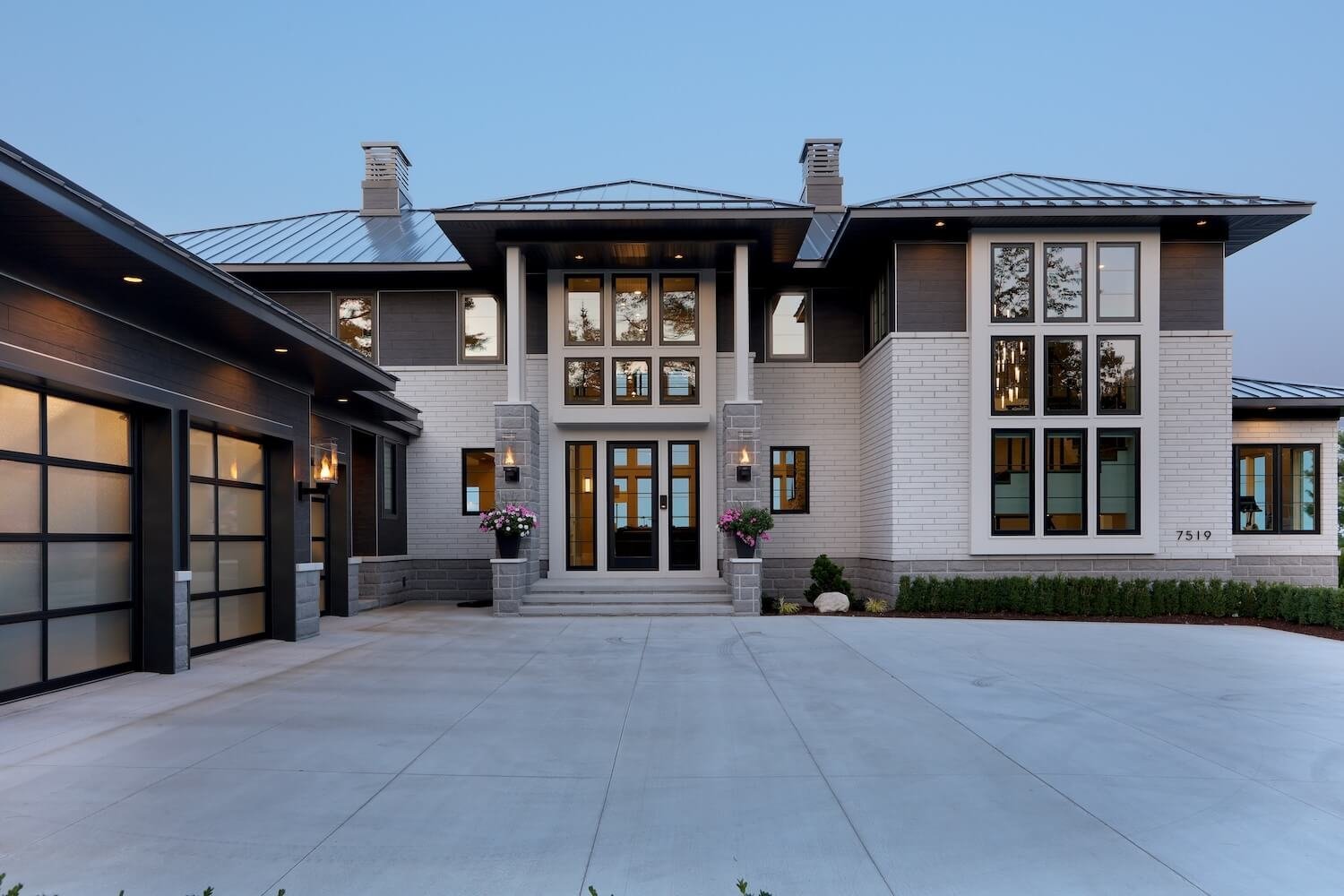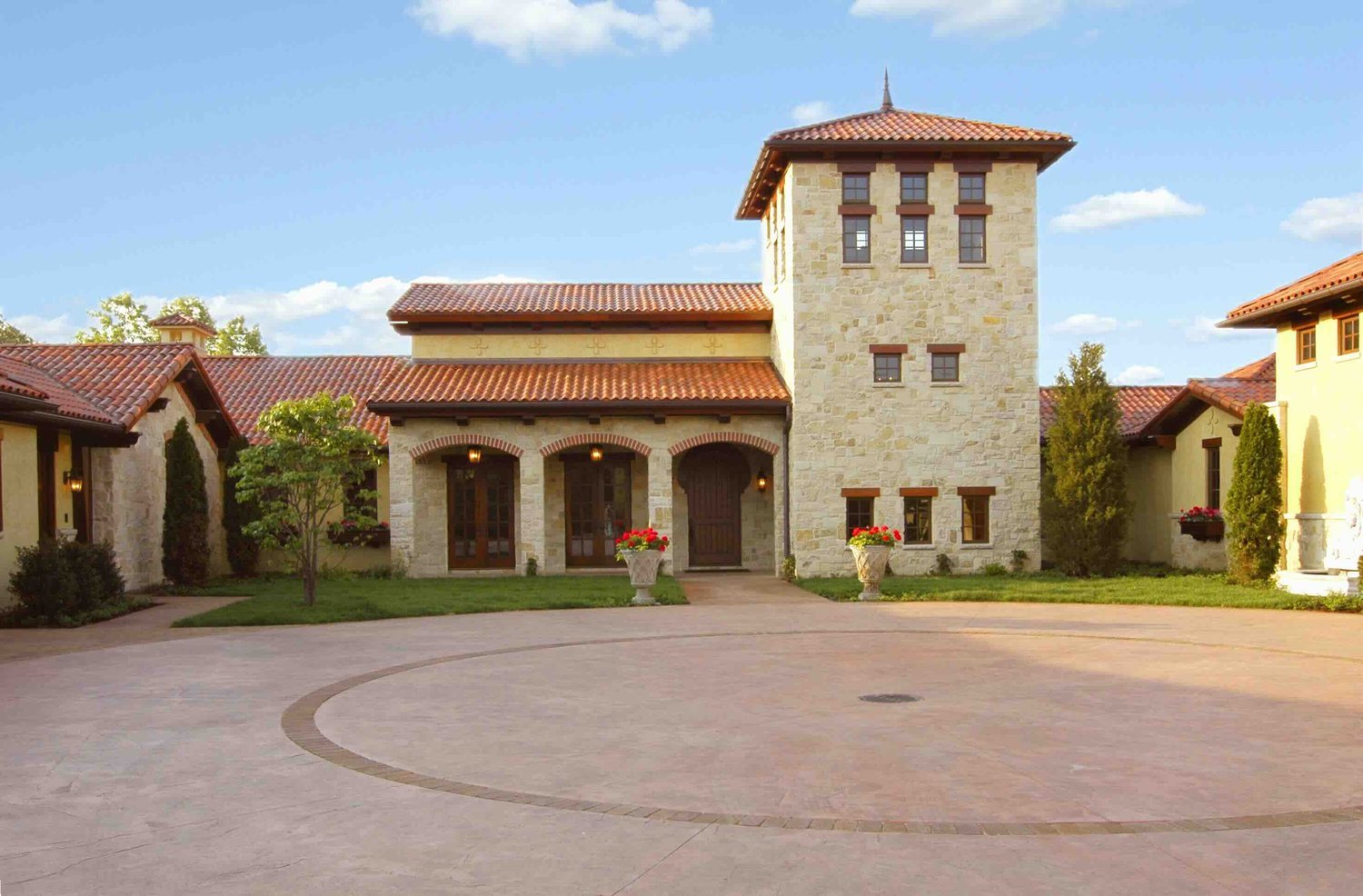The Architect’s Role in Wildfire Protection: Fire-Safe Design Strategies
The threat of fire is a devastating reality that can cause unimaginable loss, destroying homes, displacing families, and scarring landscapes in mere minutes. As architects, we have a responsibility to design structures that can withstand these catastrophic events.
Building in fire-prone areas requires a proactive approach, integrating fire-resistant materials and design strategies from the ground up. This isn't just about protecting property; it's about safeguarding lives and communities. Read on for some key best practices for fire prevention, particularly in wildfire-prone regions.
Creating a Fire-Resistant Landscape
The first line of defense against wildfire is often the landscape itself. Thoughtful landscaping can create crucial buffer zones and minimize the fuel load surrounding a structure.
DEFENSIBLE SPACE
Establish clear areas around the house that do not include flammable vegetation or materials. This "defensible space" disrupts the fire's path and slows its spread.
STRATEGIC LANDSCAPING
To create barriers between the house and potential fuel sources, non-combustible materials like sidewalks, driveways, water features (pools, ponds), and hardscape elements (stone patios, retaining walls) should be utilized.
PLANT SELECTION
Choose fire-resistant plants that are low, slow-growing, and have high moisture content. Avoid highly flammable species like pine trees and junipers near the house.
Addressing Vulnerable Areas
Every building has potential weak points that can be exploited by fire. Careful design and material selection are crucial for minimizing these vulnerabilities.
ROOF DESIGN
Roofs are particularly susceptible to embers carried by wind. Ventless roofs are ideal, as they prevent embers from entering the attic. When vents are necessary, they should be screened with fine wire mesh. Prioritize fire-resistant roofing materials like green roofs (which retain moisture), metal, tile, concrete shingles, or synthetic options with a stone or slate surface.
WALL CONSTRUCTION
Exterior walls should be constructed from non-combustible or fire-resistant materials. Excellent choices include fiber cement board, metal (including simulated wood options), concrete, brick, and stucco.
WINDOWS AND GLAZING
To prevent breakage from heat and embers, use tempered or fire-resistant glass for windows and doors.
PENETRATIONS
Seal all penetrations in walls and roofs, such as pipes and vents, to prevent embers from entering the building.
Building Orientation and Site Planning
The location and orientation of a building can significantly impact its vulnerability to wildfire.
SLOPE CONSIDERATIONS
Whenever possible, consider the building’s location in relation to the slope of the site, understanding that fire tends to travel uphill.
ORIENTATION
The shortest side of the building should be oriented towards the prevailing wind direction or the most likely source of a wildfire. This will minimize the surface area exposed to the fire.
SPACING
To prevent fire from quickly spreading from one building to another, ensure adequate spacing between homes and other structures.
BRUSH REMOVAL
Clear all brush and vegetation within a significant radius around the building.
Advanced Fire Suppression Systems
Integrating active fire suppression systems can provide an extra layer of protection.
SPRINKLER SYSTEMS
Consider installing a sprinkler system that can be activated manually or automatically in the event of a fire. In some cases, a pump system drawing water from a pool can be a viable option.
ROOFTOP SPRINKLERS
Explore the feasibility of rooftop sprinkler systems, which can help to wet down the roof and surrounding areas during a wildfire.
Partnering for Fire Protection
Beautiful design and fire safety can coexist. Every element is crucial, from carefully curated landscapes and strategically oriented buildings to robust construction techniques and advanced suppression systems.
At Visbeen Architects, we're dedicated to collaborating with our clients, leveraging the latest advancements in fire-resistant building practices, and working alongside fire departments and experts to create resilient structures that safeguard lives and property for future generations.
Contact us today to explore how we can help you build confidently, even in the most challenging wildfire-prone regions.




