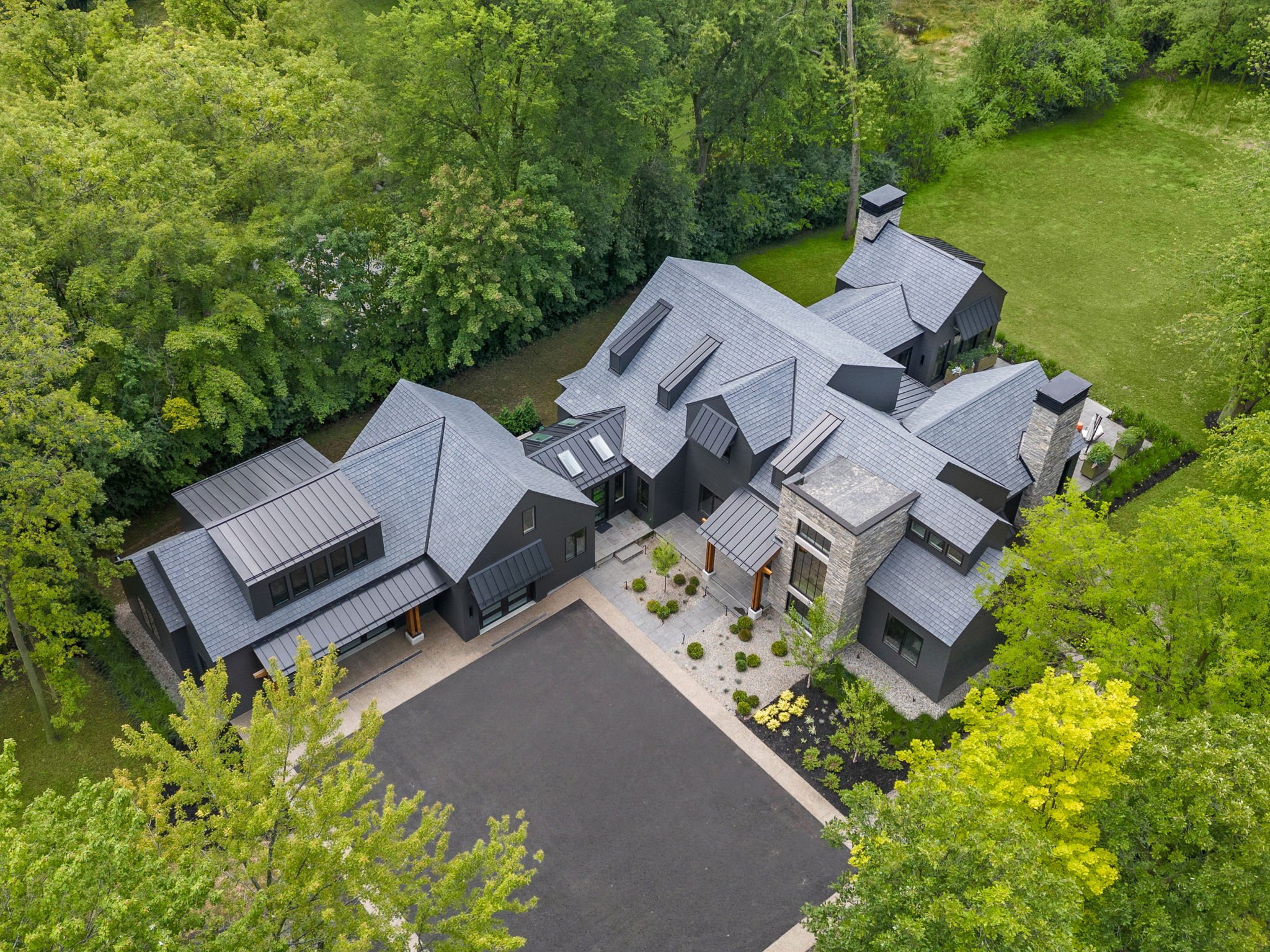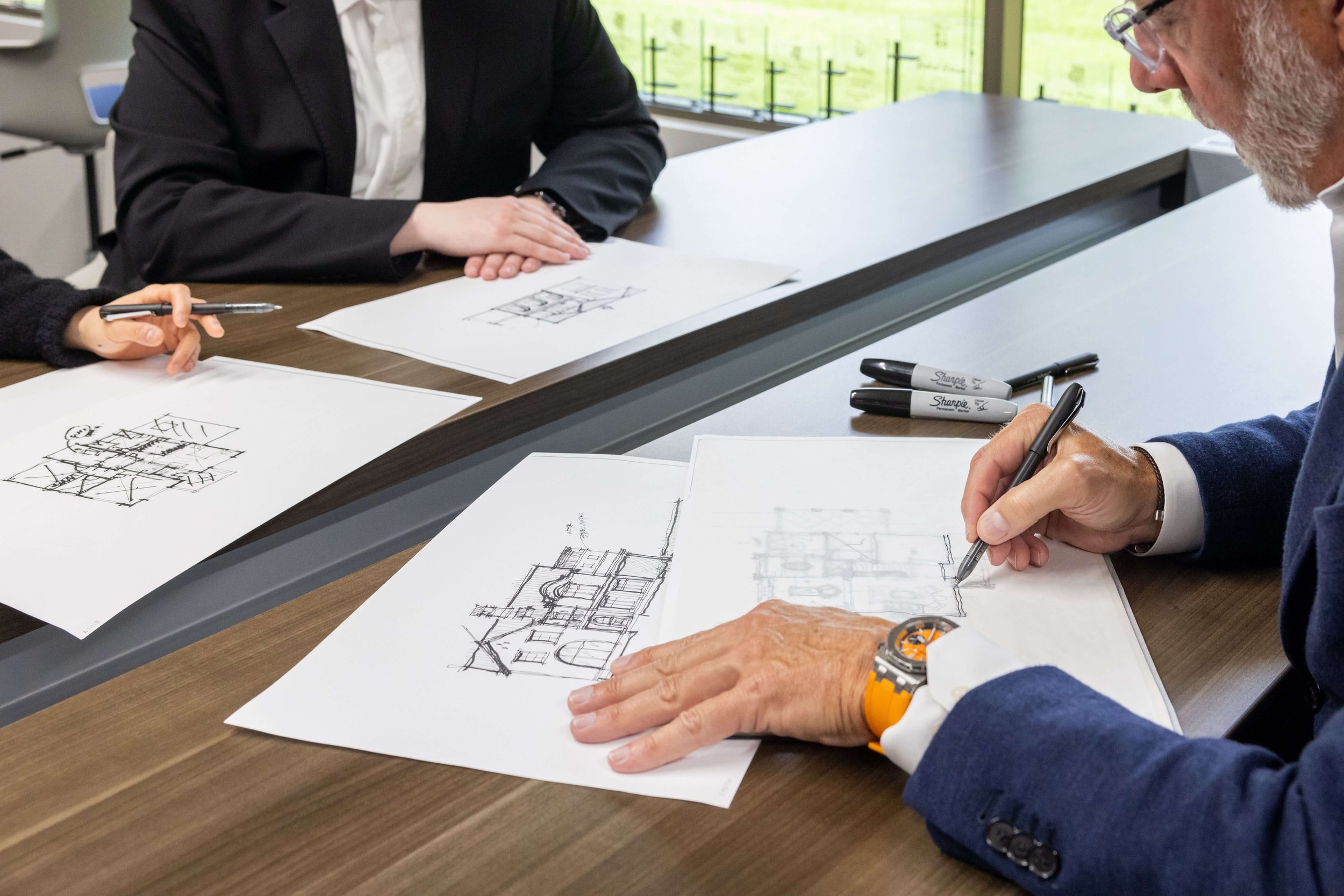Case Study: The Filmore Remodel
Can You Believe It’s the Same House?
Filmore
The Filmore project is a testament to the power of a well-executed remodel. This once-dated and uninspiring 1960s home underwent a complete transformation, becoming a stylish and functional retreat for a growing family.
The Challenge
The Filmore project presented Visbeen Architects with a compelling challenge: transforming a dated and uninspired 1960s home into a stylish and functional retreat for a modern family. This wasn’t just about cosmetic updates; it was a complete reimagining of the space, both inside and out. The homeowners, drawn to the property’s desirable location and generous lot within a sought-after neighborhood, recognized its untapped potential. With Wayne Visbeen’s guidance, the family was ready for a complete renovation. This personalized transformation would reflect their unique style and cater to the specific needs of their growing family.
The existing structure, a typical product of its era, was characterized by a bland interior, an inefficient layout, and a general lack of connection to the surrounding landscape. It offered a blank canvas, a starting point for Visbeen Architects to work their magic.
Before the Remodel:
The Visbeen Architects Approach
The design process was quite the journey, beginning with a thorough assessment of the existing structure. This involved evaluating the house's architectural bones and understanding its limitations and opportunities. Crucially, it involved listening intently to the homeowners' vision. They articulated their desire for a blend of mid-century modern and lodge styles, a warm and inviting aesthetic that would create a sense of comfort and sophistication. This style direction provided a strong foundation for the design decisions that followed.
Beyond aesthetics, the homeowners outlined key functional objectives. A spacious and luxurious primary suite was a top priority, offering a private sanctuary within the home. A welcoming and versatile family room, designed for both relaxation and gatherings, was also essential. Finally, enhancing the connection between indoor and outdoor living spaces was paramount, allowing the family to fully enjoy their beautiful lot.
Aerial View Post-Remodel:
Expanding the Living Space
Our team meticulously translated the clients’ dreams into a comprehensive design plan. The existing floor plan was reconfigured entirely to optimize flow and functionality. Walls were moved, spaces were redefined, and a vaulted ceiling extension was added at the rear of the home. This extension served multiple purposes: it visually expanded the living space, created a sense of drama, and, most importantly, opened up the kitchen and living areas to the outdoors. This seamless transition between inside and out was achieved through large windows and strategically placed Nanawalls, blurring the lines between the interior and the surrounding landscape.
Once cramped and outdated, the kitchen was transformed into a modern, open-concept space, becoming the heart of the home. The primary suite was reimagined as a true retreat, featuring a generously sized bedroom, a spa-like bathroom, and ample closet space. Every detail, from the selection of materials to the placement of lighting fixtures, was carefully considered to create a cohesive and harmonious design.
Exterior—Before:
Exterior—After:
Kitchen—Before:
Kitchen—After:
After the Remodel:
A Midcentury Modern Transformation
The transformation of the Filmore is nothing short of remarkable. The once-dated facade has been completely revitalized, now boasting a striking combination of heavy stone accents and exposed timbers, reflecting the desired mid-century modern influence. These materials, chosen for their natural beauty and durability, add a sense of warmth and texture to the exterior. The interior has undergone a complete metamorphosis, with a spacious, light-filled layout that caters to modern living.
The open-concept design creates a sense of flow and connection, making the home feel larger and more inviting. The addition of a dedicated outdoor living area, complete with a covered patio, a grilling area, and a bar, extends the living space beyond the walls of the house, providing the perfect setting for entertaining and relaxation. This outdoor oasis seamlessly integrates with the interior, creating a cohesive living experience.
The Result
Filmore stands as a powerful testament to Visbeen Architects' expertise in residential remodels. The before-and-after photos speak volumes, showcasing the remarkable journey from a dated and uninspiring home to a stylish and functional retreat that perfectly reflects the homeowners' vision. By carefully listening to the homeowners' needs and desires and employing a creative and thoughtful design approach, we achieved a stunning transformation that exceeded all expectations.
This project demonstrates the value of working with experienced professionals who understand the complexities of remodeling and who can bring a vision to life. The result is not just a renovated house, but a completely transformed home – a warm, inviting, and highly functional space that perfectly reflects the homeowners' lifestyle and enhances their daily living. Visit our Residential Portfolio to see more about this home.
Embark on Your Own Remodel Journey
At Visbeen Architects, we possess the ability and experience to execute remodel designs with efficiency and expertise, ensuring architectural beauty and livability. We understand that every project is unique, and we work closely with our clients to tailor our approach to their specific needs and desires. To learn more about how we can transform your home, we invite you to schedule a design consultation with our team. Let us help you update your space to reflect your unique style and enhance your everyday life.




























