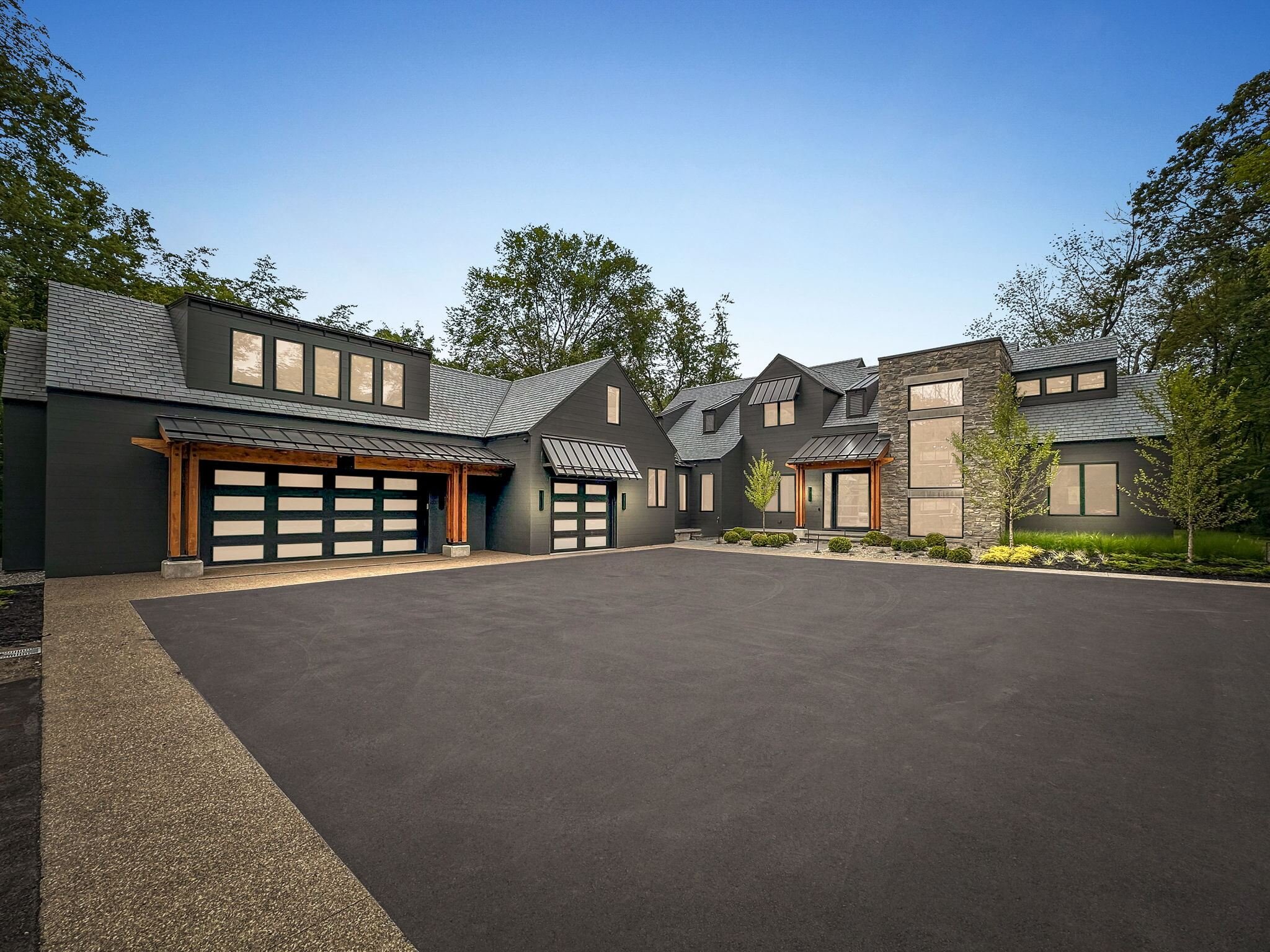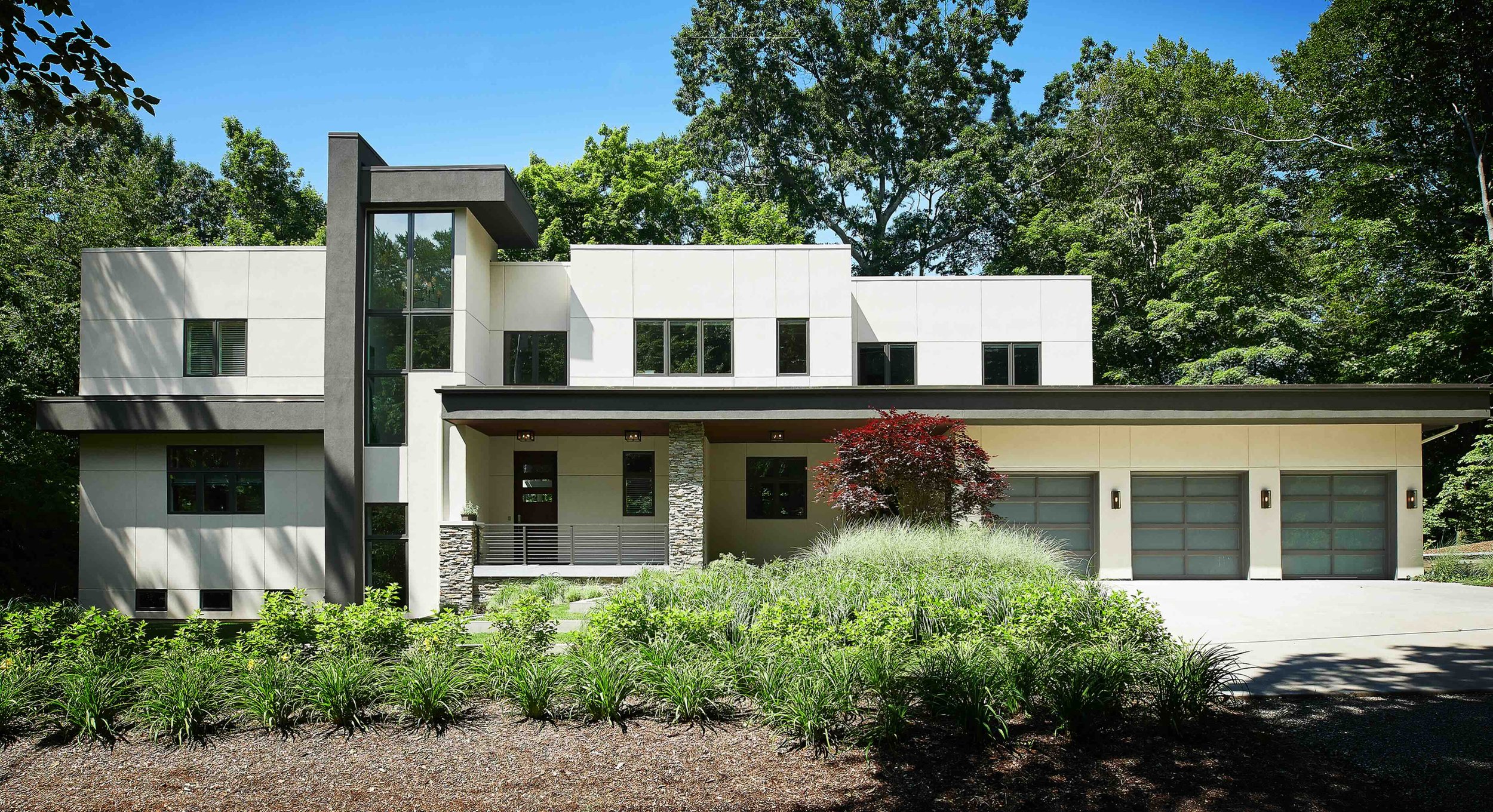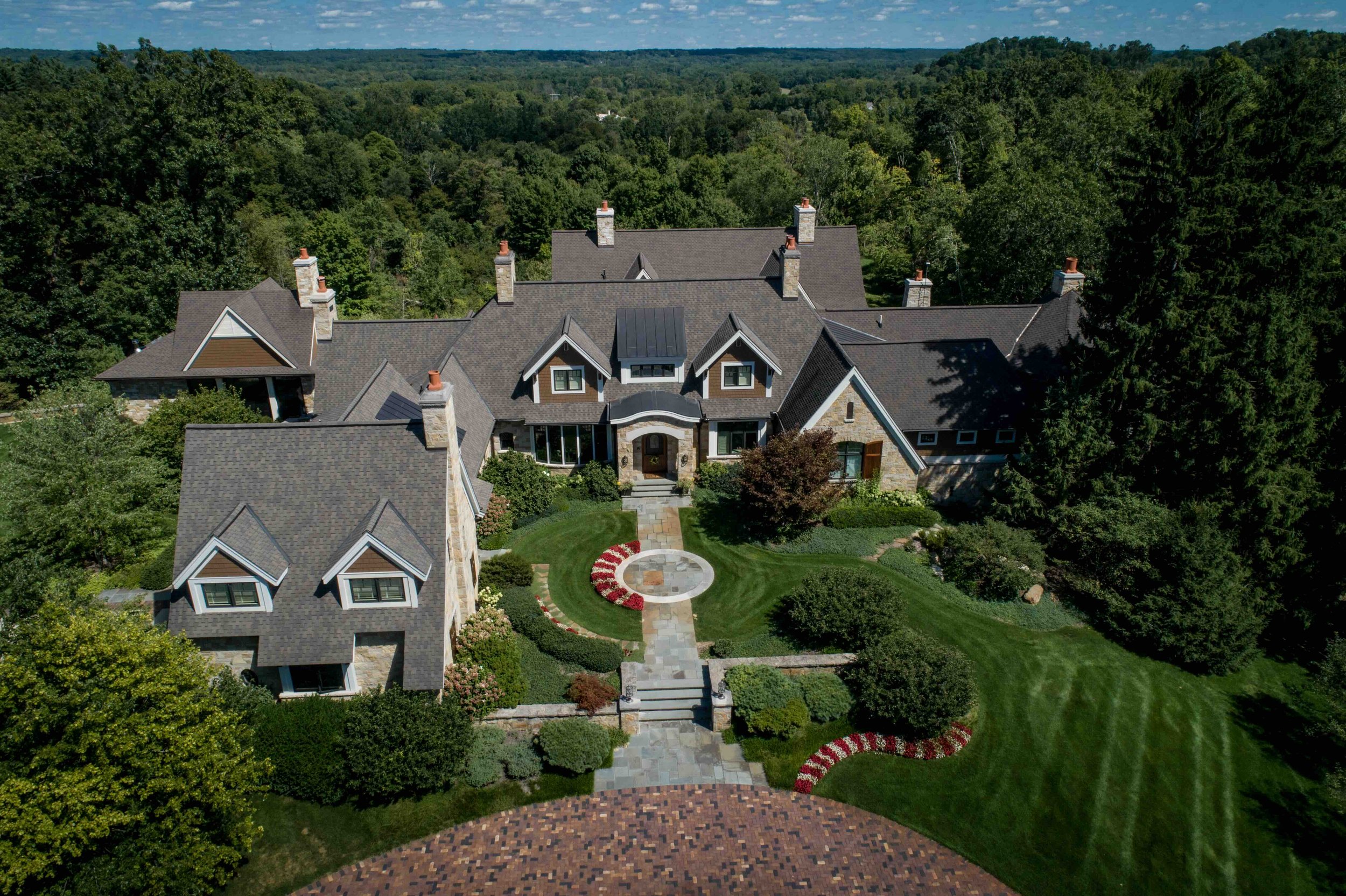Filmore

LOCATION
Bloomfield Hills, MI
PROJECT SIZE
4,301 sq. ft.
Details
Filmore presented an exciting challenge: transforming a dated and uninspired 1960s home into a stylish and functional retreat. The homeowners, drawn to the property's desirable location and generous lot, agreed to a complete renovation that would reflect their style and meet the needs of their family. The existing structure offered a blank canvas for reimagination. Visbeen Architects embraced the opportunity to unlock the home's hidden potential.
The clients wanted a blend of mid-century modern and lodge styles. Key objectives included creating a spacious primary suite, a welcoming family room, and enhancing the connection between indoor and outdoor living spaces. We meticulously reconfigured the floor plan, adding a vaulted ceiling extension at the rear to open up the kitchen and create a seamless flow to the outdoor areas.
The once-dated facade now boasts a striking combination of heavy stone accents and exposed timbers, reflecting the desired mid-century modern influence. The interior was completely revitalized, with a spacious, light-filled layout that caters to contemporary living. The addition of a dedicated outdoor living area, complete with a covered patio, grilling area, and bar, provides the perfect setting for entertaining and relaxation.
Filmore is a testament to our firm’s expertise in transforming existing homes into dream residences. We achieved a stunning transformation that exceeded all expectations by carefully listening to the homeowners' needs and employing a creative and thoughtful design approach. The result is a warm, inviting, and highly functional home that perfectly reflects the homeowners' vision and enhances their lifestyle.
“The transformation of this home is truly remarkable. It’s hard to believe it’s even the same house—but it is! It’s just so much better than it was before.”
- Wayne Visbeen, Founder & Principal
Read the Filmore case study to learn more about this home’s incredible transformation.

















































