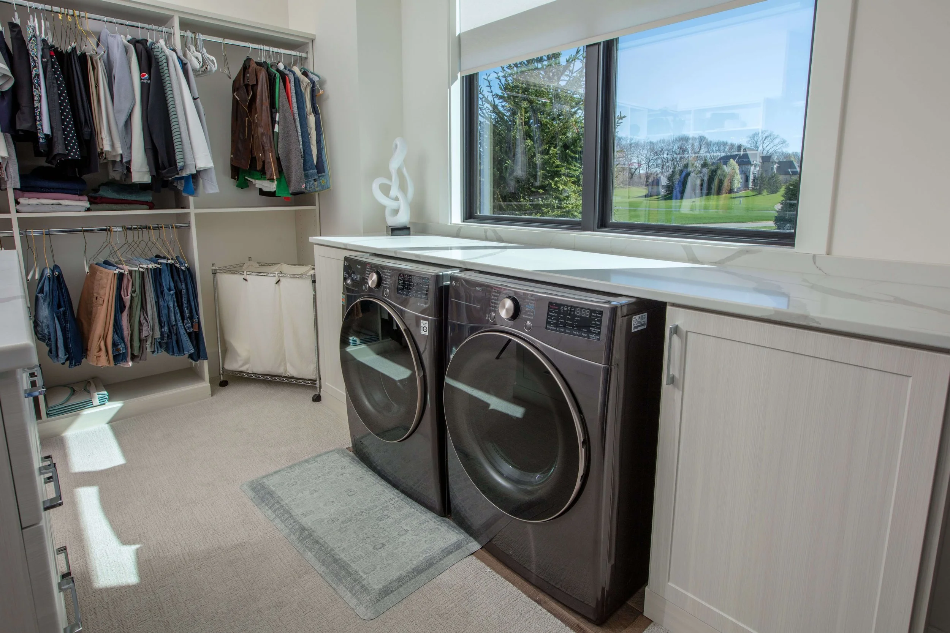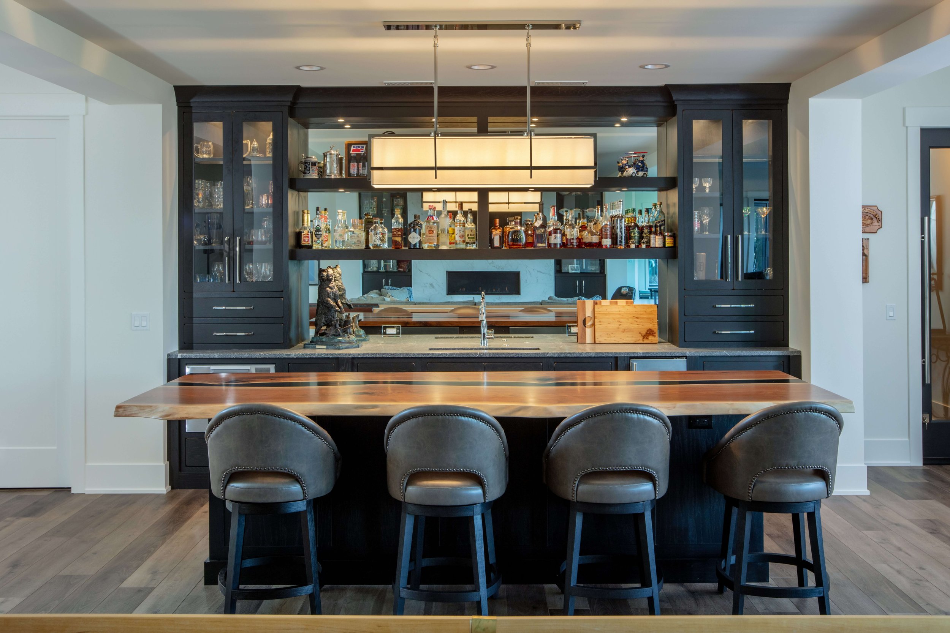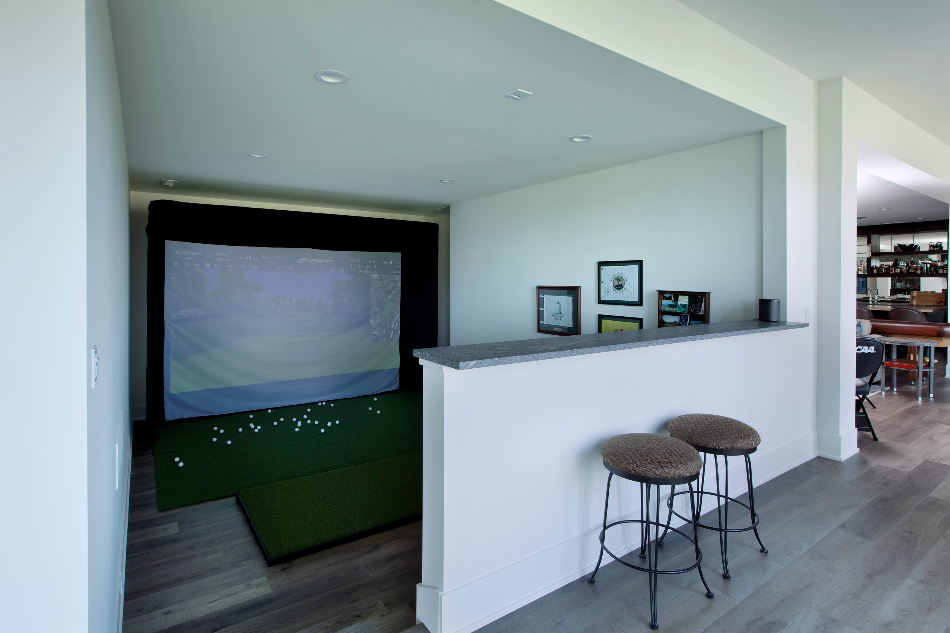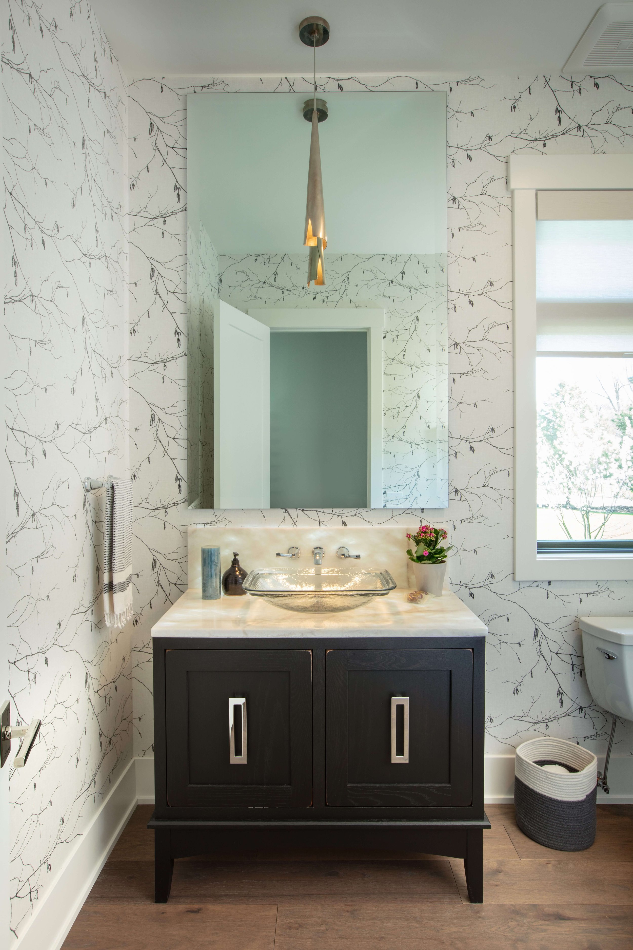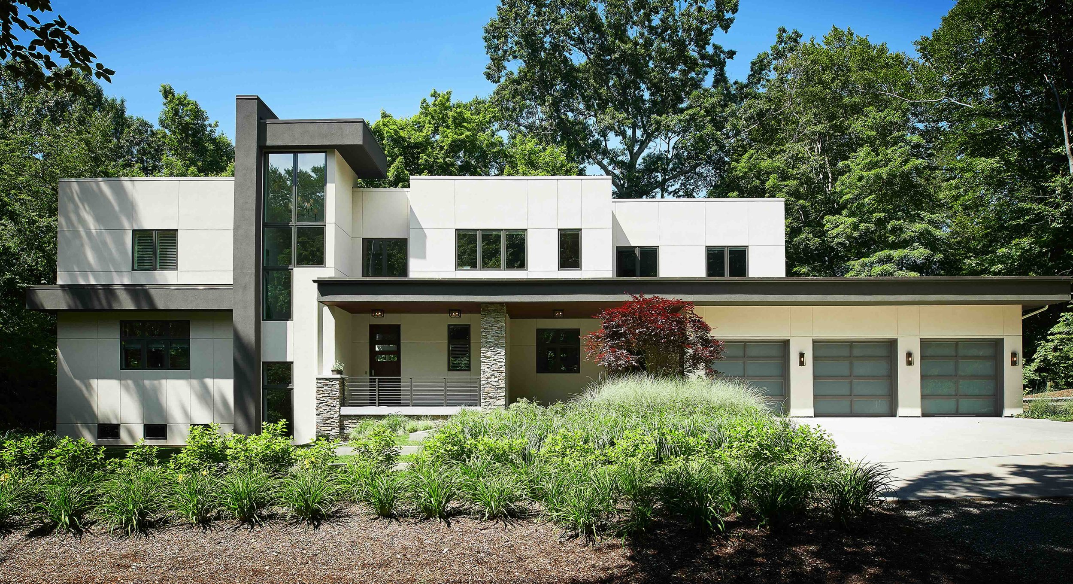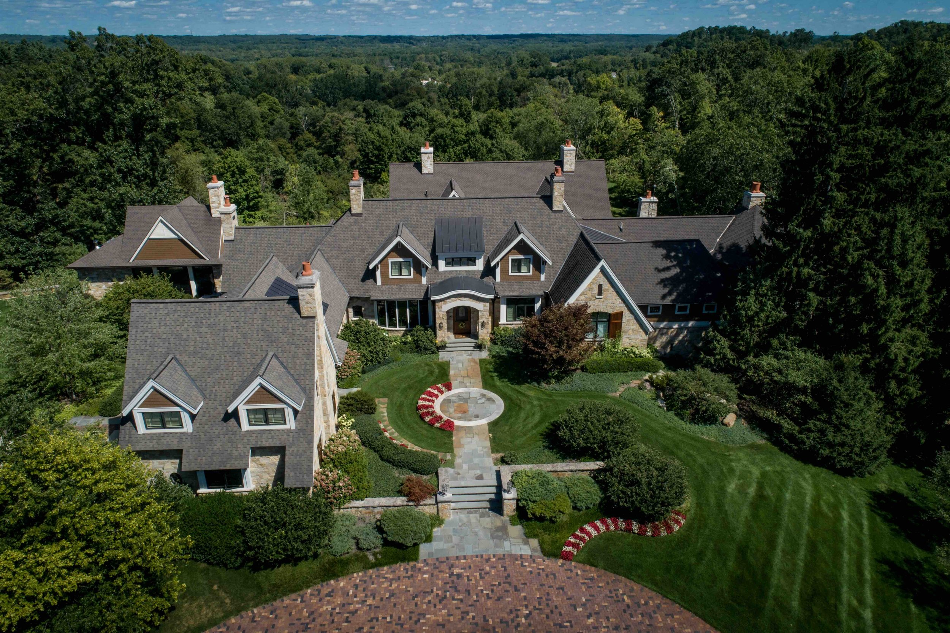Whittaker
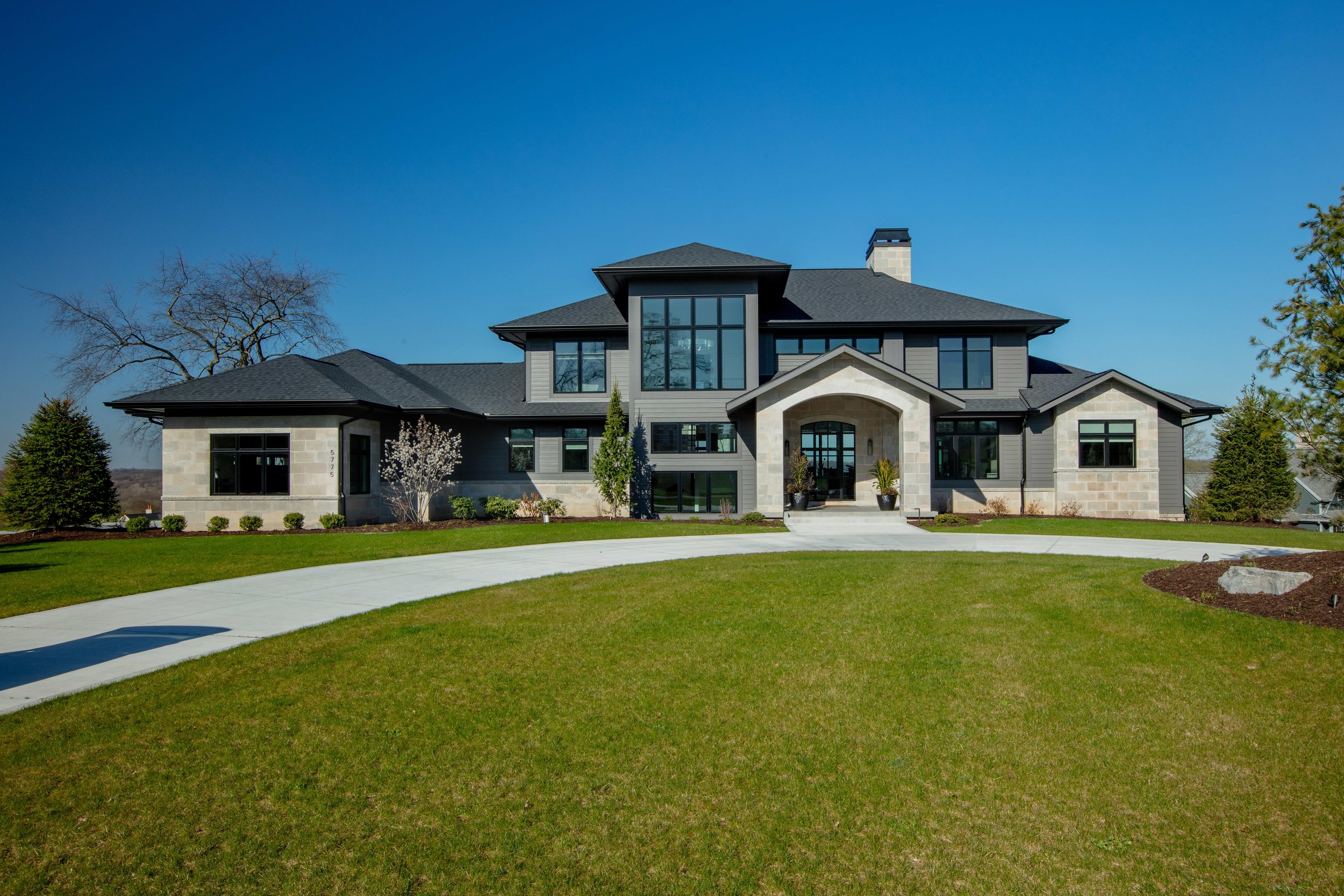
LOCATION
Grand Rapids, MI
PROJECT SIZE
2,277 sq. ft.
Details
Whittaker is a transitional home that blends contemporary style with traditional elements. The exterior features a striking combination of stone and siding, accented by large overhangs that provide architectural interest. A circular driveway leads to the entrance, while crisp, clean lines define the overall aesthetic. The home's design takes full advantage of its natural setting, with expansive glass walls offering picturesque views of the surrounding landscape. These large windows, acting like picture frames, showcase the changing seasons and draw the eye to the beauty beyond.
Inside, Whittaker maintains an uncluttered and minimalist aesthetic, allowing the architecture and carefully selected materials to take center stage. High-quality finishes, such as pocket doors, steel glazing, and wide-plank flooring, contribute to a sense of sophistication. The open floor plan seamlessly connects the living, dining, and kitchen areas, creating a spacious and inviting atmosphere.
This interconnected layout allows for fluid movement throughout the home, while a dedicated hearth room provides a cozy and intimate gathering space within the open plan.
This design emphasizes outdoor living. A screened-in porch extends the main floor living space, providing a comfortable and protected outdoor area that is directly accessible from the kitchen. This outdoor space enjoys unobstructed views of the surrounding landscape, further enhancing the connection between the home and its natural setting. The lower level is designed for recreation and entertainment, featuring a well-appointed exercise room, bar, and golf simulator. This luxurious and inviting atmosphere transforms the lower level into a private retreat for relaxation and leisure.










