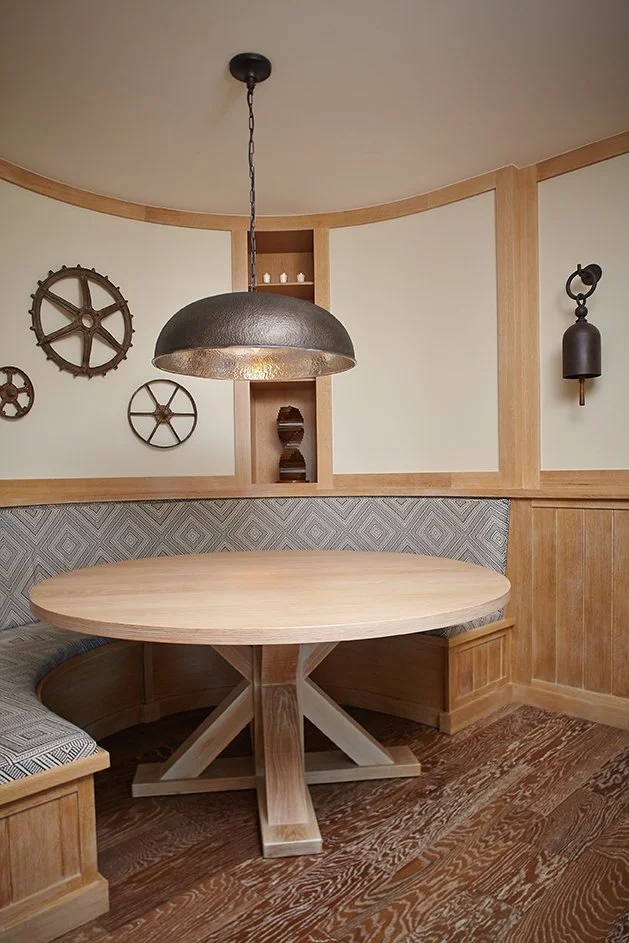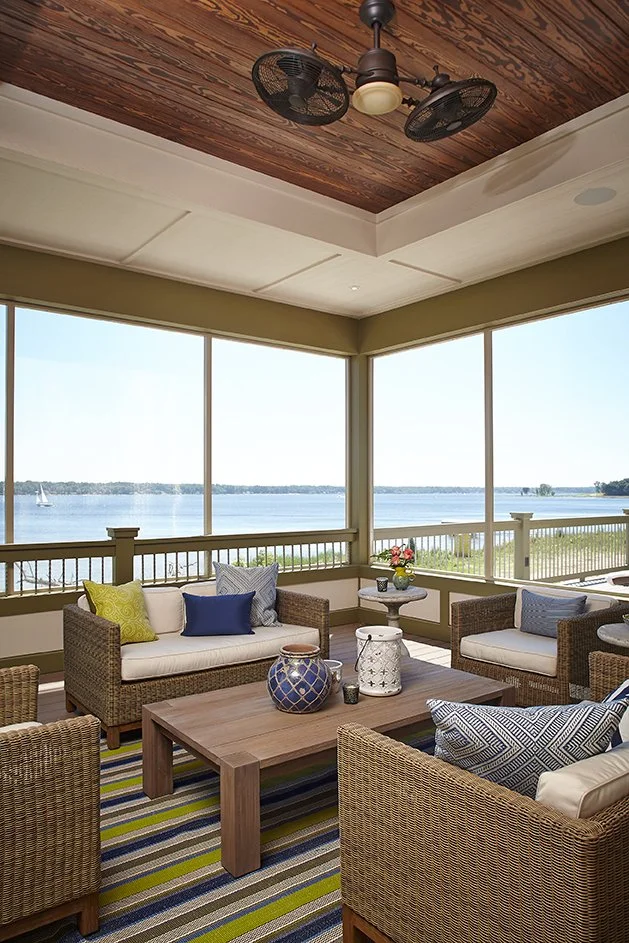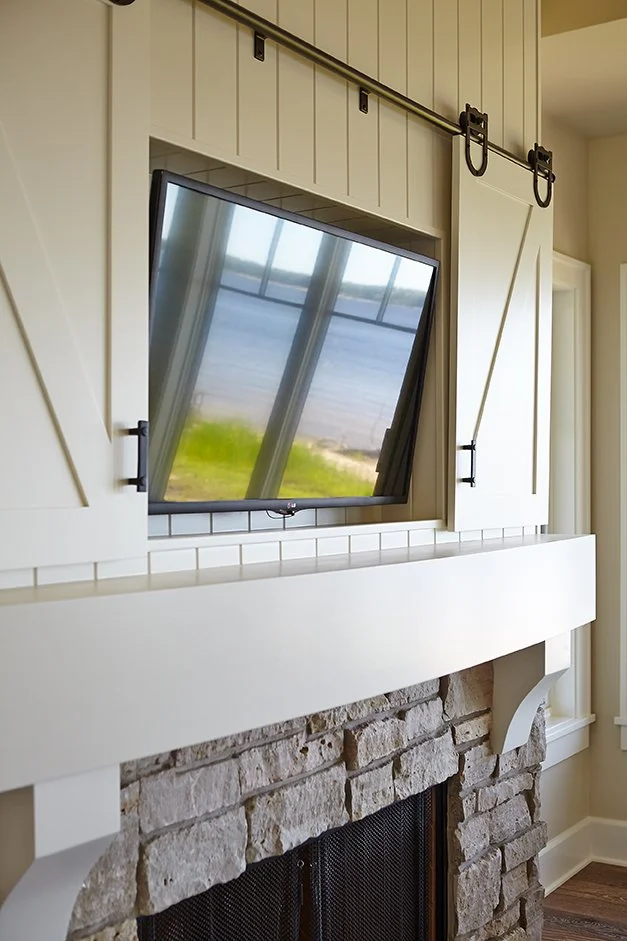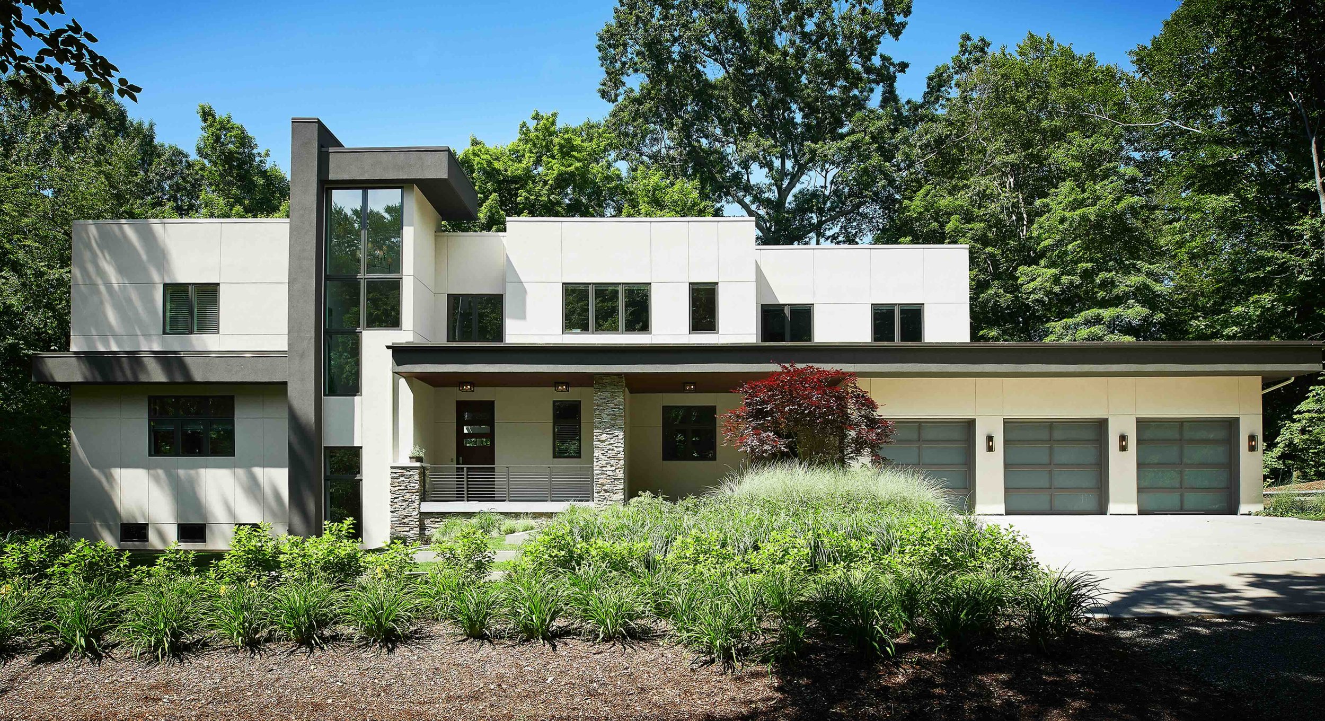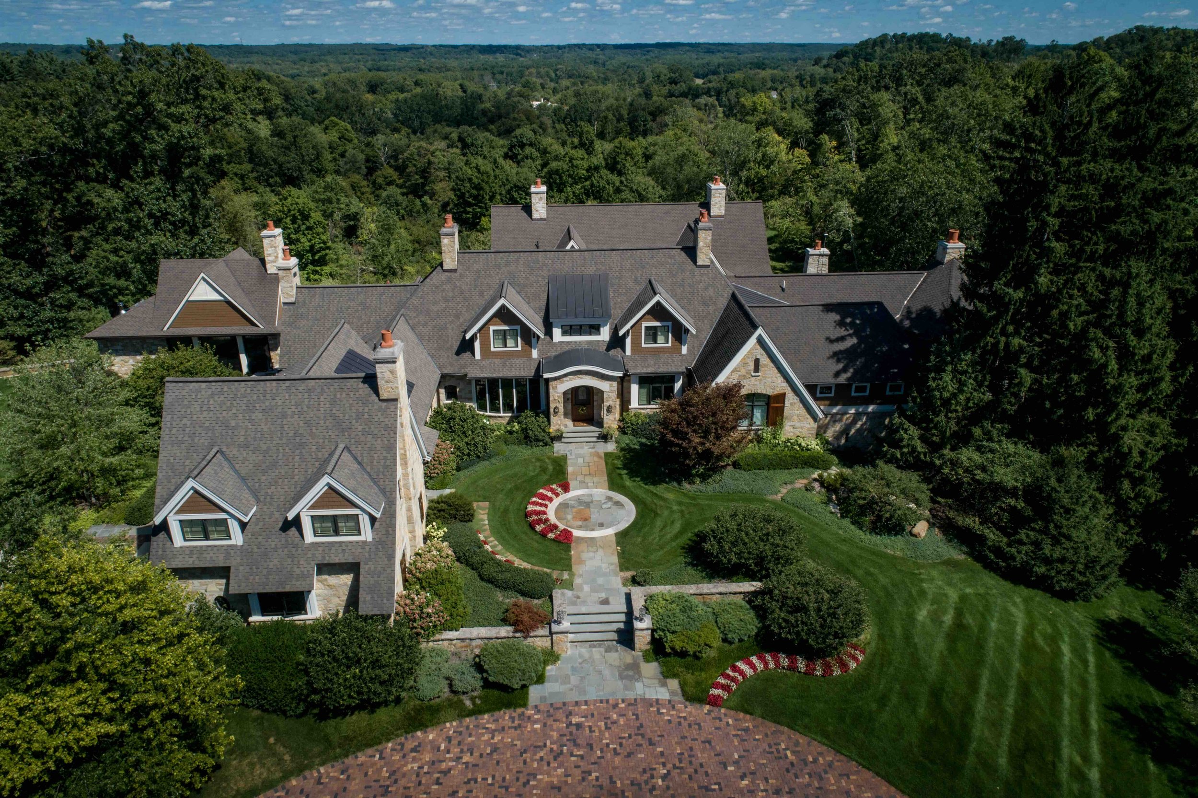Allenwood
Written By Visbeen Architects
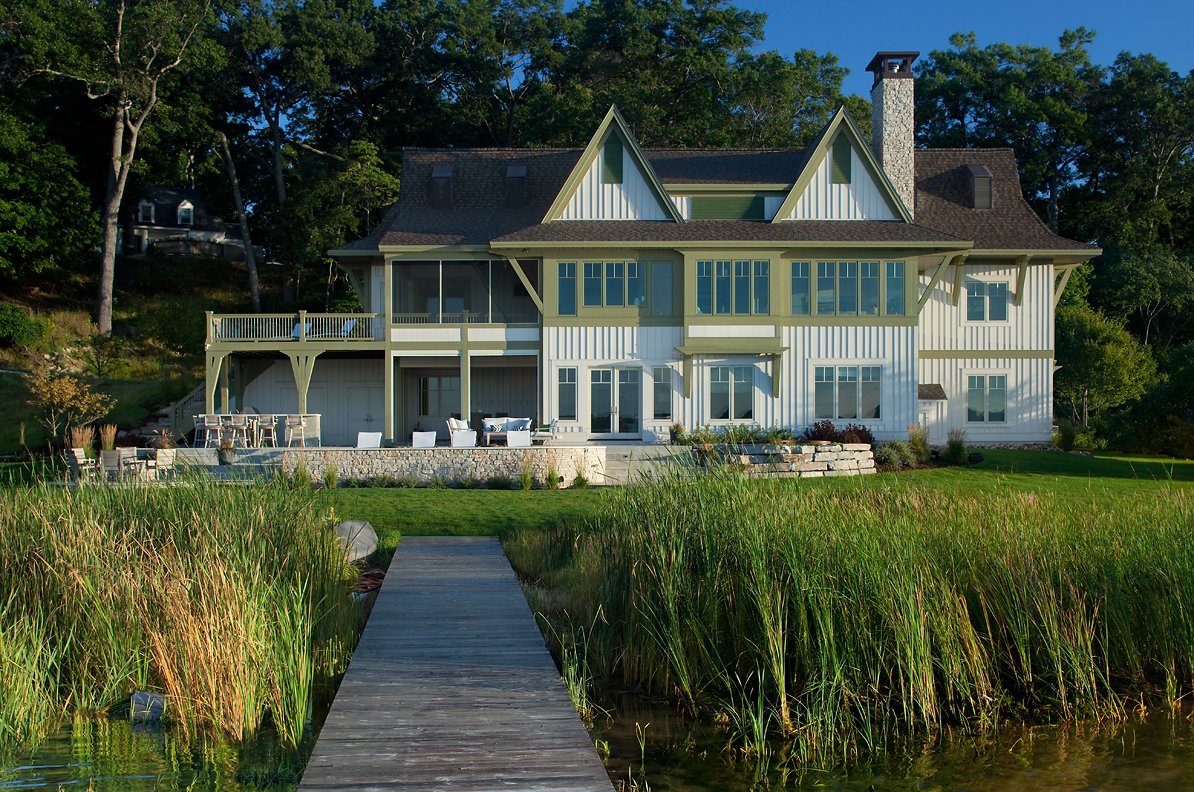
LOCATION
Montague, MI
PROJECT SIZE
3,877 sq. ft.
BUILDER
Ashby Builders
INTERIOR DESIGNER
Details
This unique project involved designing a home for two families. The goal was to make the space functional for both families while preserving the integrity of the design. The result is a clean yet aggressive design that emphasizes comfortable living for both parents and children.
Dual owner suites are situated on the main level and have access to gorgeous views and outdoor living spaces. The cottage also offers plenty of bedrooms for the children on a separate level, along with a variety of areas to gather, relax, and enjoy recreation.
More Residential Projects
Extended Portfolio
We are a national award-winning architecture firm offering exceptional custom residential, commercial, and retail design services.
https://visbeen.com












