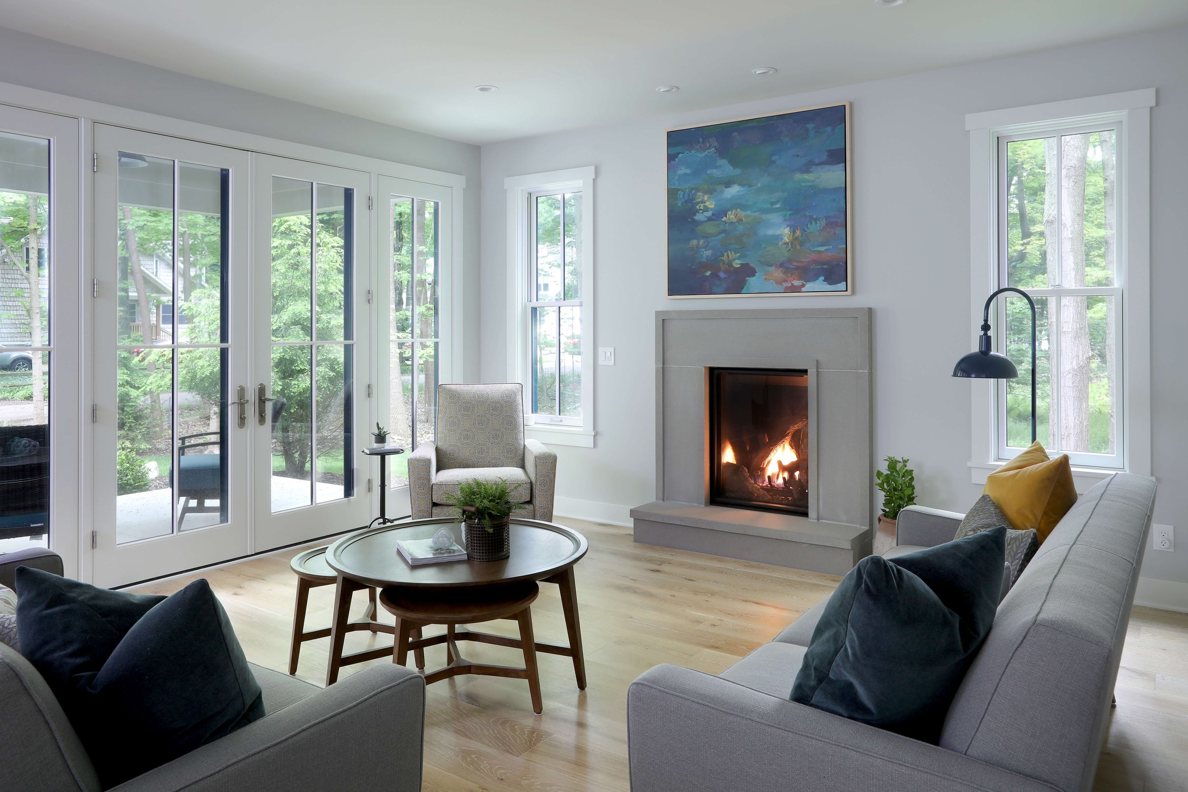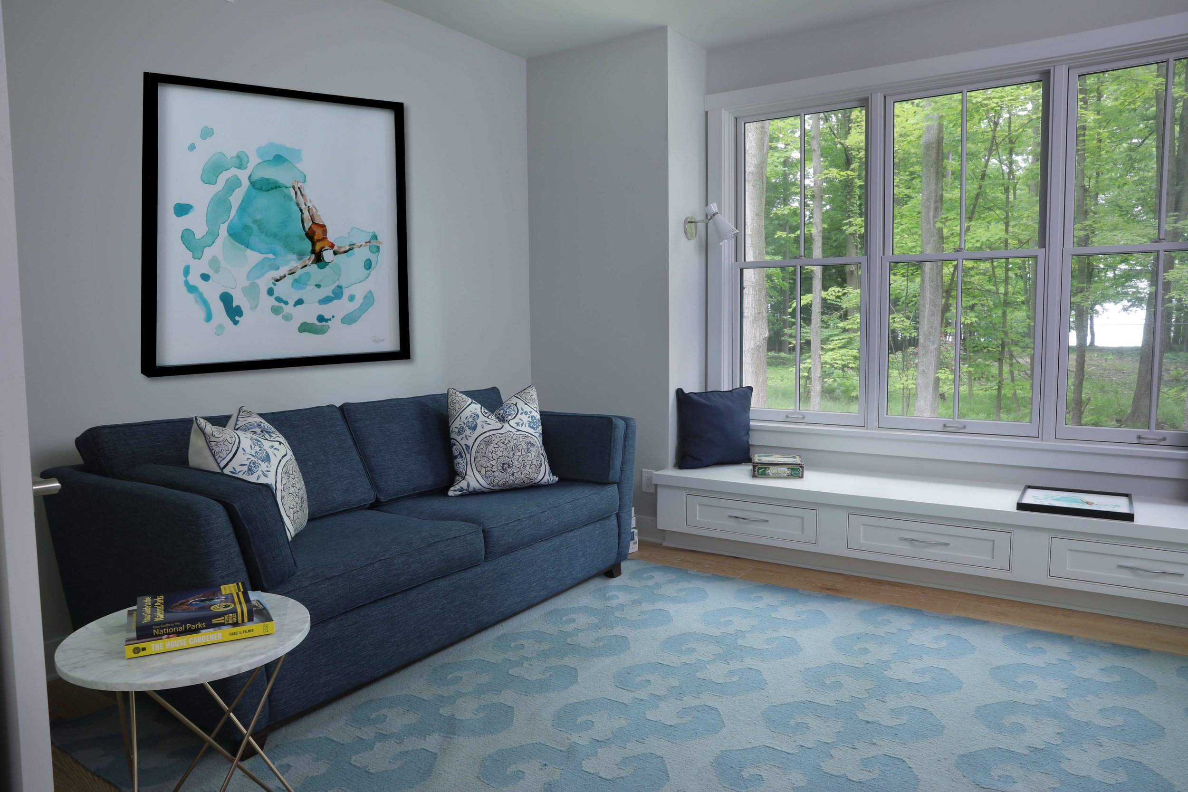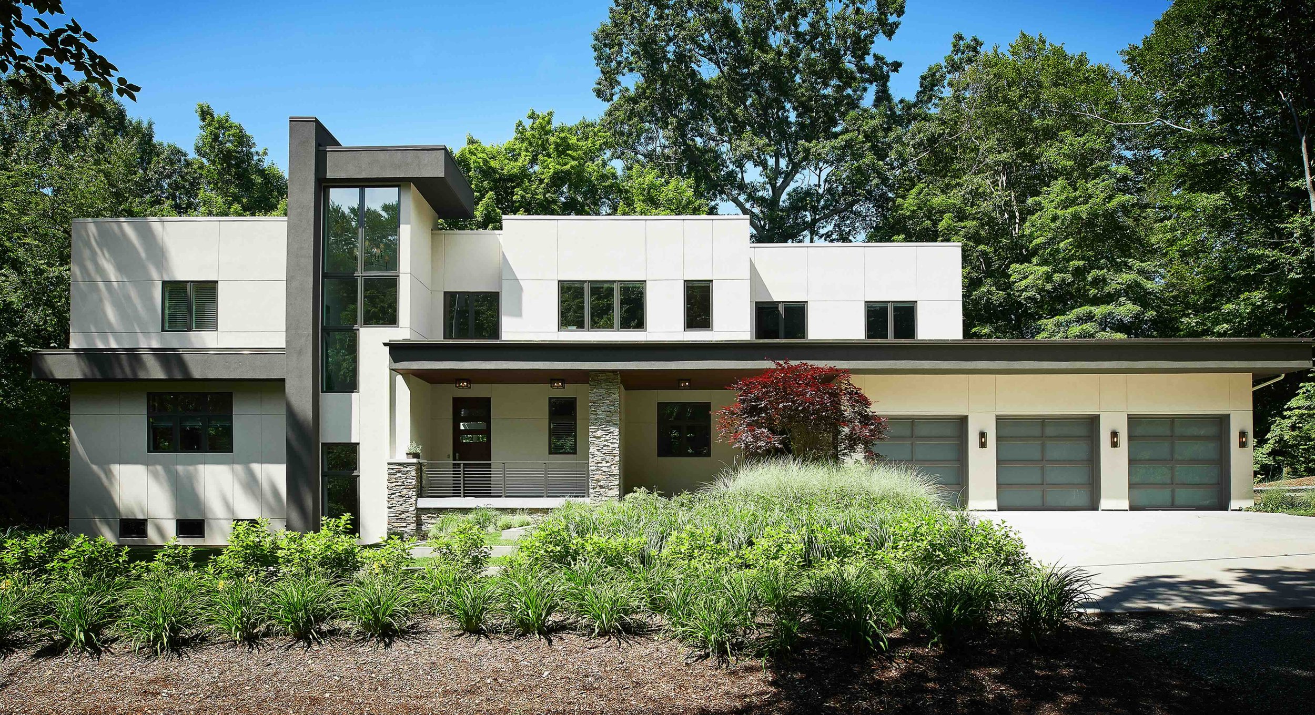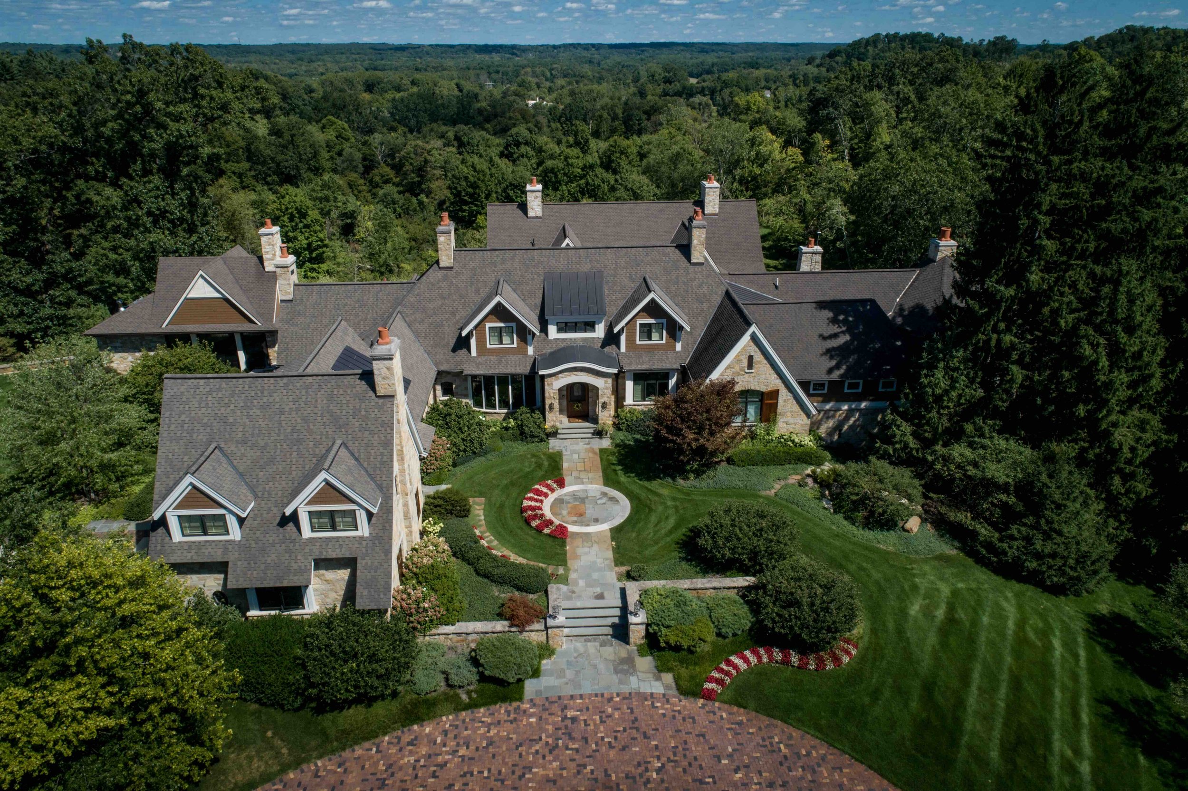Amory
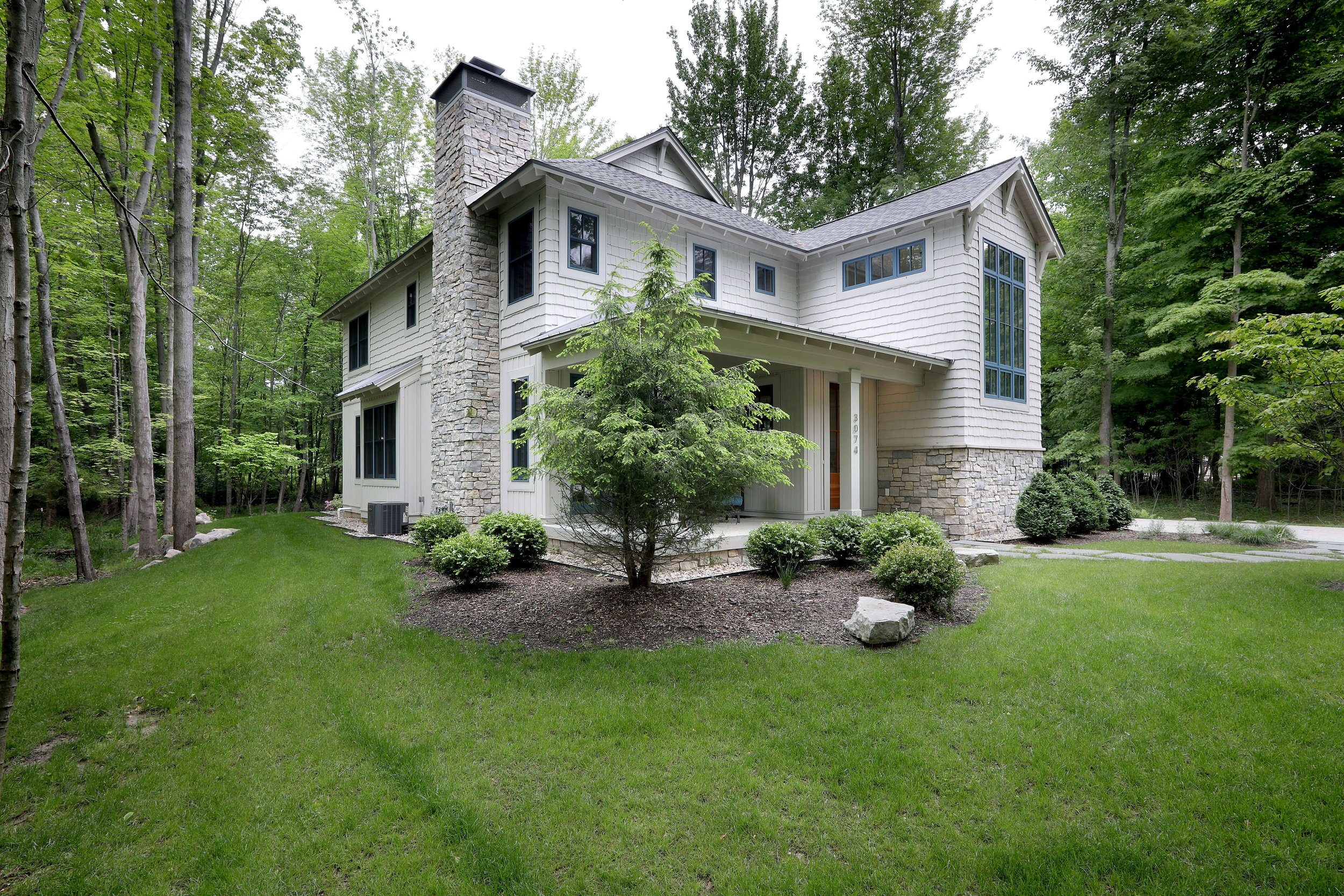
Details
Many creative, space-maximizing design elements incorporated this home’s updated traditional lake house look. The exterior sets the tone with an entrance porch flanked by a tall stair tower clad in shake siding and rusticated stone base. Blue doors and window sashes provide a colorful contrasting punch to the neutral tones of the stone, siding, and roofing materials. A mixture of asphalt and metal hip roofs with clipped corners feature deep eaves with thick rafter tails. The other vertical element, a tall stone chimney, balances out the stair tower by bracketing the left side of the front elevation.
Inside the foyer, a small built-in bench with drawers gives the perfect landing spot for guests. Adjacent to the entrance is the dining room table on a raised floor, illuminated by the natural light flooding in from the oversized windows of the stair tower. The living room opens up to the front porch with a stone fireplace and large glass doors, expanding the entertainment potential of this floor plan.
The home's main level is 1,500 square feet, but it lives big. A pub-height butcher block table can slide in and out of the marble top island to accommodate more seating. The dining room is uniquely designed as a part of the stairs. The main level also features a flexible den space tucked behind sliding barn doors that can be converted into a guest bedroom. Upstairs, the bunkroom and lounge sleep many people.
Two pairs of bunk beds take advantage of the transition space from the top of the stair tower to the rear bedrooms, reinforcing the lake house aesthetic. Three other sleeping quarters are found upstairs, including a spacious and private master suite with a dressing room full of built-ins and a double vanity bathroom. The last entertaining space is the rear porch, which is broad and deep, perfect for outdoor seating, and screened to keep away pesky insects.
“This is a great example of a small home on a narrow lot that we still managed to jam-pack with creativity and unique features.”
- Wayne Visbeen, Founder & Principal



