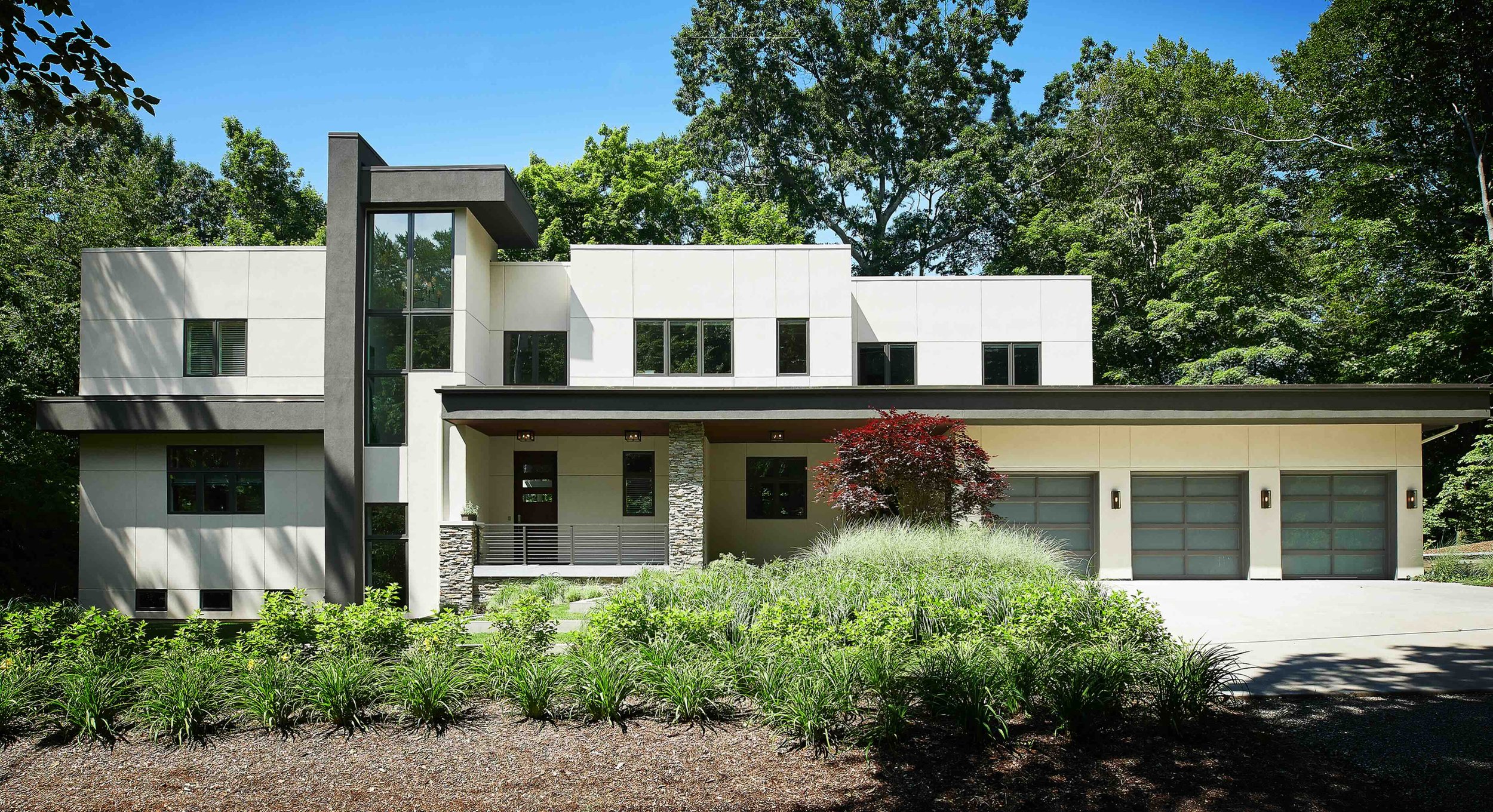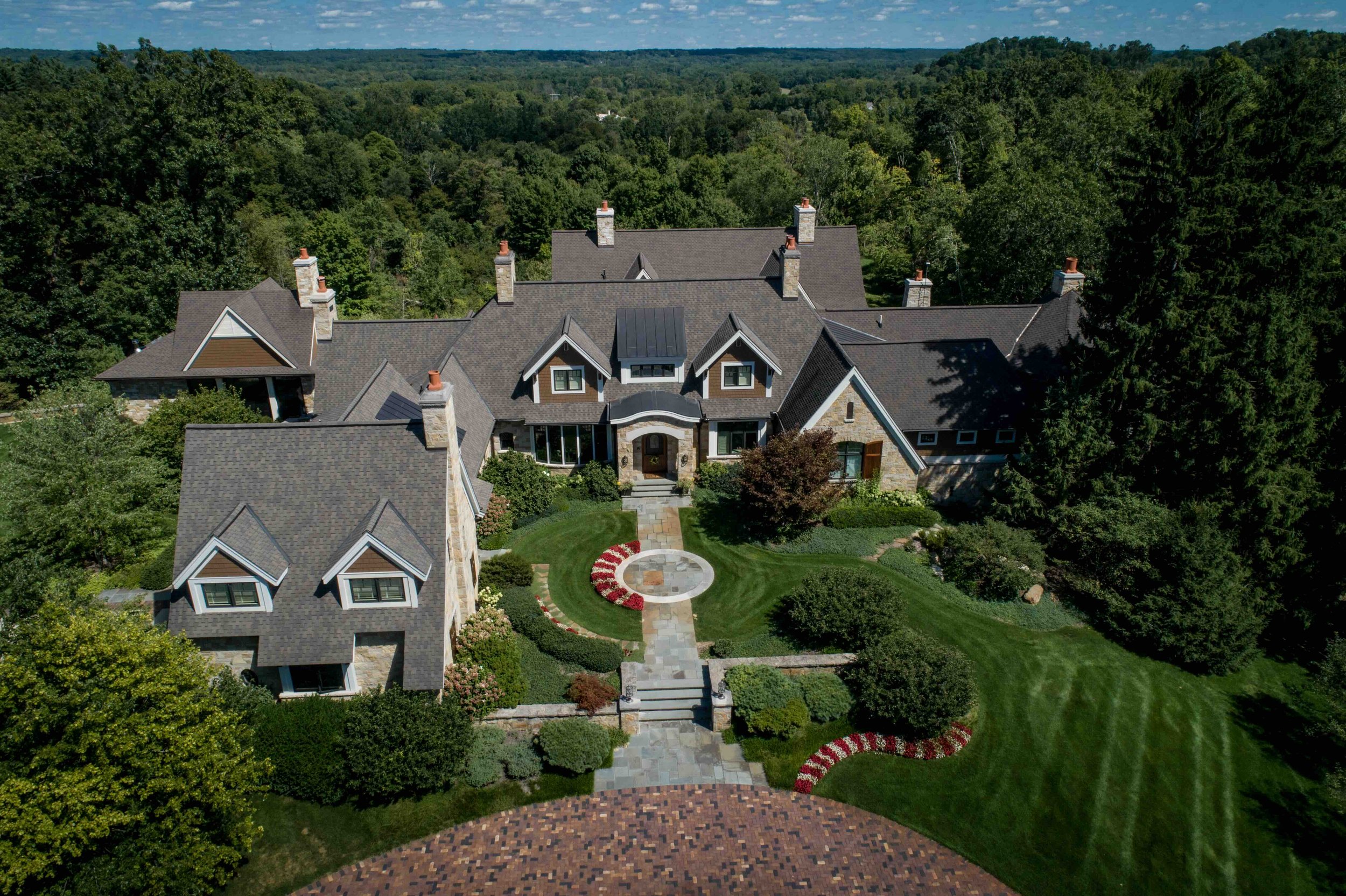Ellerton

LOCATION
South Haven, MI
PROJECT SIZE
2,774 sq. ft.
Details
Symmetry and traditional sensibilities drive Ellerton’s stately style. Flanking garages compliment a grand entrance and frame a roundabout-style motor court. On the axis and centered on the home’s roofline is a traditional A-frame dormer. The walkout rear elevation is covered by a paired column gallery that is connected to the main level’s living, dining, and primary bedroom. The lakefront outdoor pool deck offers sweeping views. Inside, the foyer is centrally located and flanked to the right by a grand staircase. To the left of the foyer is the home’s private primary suite featuring a roomy study, expansive dressing room, and bedroom.
Large windows surround the dining room on three sides, and French doors open to a separate outdoor grill space. The kitchen island, seating for seven, is strategically placed on the axis of the living room fireplace and the dining room table. A trip down the grand staircase reveals the lower-level living room, an entertainment space between the private bedrooms to the left, and a separate guest bedroom suite to the right. A key design feature is the attached garage, a separate staircase connecting it to the lower level, and the bonus room above.














































