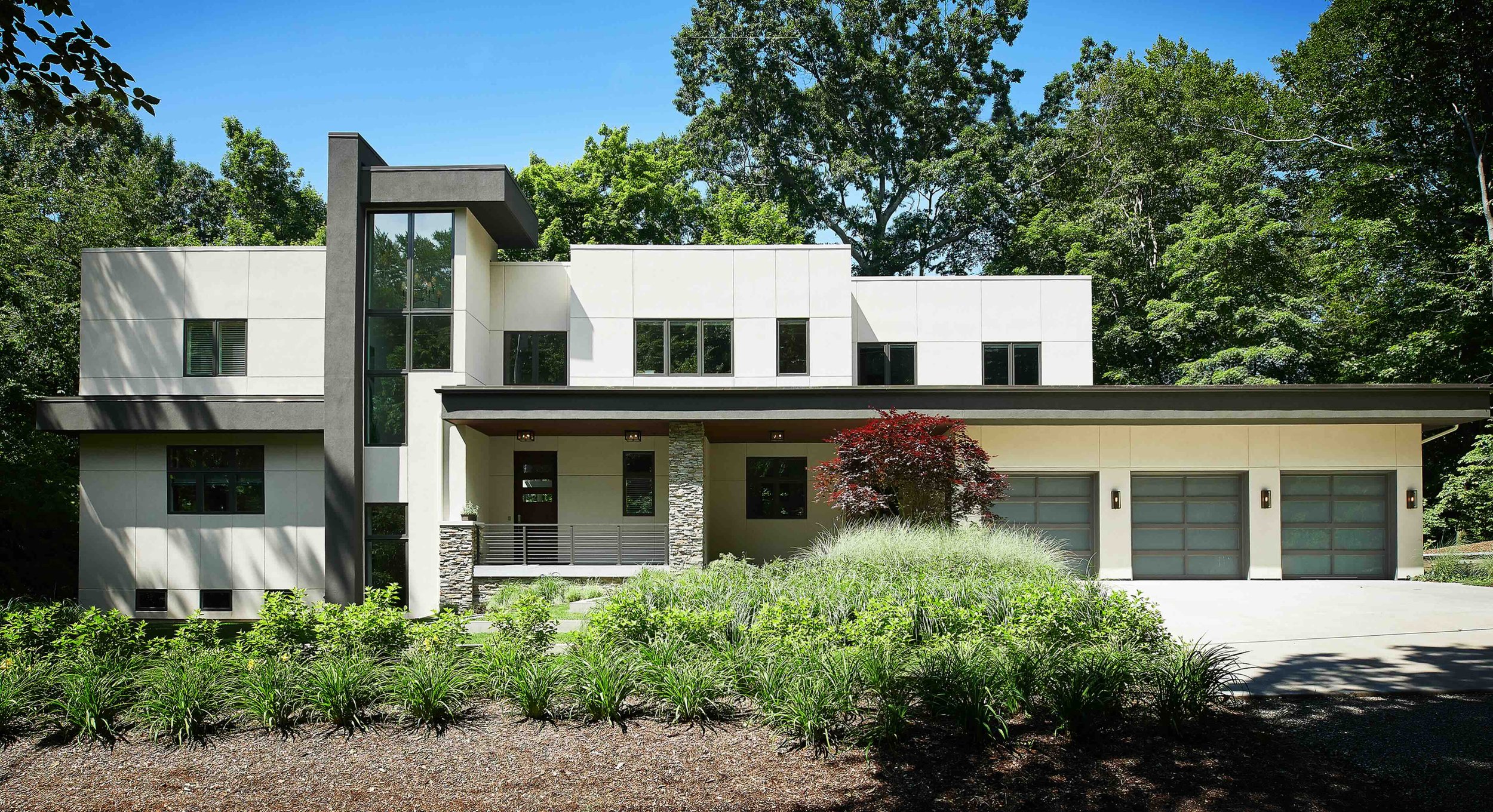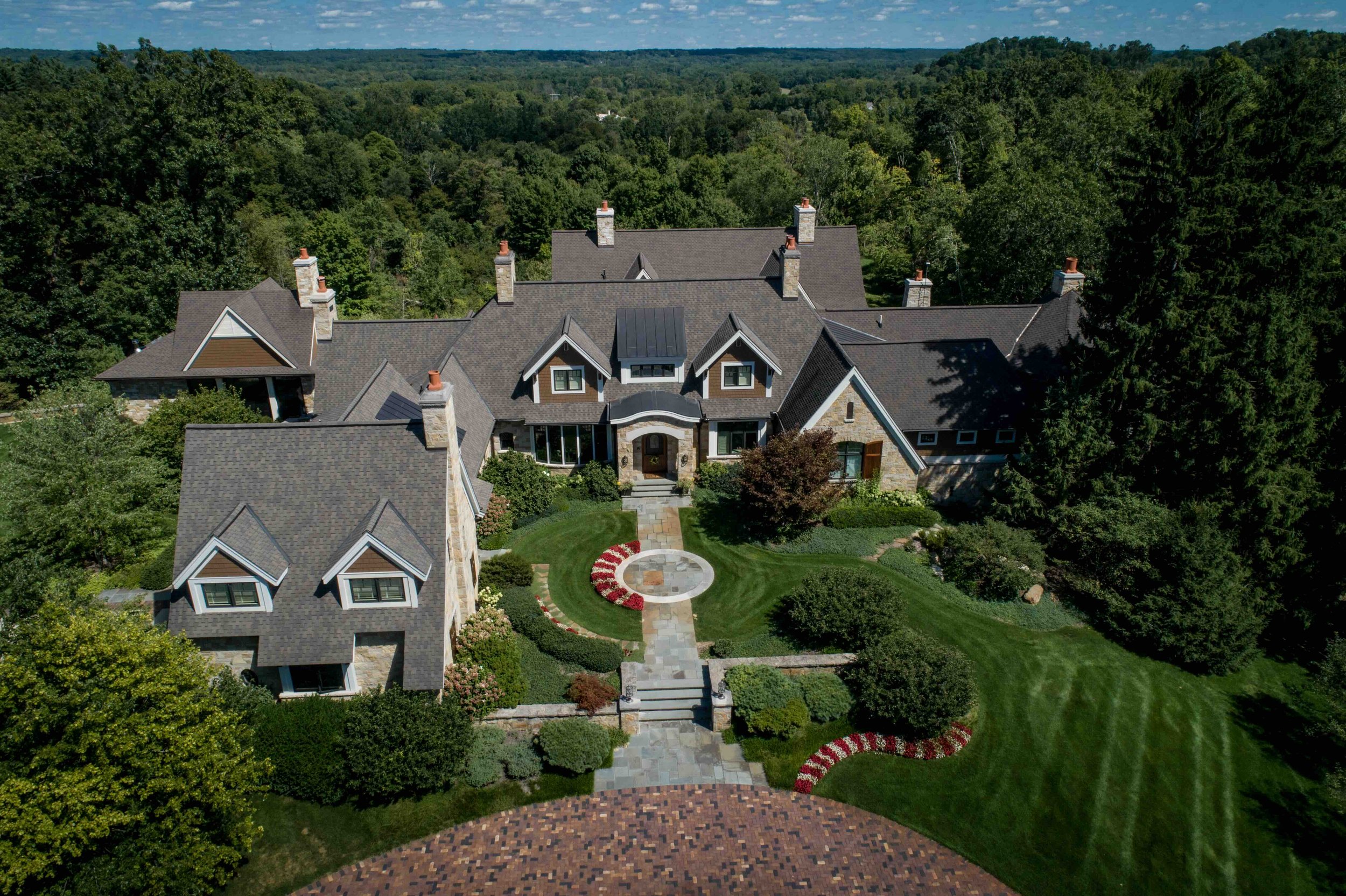Tresco

Details
Nestled among rolling hills, this single-family home presents a one-of-a-kind exterior charm that is the culmination of angular shapes and sloping rooflines. With an entrance offset from a circular drive, the curved exterior of this home is a playful array of stone, horizontal siding, vertical lines, and metal and wood siding, adding warmth to the display. The contrasting materials, in addition to the distinct shape, create a subtle uniqueness to the neutral-toned build.
The home encompasses approximately 3,500 square feet of living space, with an attached 1,360-square-foot garage and a 763-square-foot attic. Unique roof forms became the solution to incorporating a large four-stall garage without visually overpowering the home.
The interior space of the home features a floating staircase leading to the upper level, where one can walk the hall that doubles as a bridge and overlooks the main living space. The high ceilings, crisp white walls, and angled glass windows create a spacious and bright atmosphere. Off from the kitchen, a screened porch and open patio welcome homeowners and company to enjoy the peace of the outdoor landscape.















































