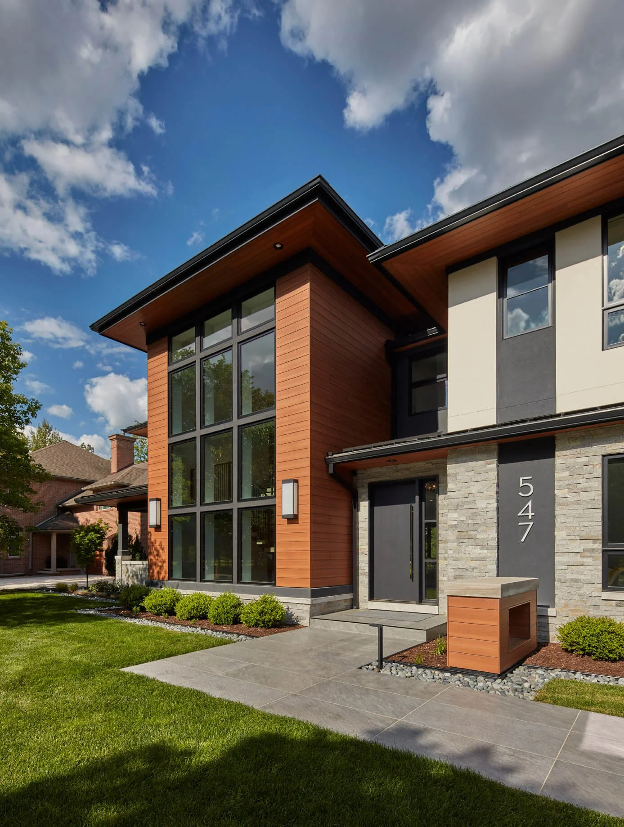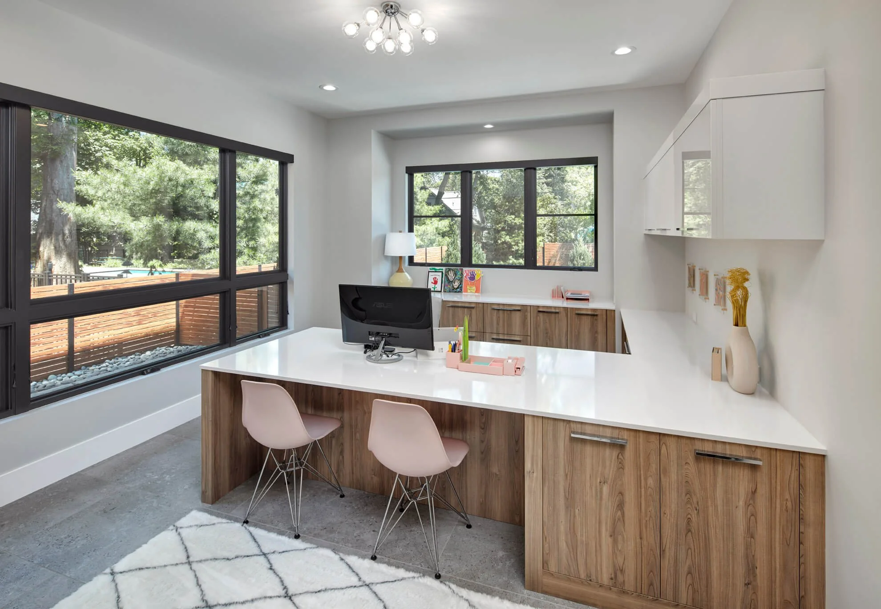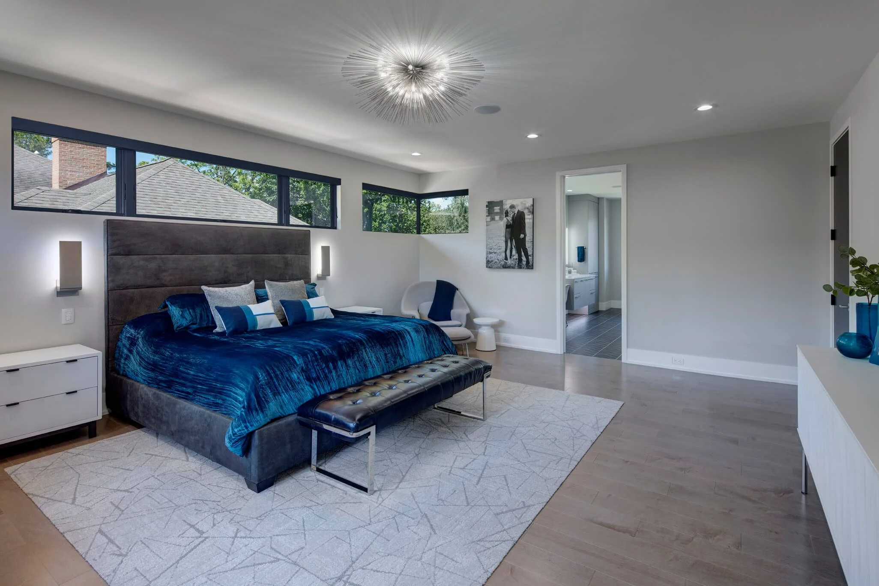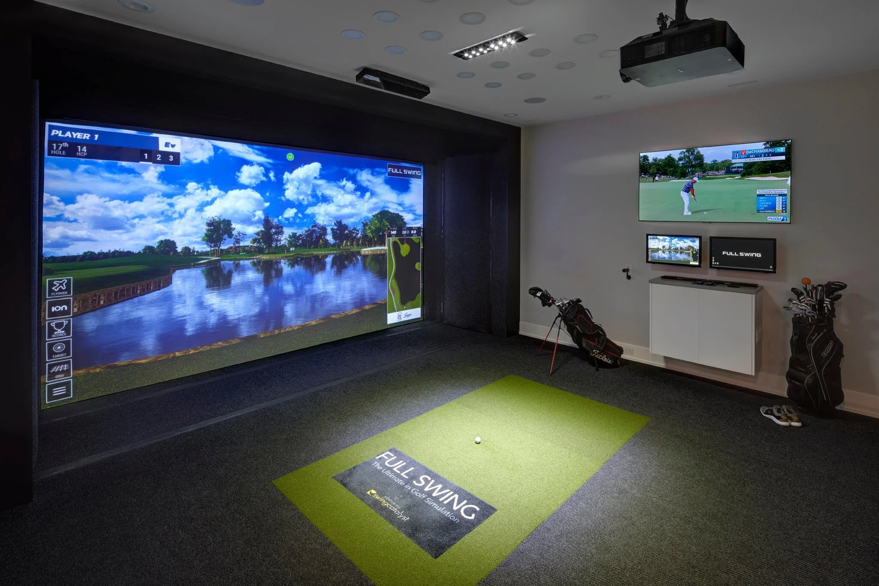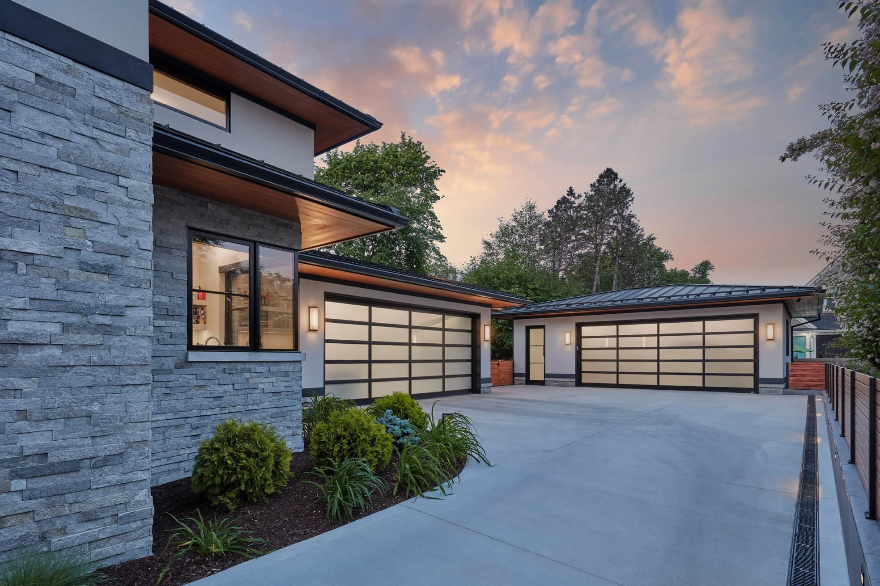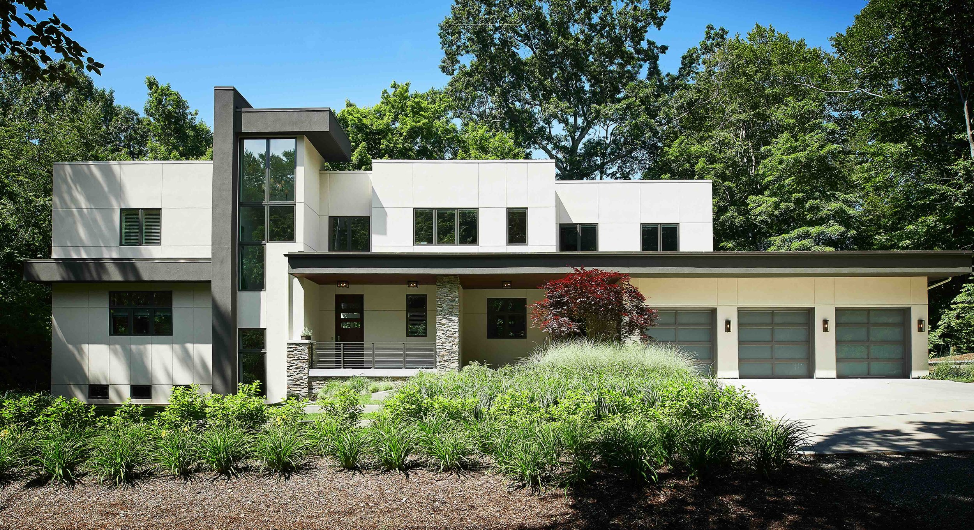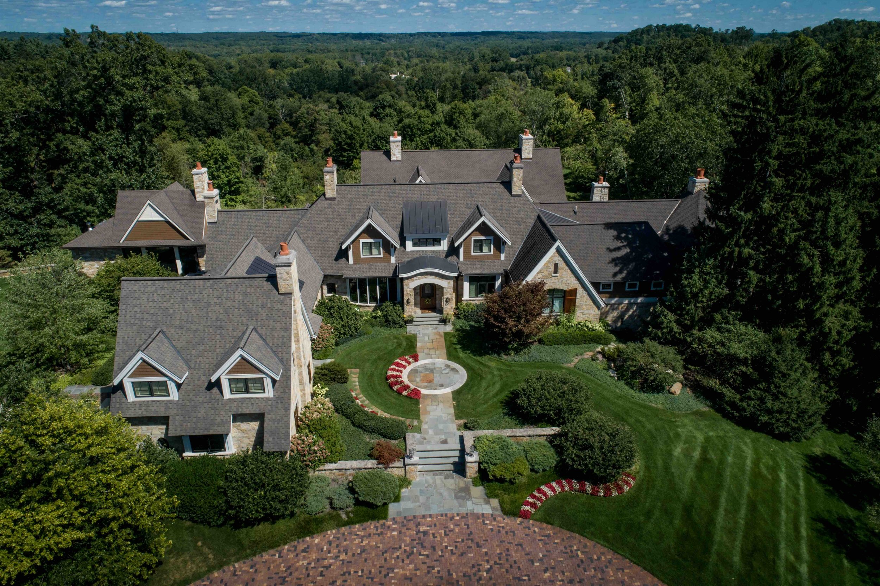Bainbridge

LOCATION
Plymouth, Michigan
PROJECT SIZE
5,662 sq. ft.
Details
The Bainbridge is a standout home design. This transitional, contemporary home blends elements from each style to create a stunningly unique hybrid focused on elegance, ingenuity, and family-friendliness. It features clean lines that are signature to the contemporary style while also capturing the airy feel of transitional architecture. A multitude of windows throughout the home create bright spaces. The stacked stairs are a defining design element, giving the house a floating feel.
Each space was used purposefully to adhere to simplicity and a clean feel without impeding the home’s beauty. There are hidden drawers in the primary closet, a space for children to play under the stairs, and various cubbies and built-ins throughout the home.
Bainbridge also features extensive entertaining spaces. The main level utilizes Phantom Screens and a built-in Napoleon grill, which is useable year-round because it is inside the screened porch. The lower level includes another kitchen, more play spaces, and a golf simulator. The indoor and outdoor living spaces are designed for entertaining small and large groups.
Another genius addition to the living space is the “packing room.” In the age of overnight deliveries for everything from furniture to cosmetics, a designated delivery area does not seem so far-fetched. A keypad allows secure deliveries without access to the main house.


