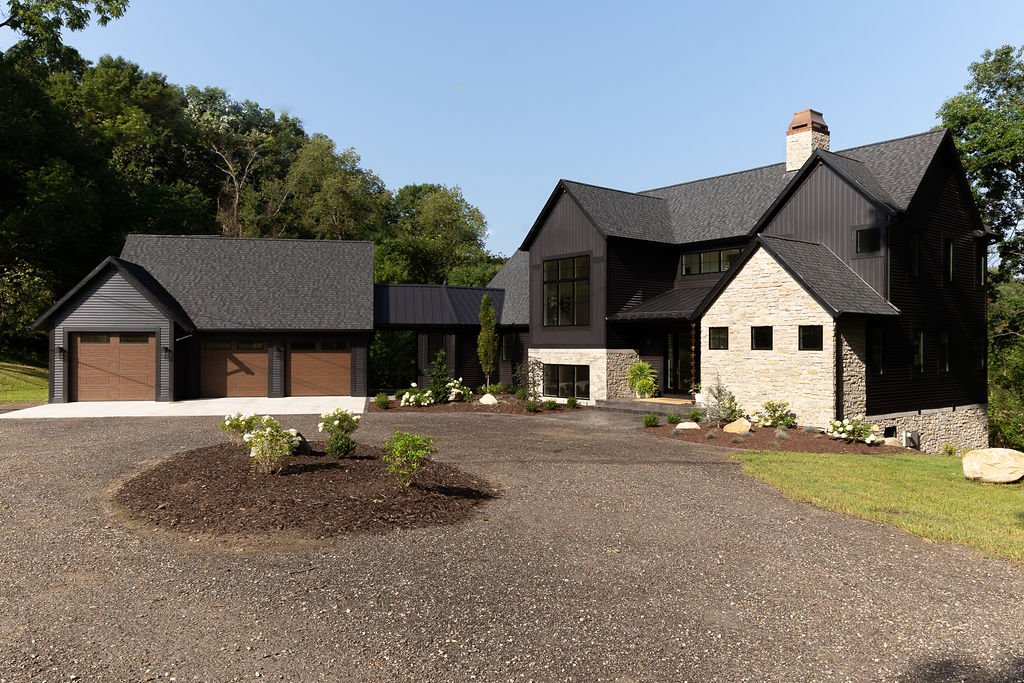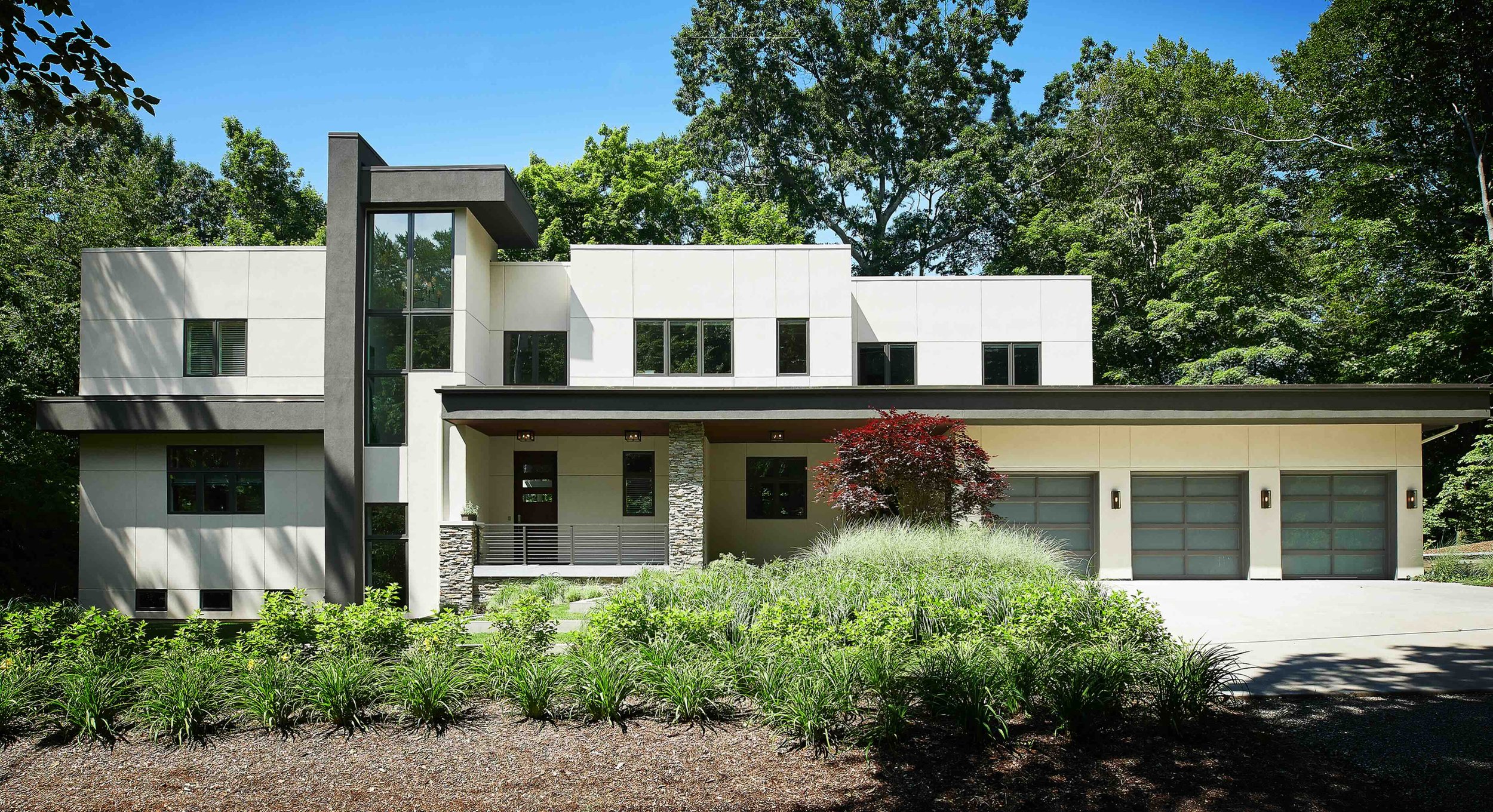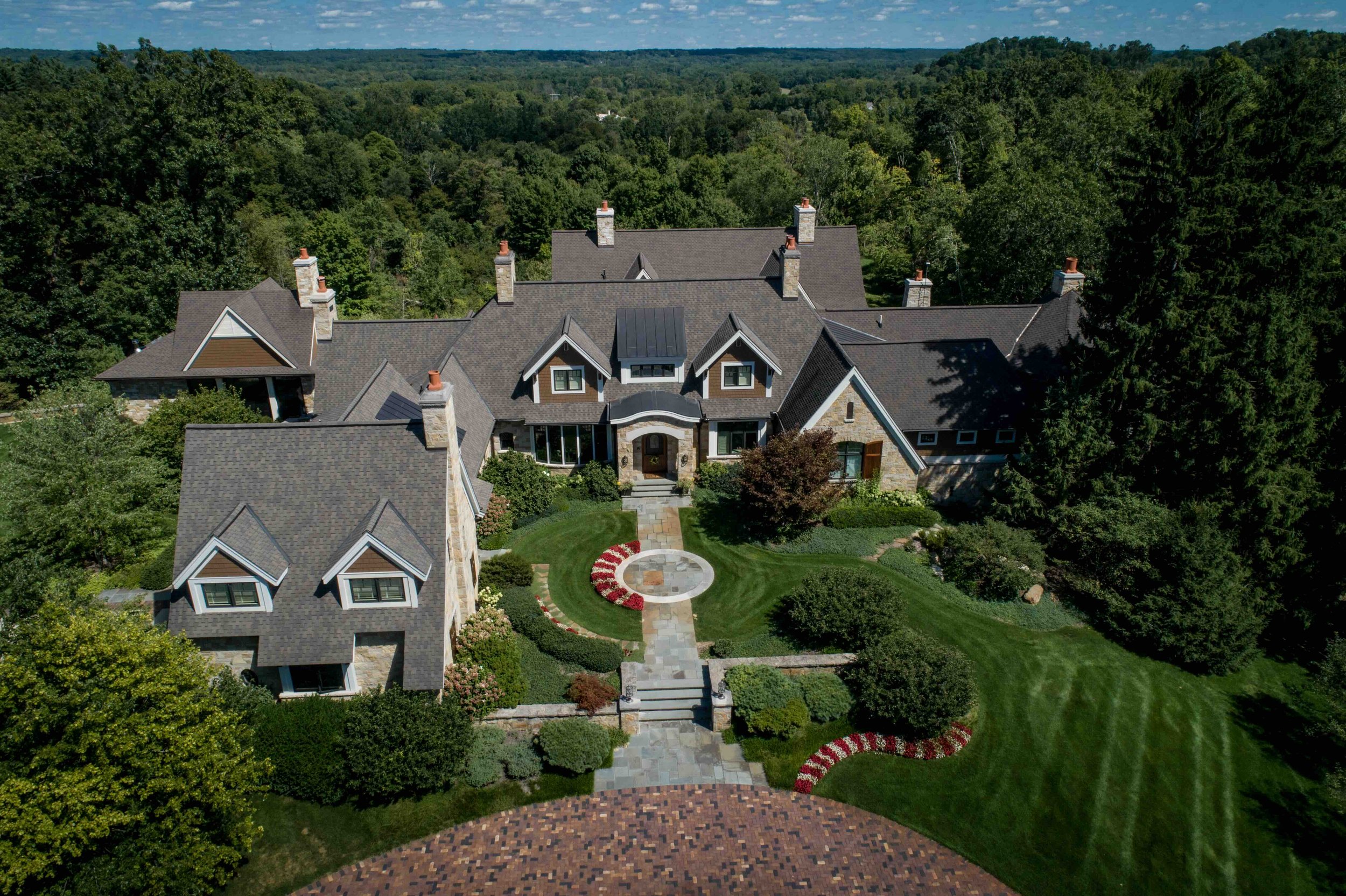Sherwood

LOCATION
Grand Rapids, MI
PROJECT SIZE
4,125 sq. ft.
Details
This beautiful contemporary home boasts the ideal layout for a growing family. Making the most of their budget, the homeowners wanted outdoor living and unobstructed views with room to expand. Stepped-up ceilings, indoor/outdoor spaces, and flexibility create an incredible home without extravagant expense. While the main floor living area is wide open, the engineered oak hardwood floors, authentic stone fireplace, and oversized windows create a cozy atmosphere that connects you to the outdoors.
The kitchen is full of thoughtful details, including striking light fixtures, and is made all the more functional with the addition of a butler’s pantry. Outside the kitchen, a covered deck gives sweeping views of the vast acreage while providing a comfortable space to enjoy the weather and a meal by the fire.
The main-floor primary suite includes a custom walk-in closet, a spacious bathroom with heated floors, and a full wet room. A favorite feature of this home is the grand staircase, which allows natural light to flow through the house. Upstairs, you’ll find the kids’ floor, including a large, elevated playroom and charming arched reading nook.
This home’s architectural and interior designs are incredibly flexible, and plans are to add extra living space to the lower level, including two guest bedrooms, a bathroom, a family room, a den, and a kitchenette.

















































