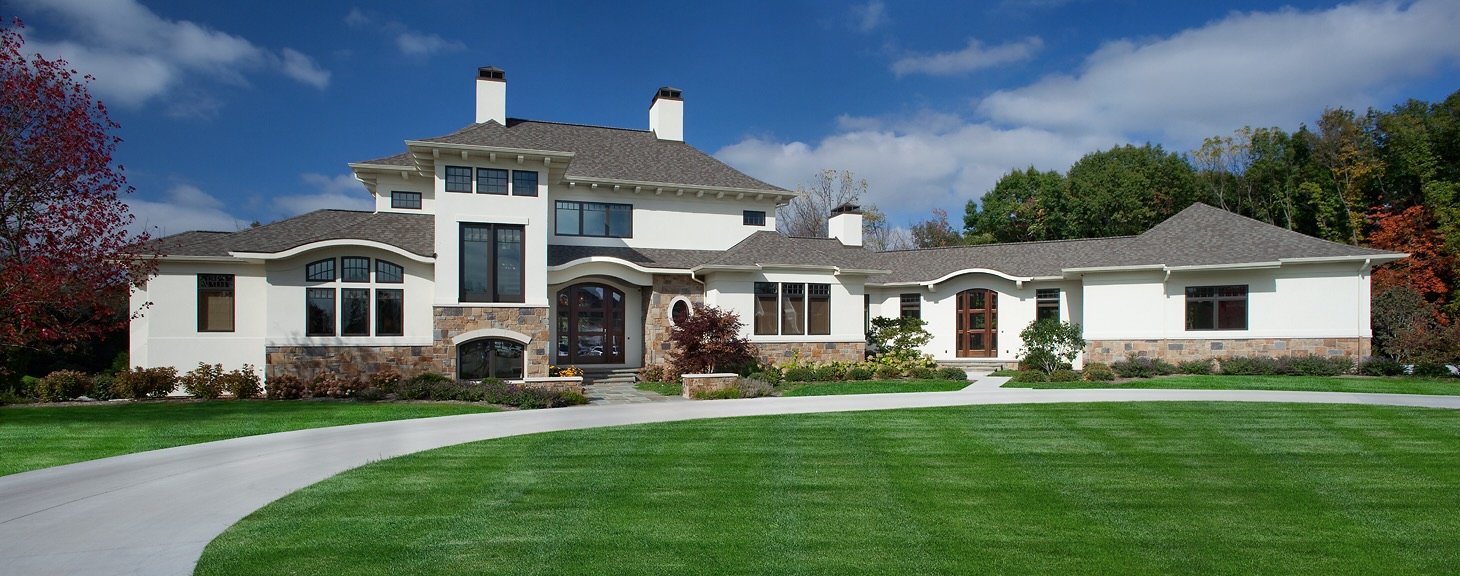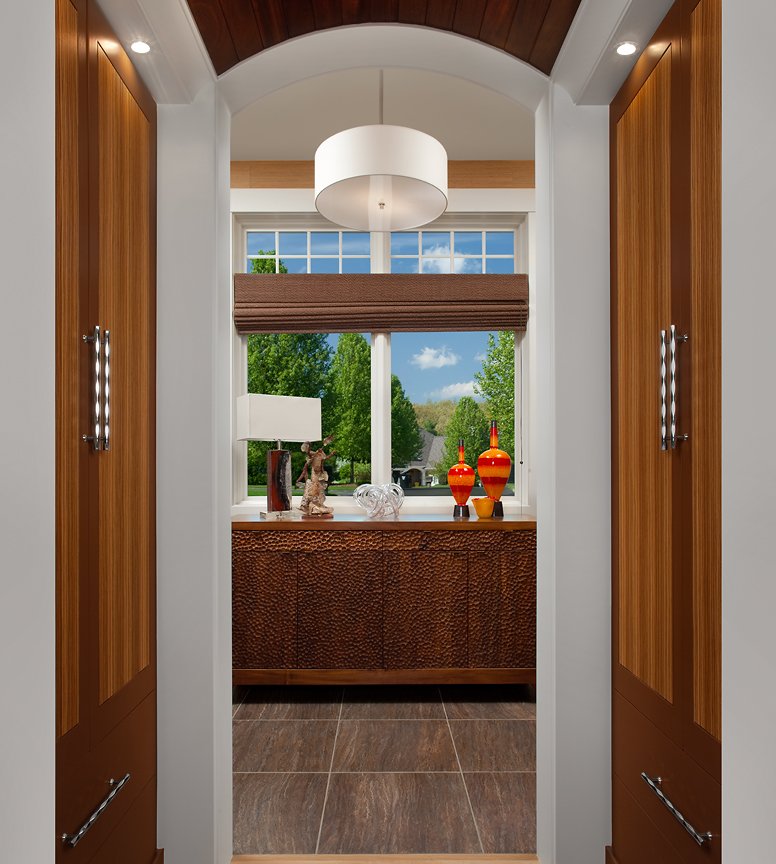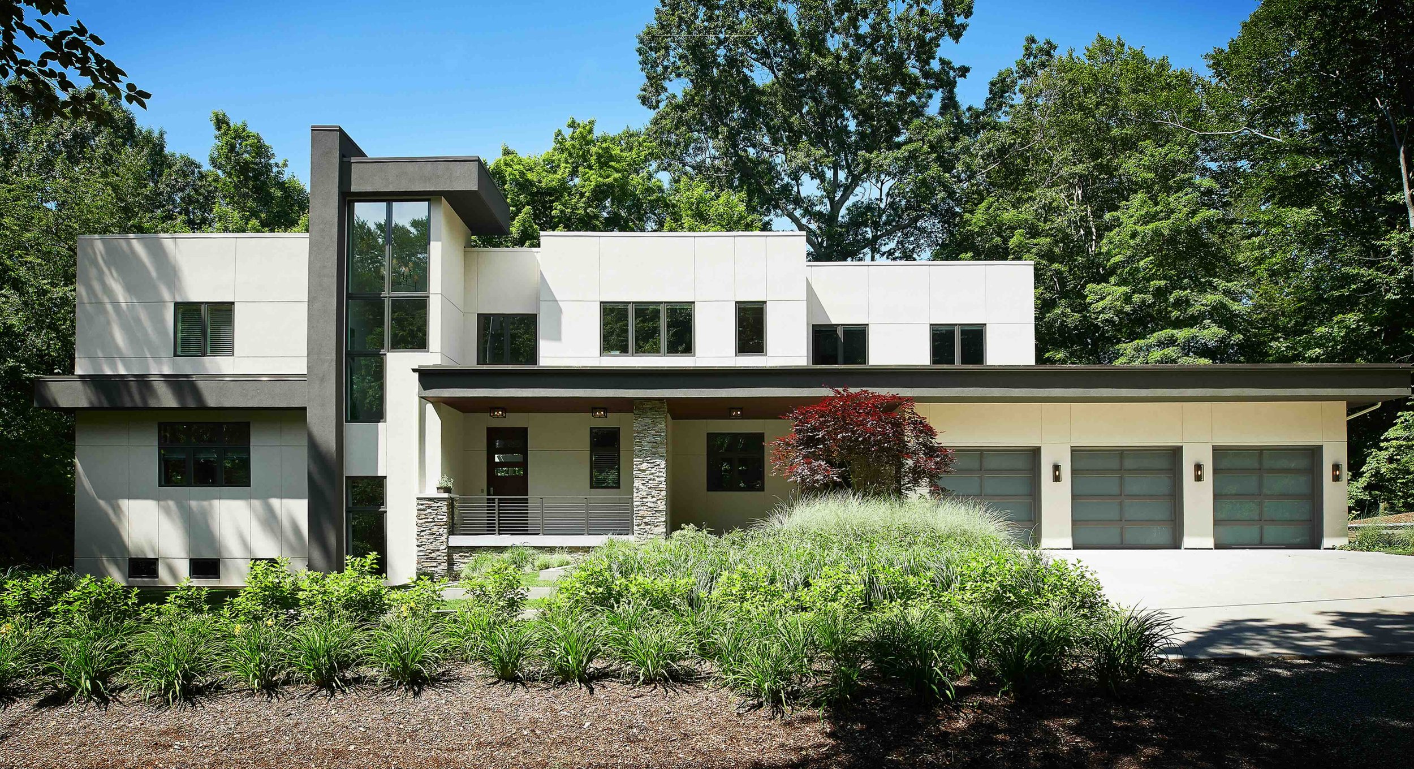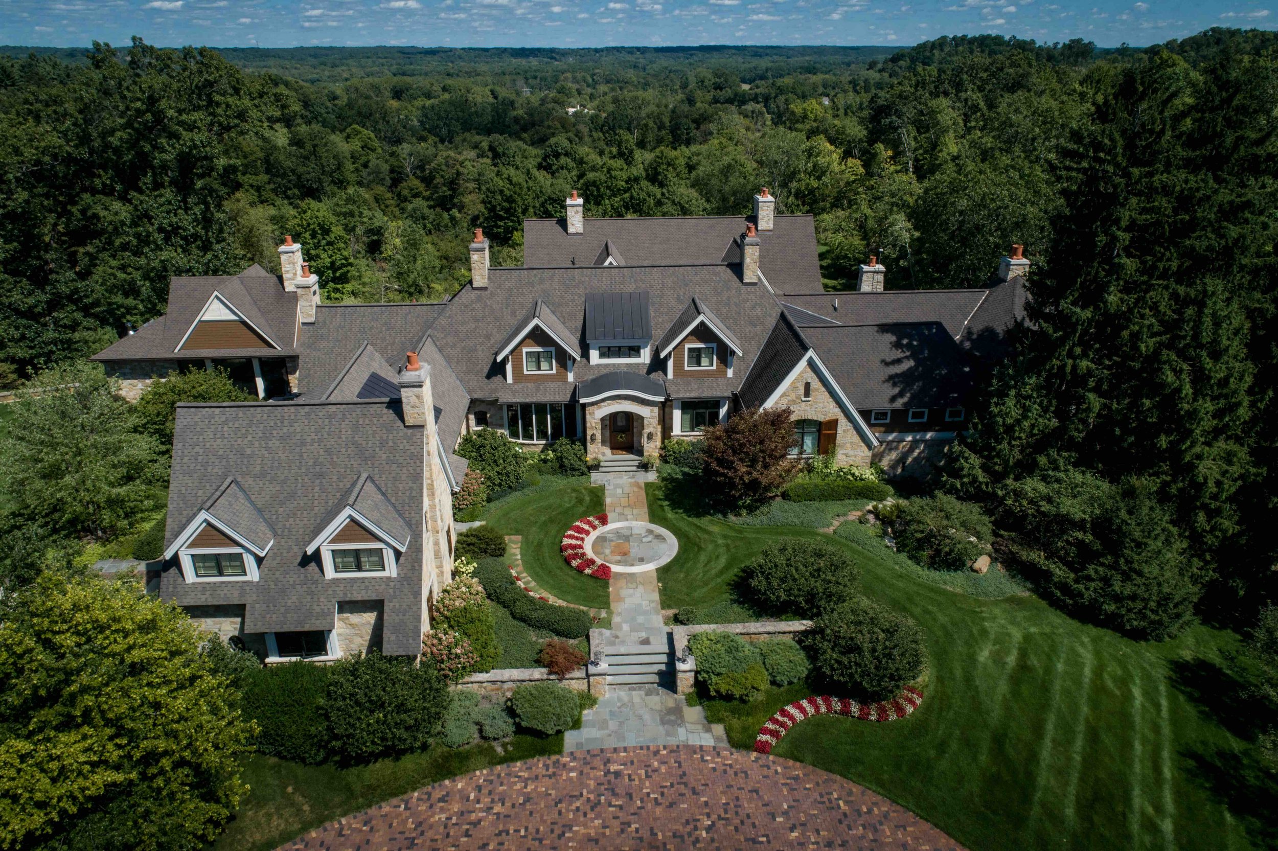Yorkdale

LOCATION
Grandville, Michigan
PROJECT SIZE
4,948 sq. ft.
Details
This design supports the clients’ lifestyle as practiced hosts for large groups of people. The interior layout intentionally caters to their love of entertaining, separating public spaces from their private rooms. Public areas, like the kitchen and living room, are to the right of the central entrance. Personal spaces, like the primary suite, are positioned to the left.
The kitchen is central to this client’s lifestyle. As a result, it’s flanked by two essential living spaces—one formal and one more casual family room. Whether entertaining or having a quiet night, the kitchen remains the heart of the home.
The homeowners desired elegance and a welcoming space functional for hosting. The contemporary-inspired design has classic undertones featuring incredible details, from the curved wooden ceiling in the living room to the bold stair tower, fireplaces, bi-level kitchen island, and stunning outdoor living spaces. Throughout the plan, Visbeen Architects added clever solutions for entertaining. Built-in bars are found in the main foyer, the kitchen, and the lower-level theater.
“This client entertains like no one I’ve ever worked with before. The foyer centerpiece is a bar. Walk in, grab a cocktail, and continue into this beautiful home where entertainment is paramount.”
—Wayne Visbeen, Founder & Principal











































