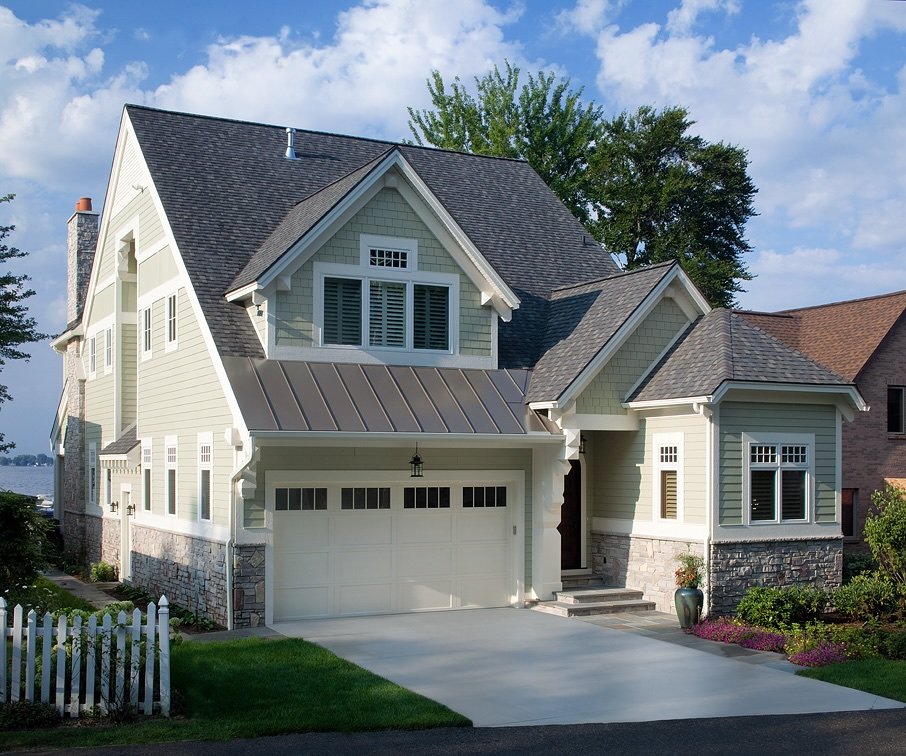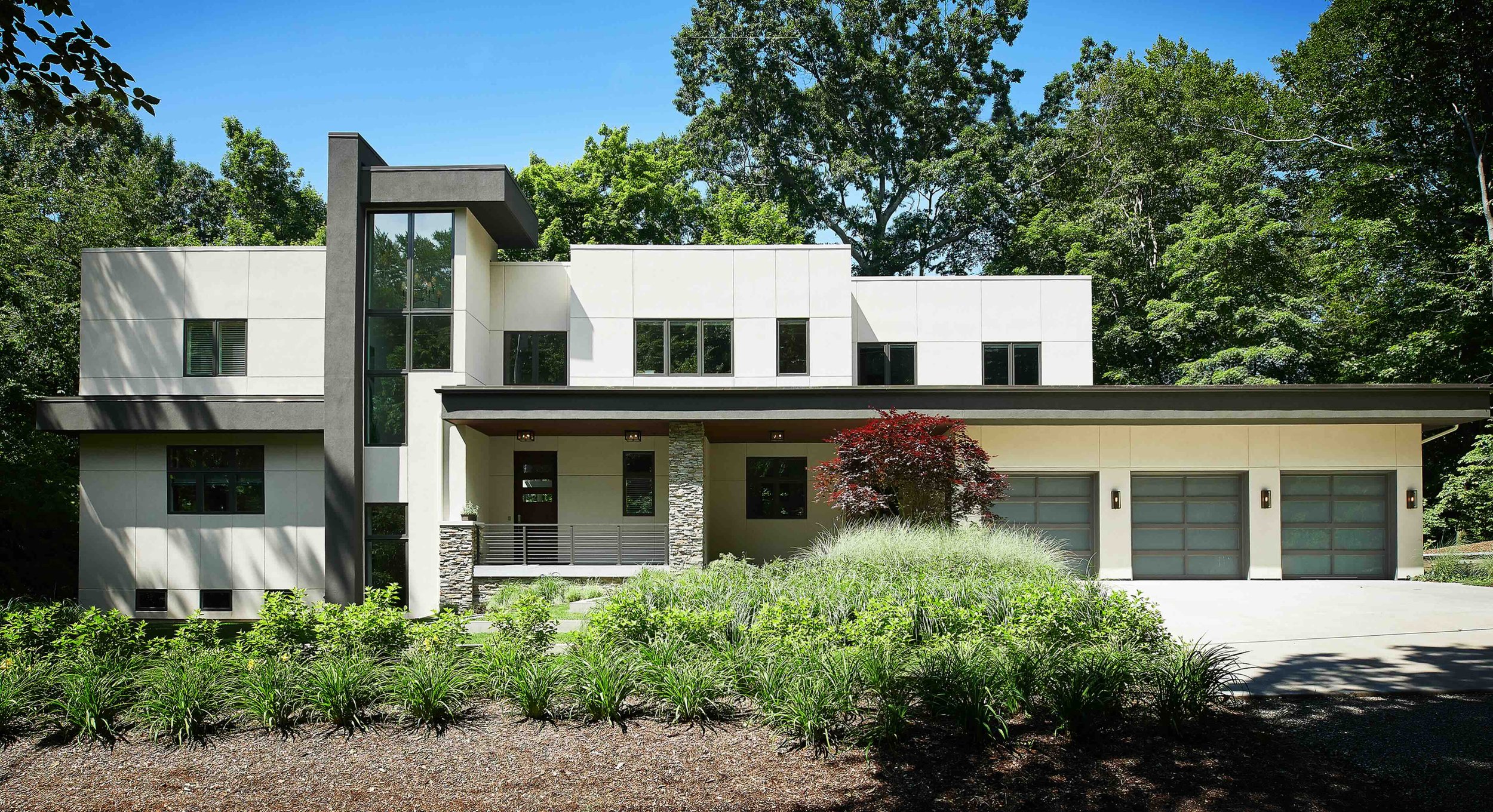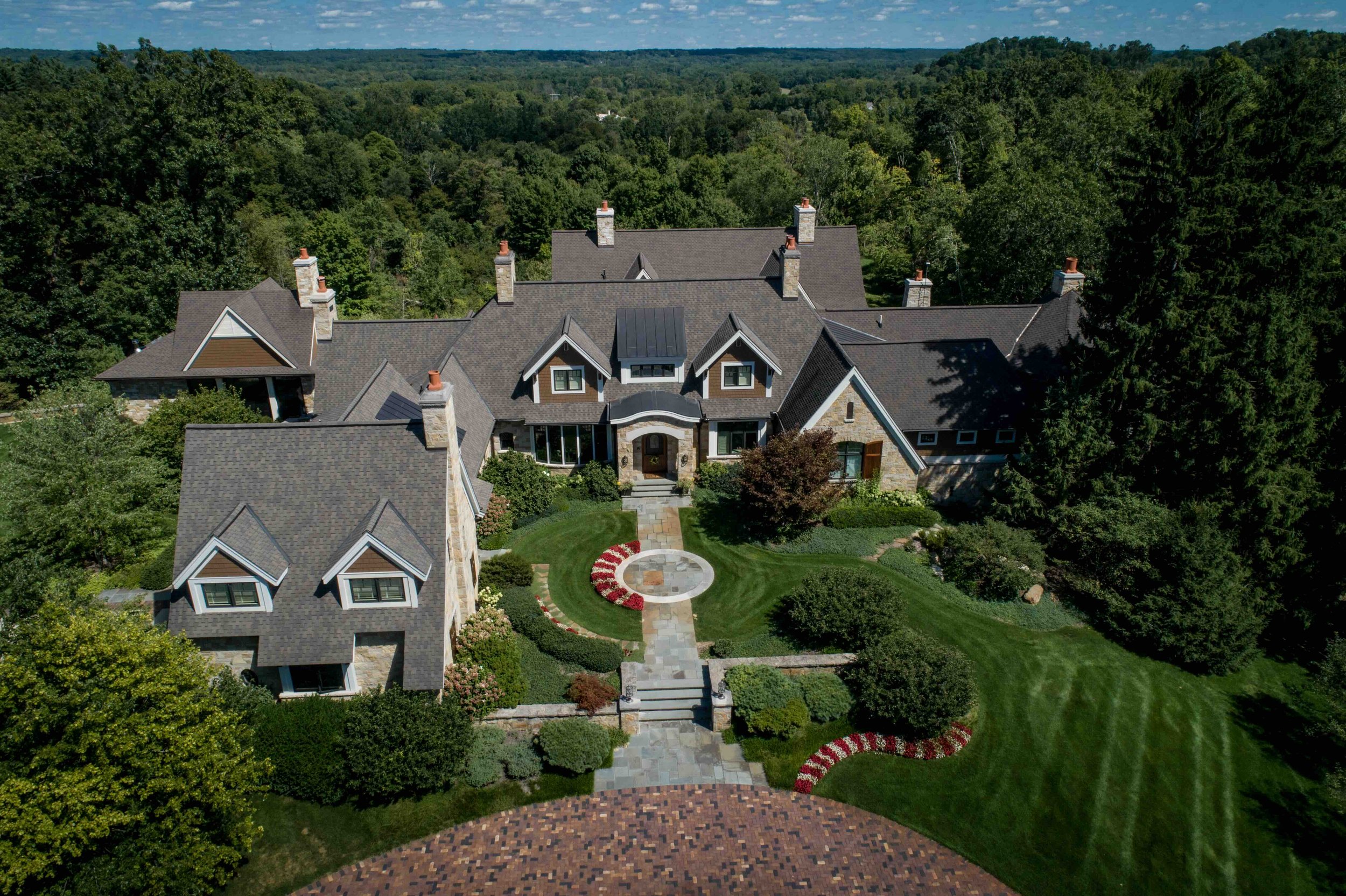Clareville

LOCATION
Gun Lake, MI
PROJECT SIZE
2,925 sq. ft.
Details
Narrow lots are typical in a waterfront and city context. This design showcases trademark Visbeen Architects’ problem-solving. Despite working within tight build constraints, this lakefront cottage is an iconic home that lives large by using every inch of available space. “When we don’t have a lot of room to work with,” said Wayne Visbeen, “we look to the details to give a simple, rectangular layout a more dynamic shape.”
To give this narrow lakefront home more volume, Wayne Visbeen extended the front elevation to create a large, graceful dormer, providing additional interior space.
An inverted stair tower adds interest and visual depth to the side elevation while enlarging the internal landing. Here, pocket doors lead to a bonus home office. This unique space-saving solution takes advantage of the often-underutilized space in stairwells traditionally reserved for traffic flow. Additional storage below the office is accessible from the garage. Visbeen Architects utilized a NanaWall and retractable Phantom Screens to expand the interior-exterior spaces, opening up the space-constrained porch.
“The question here was how to fit a spacious home onto this very narrow lot without overpowering the rest of the houses on the street. So, the volume travels up into the roof and the added third floor.”
- Wayne Visbeen, Founder & Principal



































